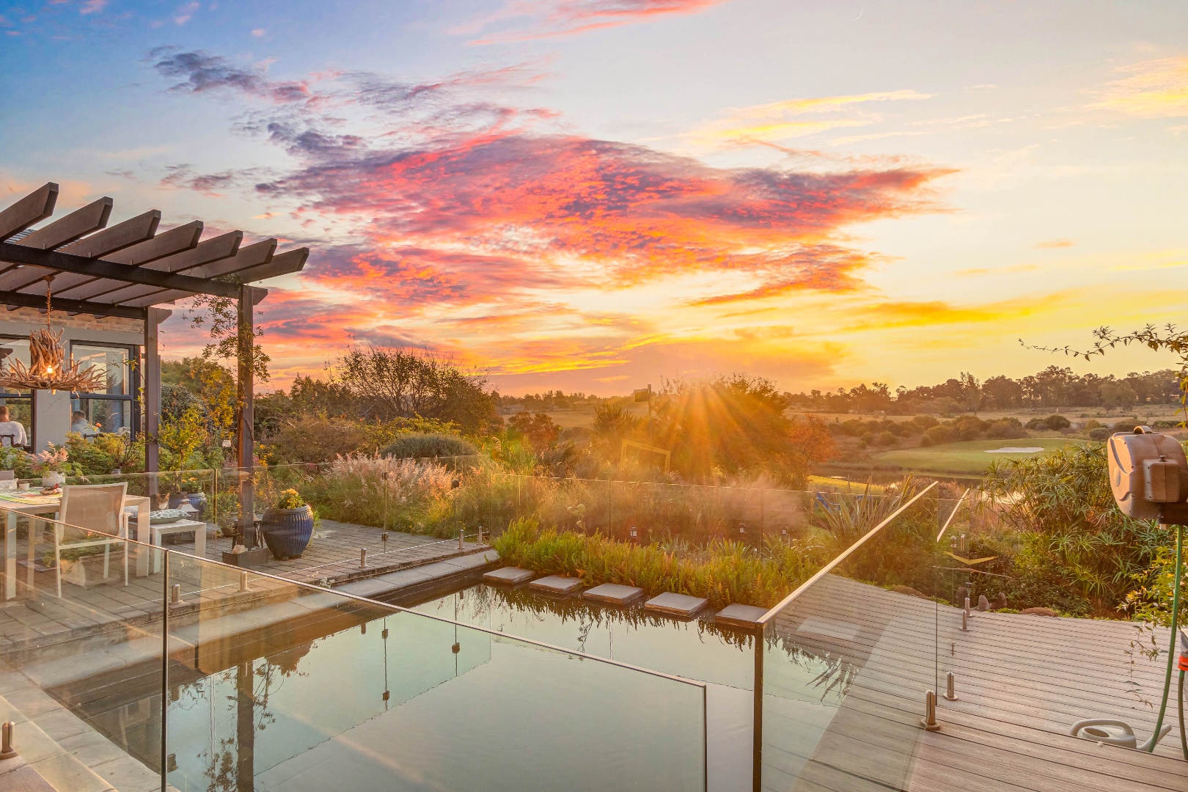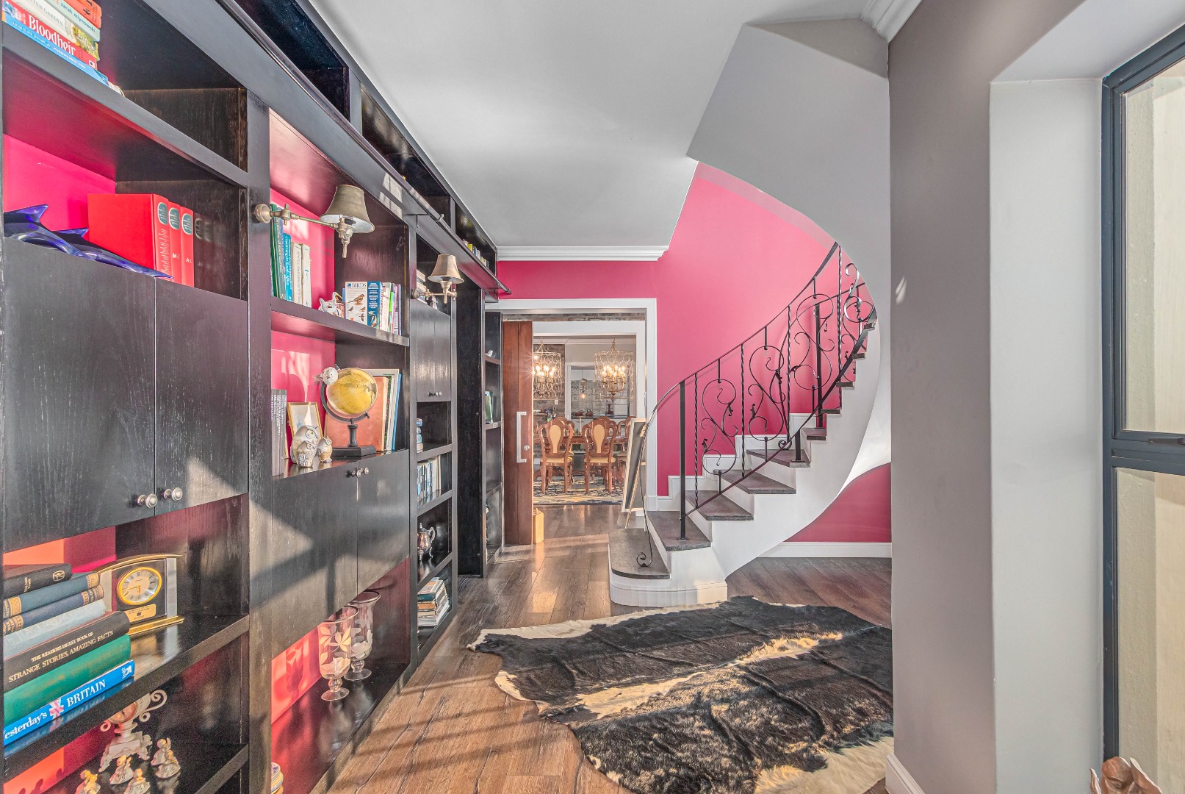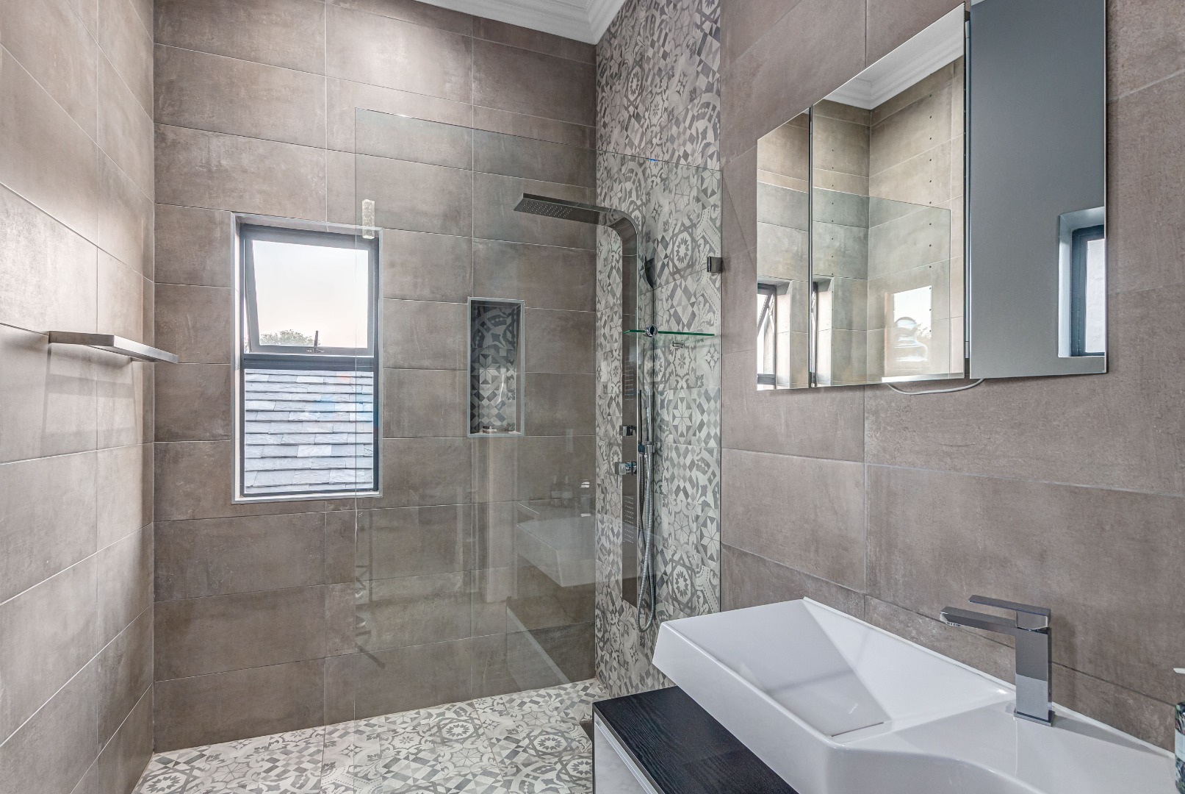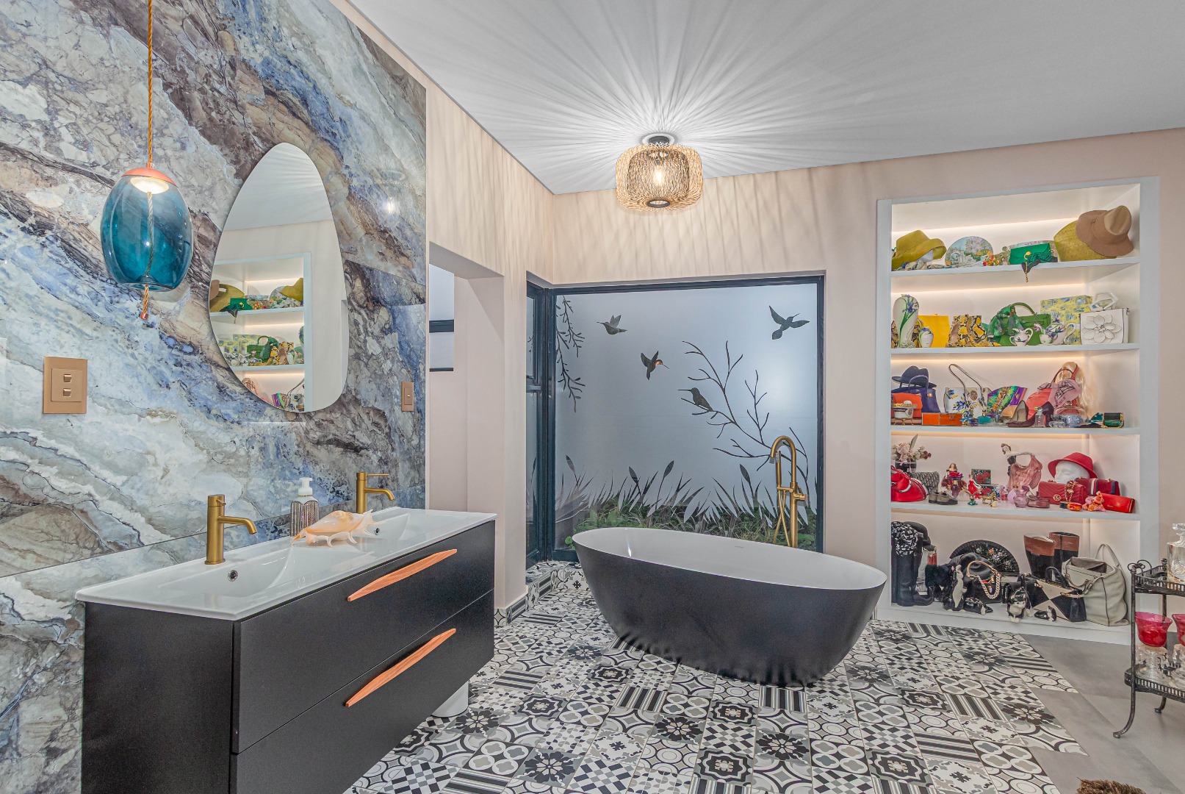- 4
- 5
- 3
- 1 375 m2
Monthly Costs
Monthly Bond Repayment ZAR .
Calculated over years at % with no deposit. Change Assumptions
Affordability Calculator | Bond Costs Calculator | Bond Repayment Calculator | Apply for a Bond- Bond Calculator
- Affordability Calculator
- Bond Costs Calculator
- Bond Repayment Calculator
- Apply for a Bond
Bond Calculator
Affordability Calculator
Bond Costs Calculator
Bond Repayment Calculator
Contact Us

Disclaimer: The estimates contained on this webpage are provided for general information purposes and should be used as a guide only. While every effort is made to ensure the accuracy of the calculator, RE/MAX of Southern Africa cannot be held liable for any loss or damage arising directly or indirectly from the use of this calculator, including any incorrect information generated by this calculator, and/or arising pursuant to your reliance on such information.
Mun. Rates & Taxes: ZAR 2898.00
Monthly Levy: ZAR 2922.00
Property description
OWNER ASKING R 12 999 000
ONLY CONSIDERING BEST OFFERS OVER R 8 999 000
A unique living experience set on a generous 1,375m² stand, offering an expansive 525m² under roof in the prestigious Copperleaf Golf & Country Estate.
This bespoke 3-bedroom double-story residence with a complete separate double-volume 1-bedroom Flatlet offers the potential for a second bedroom already mapped into the plans. This home is a sensory journey—where every corner whispers elegance, charm, and creative design!
Highlights You’ll Fall in Love With:
Artfully Designed Bathrooms – Indulge in spa-like sanctuaries featuring a statement Victoria & Albert freestanding tub, natural stone accents, custom vanities, and luxurious finishes designed to relax and revive.
Curated Interiors – Designer wallpaper, high-end finishes, and gallery-style shelving create moments of beauty and intrigue throughout the home.
Outdoor Haven – Wander through a landscaped garden with wildflower terraces, tranquil water features, and a flowing stream, leading to a natural filtration pool.
Entertainer’s Dream – Indoor and outdoor bars, an alfresco dining area, jacuzzi deck, and seamless flow between spaces make this home ideal for gatherings of any scale.
Private Guest Wing & Self-Contained Flatlet – A perfect retreat for extended family or guests, complete with a luxurious suite, dressing room, open-plan kitchen/lounge, and a private garden.
Sustainable Living – Equipped with a full Sunsynk 8kW solar system, 12 solar panels, and dual water tanks for eco-conscious, off-grid potential.
Gourmet Kitchen – Featuring vibrant cabinetry, premium appliances, open shelving, vaulted ceilings with exposed beams, and direct garden access.
Hidden Library & Study Nook – Tucked beneath a custom wrought iron staircase, this area boasts built-in bookcases and a cleverly concealed guest bathroom.
Luxurious Main Suite – With dramatic high ceilings, panoramic windows, a spacious walk-in closet, and an opulent en-suite with double shower, heated towel rails, and garden views.
Hand-Selected Lightingb– A Murano crystal chandelier sparkles above the grand staircase, leading to the upper-level pyjama lounge and bedroom suites, setting a tone of refined luxury.
What the Luxurious Estate Has to Offer:
Set in the heart of the acclaimed Copperleaf Golf & Country Estate, this home is part of a vibrant and secure lifestyle community with world-class amenities, including:
Ernie Els Signature Golf Course – Championship-level course offering pristine fairways and breathtaking views.
Luxurious Spa – A tranquil escape right at your doorstep for ultimate relaxation.
Fully Equipped Gym – Stay active with modern fitness equipment and facilities.
Tennis Courts & Sports Facilities – Including a pool, mini cricket oval, and pavilion for sporting enthusiasts.
Onsite Education – Nursery school and private school within the estate for added convenience.
Café & Clubhouse – Socialize, dine, and unwind in elegant shared spaces.
Scenic Walking and Biking Trails – Enjoy outdoor living with dedicated trails and open greenbelts.
24/7 Security – Peace of mind with controlled access and estate-wide surveillance.
Step into a home where luxury meets artistry – and every corner holds a new delight. This is not just a home, it’s your personal sanctuary. Book your private viewing and experience the wonder firsthand!
Property Details
- 4 Bedrooms
- 5 Bathrooms
- 3 Garages
- 4 Ensuite
- 3 Lounges
- 1 Dining Area
Property Features
- Study
- Balcony
- Patio
- Pool
- Golf Course
- Club House
- Laundry
- Storage
- Furnished
- Aircon
- Pets Allowed
- Fence
- Security Post
- Access Gate
- Alarm
- Scenic View
- Kitchen
- Built In Braai
- Fire Place
- Pantry
- Guest Toilet
- Entrance Hall
- Paving
- Garden
- Family TV Room
Video
Virtual Tour
| Bedrooms | 4 |
| Bathrooms | 5 |
| Garages | 3 |
| Erf Size | 1 375 m2 |
Contact the Agent

Michael Smith
Candidate Property Practitioner





















































































