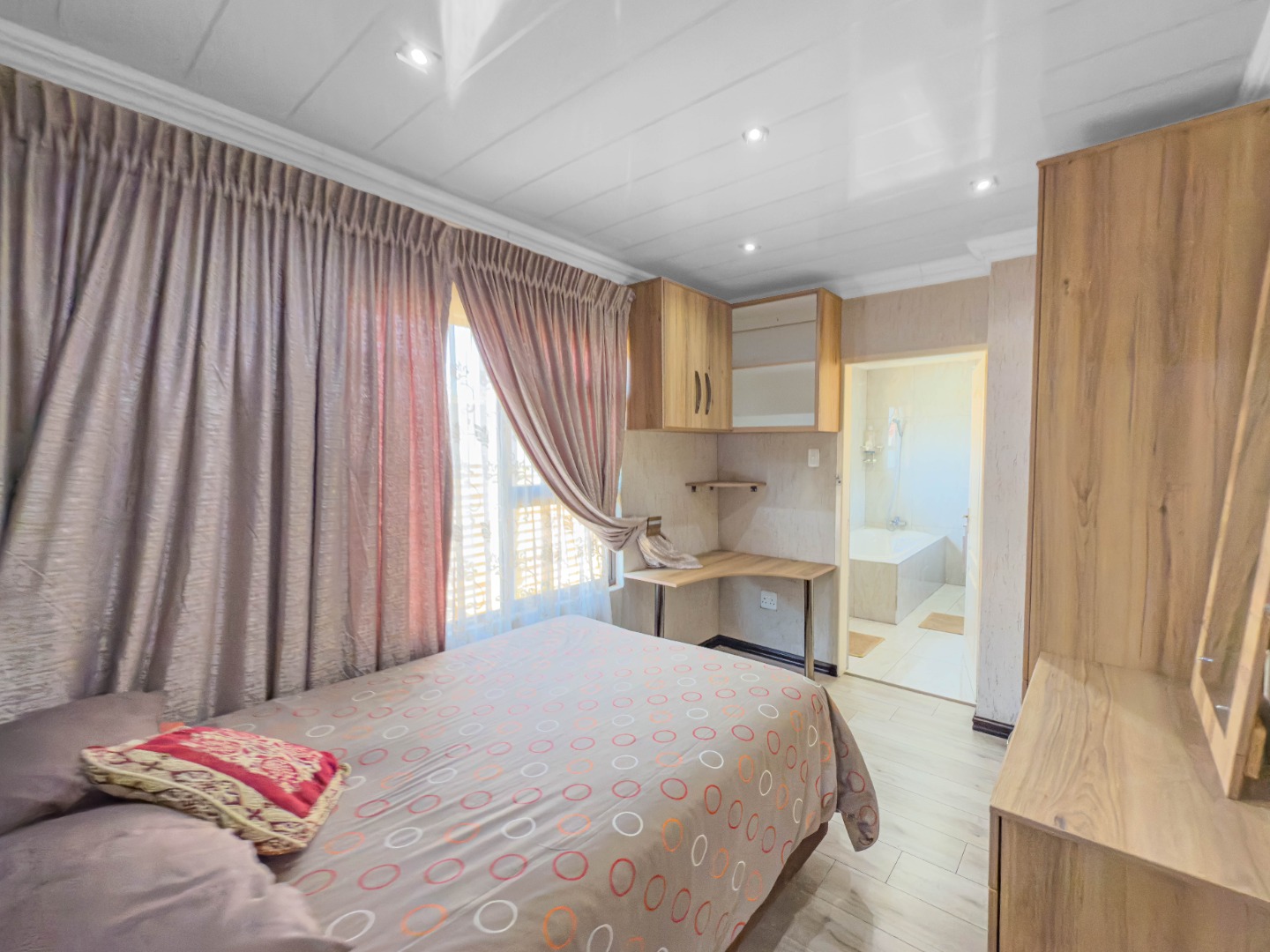- 8
- 5
- 2
- 1 090 m2
Monthly Costs
Monthly Bond Repayment ZAR .
Calculated over years at % with no deposit. Change Assumptions
Affordability Calculator | Bond Costs Calculator | Bond Repayment Calculator | Apply for a Bond- Bond Calculator
- Affordability Calculator
- Bond Costs Calculator
- Bond Repayment Calculator
- Apply for a Bond
Bond Calculator
Affordability Calculator
Bond Costs Calculator
Bond Repayment Calculator
Contact Us

Disclaimer: The estimates contained on this webpage are provided for general information purposes and should be used as a guide only. While every effort is made to ensure the accuracy of the calculator, RE/MAX of Southern Africa cannot be held liable for any loss or damage arising directly or indirectly from the use of this calculator, including any incorrect information generated by this calculator, and/or arising pursuant to your reliance on such information.
Mun. Rates & Taxes: ZAR 1137.00
Property description
Owner Asking: R 3 499 000
Only Considering Offers Above: R 2 999 000
Discover the epitome of stylish, spacious living in this stunning double-storey residence situated in the sought-after suburb of Kibler Park. Designed with modern families in mind, this exceptional property features a 5-bedroom main home with premium finishes, plus a fully self-contained 3-bedroom cottage. Both dwellings are fitted with sleek aluminium windows with bronze glazed glass, enhancing the aesthetic appeal while providing excellent natural light and privacy — ideal for extended family, rental income, or a lucrative BnB venture!
Main House Highlights:
Ground Floor:
3 generously sized bedrooms, two with walk-in closets
Full bathroom with shower and bath + a separate guest toilet
Welcoming reception area, perfect for first impressions
Enclosed stoop offering serene views of the sparkling pool and a beautifully manicured garden. This versatile space is ideal for relaxing, entertaining guests, or enjoying a quiet morning with a cup of coffee, all while taking in the tranquil surroundings
Elegant dining area and large family lounge for effortless entertaining
Stylish gourmet kitchen featuring high-quality finishes, including elegant Quartz Caesarstone countertops for a modern and durable workspace, with ample cupboard space & separate scullery
Walk-in closets and built-in storage for maximum convenience
Fitted with an advanced alarm system for security
The interior walls are finished with mosquito-repellent paint, creating a more comfortable and pest-free environment.
Upstairs:
Two generously sized bedrooms—one with an elegant walk-in closet, the other with sleek built-in cupboards—each complemented by a lavishly appointed en-suite bathroom for the ultimate in comfort and style
An inviting pyjama lounge/TV room with ambient lighting designed for intimate family moments or relaxing evenings in—thoughtfully crafted to cinema-like standards, complete with projector-ready screening for a true home theatre experience
The upstairs balcony, accessible from both the bedroom and pyjama lounge, offers breathtaking views overlooking the sparkling pool and garden areas throughout the day and is enhanced by a covered adjustable louvre awning, ideal for enjoying the stunning sunsets during summer evenings
Separate 3-Bedroom Cottage:
Ideal for rental, multi-generational living, or guests
Features two bedrooms, each with built-in closets. One bedroom includes an en-suite bathroom with a bath, basin, and toilet, while the other has a shower and toilet. Additionally, there is one oversized bedroom without a closet, complete with a spacious shower and toilet.
Fully equipped kitchen
Lounge area
The cottage boasts a long, covered stoop perfect for daytime relaxation, with ample lighting to create a cozy atmosphere for evening unwinding.
Private and practical layout with income-generating potential
Exterior Features:
This property is equipped with fibre-optic infrastructure, giving you access to fast and reliable internet — perfect for streaming, remote work, and smart home integration. Simply connect with your preferred service provider and enjoy the benefits of high-speed connectivity in a modern, future-ready home.
Manicured garden with lush greenery and a thatched lapa in pristine condition – perfect for outdoor gatherings
Sparkling swimming pool to enjoy sunny Joburg days
Double Garage
Covered carport fits up to 3 vehicles
Additionally, the yard can accommodate approximately 10 vehicles for added security when having guests over.
Secure, low-maintenance yard offering peace of mind
Why You'll Love It:
Live in luxury while earning passive income!
Perfect for large families or those seeking dual-living flexibility
Move-in ready with quality finishes throughout
Prime location on the main road – convenience and accessibility at your doorstep
Don’t Miss Out!
This is more than just a home – it’s a lifestyle investment. Whether you're looking to upgrade your family living or unlock rental potential, this is your chance.
Viewings by appointment only – contact us today to schedule your private tour!
Property Details
- 8 Bedrooms
- 5 Bathrooms
- 2 Garages
- 8 Ensuite
- 2 Lounges
- 2 Dining Area
Property Features
- Balcony
- Pool
- Storage
- Satellite
- Pets Allowed
- Access Gate
- Alarm
- Kitchen
- Lapa
- Guest Toilet
- Paving
- Garden
- Family TV Room
Video
Virtual Tour
| Bedrooms | 8 |
| Bathrooms | 5 |
| Garages | 2 |
| Erf Size | 1 090 m2 |
Contact the Agent

Lucky Mabaso
Candidate Property Practitioner





























































