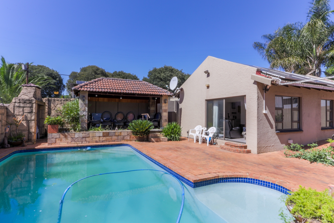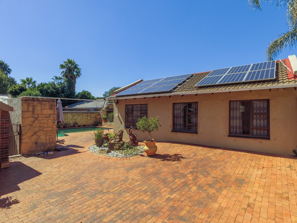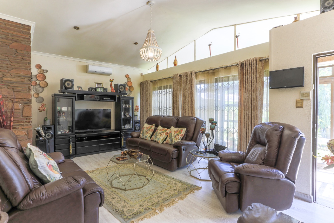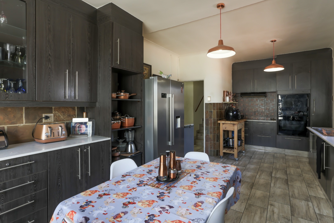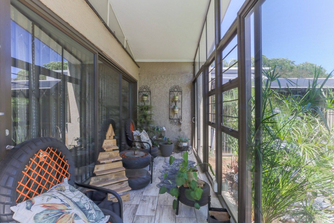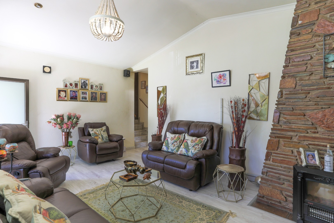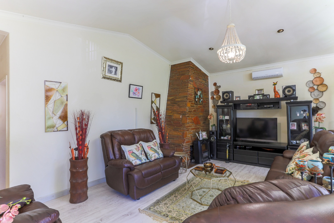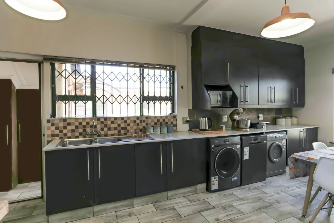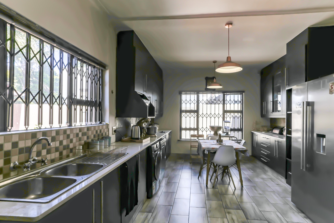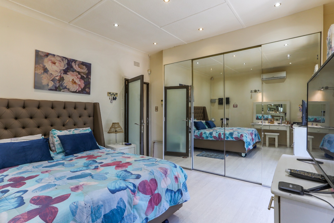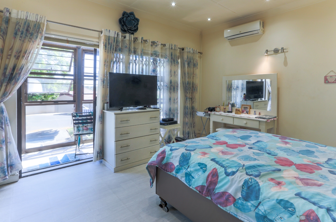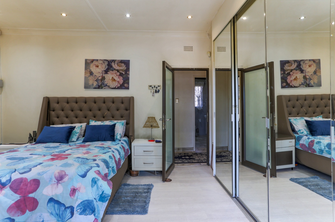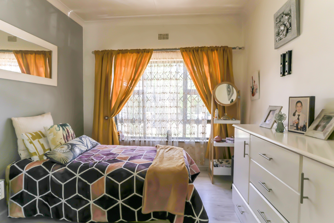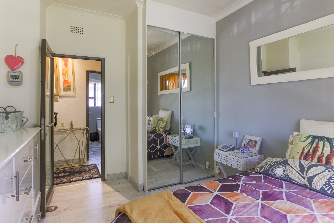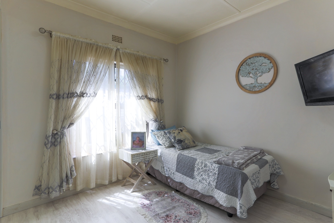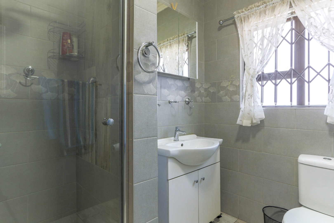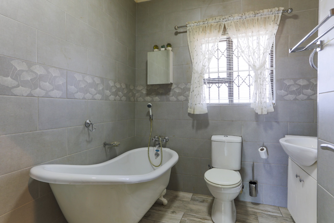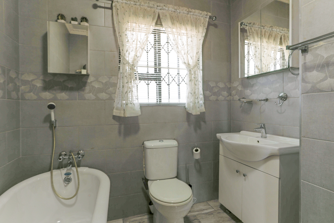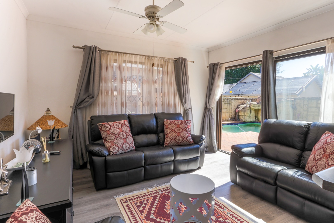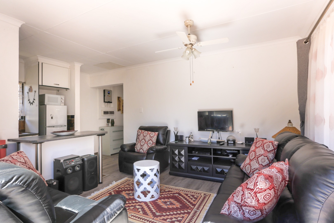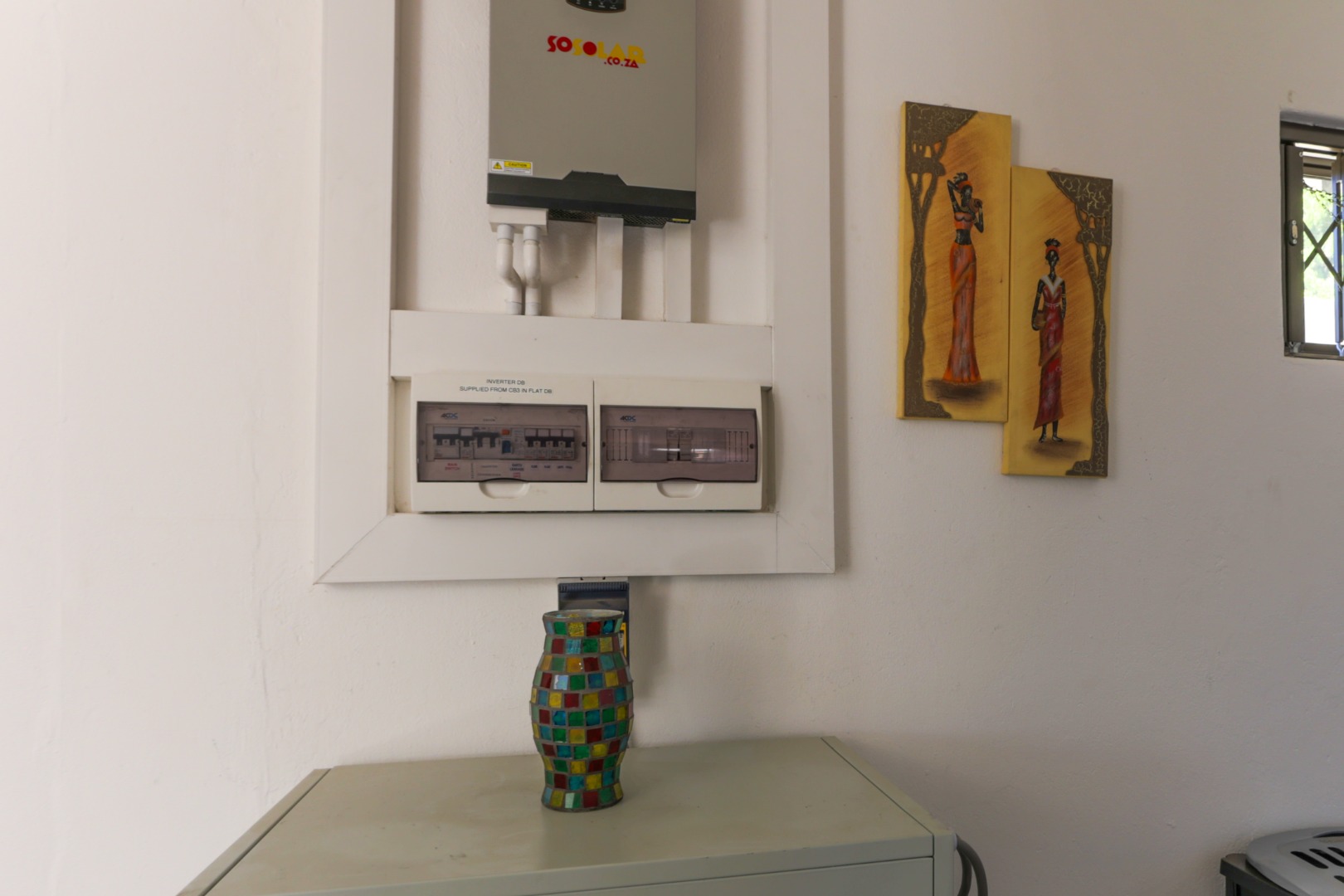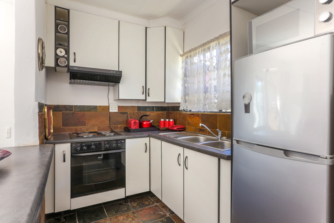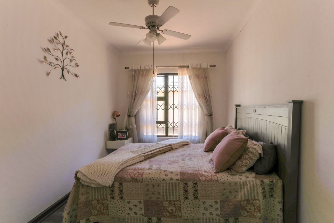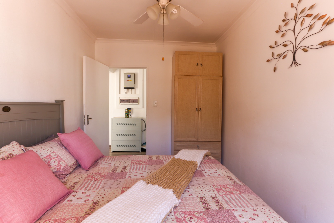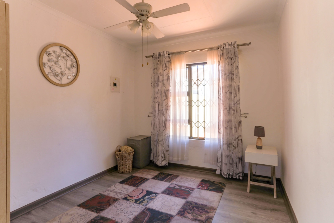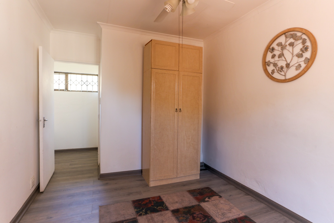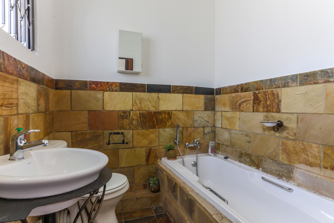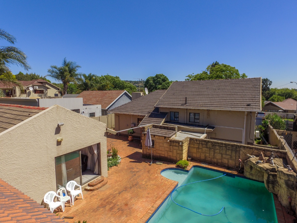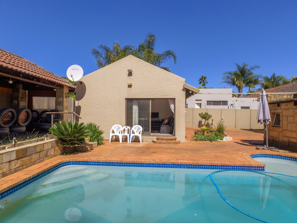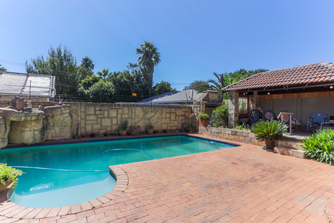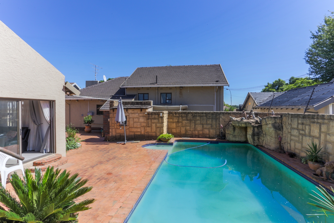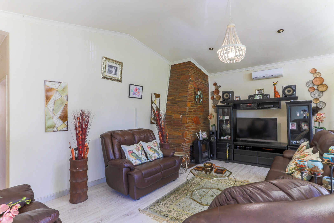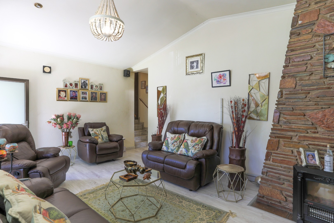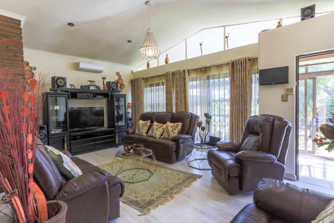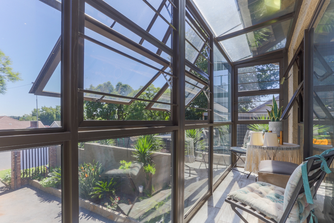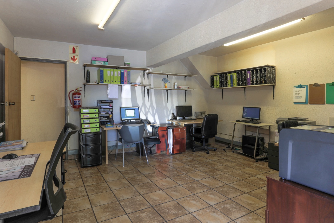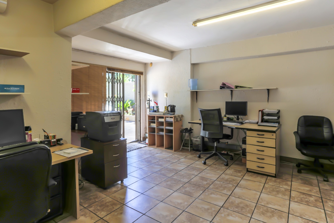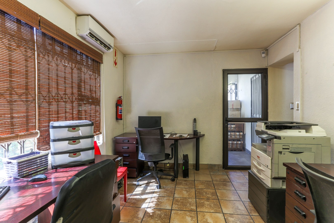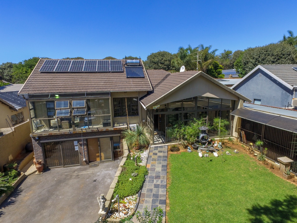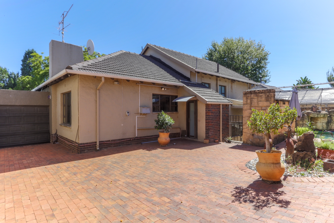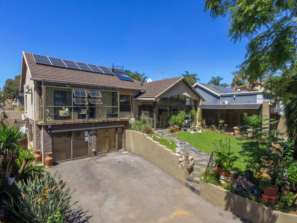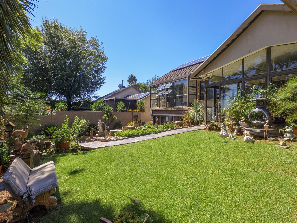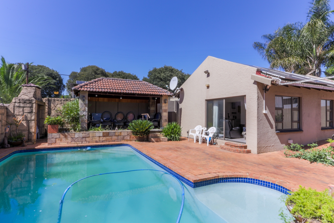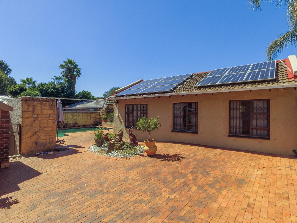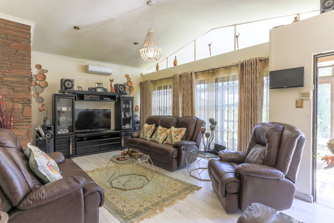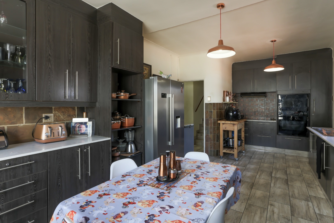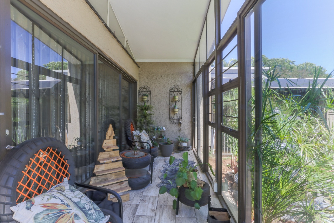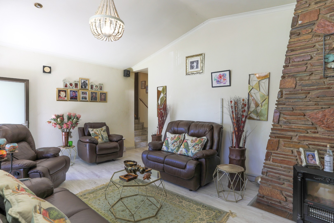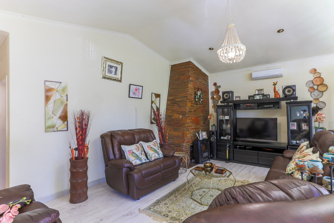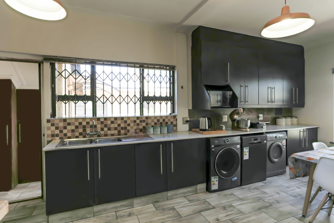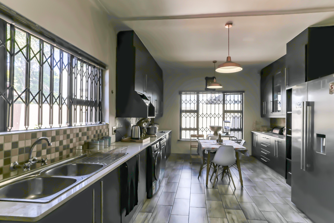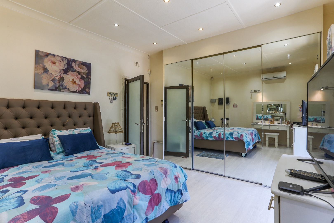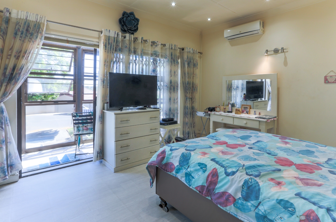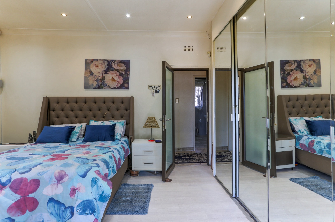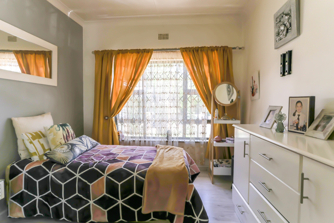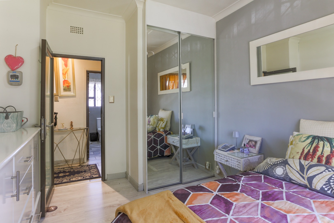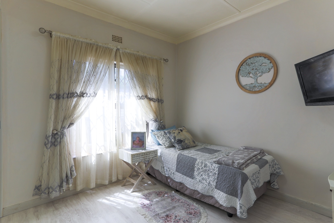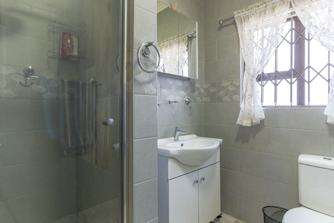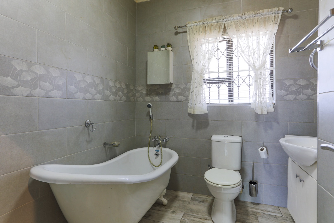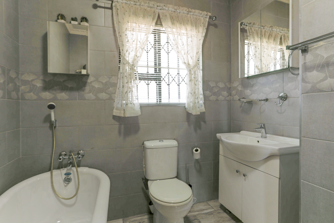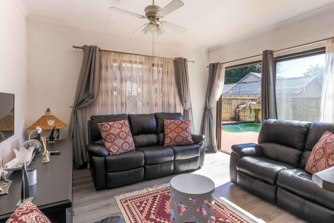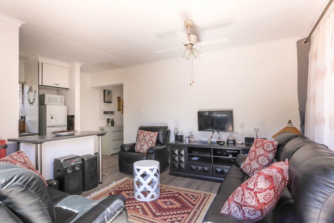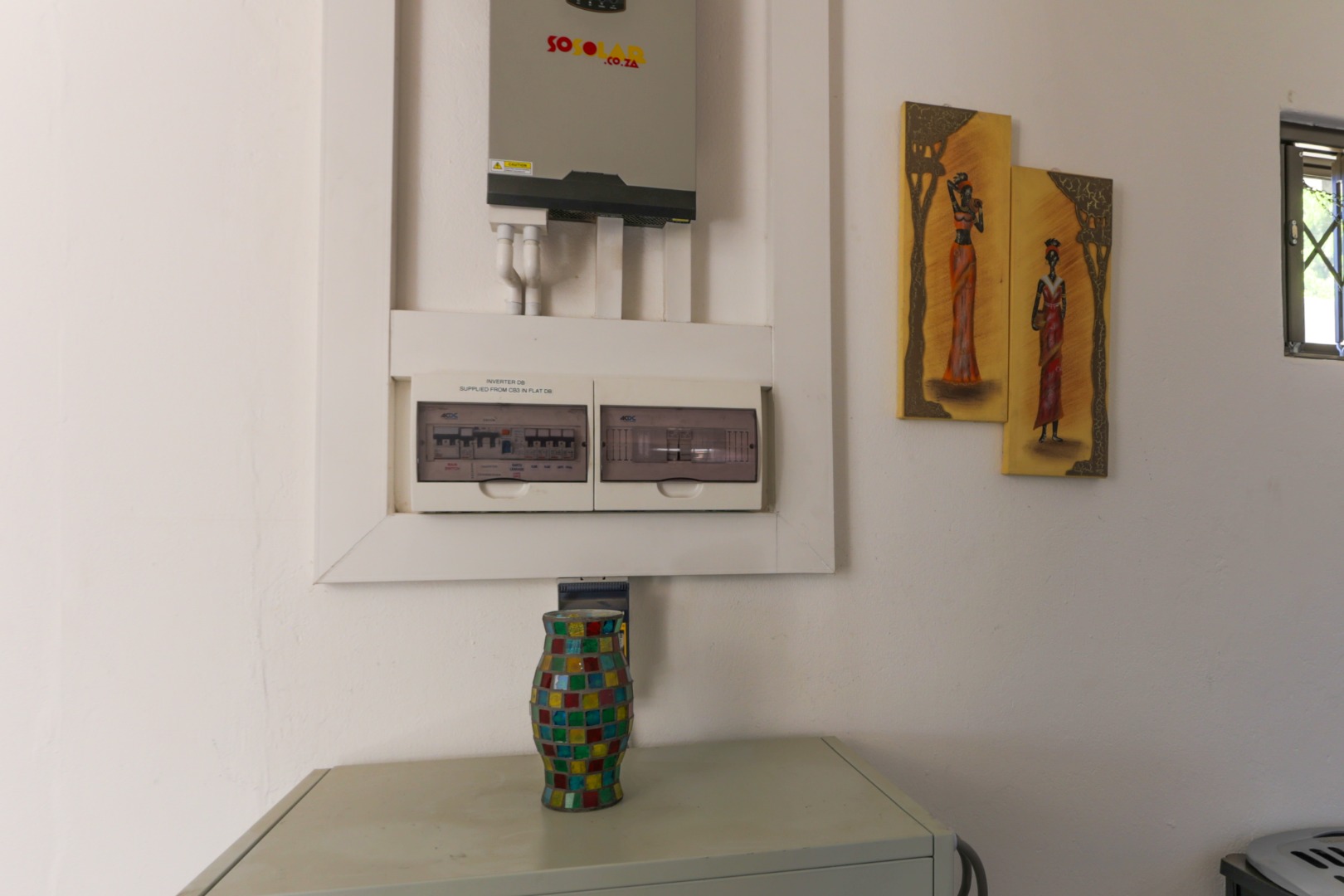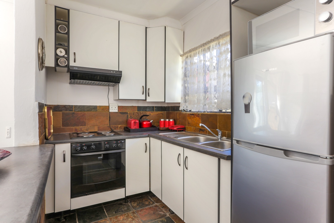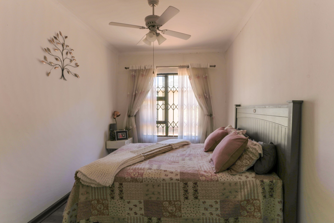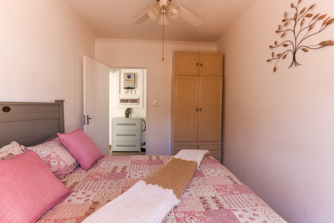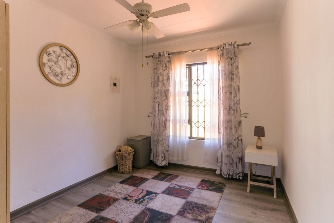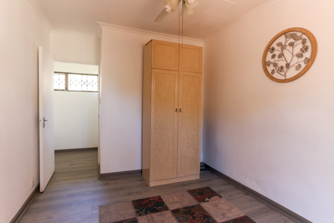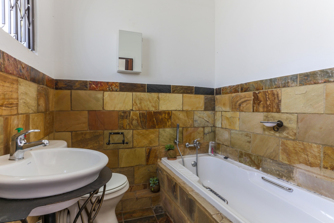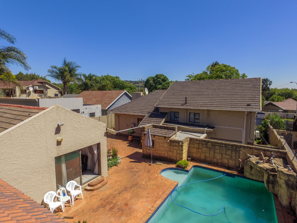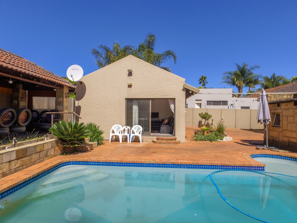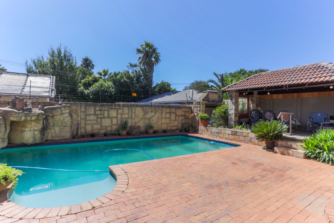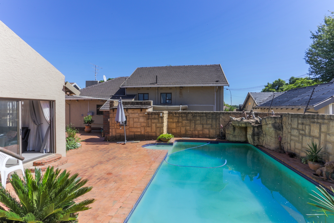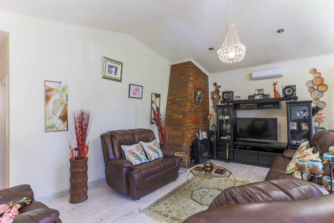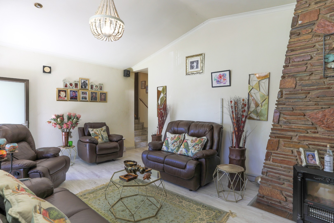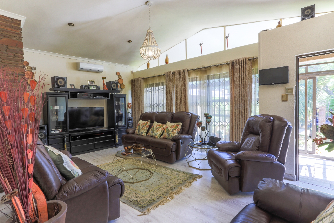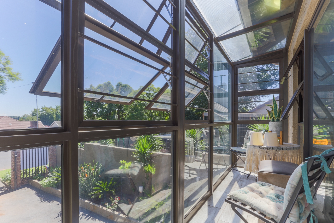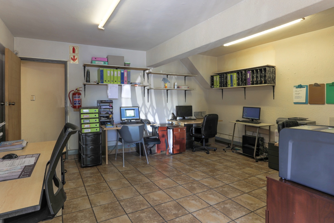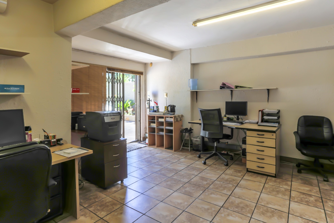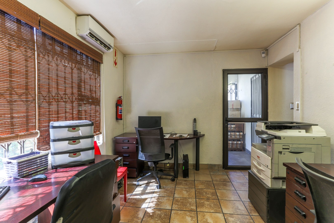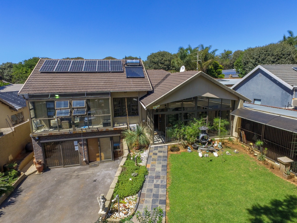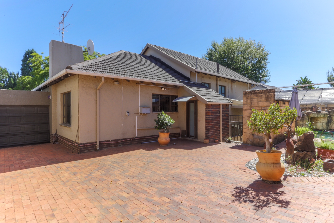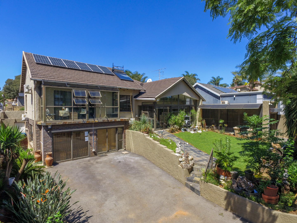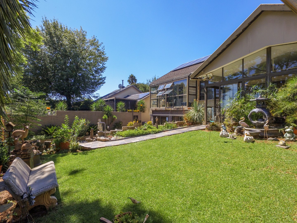- 3
- 2
- 335 m2
- 744 m2
Monthly Costs
Monthly Bond Repayment ZAR .
Calculated over years at % with no deposit. Change Assumptions
Affordability Calculator | Bond Costs Calculator | Bond Repayment Calculator | Apply for a Bond- Bond Calculator
- Affordability Calculator
- Bond Costs Calculator
- Bond Repayment Calculator
- Apply for a Bond
Bond Calculator
Affordability Calculator
Bond Costs Calculator
Bond Repayment Calculator
Contact Us

Disclaimer: The estimates contained on this webpage are provided for general information purposes and should be used as a guide only. While every effort is made to ensure the accuracy of the calculator, RE/MAX of Southern Africa cannot be held liable for any loss or damage arising directly or indirectly from the use of this calculator, including any incorrect information generated by this calculator, and/or arising pursuant to your reliance on such information.
Mun. Rates & Taxes: ZAR 1535.00
Property description
Discover this compact and energy-efficient family home nestled in the desirable suburban area of Montgomery Park, Johannesburg. Boasting a generous 335 sqm under roof on a 744 sqm erf, this multi-level residence offers a harmonious blend of comfort and practicality. The property immediately impresses with its well-maintained front lawn, lush landscaping, and a paved driveway providing ample parking for up to six vehicles.
Step inside to find a welcoming interior designed for modern living. The expansive lounge features high ceilings, air conditioning, and a distinctive stone accent wall, creating an ideal space for relaxation and entertaining. The contemporary kitchen is equipped with sleek dark wood-grain cabinetry, light countertops, and an integrated dining area, complemented by stylish and a convenient pantry. An enclosed sunroom, provides additional versatile living space, bathed in natural light.
This home offers three good bedrooms and two well-appointed bathrooms. The main bedroom benefits from extensive mirrored built-in wardrobes, enhancing storage and space, along with air conditioning for year-round comfort. A separate 2 bed garden cottage provides flexible accommodation options.
Outdoor living is a delight with a sparkling swimming pool set within the private garden, perfect for leisure and entertaining. Sustainability is a key feature, with solar panels and a solar water heater contributing to reduced energy consumption. Security is paramount, featuring an alarm system, electric fencing, an access gate, and burglar bars, ensuring peace of mind for residents. This Montgomery Park gem combines spacious living with essential modern amenities and robust security.
Key Features:
* 3 Bedrooms, 2 Bathrooms
* Spacious Lounge with Air Conditioning
* Modern Kitchen with Integrated Dining
* Enclosed Sunroom
* 2 Bed separate garden cottage - ideal for generating income or for extended family living
* Separate office with reception room and server room.
* Balcony off main bedroom
* Swimming Pool & Private Garden
* Solar Panels & Solar Water Heater
* Ample Parking (6 spaces)
* Alarm System & Electric Fencing
* Paved Driveway
Property Details
- 3 Bedrooms
- 2 Bathrooms
- 1 Lounges
Property Features
- Balcony
- Pool
- Storage
- Aircon
- Pets Allowed
- Access Gate
- Alarm
- Kitchen
- Garden Cottage
- Pantry
- Paving
- Garden
| Bedrooms | 3 |
| Bathrooms | 2 |
| Floor Area | 335 m2 |
| Erf Size | 744 m2 |
