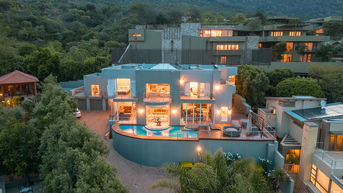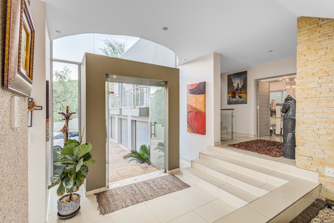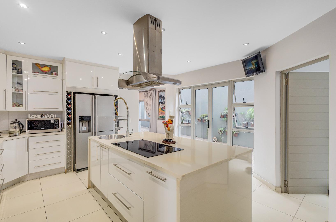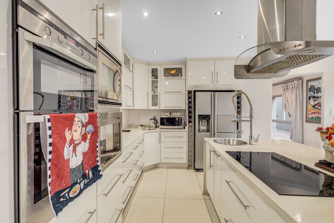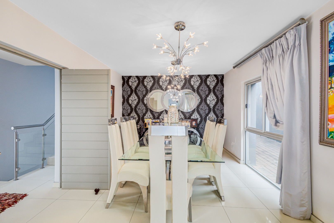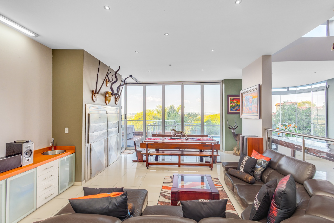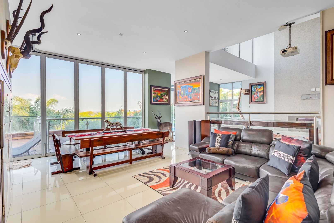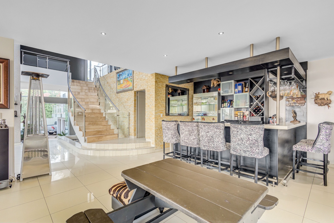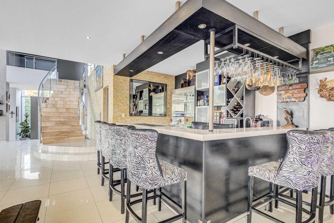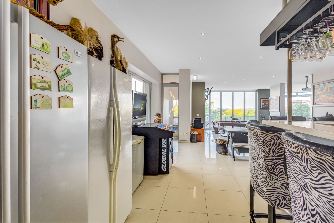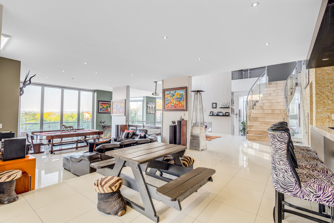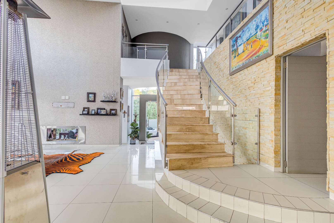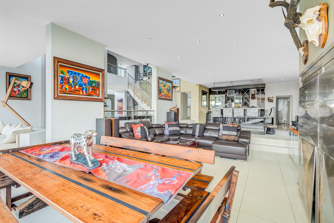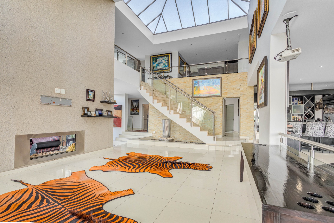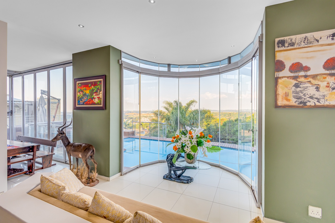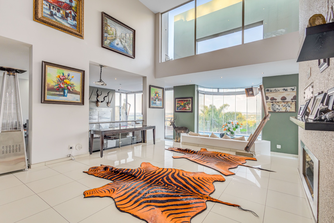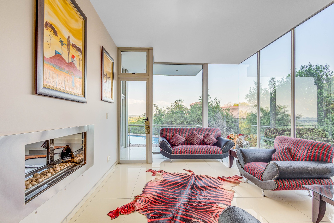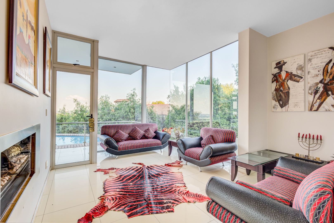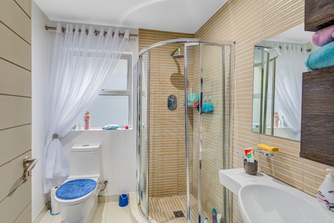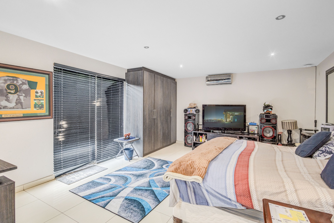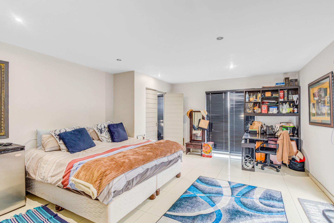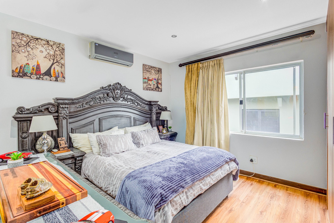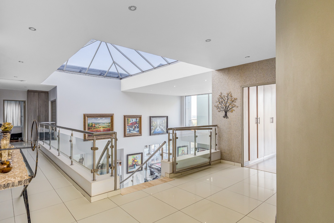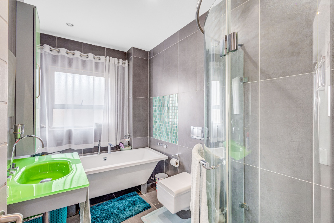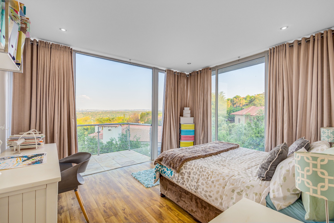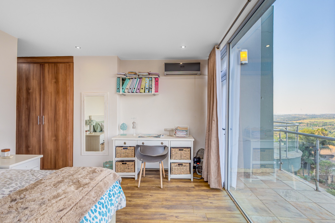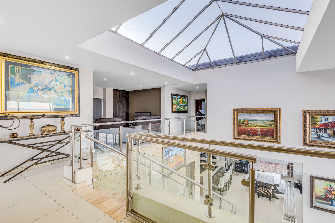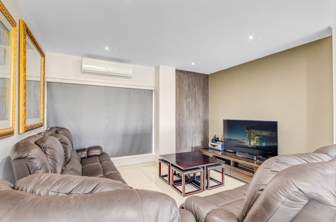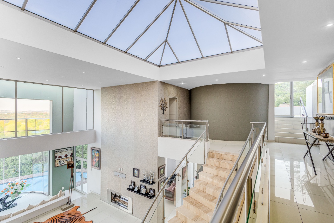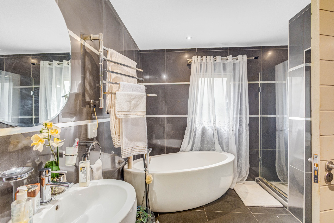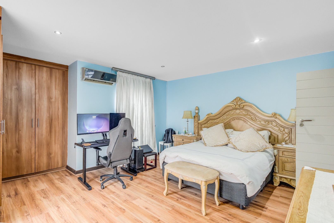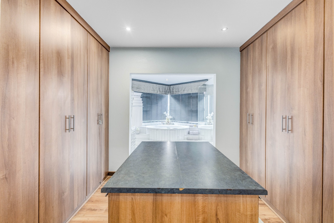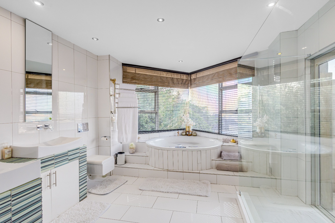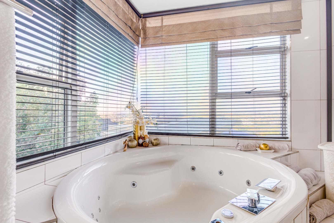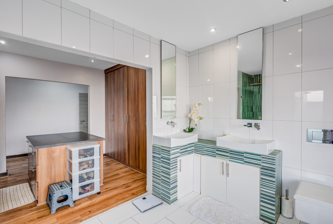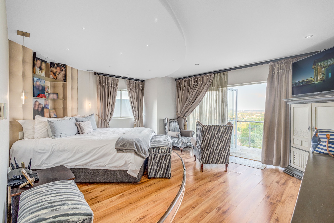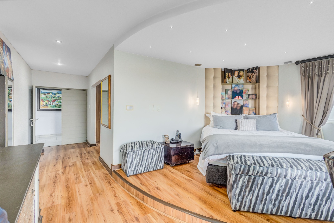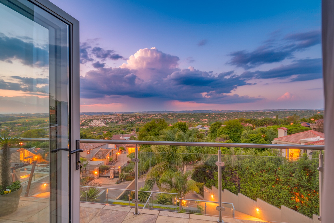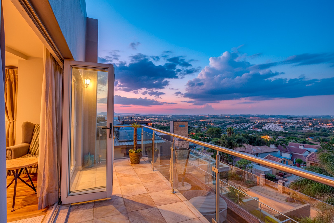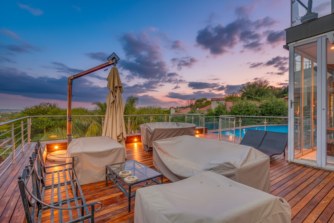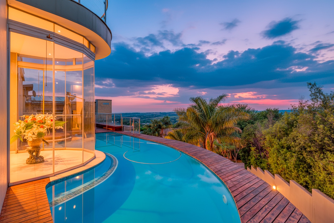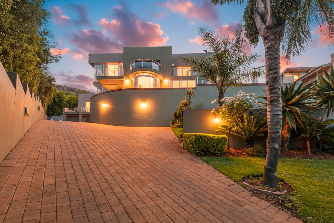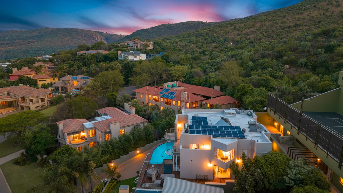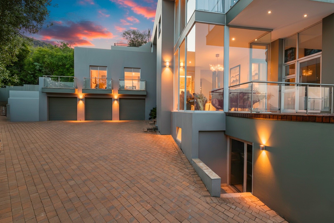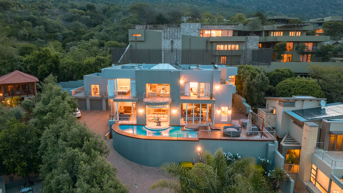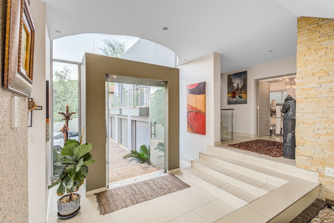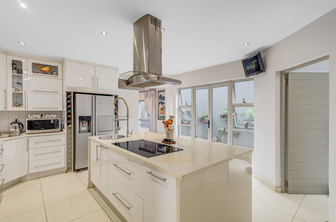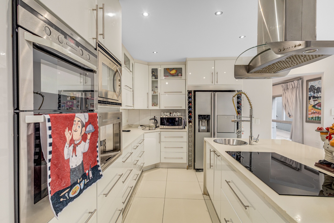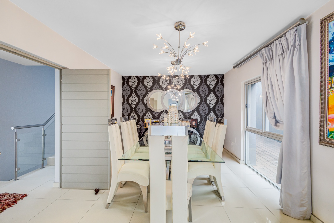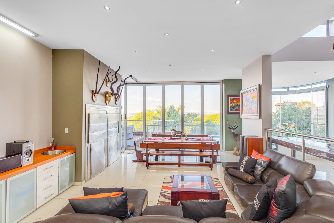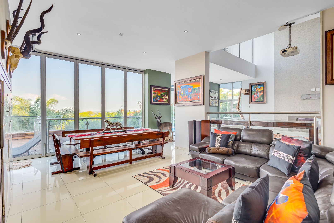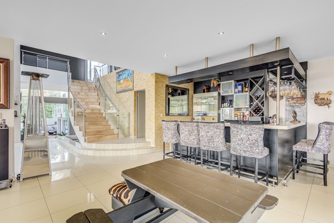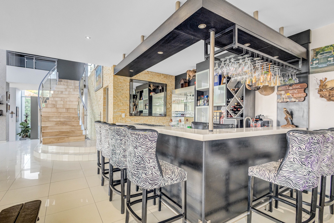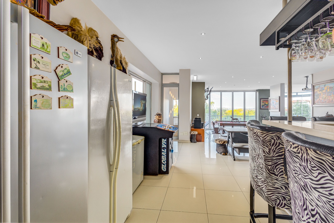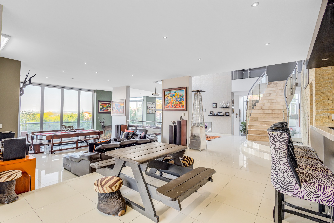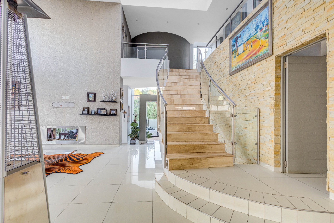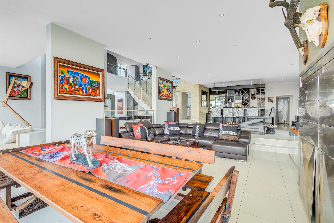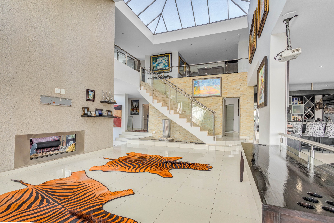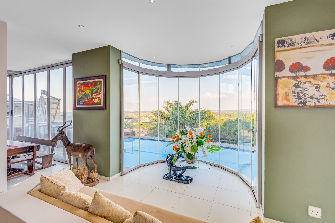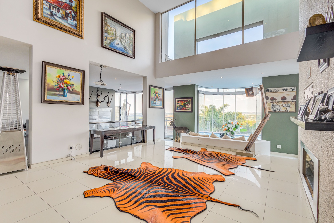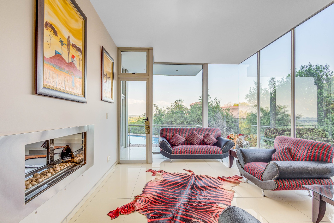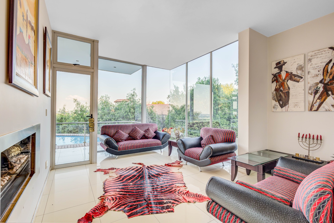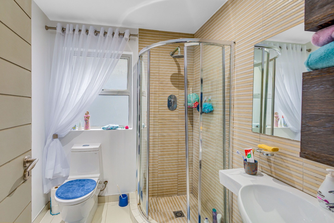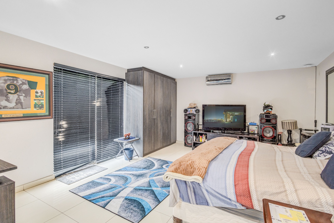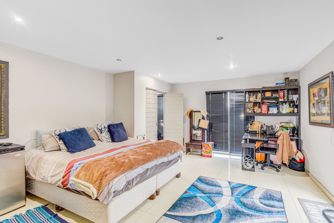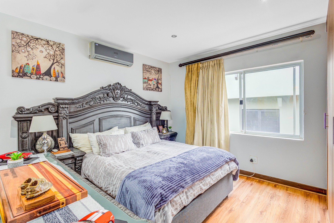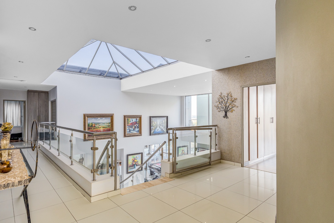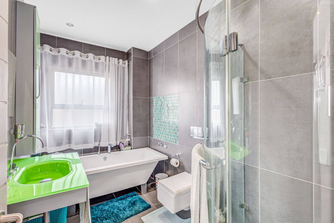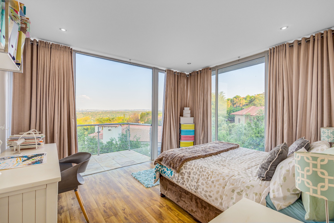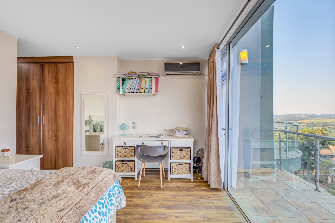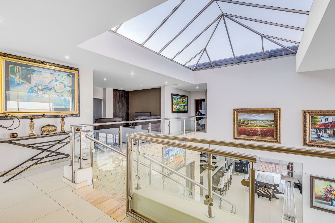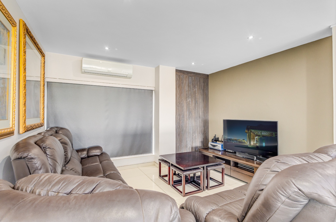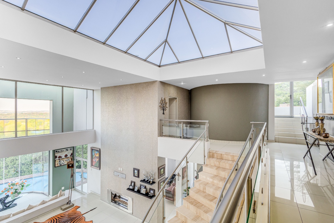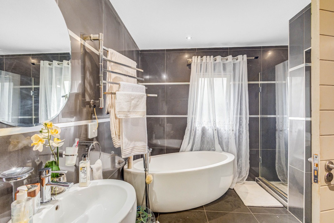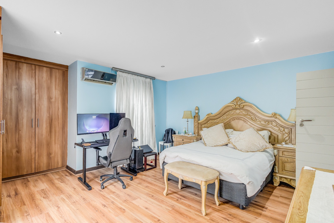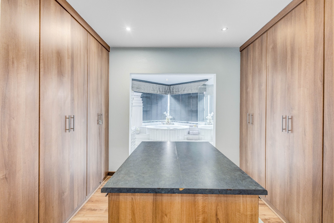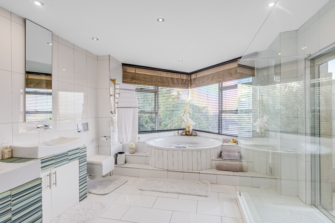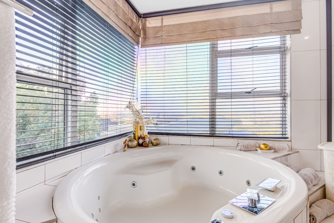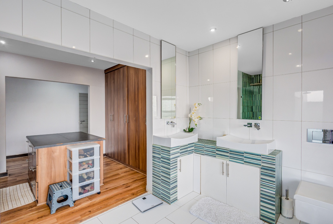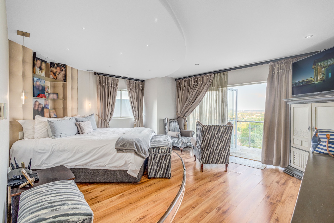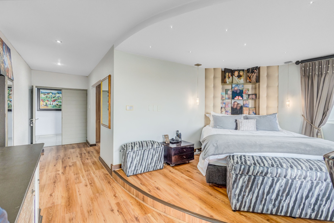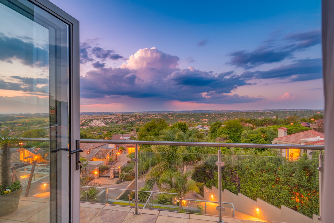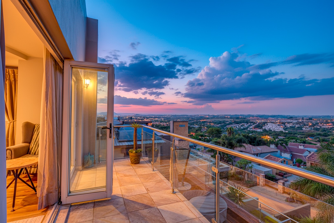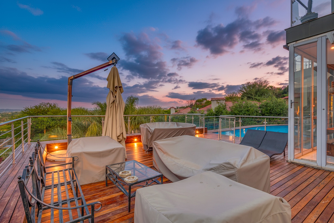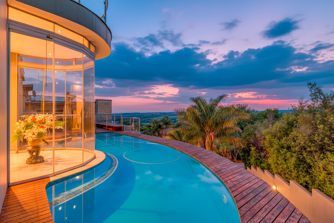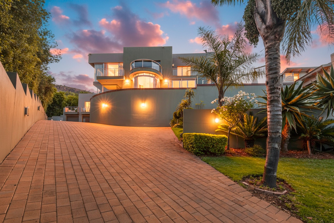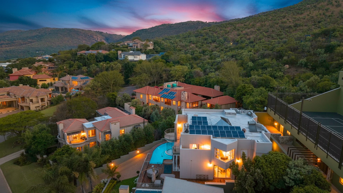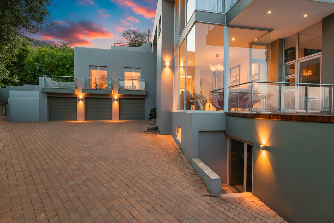- 5
- 5
- 3
- 1 022 m2
Monthly Costs
Monthly Bond Repayment ZAR .
Calculated over years at % with no deposit. Change Assumptions
Affordability Calculator | Bond Costs Calculator | Bond Repayment Calculator | Apply for a Bond- Bond Calculator
- Affordability Calculator
- Bond Costs Calculator
- Bond Repayment Calculator
- Apply for a Bond
Bond Calculator
Affordability Calculator
Bond Costs Calculator
Bond Repayment Calculator
Contact Us

Disclaimer: The estimates contained on this webpage are provided for general information purposes and should be used as a guide only. While every effort is made to ensure the accuracy of the calculator, RE/MAX of Southern Africa cannot be held liable for any loss or damage arising directly or indirectly from the use of this calculator, including any incorrect information generated by this calculator, and/or arising pursuant to your reliance on such information.
Mun. Rates & Taxes: ZAR 8820.00
Monthly Levy: ZAR 2702.00
Property description
Only Considering Offers Above R 6 299 000
Perched high within the prestigious Featherbrooke Estate, this architectural masterpiece redefines luxury living with panoramic views stretching across the estate and beyond. Designed for refined comfort and effortless entertaining, this home combines timeless elegance with modern sophistication.
From the moment you step into the double-volume reception, you’re greeted by light, space, and flawless flow. The open-plan living area is the heart of the home — featuring a two-way gas fireplace that elegantly divides the formal lounge and family lounge, creating warmth and ambiance throughout.
The entertainment wing includes a stylish bar area and dining space, all seamlessly connected through stacking doors to an expansive decked patio with built-in braai and sparkling pool — perfectly positioned to capture breathtaking views over Featherbrooke Estate.
The designer kitchen is a true showpiece, boasting a central island, double fridge space, integrated appliances, and a separate scullery and laundry. A private formal dining room, accessible from both the kitchen and reception, adds a touch of elegance to every occasion.
The ground floor also offers a beautifully appointed guest suite with a full en-suite bathroom — ideal for extended family or visiting guests.
Downstairs, a versatile additional room awaits — perfect as a home gym, wine cellar, or hobby studio, complete with direct access from the three-car automated garage.
Upstairs, the home flows effortlessly to a cozy pyjama lounge, surrounded by four spacious bedrooms, each with its own luxurious en-suite bathroom. The master suite enjoys exceptional views, a private balcony, and a stunning bathroom retreat.
Additional features include:
Borehole water, supporting an efficient, self-sufficient lifestyle
Full solar power system, making the home energy-efficient and off-grid ready
Full staff accommodation
Exceptional finishes and meticulous attention to detail throughout
Featherbrooke Estate offers 24-hour top-tier security, scenic walking trails, parks, tennis courts, and a clubhouse with restaurant and wellness facilities — a truly exclusive lifestyle for the discerning buyer.
A statement of sophistication, elegance, and elevated living.
Call Rudi van Rooyen today to arrange your viewing.
Property Details
- 5 Bedrooms
- 5 Bathrooms
- 3 Garages
- 5 Ensuite
- 2 Lounges
- 1 Dining Area
Property Features
- Study
- Balcony
- Patio
- Pool
- Deck
- Gym
- Club House
- Staff Quarters
- Laundry
- Storage
- Aircon
- Pets Allowed
- Access Gate
- Alarm
- Scenic View
- Kitchen
- Lapa
- Built In Braai
- Fire Place
- Pantry
- Guest Toilet
- Entrance Hall
- Paving
- Garden
- Family TV Room
Video
Virtual Tour
| Bedrooms | 5 |
| Bathrooms | 5 |
| Garages | 3 |
| Erf Size | 1 022 m2 |
Contact the Agent

Rudi van Rooyen
Full Status Property Practitioner
