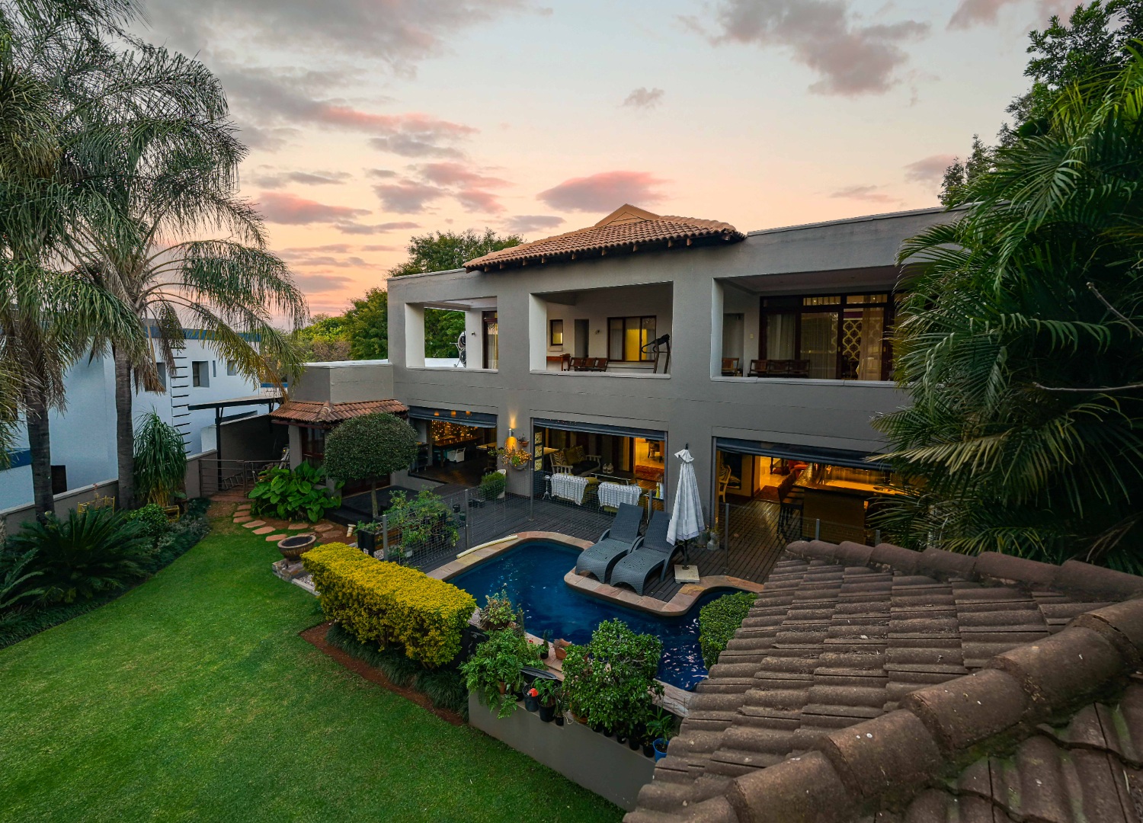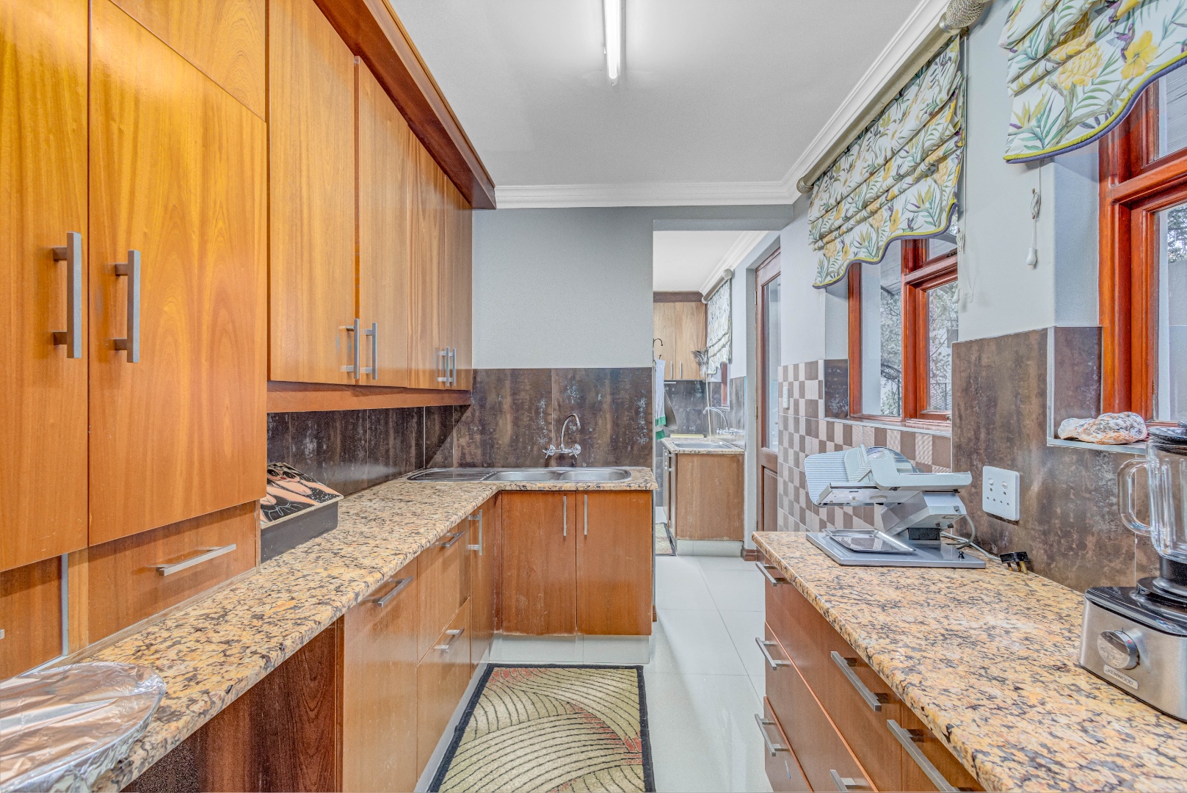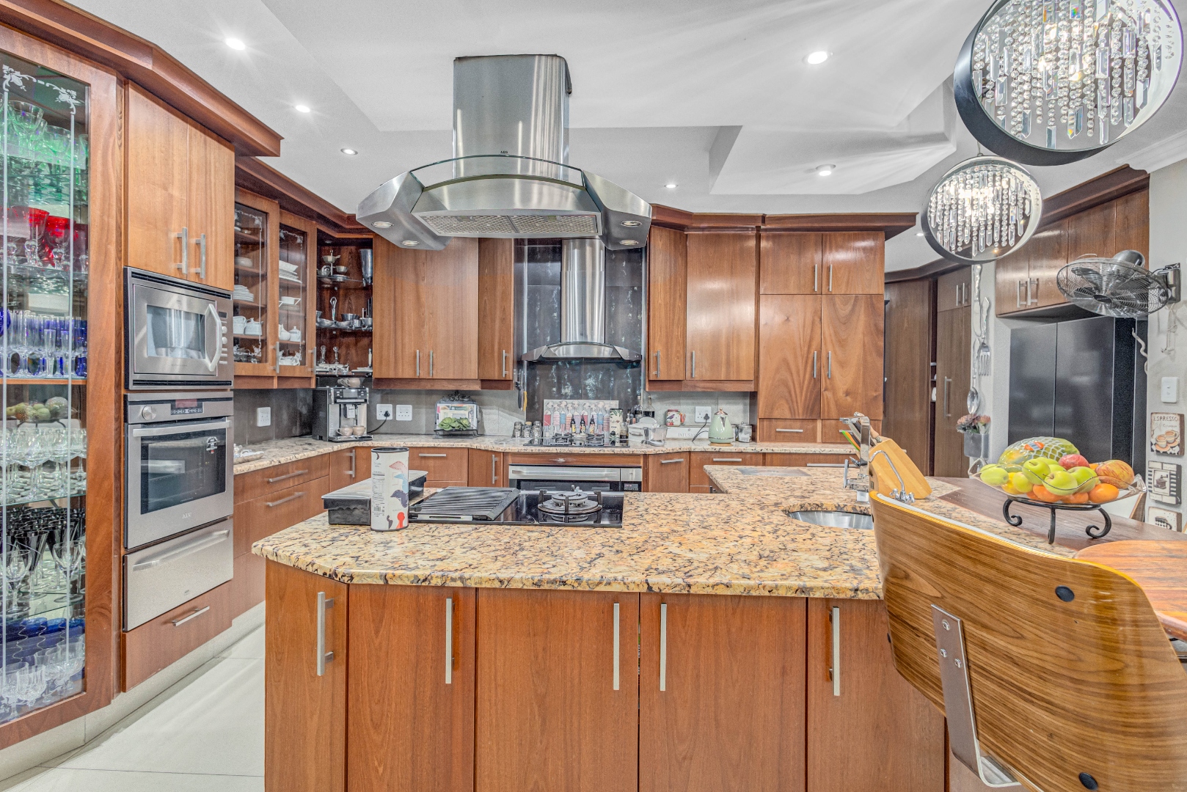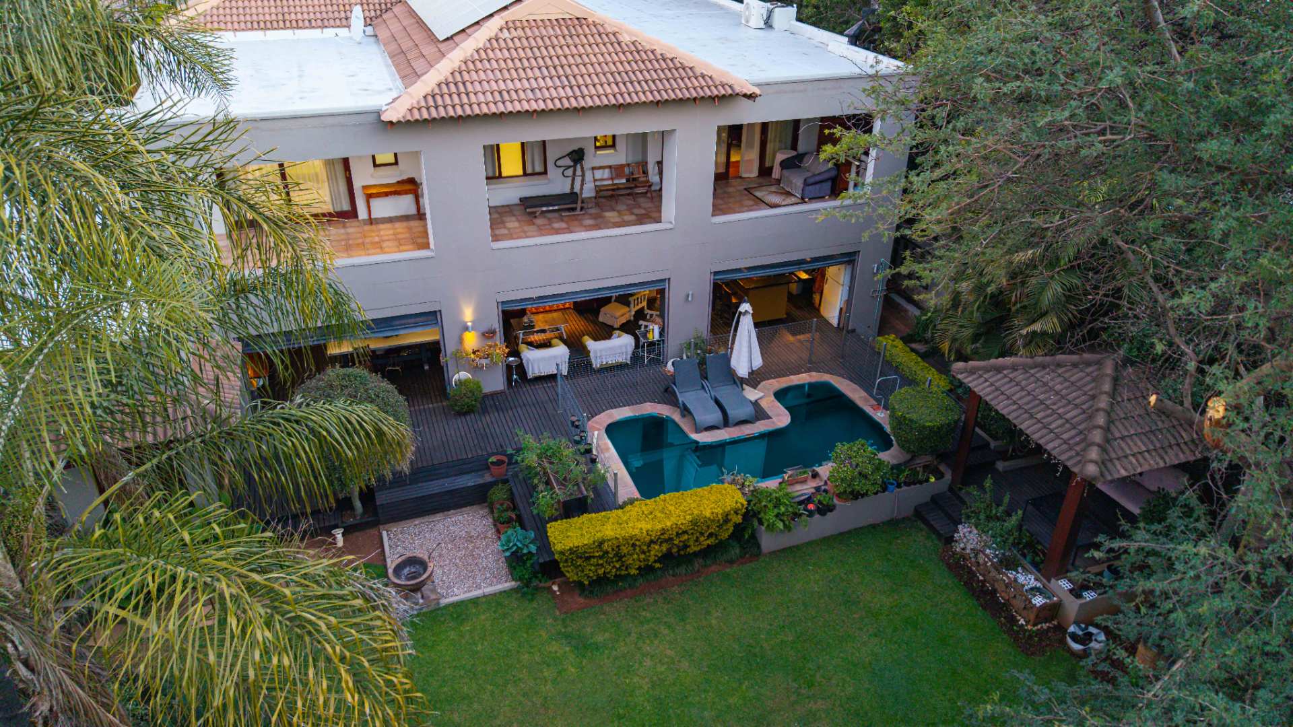- 5
- 5.5
- 4
- 820 m2
Monthly Costs
Monthly Bond Repayment ZAR .
Calculated over years at % with no deposit. Change Assumptions
Affordability Calculator | Bond Costs Calculator | Bond Repayment Calculator | Apply for a Bond- Bond Calculator
- Affordability Calculator
- Bond Costs Calculator
- Bond Repayment Calculator
- Apply for a Bond
Bond Calculator
Affordability Calculator
Bond Costs Calculator
Bond Repayment Calculator
Contact Us

Disclaimer: The estimates contained on this webpage are provided for general information purposes and should be used as a guide only. While every effort is made to ensure the accuracy of the calculator, RE/MAX of Southern Africa cannot be held liable for any loss or damage arising directly or indirectly from the use of this calculator, including any incorrect information generated by this calculator, and/or arising pursuant to your reliance on such information.
Mun. Rates & Taxes: ZAR 3196.00
Monthly Levy: ZAR 2702.00
Property description
Nestled in a peaceful cul-de-sac on the exclusive Spekvreter-se-Nes Street, this magnificent home enjoys a prime position on the greenbelt, offering sweeping, tranquil views and an unrivalled sense of serenity.
From the moment you step inside, the home welcomes you with a sophisticated reception area that flows seamlessly past a stylish guest bathroom into expansive open-plan living spaces adorned with sleek porcelain tiles throughout. Designed for effortless living and entertaining, the home features a formal lounge, a TV room, a dining room, and a separate study.
The heart of the home is a beautifully appointed kitchen boasting a central island, granite countertops, gas hob, double eye-level oven, prep bowl, solid wooden cabinetry, walk-in pantry, and a large separate scullery and laundry area with ample space for all appliances and a double-door fridge.
The spacious living areas open out onto a generous covered entertainment patio equipped with a built-in braai, bar, and drop-down blinds—perfect for year-round entertaining. This inviting outdoor space overlooks a sparkling pool and manicured garden, framed by uninterrupted greenbelt views.
A private, fully equipped one-bedroom studio flatlet with its own en-suite bathroom offers ideal accommodation for extended family, guests, or staff.
Upstairs, a striking wooden staircase leads to four luxurious en-suite bedrooms arranged around a central pyjama lounge. All bedrooms feature warm wood-look laminate flooring, while the master suite offers a walk-in dressing room, full en-suite bathroom, and direct access to a spacious balcony shared with the second bedroom—ideal for morning coffees or evening unwinding with picturesque estate views.
Additional features include:
2 x Double automated garage caravan ready with ample driveway parking
Full solar power system for energy efficiency and off-grid living
Excellent security within the sought-after Featherbrooke Estate
This exceptional home effortlessly combines refined elegance, functionality, and modern comfort—ideal for discerning buyers seeking a premium lifestyle in one of the estate's most desirable locations.
Property Details
- 5 Bedrooms
- 5.5 Bathrooms
- 4 Garages
- 5 Ensuite
- 2 Lounges
- 1 Dining Area
Property Features
- Study
- Balcony
- Patio
- Pool
- Club House
- Tennis Court
- Staff Quarters
- Laundry
- Storage
- Aircon
- Pets Allowed
- Security Post
- Access Gate
- Alarm
- Scenic View
- Kitchen
- Built In Braai
- Fire Place
- Pantry
- Guest Toilet
- Paving
- Garden
- Family TV Room
Video
Virtual Tour
| Bedrooms | 5 |
| Bathrooms | 5.5 |
| Garages | 4 |
| Erf Size | 820 m2 |
Contact the Agent

Rudi van Rooyen
Full Status Property Practitioner







































































