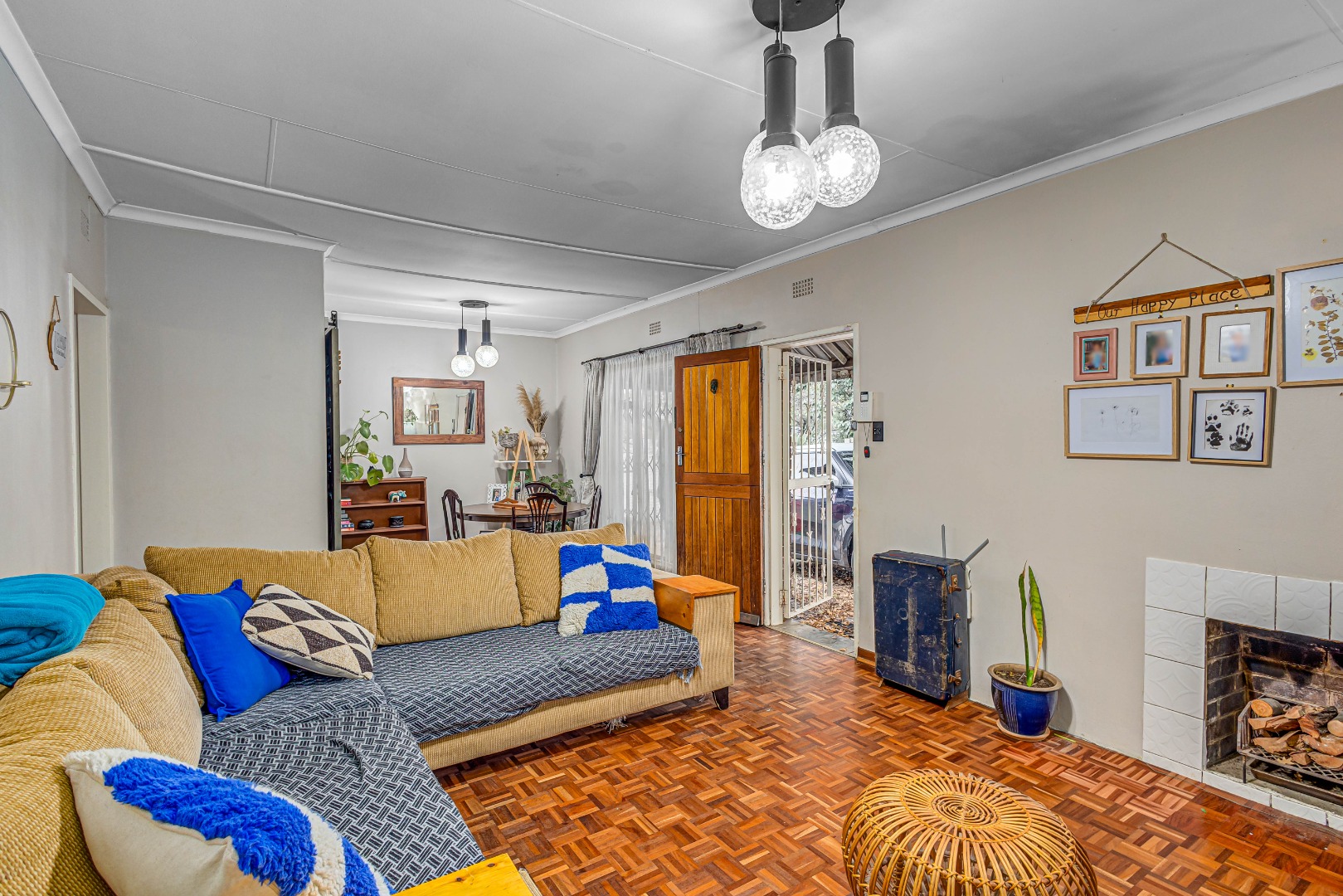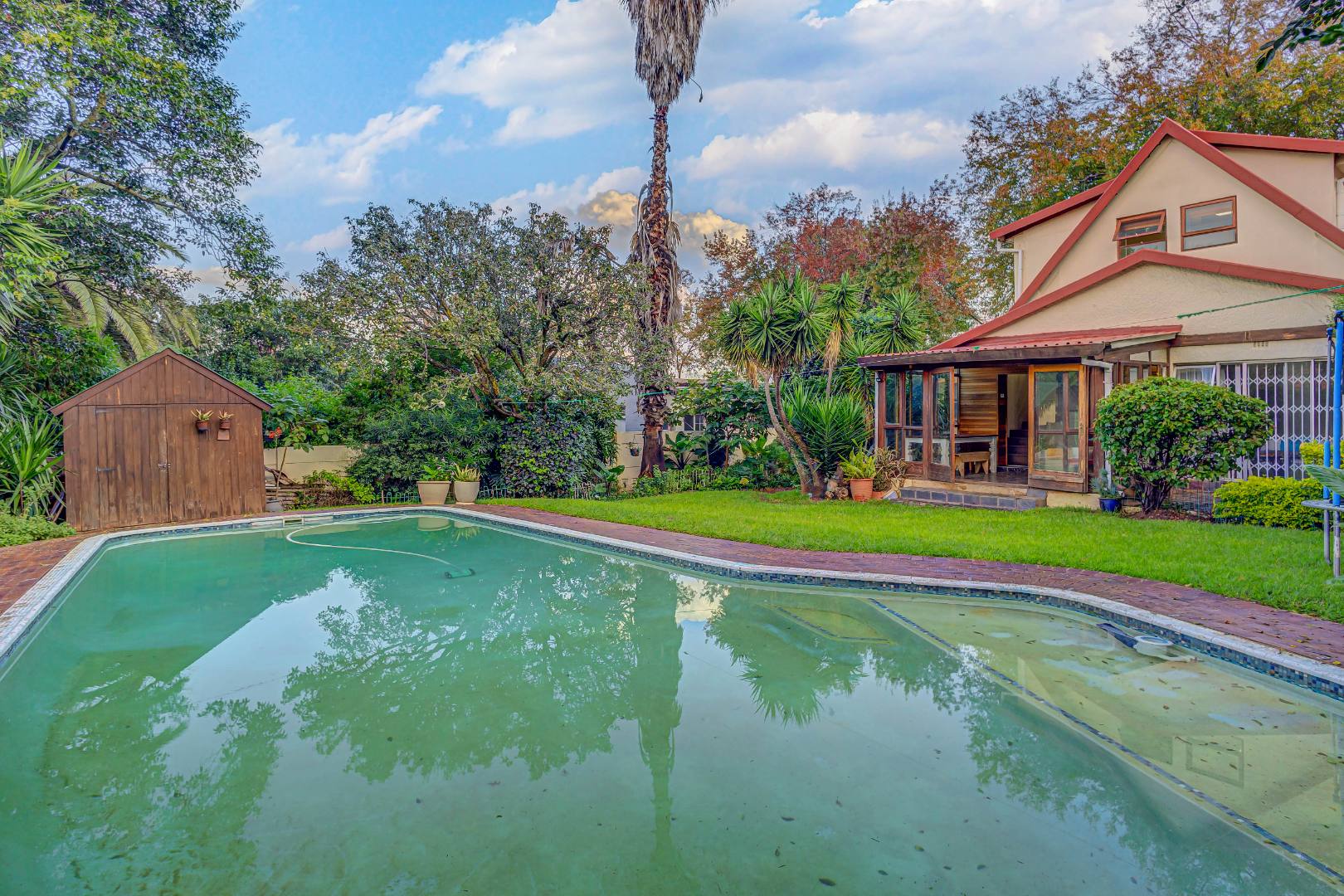- 4
- 2
- 2
- 714 m2
Monthly Costs
Monthly Bond Repayment ZAR .
Calculated over years at % with no deposit. Change Assumptions
Affordability Calculator | Bond Costs Calculator | Bond Repayment Calculator | Apply for a Bond- Bond Calculator
- Affordability Calculator
- Bond Costs Calculator
- Bond Repayment Calculator
- Apply for a Bond
Bond Calculator
Affordability Calculator
Bond Costs Calculator
Bond Repayment Calculator
Contact Us

Disclaimer: The estimates contained on this webpage are provided for general information purposes and should be used as a guide only. While every effort is made to ensure the accuracy of the calculator, RE/MAX of Southern Africa cannot be held liable for any loss or damage arising directly or indirectly from the use of this calculator, including any incorrect information generated by this calculator, and/or arising pursuant to your reliance on such information.
Mun. Rates & Taxes: ZAR 974.00
Monthly Levy: ZAR 0.00
Property description
Owner asking R 1 699 000
Only Considering offers above R 1 499 000
Welcome to a home filled with warmth, charm, and timeless character. Perfectly located in Blairgowrie, one of Johannesburg’s most beloved suburbs, just a stone’s throw from the scenic paths of Delta Park.
Step inside and you’ll immediately feel the love and care woven into every corner. The spacious living and dining area is bathed in natural light from large windows, while a classic fireplace adds a cozy touch. Original parquet flooring runs throughout the home, adding a sense of warmth and enduring charm to each space.
The kitchen, styled with a welcoming country feel, is as practical as it is delightful, with ample cupboard space, a dedicated veggie washing basin, and a double clean-up sink for easy living.
Downstairs, the main bedroom is a peaceful sanctuary featuring plenty of built-in cupboards and sliding doors that open directly onto the garden, inviting soft morning light and a lovely connection to the outdoors.
Just steps away, the beautifully renovated bathroom showcases thoughtful finishes and a calming design, an everyday luxury. A second generously sized bedroom downstairs offers flexible use as a children’s room, guest suite, or home office.
Upstairs, you’ll find two more airy bedrooms, both with generous proportions. One includes an en-suite bathroom; ideal for guests, teens, or anyone seeking a little extra privacy. The Space can easily be turned into a master bedroom paradise, the possibilities are endless for creating a luxurious, private retreat
At the heart of the home is a charming enclosed patio or sunroom, brimming with natural light and perfect for family gatherings, lazy Sunday breakfasts, or simply relaxing with a view of the garden. From here, sliding doors open out to a beautifully maintained garden and a sparkling swimming pool, ideal for long summer afternoons and weekend fun.
With ample parking and easy access to top schools and major routes, this home offers both comfort and convenience. Blairgowrie is known for its close-knit community and the vibrant Delta Central, where you’ll find wine cafés, Fresh Earth, Paul’s Ice Cream, tapas, and the iconic Coalition Pizza.
This is more than just a house; it’s a warm, welcoming space where memories are made and family life truly begins.
Property Details
- 4 Bedrooms
- 2 Bathrooms
- 2 Garages
- 1 Ensuite
- 1 Lounges
- 1 Dining Area
Property Features
- Patio
- Pool
- Pets Allowed
- Access Gate
- Alarm
- Kitchen
- Fire Place
- Paving
- Garden
- Family TV Room
Video
Virtual Tour
| Bedrooms | 4 |
| Bathrooms | 2 |
| Garages | 2 |
| Erf Size | 714 m2 |
Contact the Agent

Lindy Venter
Candidate Property Practitioner



























































