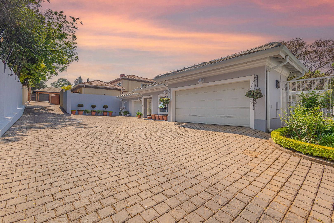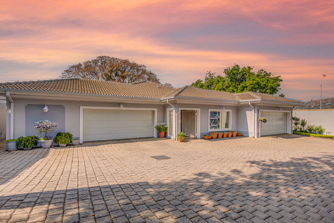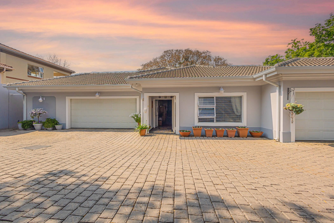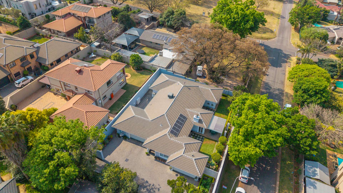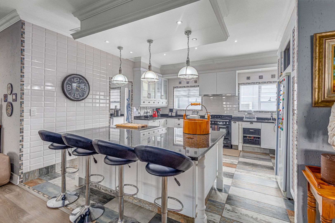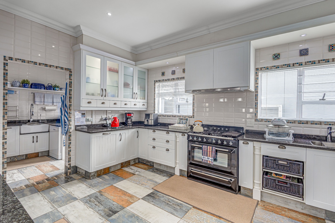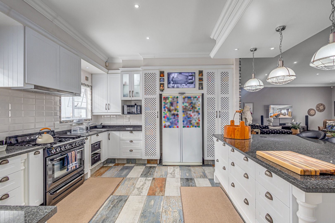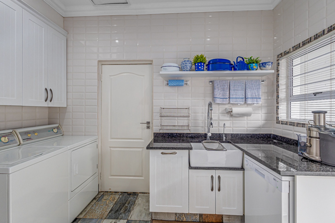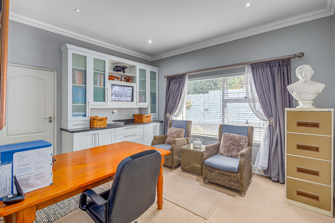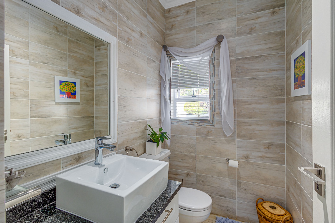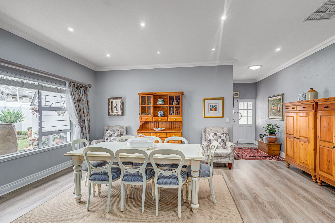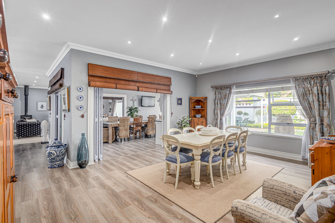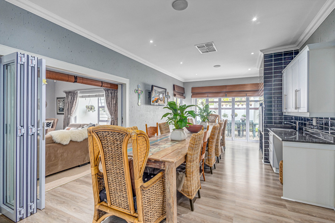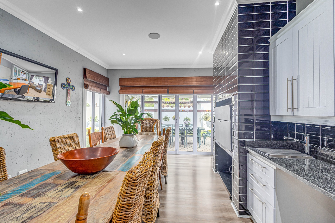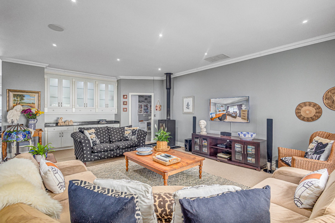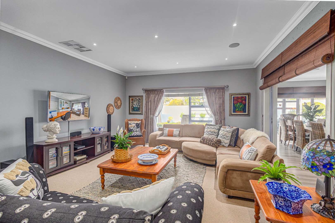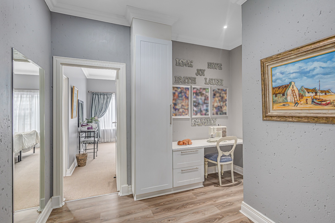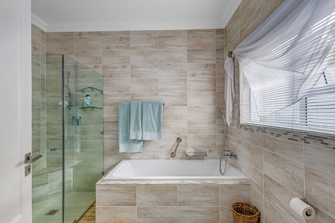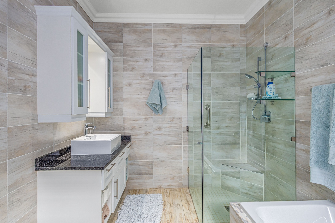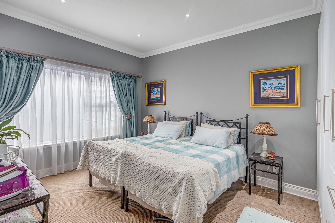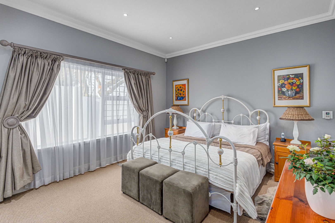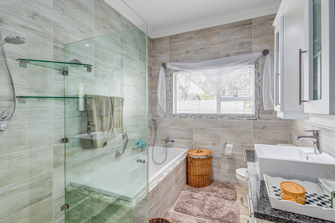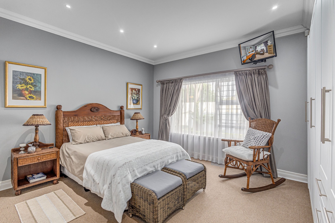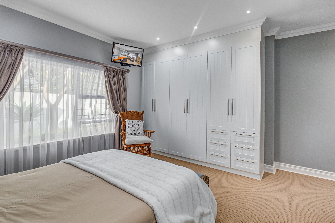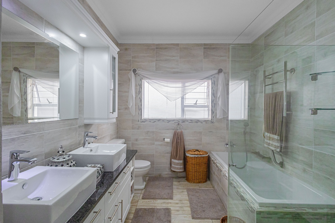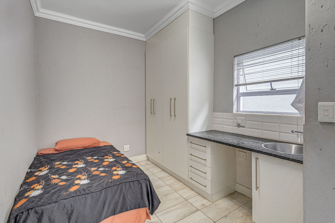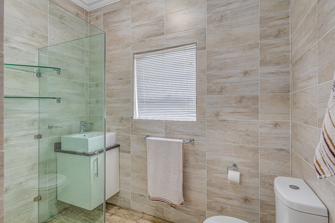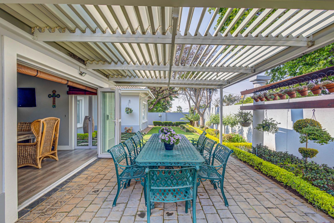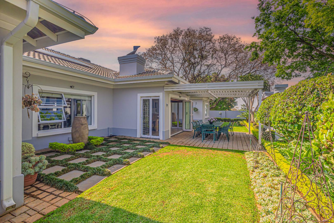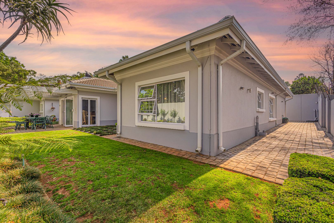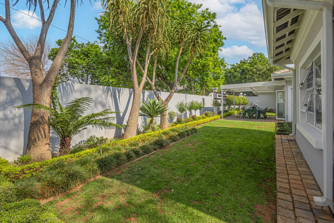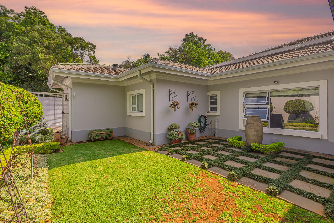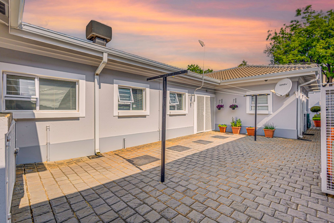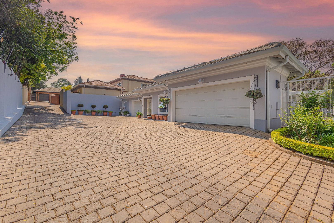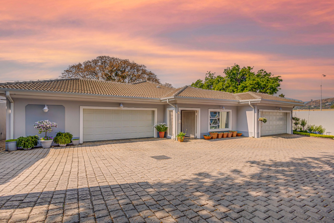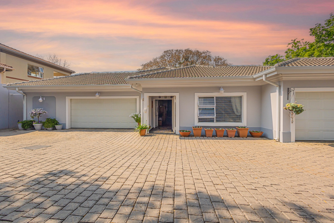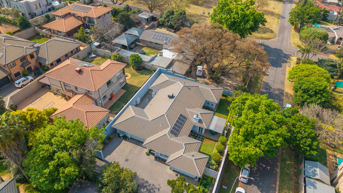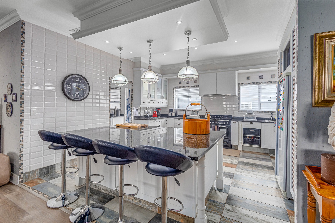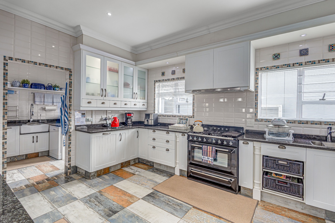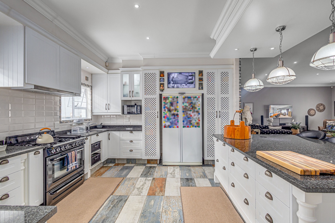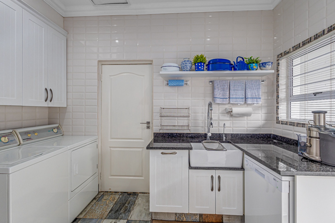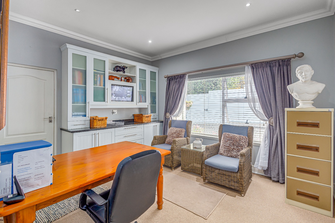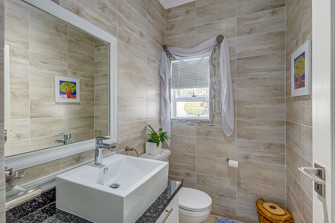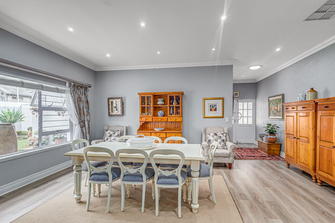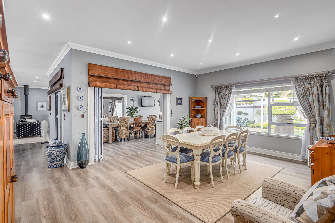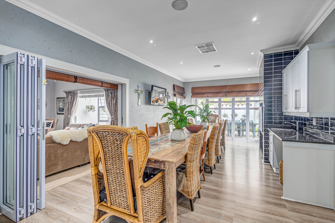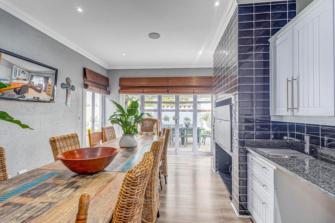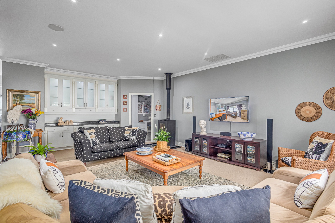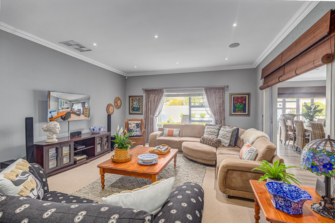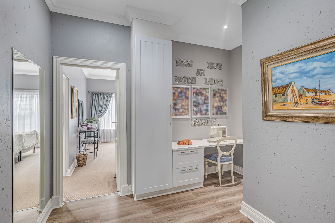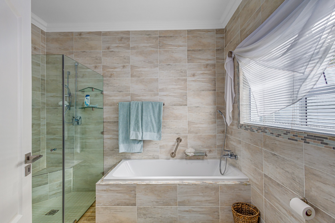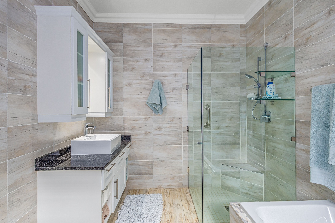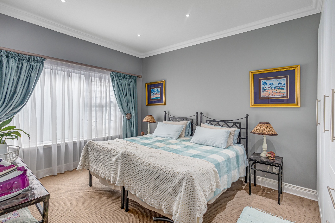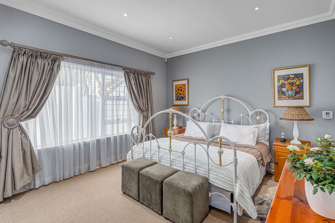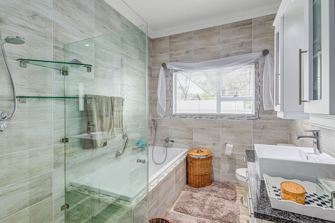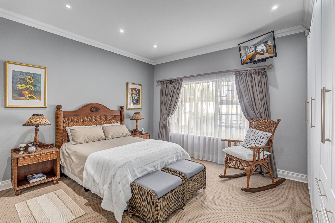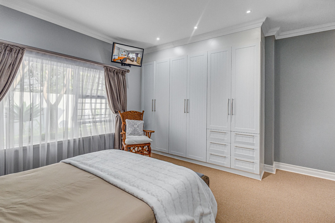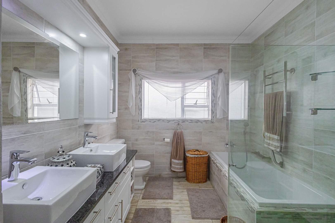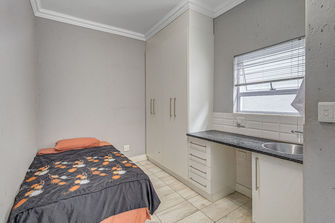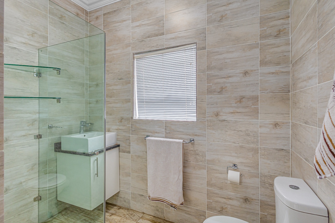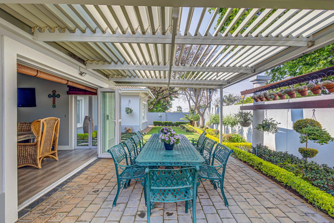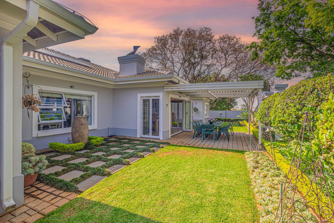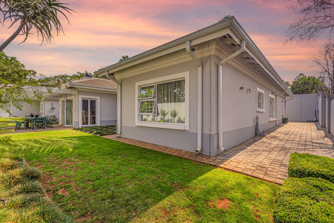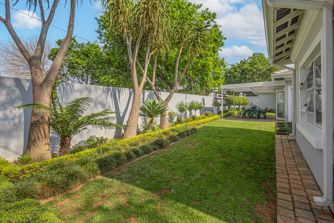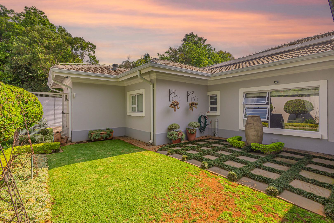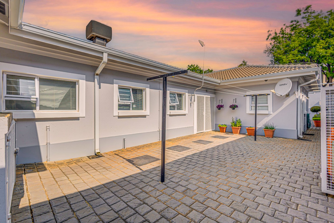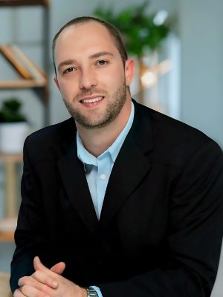- 3
- 3
- 2
- 376 m2
- 991 m2
Monthly Costs
Monthly Bond Repayment ZAR .
Calculated over years at % with no deposit. Change Assumptions
Affordability Calculator | Bond Costs Calculator | Bond Repayment Calculator | Apply for a Bond- Bond Calculator
- Affordability Calculator
- Bond Costs Calculator
- Bond Repayment Calculator
- Apply for a Bond
Bond Calculator
Affordability Calculator
Bond Costs Calculator
Bond Repayment Calculator
Contact Us

Disclaimer: The estimates contained on this webpage are provided for general information purposes and should be used as a guide only. While every effort is made to ensure the accuracy of the calculator, RE/MAX of Southern Africa cannot be held liable for any loss or damage arising directly or indirectly from the use of this calculator, including any incorrect information generated by this calculator, and/or arising pursuant to your reliance on such information.
Mun. Rates & Taxes: ZAR 2212.00
Monthly Levy: ZAR 0.00
Special Levies: ZAR 0.00
Property description
NEGOTIATING BEST OFFERS OVER R 3 999 000
OWNER ASKING FOR R 4 399 000
Welcome to a home that redefines modern elegance, where every detail has been carefully and thoughtfully designed for comfort, style and convenience. Nestled in the highly sought-after suburb of Fairland, Johannesburg, this residence blends ultra-luxury living with practical family functionality, creating a sanctuary that is truly ONE OF IT’S KIND!
Sophisticated Living Spaces:
Step inside and you’re instantly greeted by light-filled interiors and versatile living areas. From the formal lounge to two cosy family rooms and a flexible dining space that could double as a second lounge, the home flows seamlessly to suit your lifestyle. An open-plan study offers room for two workstations, perfect for remote work or study needs. The heart of the home lies in the chef’s kitchen, complete with granite countertops, a Smeg gas hob, abundant cupboard space and a separate scullery. An entertainer’s dream that effortlessly extends into the open-plan living and dining areas.
Private Retreats:
This immaculate home offers three generously sized bedrooms, each with its own en-suite bathroom, providing privacy and comfort for the whole family. Central Breeze Air throughout the home.
Entertainment and Outdoor Living:
Designed for both relaxation and social gatherings, the expansive indoor-outdoor entertainment area flows seamlessly into the landscaped garden creating the ideal setting for weekend braais, family celebrations or quiet evenings under the stars.
Practical Features and Security:
Two double automated garages with built-in cupboards.
Domestic quarters with a bathroom.
Top-tier security with CCTV cameras, electric fencing, security gates and advanced systems for peace of mind.
Lightning protection on the roof safeguarding all electric equipment in the home.
Sustainable and Eco-Friendly Living:
Solar power with dual inverters. Reliable and cost-effective energy.
Customized fitted diesel generator, ensuring uninterrupted power supply at all times.
A Borehole with storage tanks & pressure pump provide lush gardens all year round. Option to connect filtration tanks to the home for added sustainability.
Prime Fairland Location:
Fairland is one of Johannesburg’s most central and convenient suburbs, offering both a peaceful residential feel and easy access to city life. Top-rated schools, hospitals and shopping conveniences are just around the corner including:
Schools: Fairland Laerskool Primary, Cliffview Primary, Brandcliff House Private School, Northcliff High School and Reddford House.
Hospitals: Life Wilgeheuwel Hospital, Flora Clinic.
Convenience: Cresta Shopping Centre, Fairland Walk and various boutique stores.
If you’re searching for an immaculate, move-in ready property that embodies the true epitome of ultra-luxury living in Fairland, your dream home awaits!
Property Details
- 3 Bedrooms
- 3 Bathrooms
- 2 Garages
- 3 Ensuite
- 2 Lounges
- 1 Dining Area
Property Features
- Study
- Patio
- Staff Quarters
- Laundry
- Storage
- Wheelchair Friendly
- Aircon
- Pets Allowed
- Fence
- Access Gate
- Alarm
- Kitchen
- Built In Braai
- Fire Place
- Pantry
- Guest Toilet
- Entrance Hall
- Paving
- Garden
- Intercom
- Family TV Room
Video
Virtual Tour
| Bedrooms | 3 |
| Bathrooms | 3 |
| Garages | 2 |
| Floor Area | 376 m2 |
| Erf Size | 991 m2 |
