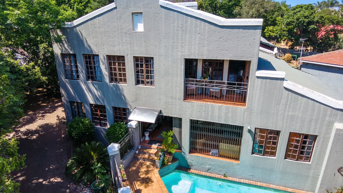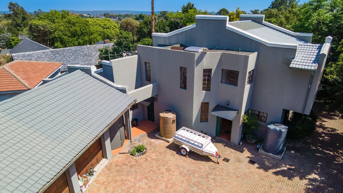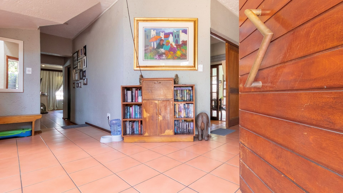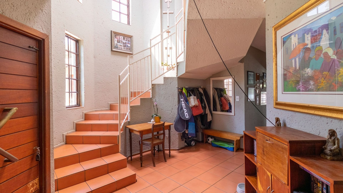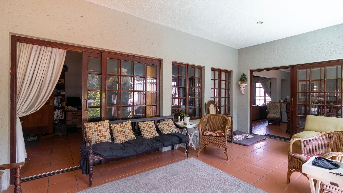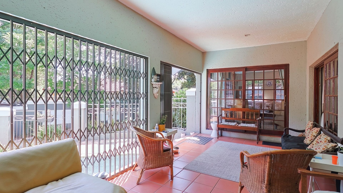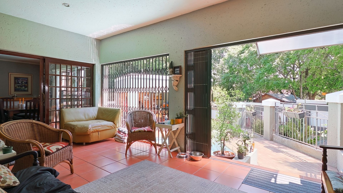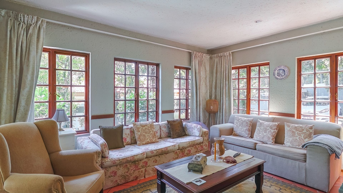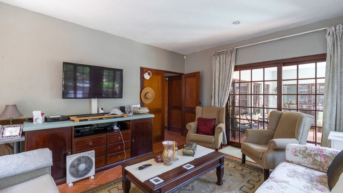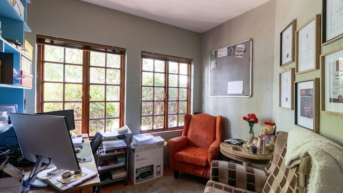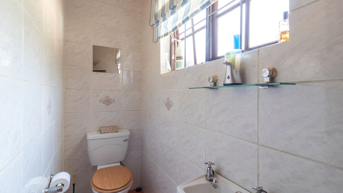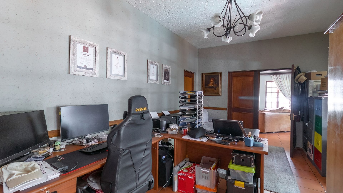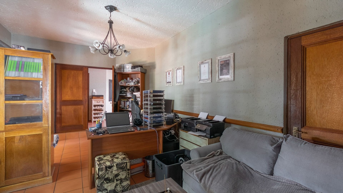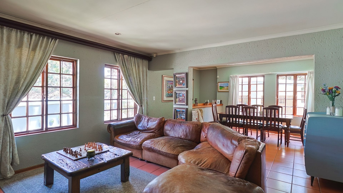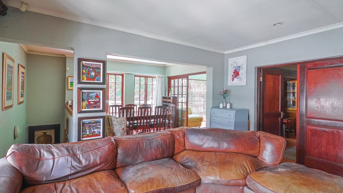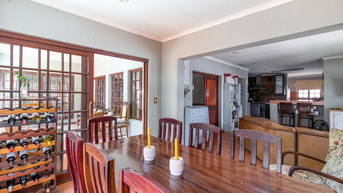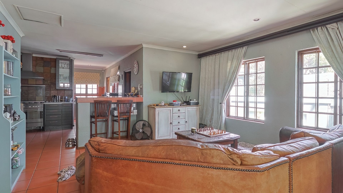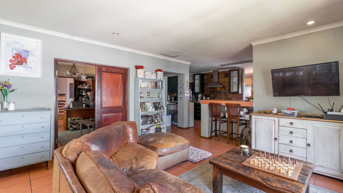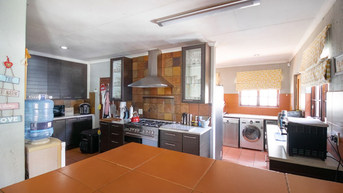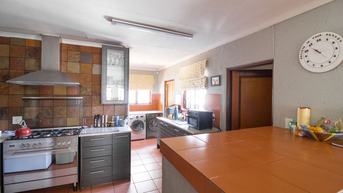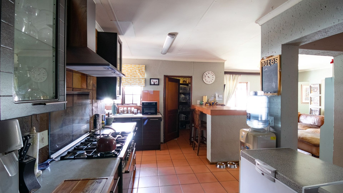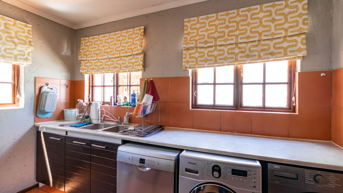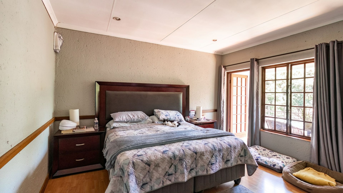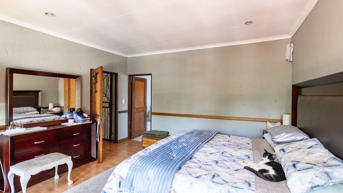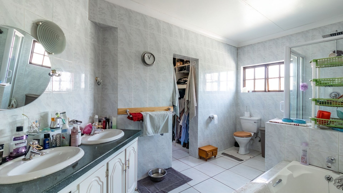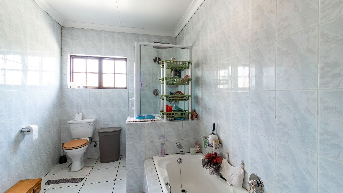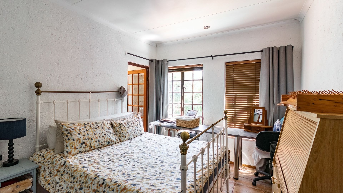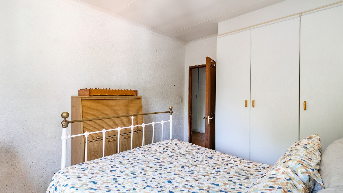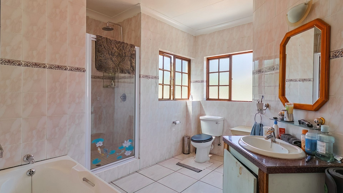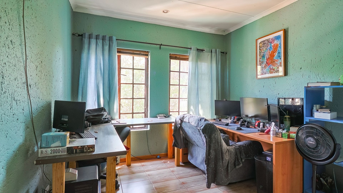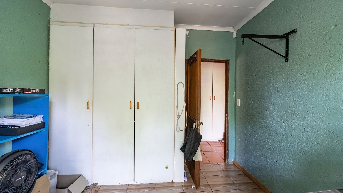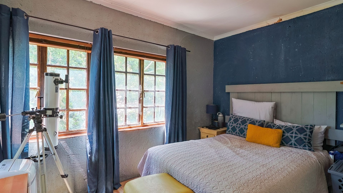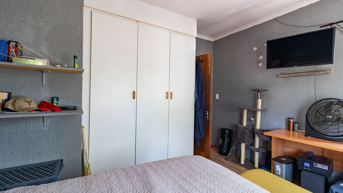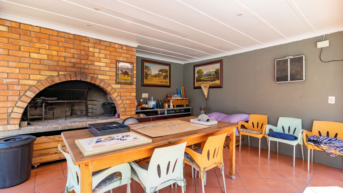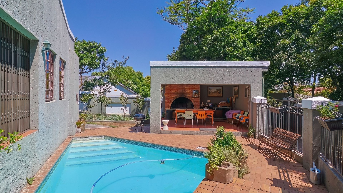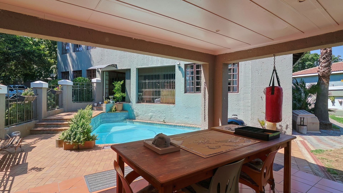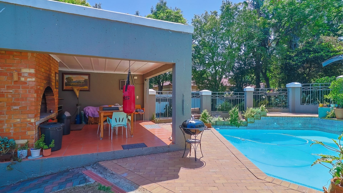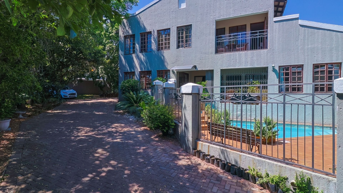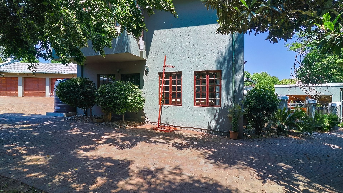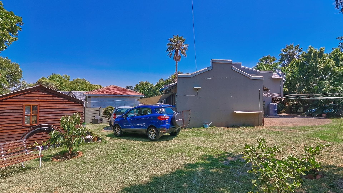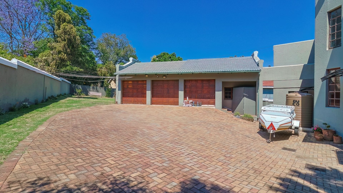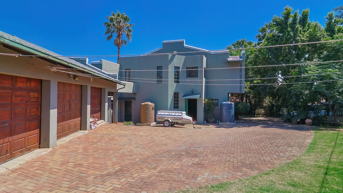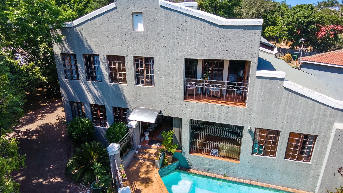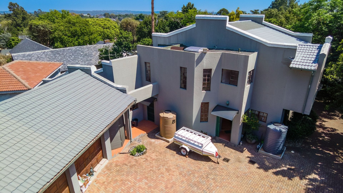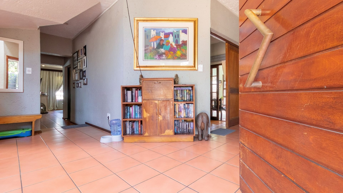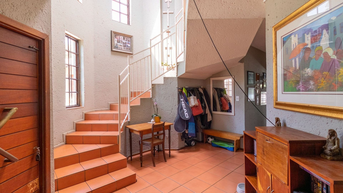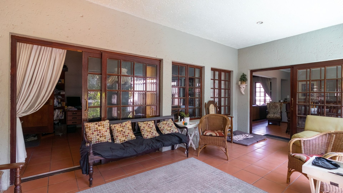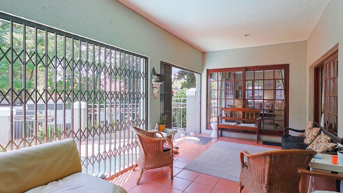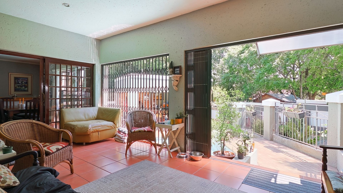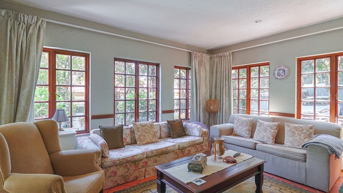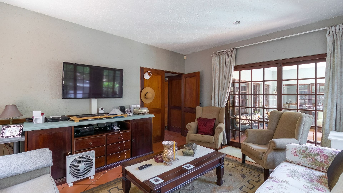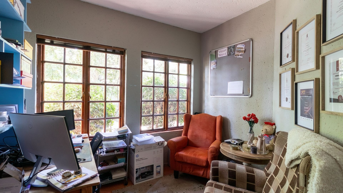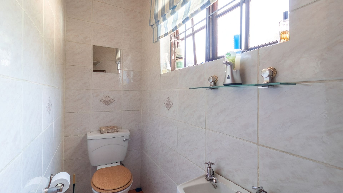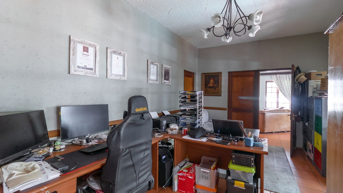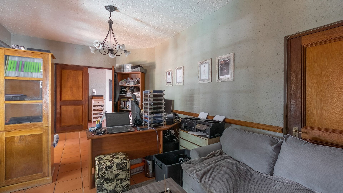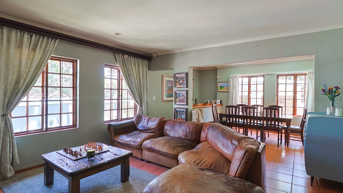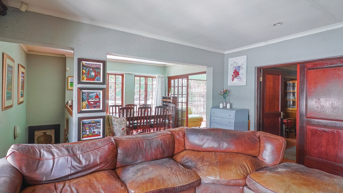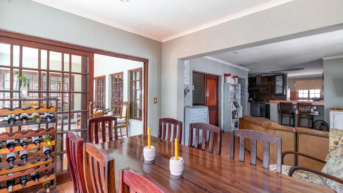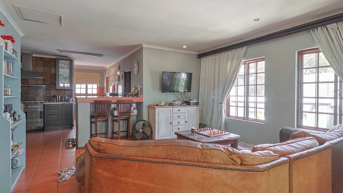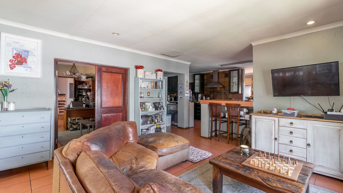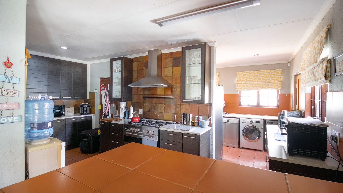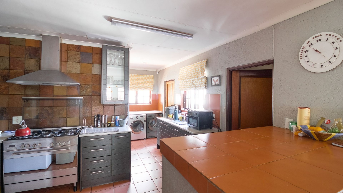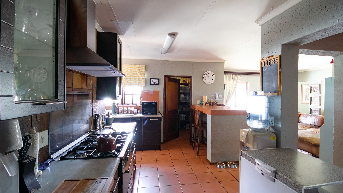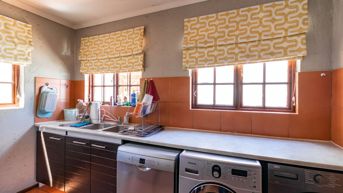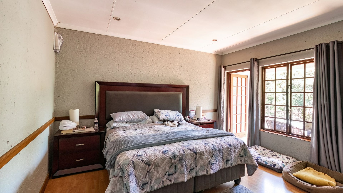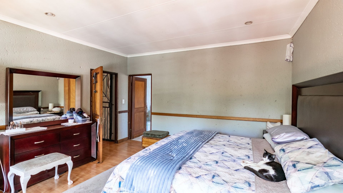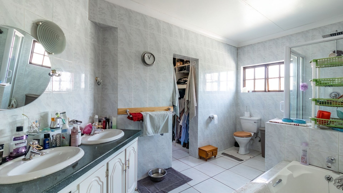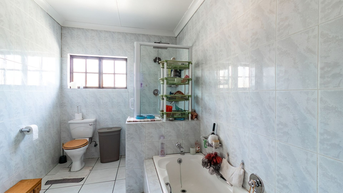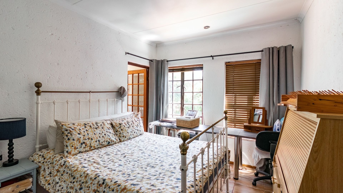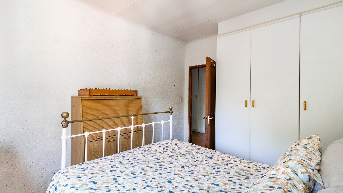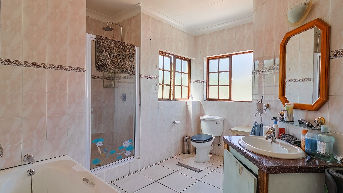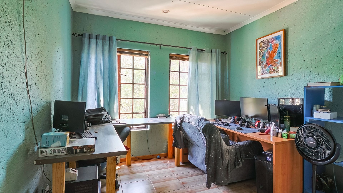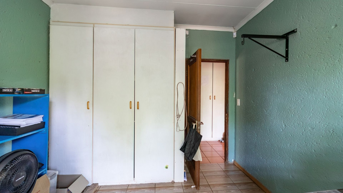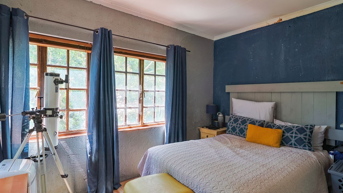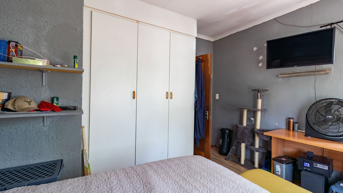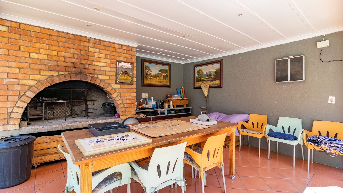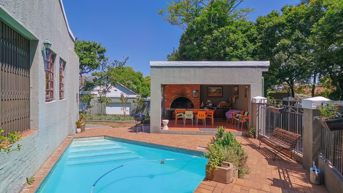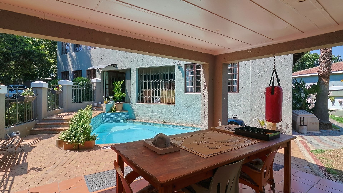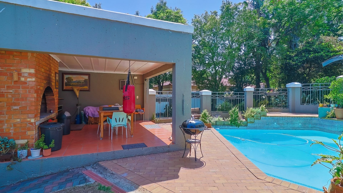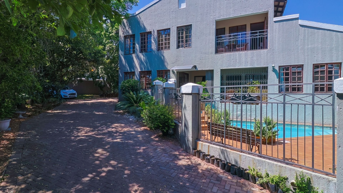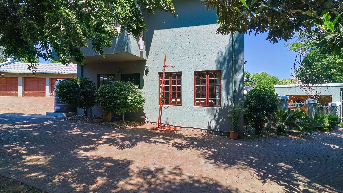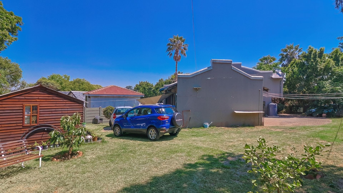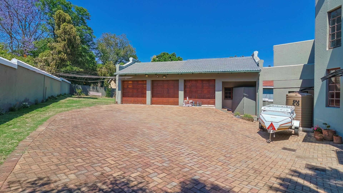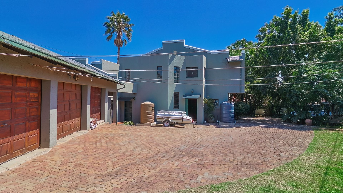- 3
- 3
- 3
- 262 m2
- 1 506 m2
Monthly Costs
Monthly Bond Repayment ZAR .
Calculated over years at % with no deposit. Change Assumptions
Affordability Calculator | Bond Costs Calculator | Bond Repayment Calculator | Apply for a Bond- Bond Calculator
- Affordability Calculator
- Bond Costs Calculator
- Bond Repayment Calculator
- Apply for a Bond
Bond Calculator
Affordability Calculator
Bond Costs Calculator
Bond Repayment Calculator
Contact Us

Disclaimer: The estimates contained on this webpage are provided for general information purposes and should be used as a guide only. While every effort is made to ensure the accuracy of the calculator, RE/MAX of Southern Africa cannot be held liable for any loss or damage arising directly or indirectly from the use of this calculator, including any incorrect information generated by this calculator, and/or arising pursuant to your reliance on such information.
Mun. Rates & Taxes: ZAR 1753.85
Property description
Discover this exceptional multi-level residence perfectly positioned in Randburg’s sought-after Ferndale. Showcasing striking architecture with a light-toned façade and expansive windows that fill the home with natural light, this property exudes charm and sophistication. A wide brick-paved driveway leads to a triple garage and ample parking for up to 15 vehicles, surrounded by mature trees that ensure privacy and a serene atmosphere.
Inside, generous living spaces flow effortlessly across four lounges, a formal dining room, and a well-equipped kitchen with a pantry — ideal for family gatherings or entertaining guests. The entrance hall sets a welcoming tone and guest bathroom, while the private study offers a quiet space for work or reflection. Three comfortable bedrooms, including one en-suite, and a second full bathroom provide ample accommodation for the modern family. Outdoors, a private swimming pool and a covered patio with a built-in braai make entertaining a delight. Added features include staff quarters, a lush garden, fibre-ready connectivity, and top-notch security with an alarm system, electric fencing, and access gate — all within a pet-friendly environment close to major amenities and schools. Book your viewing today
Property Details
- 3 Bedrooms
- 3 Bathrooms
- 3 Garages
- 1 Ensuite
- 4 Lounges
- 1 Dining Area
Property Features
- Study
- Balcony
- Patio
- Pool
- Staff Quarters
- Storage
- Pets Allowed
- Access Gate
- Alarm
- Kitchen
- Built In Braai
- Pantry
- Entrance Hall
- Paving
- Garden
- Intercom
- Family TV Room
Video
| Bedrooms | 3 |
| Bathrooms | 3 |
| Garages | 3 |
| Floor Area | 262 m2 |
| Erf Size | 1 506 m2 |
