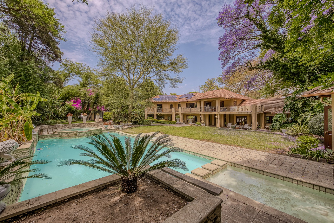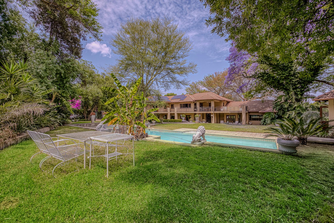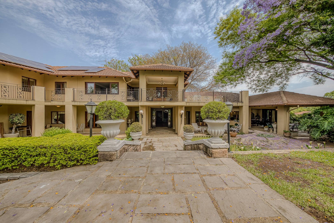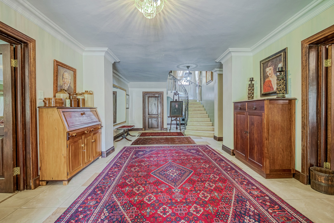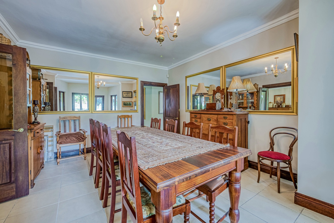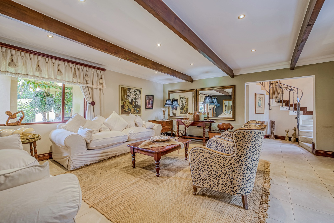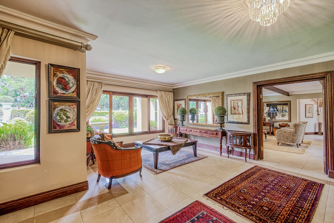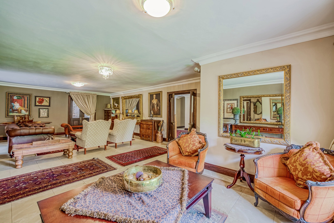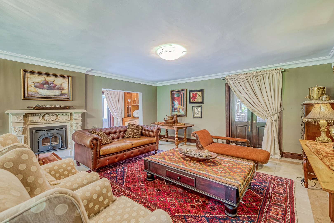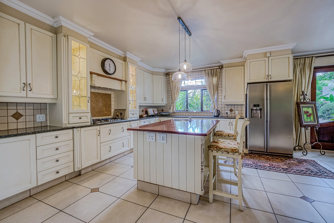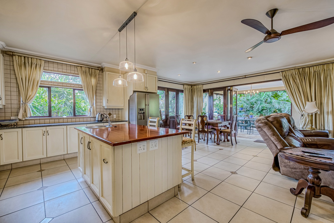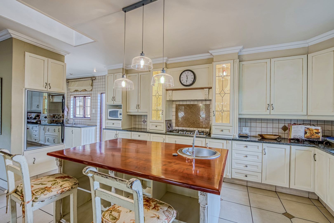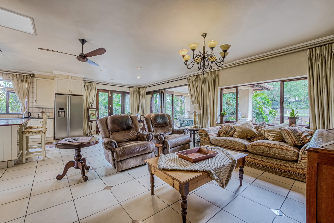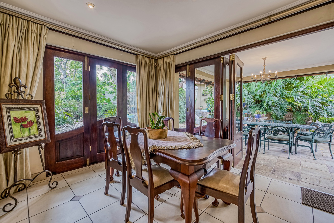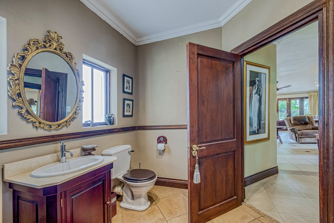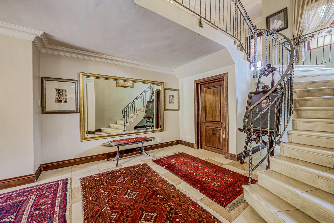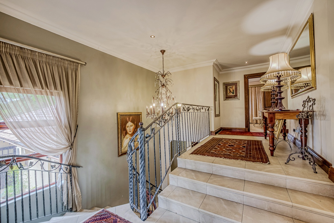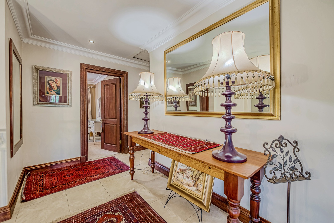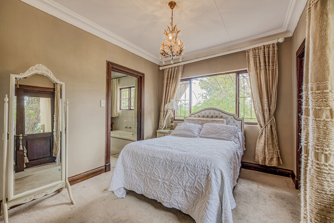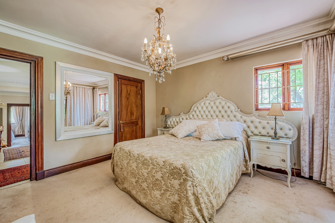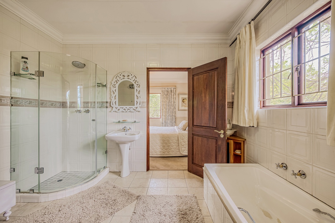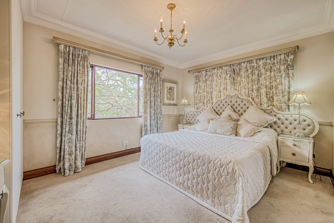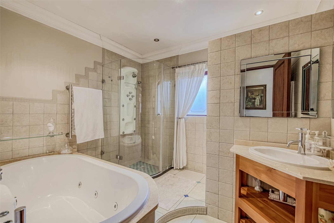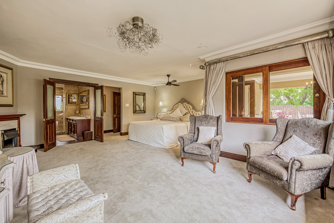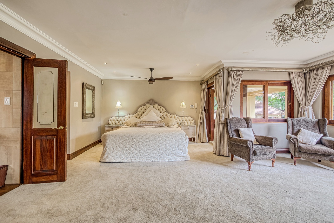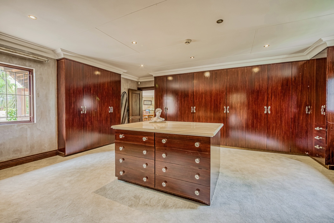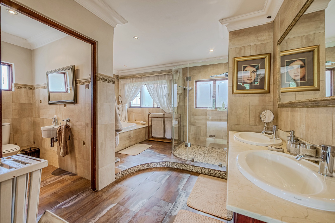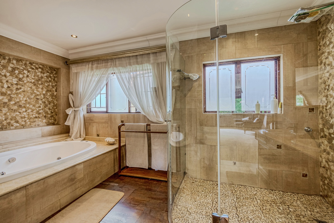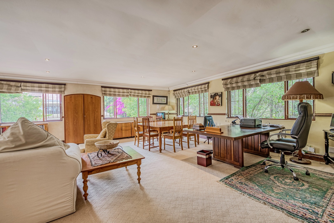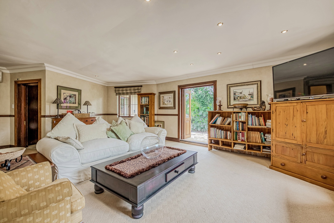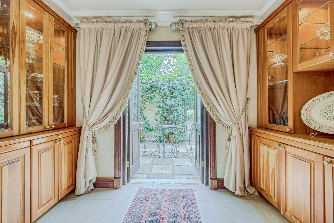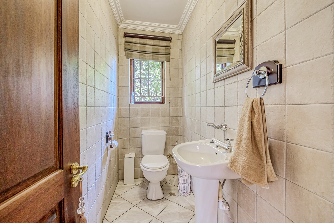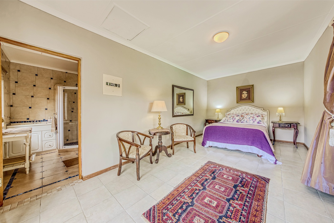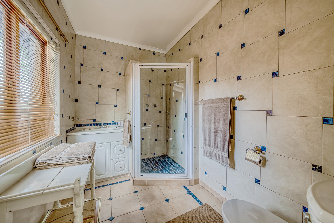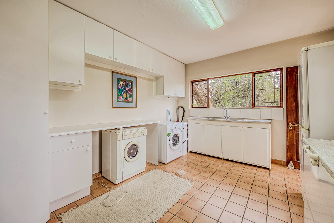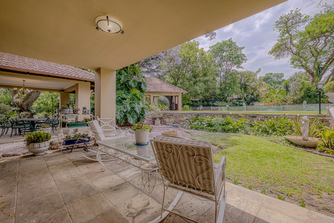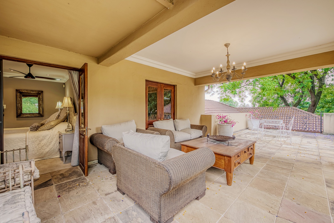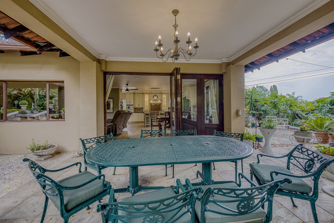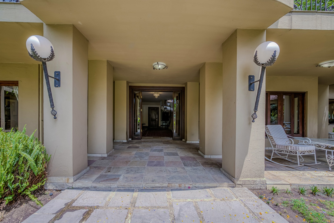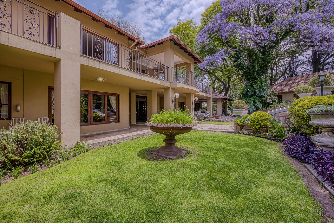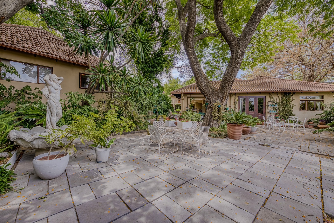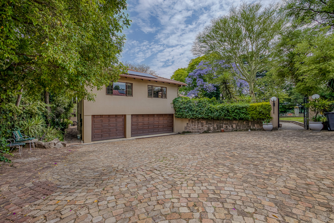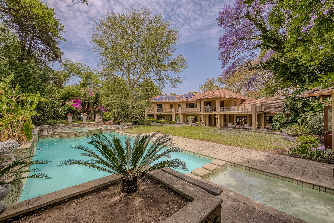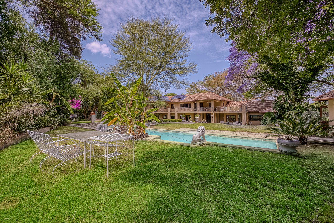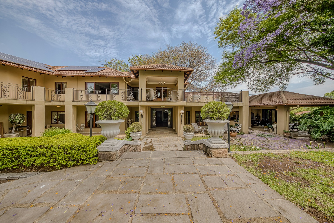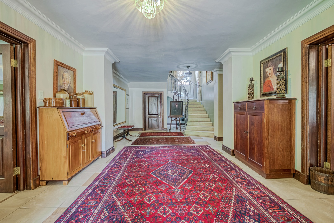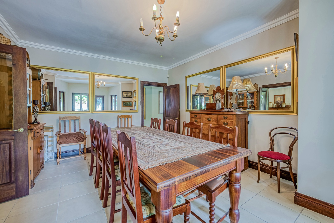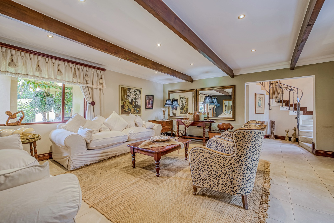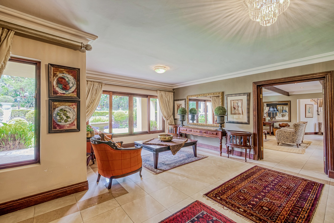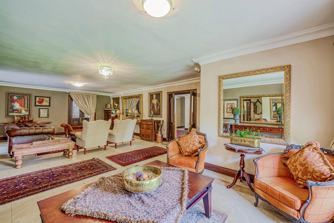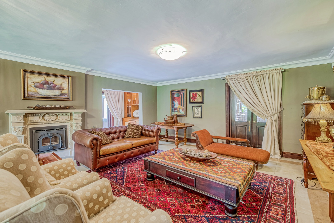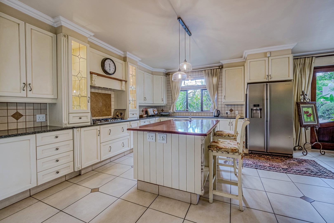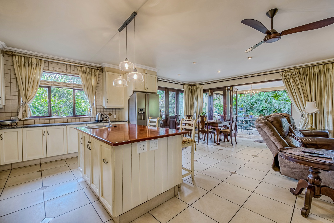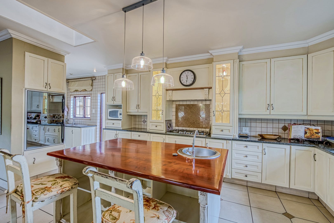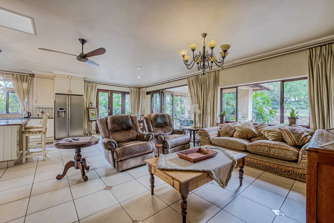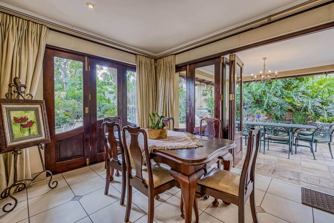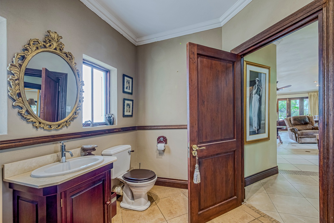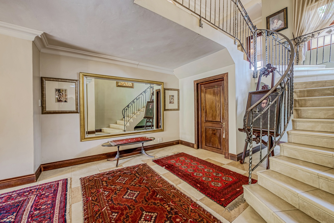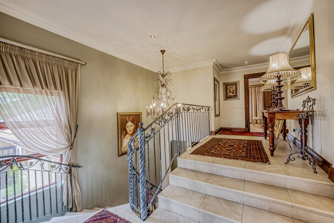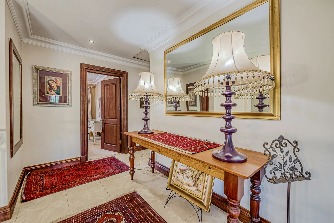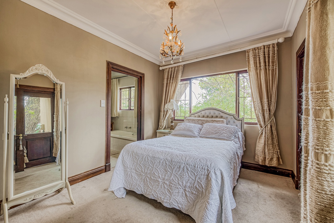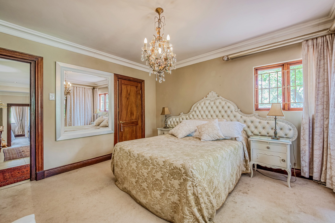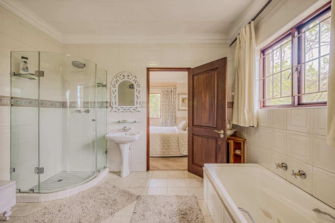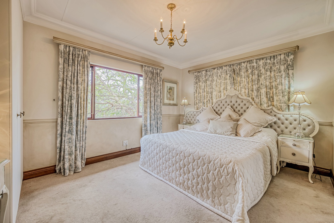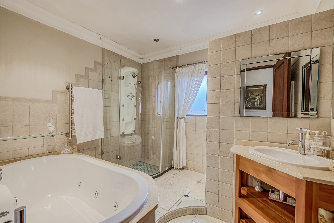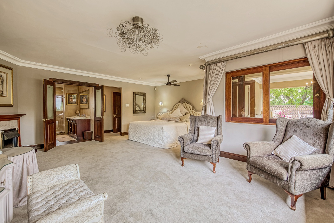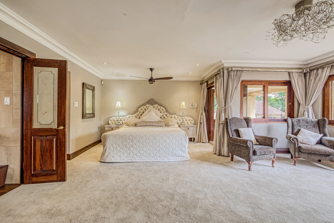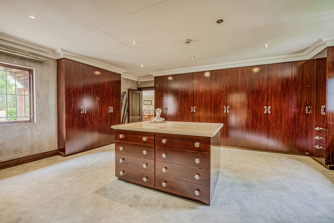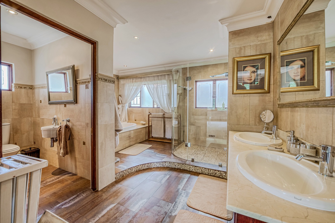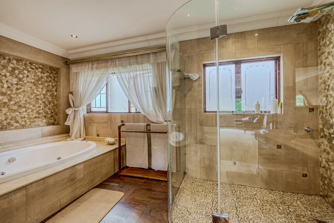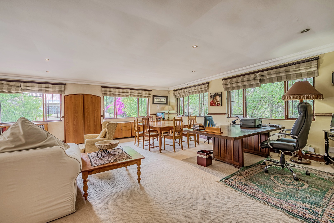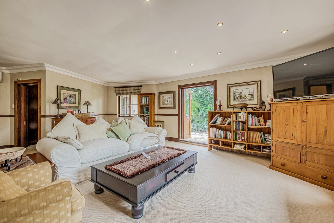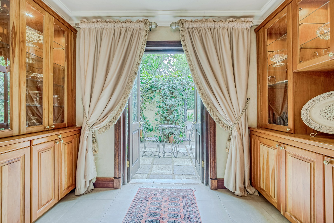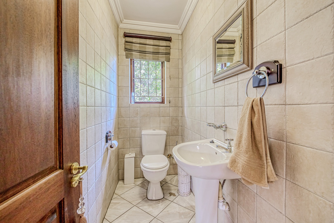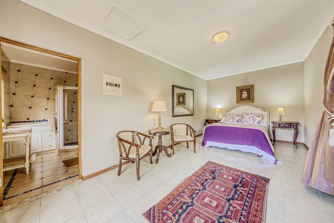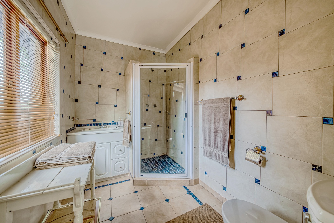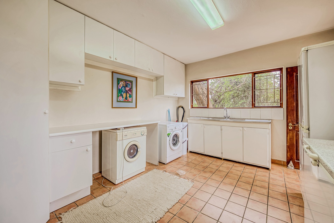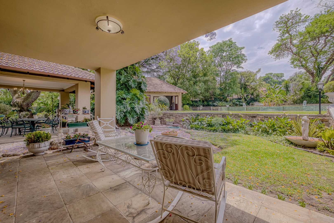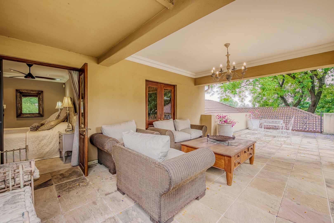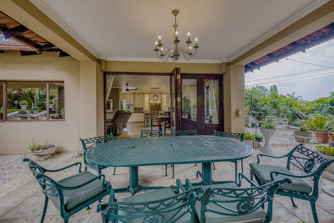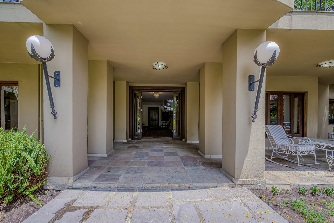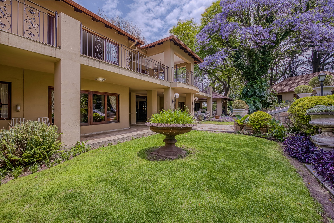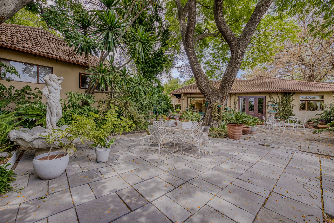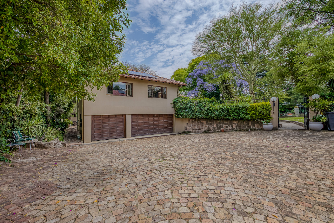- 5
- 4.5
- 2
- 643 m2
- 2 300 m2
Monthly Costs
Monthly Bond Repayment ZAR .
Calculated over years at % with no deposit. Change Assumptions
Affordability Calculator | Bond Costs Calculator | Bond Repayment Calculator | Apply for a Bond- Bond Calculator
- Affordability Calculator
- Bond Costs Calculator
- Bond Repayment Calculator
- Apply for a Bond
Bond Calculator
Affordability Calculator
Bond Costs Calculator
Bond Repayment Calculator
Contact Us

Disclaimer: The estimates contained on this webpage are provided for general information purposes and should be used as a guide only. While every effort is made to ensure the accuracy of the calculator, RE/MAX of Southern Africa cannot be held liable for any loss or damage arising directly or indirectly from the use of this calculator, including any incorrect information generated by this calculator, and/or arising pursuant to your reliance on such information.
Mun. Rates & Taxes: ZAR 2500.00
Property description
Welcome to this exquisite mansion nestled in the heart of Ferndale, where elegance meets modern living. The grand entrance hall, bathed in natural light, sets the tone for the entire home. To the right, you'll find the formal dining room – perfect for hosting dinners and special occasions. To the left, two sophisticated formal lounges offer spaces for relaxation and intimate gatherings.
At the heart of the home is the spacious open-plan kitchen and entertainment area. This modern kitchen flows seamlessly into both the indoor dining area and the al fresco dining space, allowing for effortless entertaining and outdoor enjoyment. The adjoining laundry room is equipped with ample counter and cupboard space, adding both convenience and style to the home. A guest toilet is also located downstairs for ease and comfort.
Upstairs, you’ll discover four luxurious bedrooms, each featuring plush carpeting and built-in cupboards. One of the bedrooms boasts its own separate bathroom, while bedrooms two and three share an adjoining bathroom. The pièce de résistance is the magnificent main suite, which includes an expansive bedroom, a lavish en-suite bathroom, and an extraordinary walk-in closet that is truly out of this world.
For those working from home or in need of a quiet retreat, the spacious office area offers a private entrance and a balcony, ensuring privacy and a tranquil workspace.
Step outside and immerse yourself in the beauty of the meticulously landscaped garden. The front patio overlooks the lush greenery and the sparkling swimming pool, framed by a stunning Jacaranda tree and vibrant Bougainvillea. Multiple courtyards provide perfect spots for entertaining or simply relaxing in the peaceful surroundings.
A private guest room with its own en-suite bathroom ensures visitors have all the comfort and privacy they need. Additional features include two staff accommodations and a solar power system, ensuring comfort, efficiency, and sustainability.
This is more than just a home; it’s a lifestyle of opulence and tranquillity. Whether you’re entertaining, relaxing, or working, this mansion offers the perfect balance of luxury and functionality.
Property Details
- 5 Bedrooms
- 4.5 Bathrooms
- 2 Garages
- 4 Ensuite
- 2 Lounges
- 1 Dining Area
Property Features
- Study
- Balcony
- Pool
- Laundry
- Aircon
- Pets Allowed
- Alarm
- Kitchen
- Pantry
- Guest Toilet
- Entrance Hall
- Irrigation System
- Garden
- Family TV Room
- Guest Quters
| Bedrooms | 5 |
| Bathrooms | 4.5 |
| Garages | 2 |
| Floor Area | 643 m2 |
| Erf Size | 2 300 m2 |
Contact the Agent

Conrad Deysel
Full Status Property Practitioner
