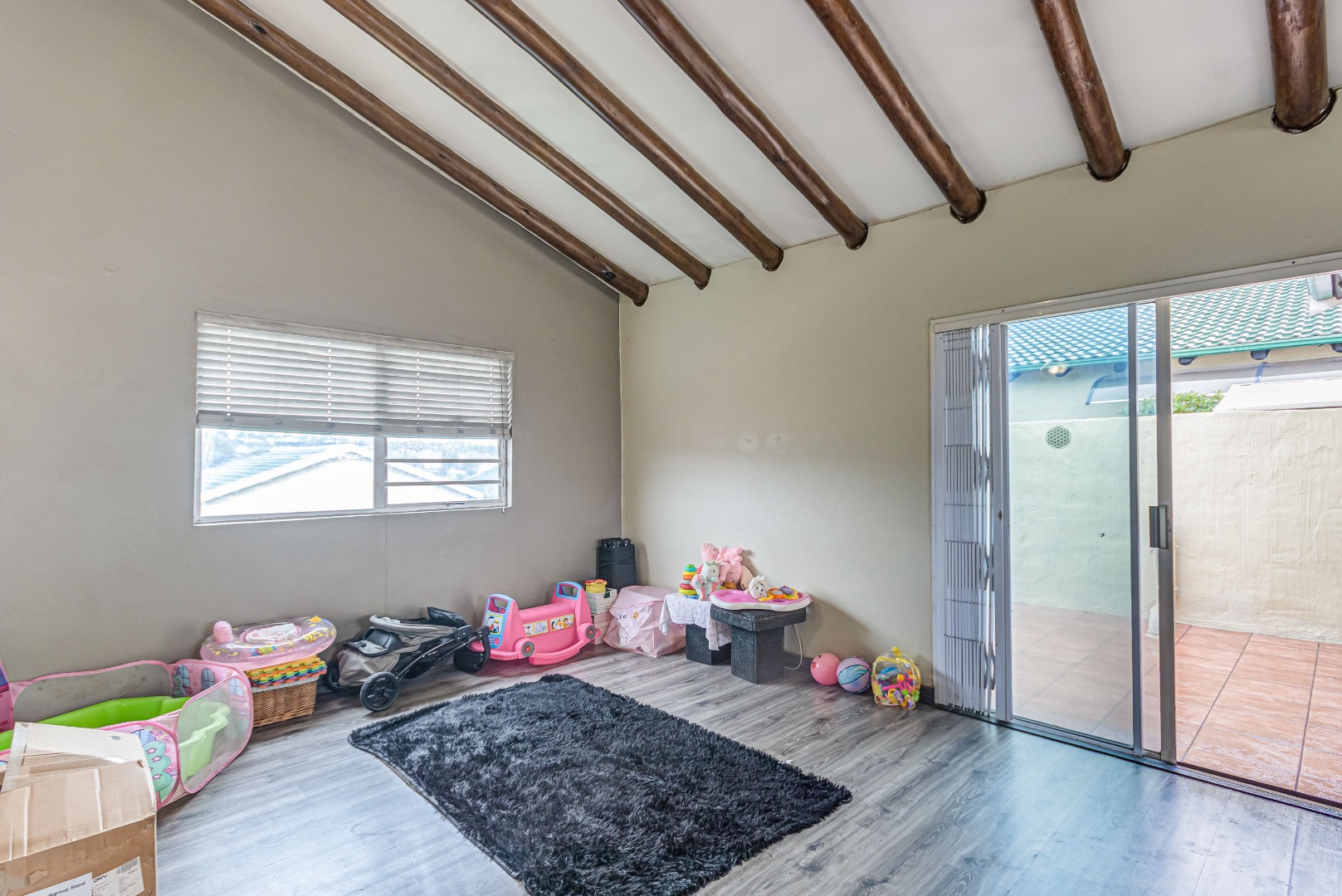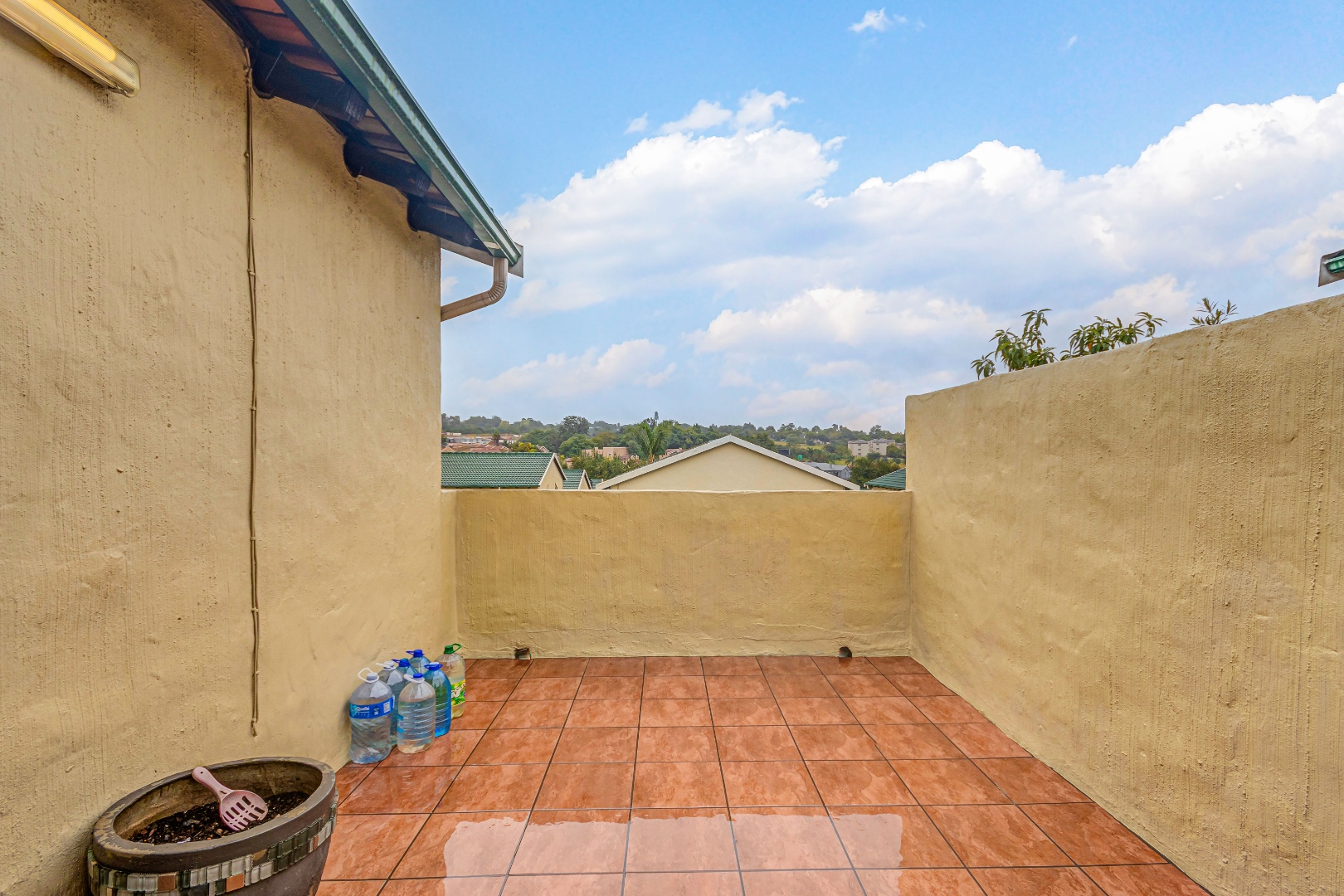- 3
- 1
- 92 m2
- 16 557 m2
Monthly Costs
Monthly Bond Repayment ZAR .
Calculated over years at % with no deposit. Change Assumptions
Affordability Calculator | Bond Costs Calculator | Bond Repayment Calculator | Apply for a Bond- Bond Calculator
- Affordability Calculator
- Bond Costs Calculator
- Bond Repayment Calculator
- Apply for a Bond
Bond Calculator
Affordability Calculator
Bond Costs Calculator
Bond Repayment Calculator
Contact Us

Disclaimer: The estimates contained on this webpage are provided for general information purposes and should be used as a guide only. While every effort is made to ensure the accuracy of the calculator, RE/MAX of Southern Africa cannot be held liable for any loss or damage arising directly or indirectly from the use of this calculator, including any incorrect information generated by this calculator, and/or arising pursuant to your reliance on such information.
Mun. Rates & Taxes: ZAR 402.00
Monthly Levy: ZAR 2512.00
Property description
Owner Asking: R 1 099 000
Only negotiating BEST offers above: R 799 000
This beautifully maintained unit in the sought-after Bellairs Brook complex offers a clever blend of modern finishes, flexible living spaces, and tranquil views – perfect for first-time buyers, young professionals, or savvy investors.
Step into a sleek, open-plan kitchen featuring high-gloss floor tiles, modern cabinetry, and ample space for your fridge. Just off the kitchen, you’ll find a convenient scullery with a double basin, built-in cupboards, and space for three appliances – plus extra counter space for all your culinary adventures. The layout flows seamlessly into a bright living and dining area – or flip it, depending on your lifestyle! From here, step out onto your first private balcony, complete with a built-in braai and lovely views over the well-kept gardens and complex.
Downstairs also includes a contemporary bathroom with a toilet, basin, and shower – neat as a pin!
Head upstairs to discover a spacious loft, ideal as a second bedroom, family lounge, or home office. The loft opens onto a second private balcony, and tucked just off to the side is a versatile bonus room – perfect as a pajama lounge, playroom, or creative studio.
Extras include:
Two parking bays
Beautifully maintained communal gardens
Two sparkling swimming pools
Super large kids’ play area with a jungle gym
Secure, peaceful living in a great location
This home gives you space, flexibility, and style in all the right places – all within a complex designed for both relaxation and family fun.
Property Details
- 3 Bedrooms
- 1 Bathrooms
- 2 Lounges
- 1 Dining Area
Property Features
- Balcony
- Pool
- Club House
- Storage
- Pets Allowed
- Security Post
- Access Gate
- Scenic View
- Kitchen
- Built In Braai
Video
Virtual Tour
| Bedrooms | 3 |
| Bathrooms | 1 |
| Floor Area | 92 m2 |
| Erf Size | 16 557 m2 |
Contact the Agent

Richard Jones
Candidate Property Practitioner

















































