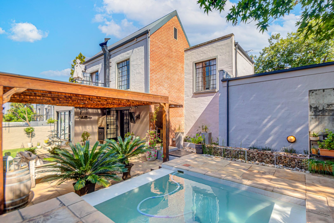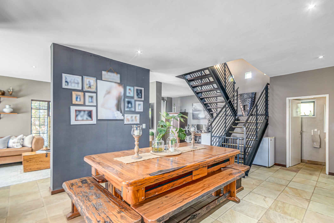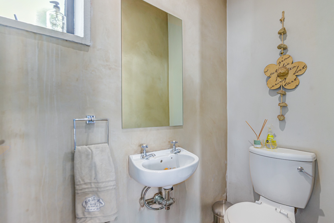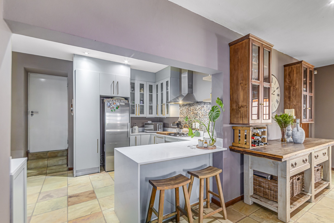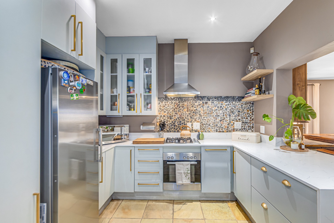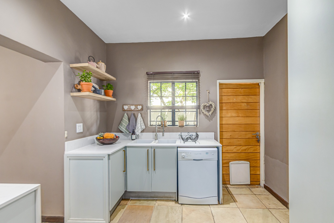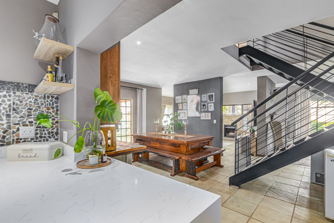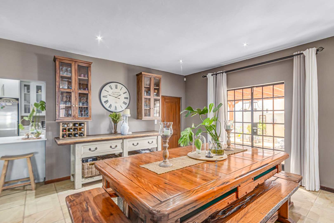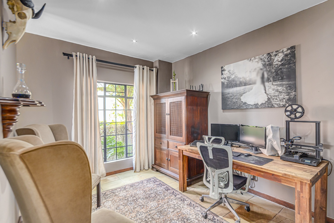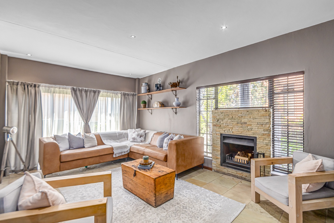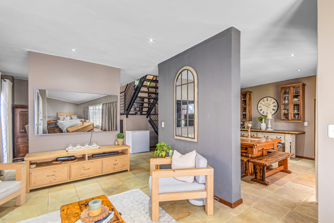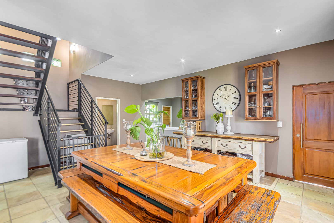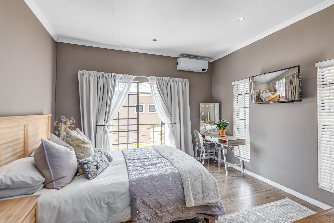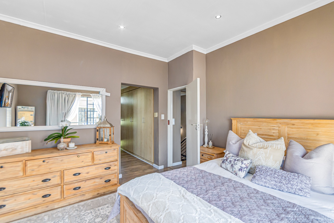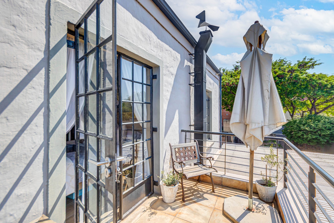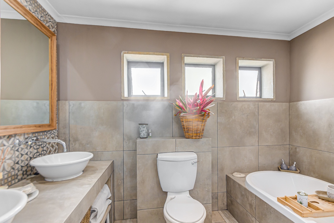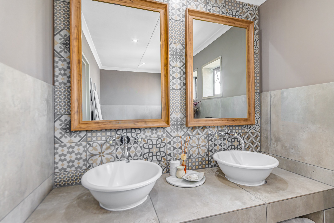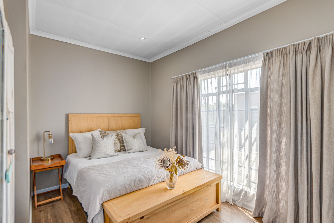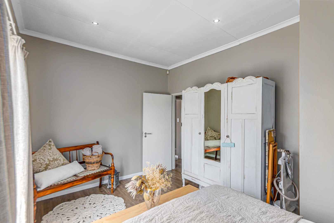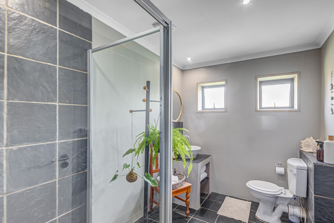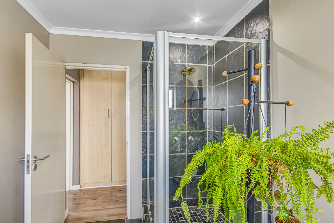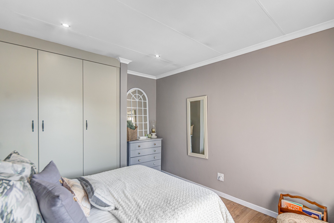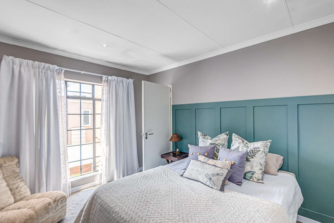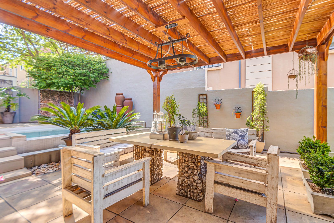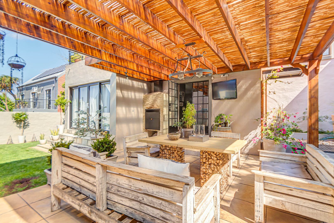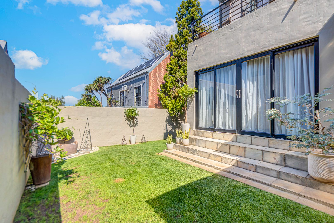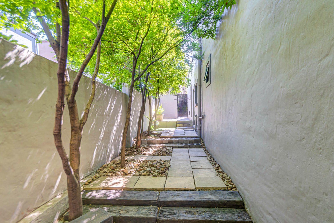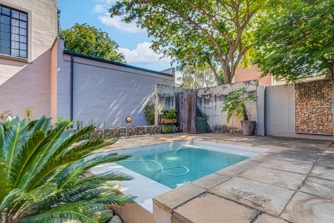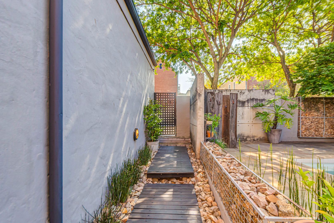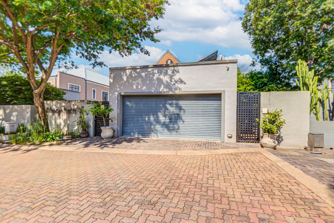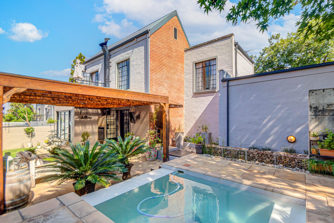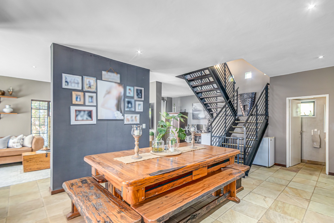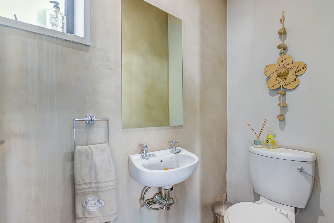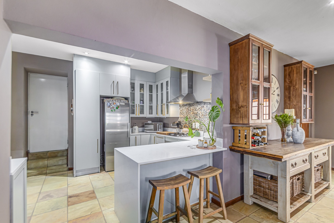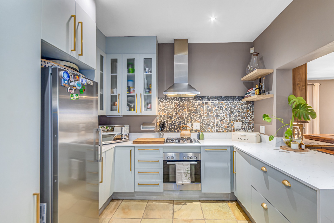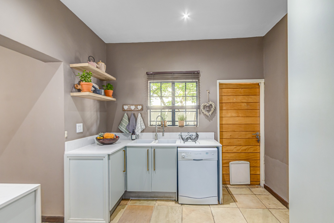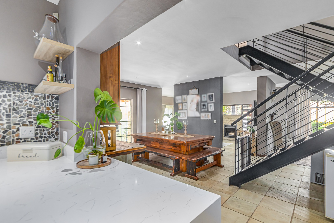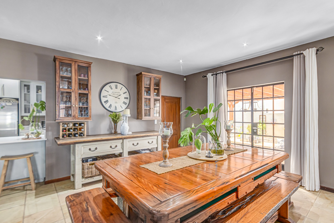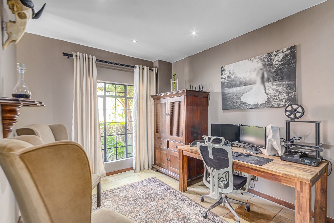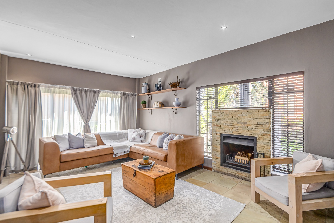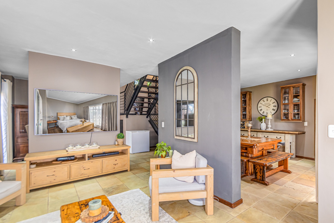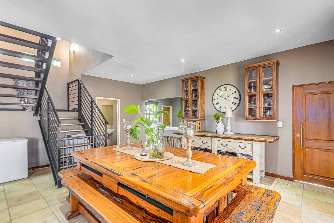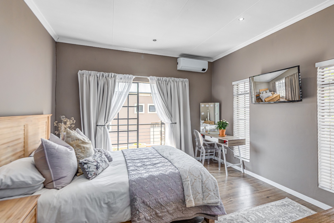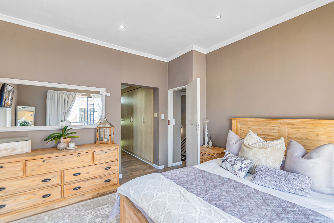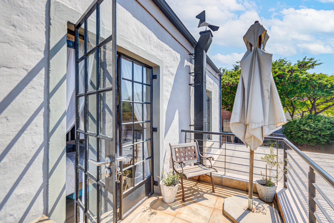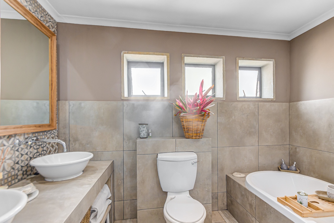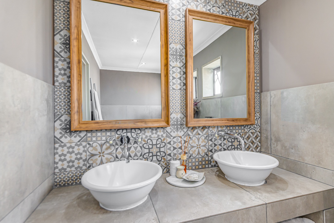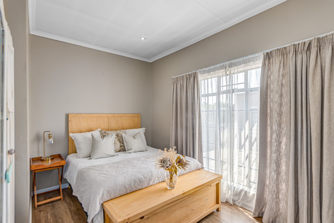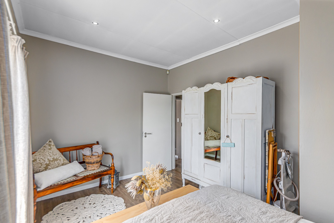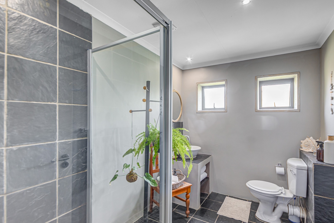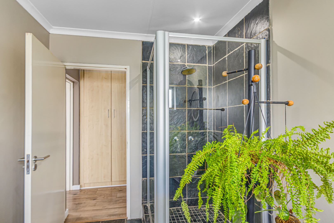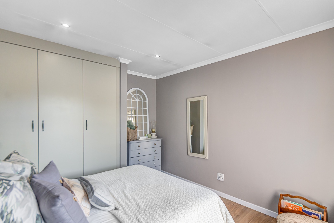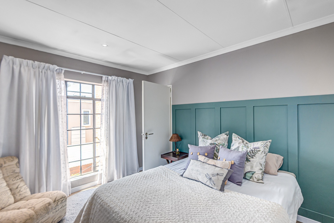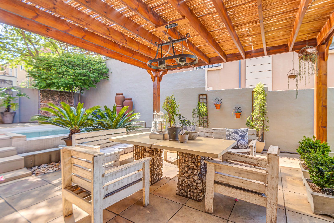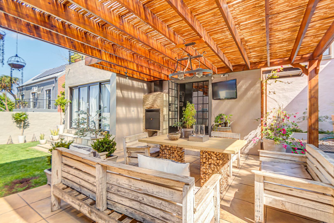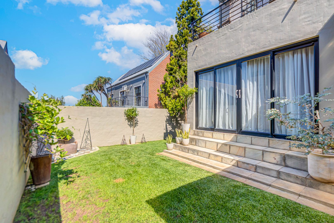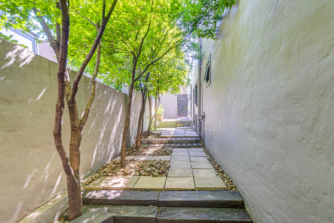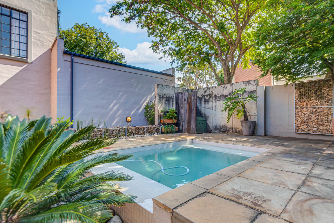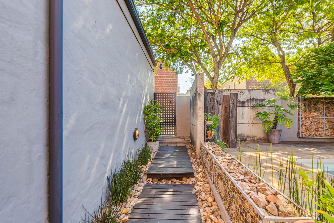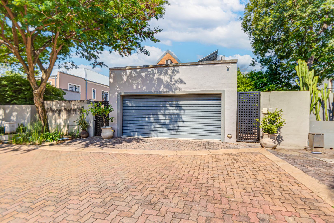- 3
- 2.5
- 2
- 357 m2
Monthly Costs
Monthly Bond Repayment ZAR .
Calculated over years at % with no deposit. Change Assumptions
Affordability Calculator | Bond Costs Calculator | Bond Repayment Calculator | Apply for a Bond- Bond Calculator
- Affordability Calculator
- Bond Costs Calculator
- Bond Repayment Calculator
- Apply for a Bond
Bond Calculator
Affordability Calculator
Bond Costs Calculator
Bond Repayment Calculator
Contact Us

Disclaimer: The estimates contained on this webpage are provided for general information purposes and should be used as a guide only. While every effort is made to ensure the accuracy of the calculator, RE/MAX of Southern Africa cannot be held liable for any loss or damage arising directly or indirectly from the use of this calculator, including any incorrect information generated by this calculator, and/or arising pursuant to your reliance on such information.
Mun. Rates & Taxes: ZAR 1027.00
Monthly Levy: ZAR 2674.00
Property description
Owner Asking: R 2 299 000
Only Considering Offers From: R 1 899 000
Experience the allure of this exquisite Northriding residence, where every detail has been meticulously designed to create not just a home, but a sanctuary. From the moment you enter, you’ll be captivated by the seamless flow and luxurious touches throughout.
The ground floor is perfectly designed for modern living. The open-plan living and dining areas flow effortlessly, creating an inviting space for both relaxation and entertaining. The kitchen is a true showpiece, thoughtfully designed with premium finishes, ample cabinetry, and a contemporary layout that blends sophistication with functionality. Every element, from the sleek countertops to the generous workspace, has been crafted to inspire culinary creativity and make everyday living effortless.
The spacious living room features large windows and aluminium doors that open to the garden, with a fireplace perfectly positioned to create warmth and ambience. A versatile space, ideal as a home office or intimate lounge, is strategically located to maximize every corner of the home. A guest toilet adds additional convenience for residents and visitors alike.
Step outside to your private outdoor retreat, where a covered patio overlooks a meticulously landscaped garden. The garden is a true sanctuary, offering lush greenery, flowering plants, and tranquil spaces that invite relaxation. The perfectly sized pool is complemented by inviting lounging areas, making it the ideal setting to unwind after a long day or entertain friends and family. Every corner of the garden has been thoughtfully designed to enhance the home’s sense of serenity and luxury, creating a seamless connection between indoor and outdoor living.
Upstairs, discover three generously proportioned bedrooms, each flooded with natural light. The main bedroom is a true retreat, complete with a walk-in closet, luxurious en-suite bathroom, air conditioning, and private balcony access. The second bedroom, bright and versatile, is perfect as a home office or guest room. The third bedroom features built-in cupboards and shares a beautifully appointed bathroom with the second bedroom. Thoughtful storage solutions, including a well-placed linen closet, enhance convenience throughout the upper level.
Additional features include: an automated double garage with direct access to the kitchen, ensuring ease and security; backup municipal water storage (2,400 L); a solar power system with 1,110 W panels, 3 kW inverter, and 3.6 kWh battery; high-speed fibre connectivity; underfloor heating in the lounges; and lawn sprinklers for effortless garden maintenance.
Located in the sought-after Northriding area, you are close to shopping destinations like Northgate and Bel Air Shopping Centres, entertainment options including the Northgate Ice Rink, and natural retreats such as the North Riding Nature Reserve and Cumberland Bird Sanctuary. Excellent schools and major routes are just moments away, combining luxury living with practical convenience.
This is more than a home – it’s the epitome of a dream lifestyle, where every detail has been thoughtfully curated for comfort, elegance, and serenity.
Property Details
- 3 Bedrooms
- 2.5 Bathrooms
- 2 Garages
- 1 Ensuite
- 2 Lounges
- 1 Dining Area
Property Features
- Study
- Balcony
- Patio
- Pool
- Storage
- Aircon
- Pets Allowed
- Fence
- Security Post
- Access Gate
- Kitchen
- Built In Braai
- Fire Place
- Guest Toilet
- Irrigation System
- Paving
- Garden
- Intercom
- Family TV Room
Video
Virtual Tour
| Bedrooms | 3 |
| Bathrooms | 2.5 |
| Garages | 2 |
| Erf Size | 357 m2 |
Contact the Agent

Lindy Venter
Candidate Property Practitioner
