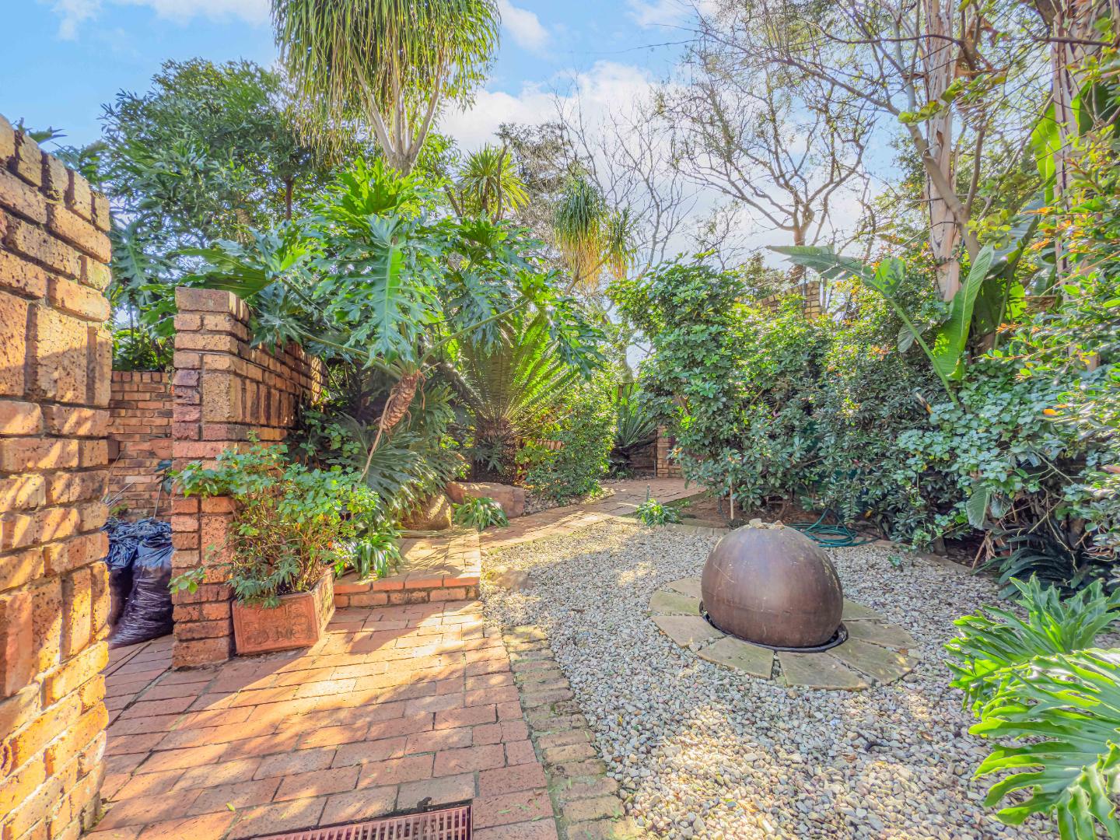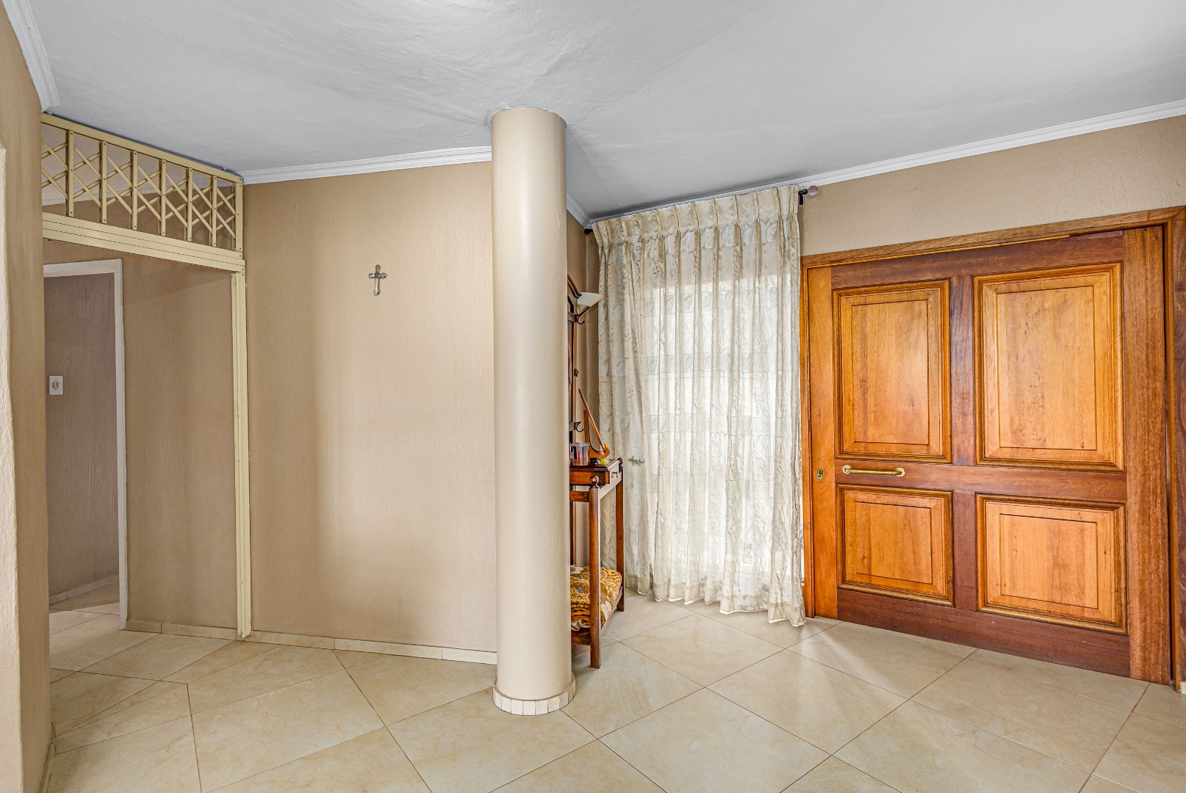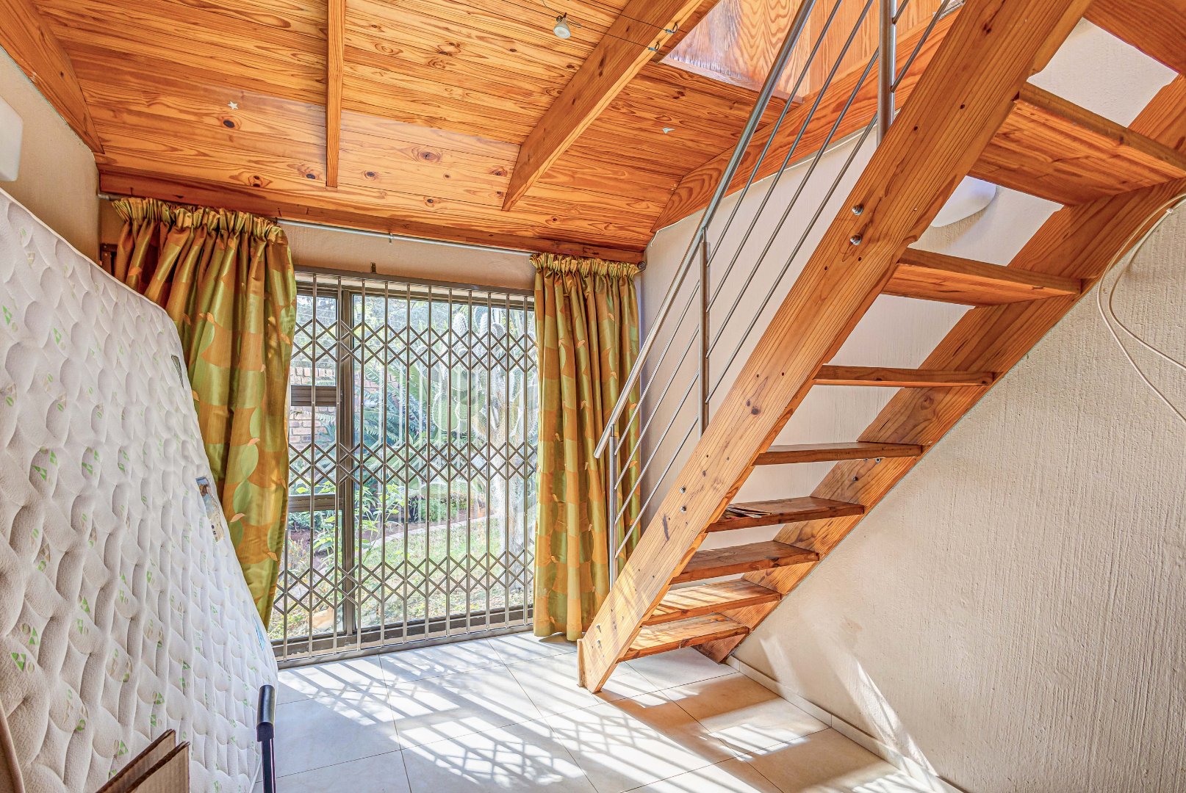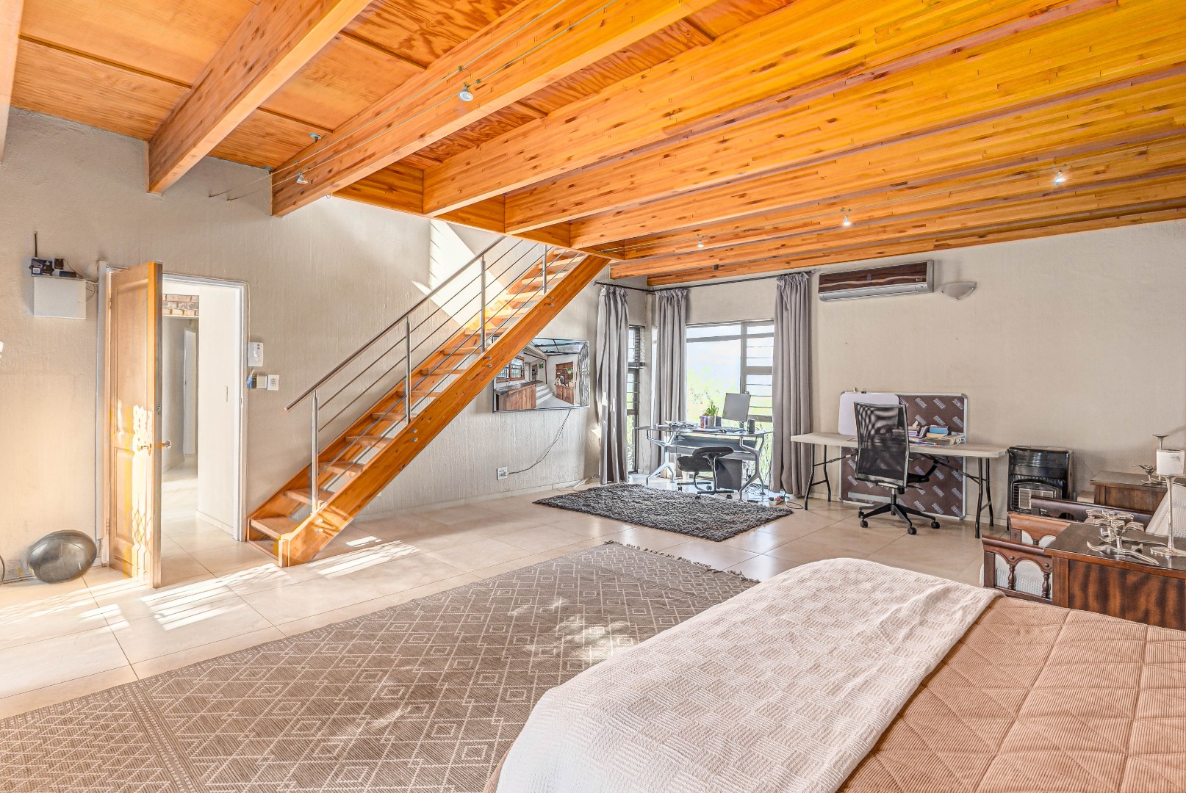- 5
- 3
- 2
- 2 122 m2
Monthly Costs
Monthly Bond Repayment ZAR .
Calculated over years at % with no deposit. Change Assumptions
Affordability Calculator | Bond Costs Calculator | Bond Repayment Calculator | Apply for a Bond- Bond Calculator
- Affordability Calculator
- Bond Costs Calculator
- Bond Repayment Calculator
- Apply for a Bond
Bond Calculator
Affordability Calculator
Bond Costs Calculator
Bond Repayment Calculator
Contact Us

Disclaimer: The estimates contained on this webpage are provided for general information purposes and should be used as a guide only. While every effort is made to ensure the accuracy of the calculator, RE/MAX of Southern Africa cannot be held liable for any loss or damage arising directly or indirectly from the use of this calculator, including any incorrect information generated by this calculator, and/or arising pursuant to your reliance on such information.
Mun. Rates & Taxes: ZAR 3427.00
Property description
Owner asking R 4 499 000
Only considering offers above R 3 349 000
Perched in a serene cul-de-sac high on Northcliff Hill, this expansive facebrick home offers an unmatched blend of elevation, space, privacy, and awe-inspiring views. Designed for those who value lifestyle and functionality, this residence delivers on every front – from off-grid power independence to luxury finishes and multi-purpose spaces.
Step inside through the main entrance into a light-filled reception area that flows effortlessly into a formal lounge and semi open-plan dining room and kitchen. The kitchen is a chef’s dream with granite countertops, a breakfast nook, gas hob, prep bowl, double fridge space, and a separate scullery – all tailored for seamless family living and entertaining.
The adjacent sunny living area opens to a fully enclosed braai patio with stack doors revealing timber decks that take full advantage of the panoramic views and sparkling pool. A private upstairs study above the living area also opens to the deck – a perfect remote work setup or retreat.
Accommodation includes spacious bedrooms with generous built-in cupboards. Two bedrooms share a stylish full bathroom, while an additional loft-style level offers the perfect playroom or teen hideaway.
The master suite is a private sanctuary featuring its own lounge area, walk-in dressing room, and a spa-like en-suite bathroom with double vanities and a stunning Maggie Champsaur designer tile installation. Upstairs, a loft-style extension leads to a sunny private patio and is ideal as a home office, art studio or yoga space.
Bonus Features That Truly Set This Property Apart:
Full off-grid-ready system:
12kW Victron inverters, 12kW solar panels, 20kWh batteries
50kW automatic switchover super silent diesel generator, integrated with the inverter system
3 fully automated garages plus a double carport at the flat section of the stand
Two separate electric gated entrances for convenient vehicle access
Separate downstairs garden cottage with private entrance, air-conditioned bedroom/lounge, built-in cupboards, and a full en-suite bathroom – perfect for guests or extended family
75m² workshop, small storerooms, and a large soundproofed room with gym area converted from the double garage
Walk-in strong room for valuables or secure storage
Maids quarters with shower and toilet
Electric fence, alarm system, and CCTV, all linked to armed response
Massive Wendy house in excellent condition with full electricity supply
Two automated sprinkler systems covering the lush gardens
Secure covered parking for 6 cars, with space for 4 additional vehicles next to the Wendy house
Underfloor heating throughout the home (note: power-intensive)
This home offers not just a residence, but an entire lifestyle – combining the serenity of a hilltop retreat with practical infrastructure, incredible security, and robust energy solutions.
If you’re looking for Northcliff’s best-kept secret – with a view, a cottage, off-grid capacity, and space to live, work, and play – this is it.
Property Details
- 5 Bedrooms
- 3 Bathrooms
- 2 Garages
- 2 Ensuite
- 4 Lounges
- 1 Dining Area
Property Features
- Study
- Patio
- Pool
- Deck
- Spa Bath
- Staff Quarters
- Laundry
- Storage
- Pets Allowed
- Access Gate
- Scenic View
- Kitchen
- Fire Place
- Pantry
- Paving
- Garden
- Family TV Room
Video
Virtual Tour
| Bedrooms | 5 |
| Bathrooms | 3 |
| Garages | 2 |
| Erf Size | 2 122 m2 |
Contact the Agent

Rudi van Rooyen
Full Status Property Practitioner































































