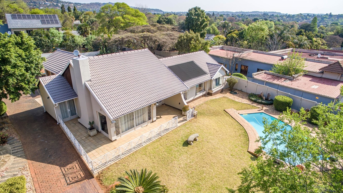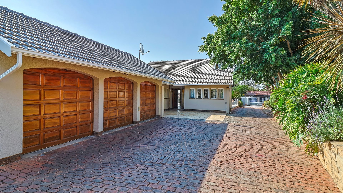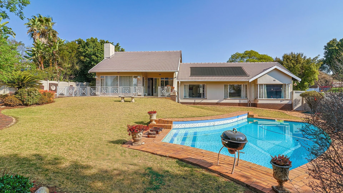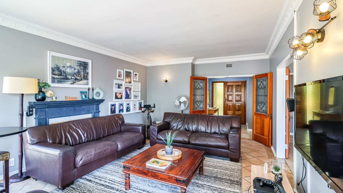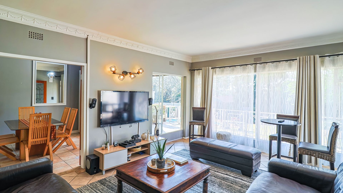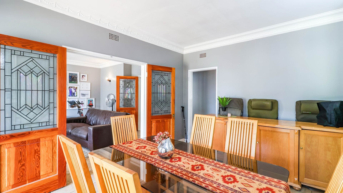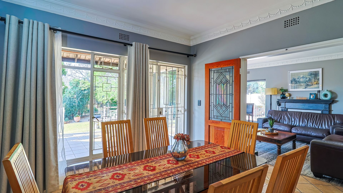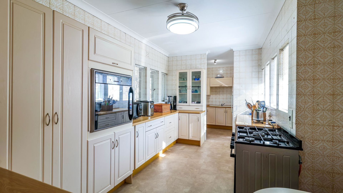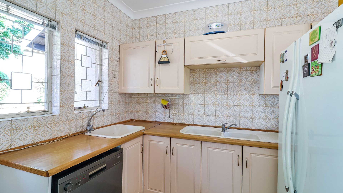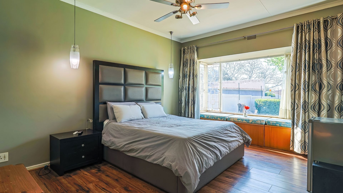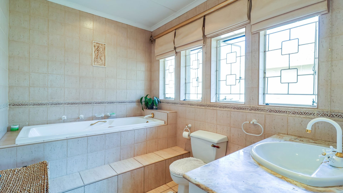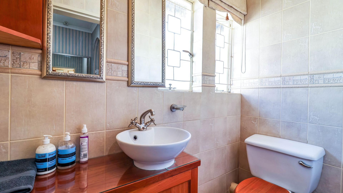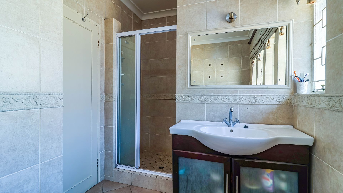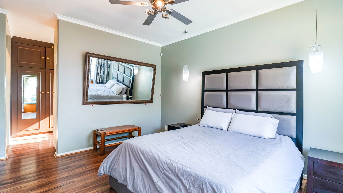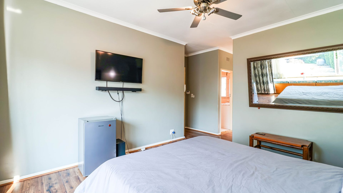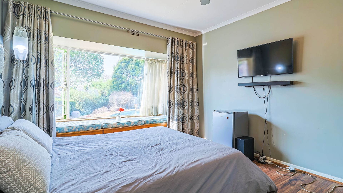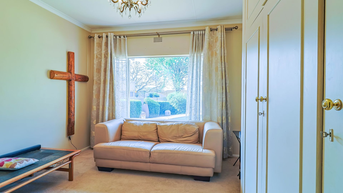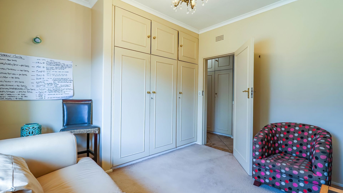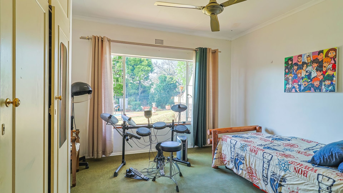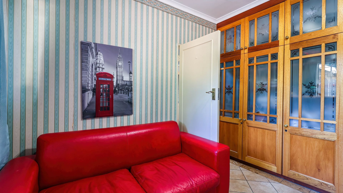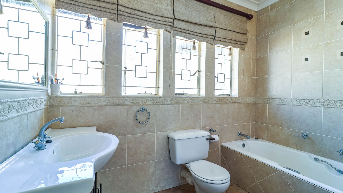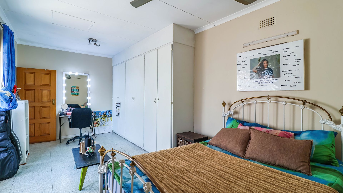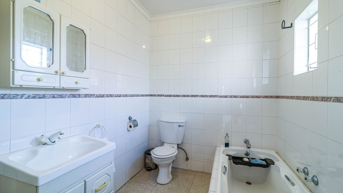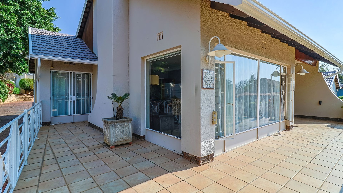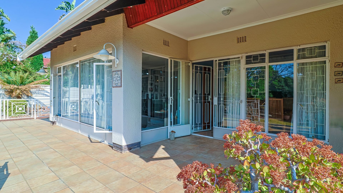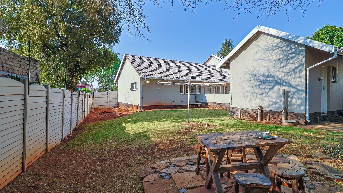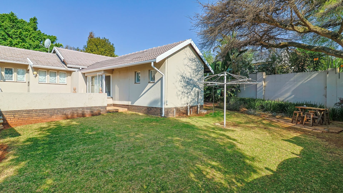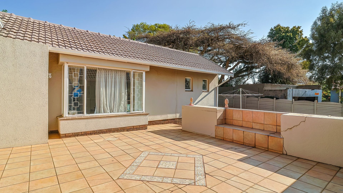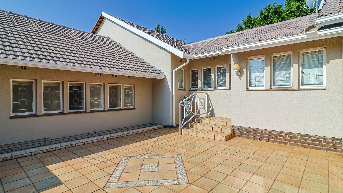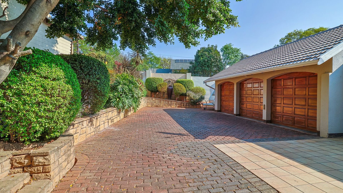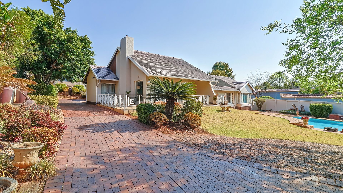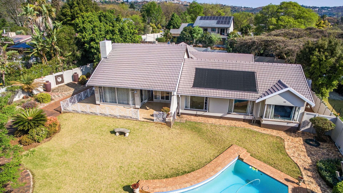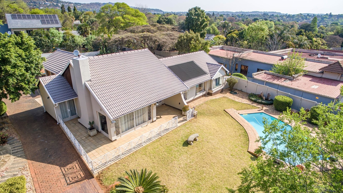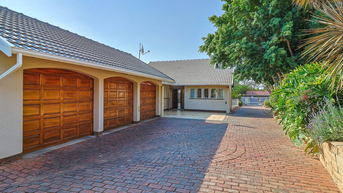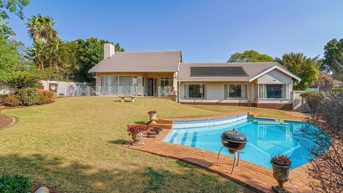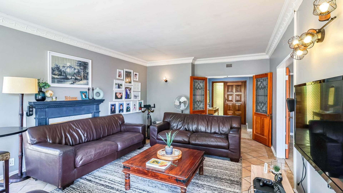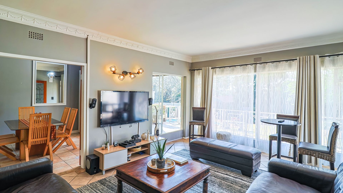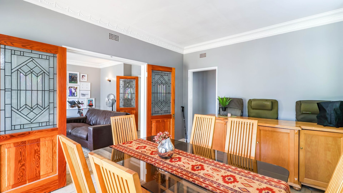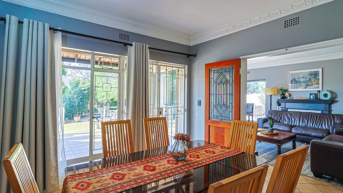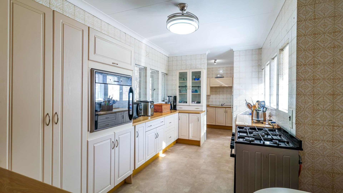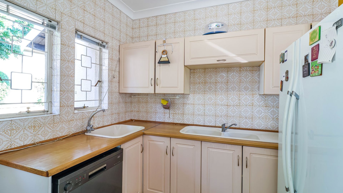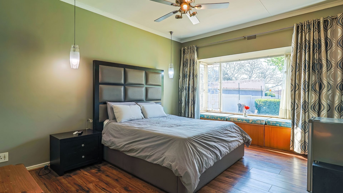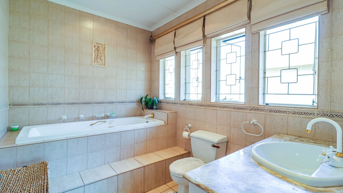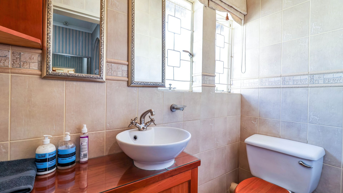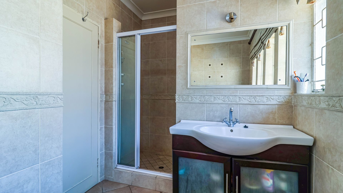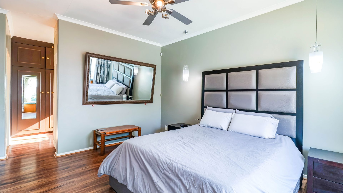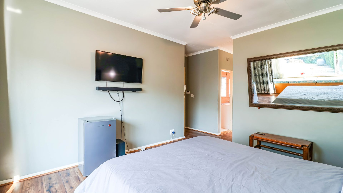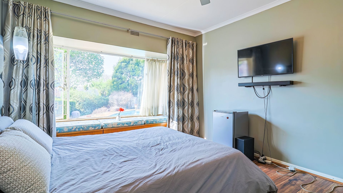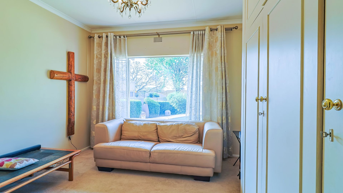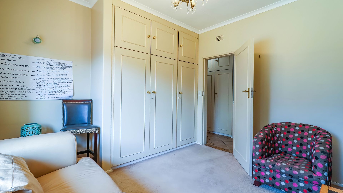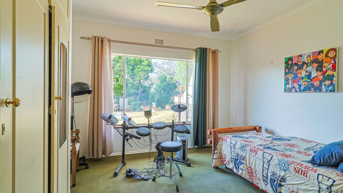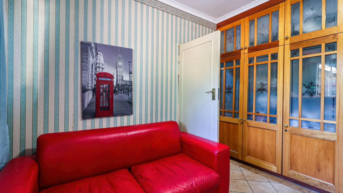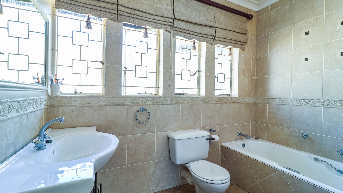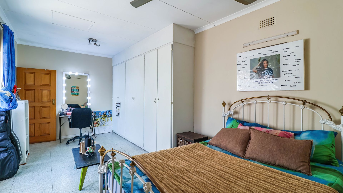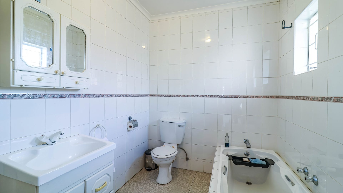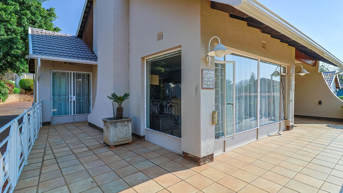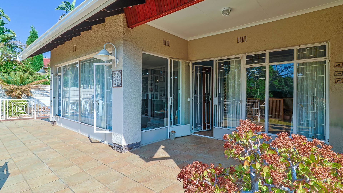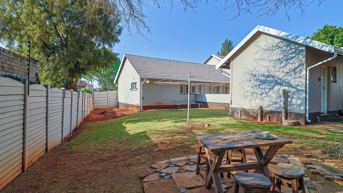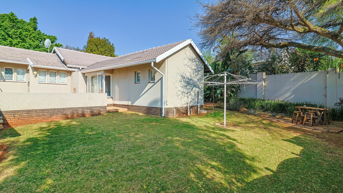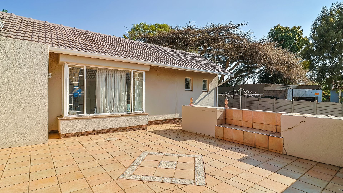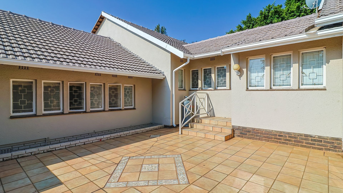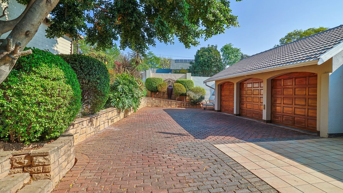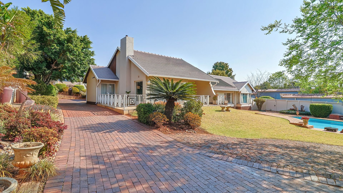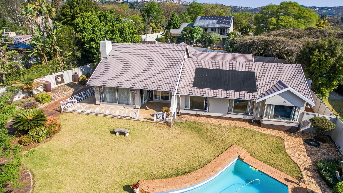- 5
- 4
- 3
- 341 m2
- 1 487 m2
Monthly Costs
Monthly Bond Repayment ZAR .
Calculated over years at % with no deposit. Change Assumptions
Affordability Calculator | Bond Costs Calculator | Bond Repayment Calculator | Apply for a Bond- Bond Calculator
- Affordability Calculator
- Bond Costs Calculator
- Bond Repayment Calculator
- Apply for a Bond
Bond Calculator
Affordability Calculator
Bond Costs Calculator
Bond Repayment Calculator
Contact Us

Disclaimer: The estimates contained on this webpage are provided for general information purposes and should be used as a guide only. While every effort is made to ensure the accuracy of the calculator, RE/MAX of Southern Africa cannot be held liable for any loss or damage arising directly or indirectly from the use of this calculator, including any incorrect information generated by this calculator, and/or arising pursuant to your reliance on such information.
Mun. Rates & Taxes: ZAR 1837.36
Property description
Nestled in the heart of Northcliff, this charming family home offers the perfect balance of space, convenience, and lifestyle. Northcliff is one of Johannesburg’s most sought-after suburbs, known for its top schools, easy access to the N1 and Johannesburg CBD, and a quick drive to the Northern Suburbs like Ferndale and Bryanston. Enjoy a vibrant lifestyle with nearby restaurants, cafés, mosques, and recreational spots like Northcliff Ridge Ecopark, perfect for outdoor walks, picnics, and family time.
Inside, the home offers a main bedroom with an en-suite bathroom, walk-in cupboards, and laminated flooring, plus three additional bedrooms, one full bathrooms, a guest bathroom, a TV lounge, dining room, and a spacious entrance hall. The kitchen features melamine tops, a gas stove, and a scullery, while a separate bedroom with its own en-suite bathroom is ideal for guests or extended family. Outdoor living shines with a sparkling pool, covered entertainment patio and another open patio, and helper’s bathroom, while 3 automated garages with storage and top-notch security including beams, alarms, and electric fencing offer peace of mind for the whole family. Please make contact now
Property Details
- 5 Bedrooms
- 4 Bathrooms
- 3 Garages
- 1 Lounges
- 1 Dining Area
Property Features
- Patio
- Pool
- Storage
- Pets Allowed
- Fence
- Access Gate
- Alarm
- Kitchen
- Pantry
- Guest Toilet
- Entrance Hall
- Paving
- Garden
- Intercom
Video
| Bedrooms | 5 |
| Bathrooms | 4 |
| Garages | 3 |
| Floor Area | 341 m2 |
| Erf Size | 1 487 m2 |
