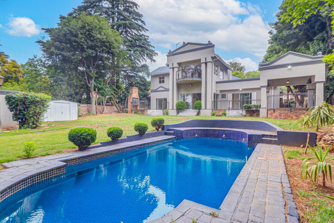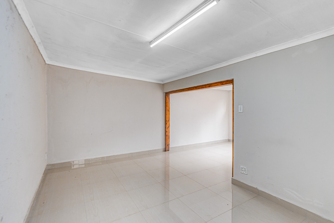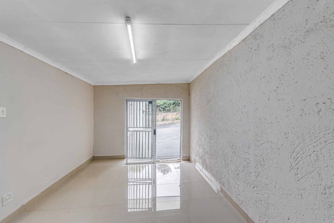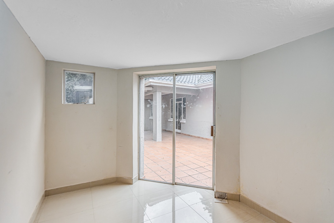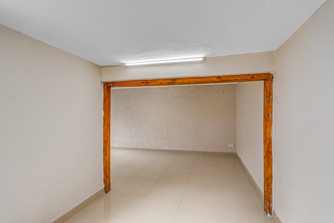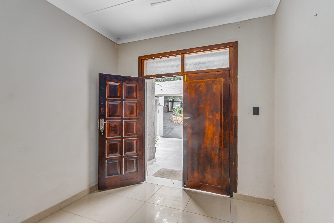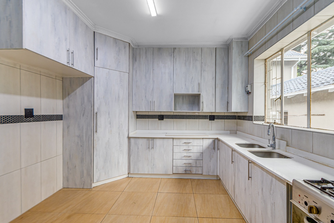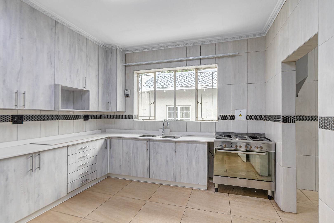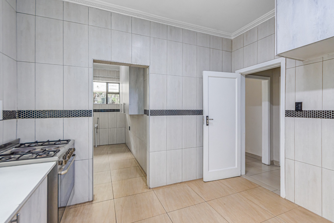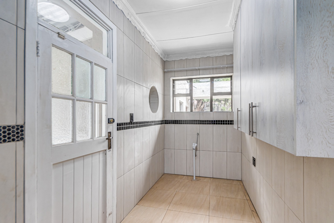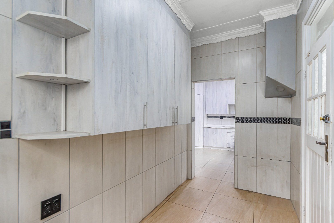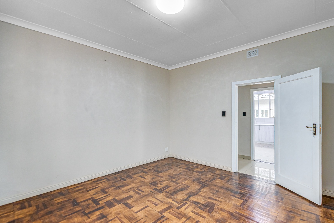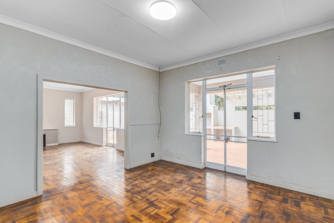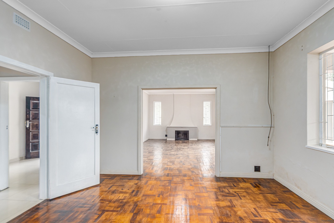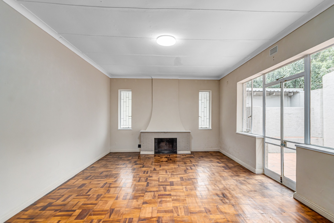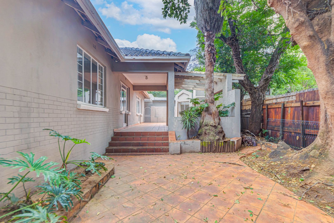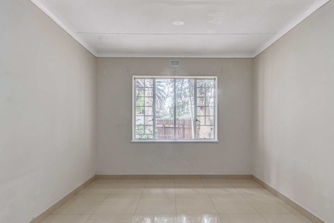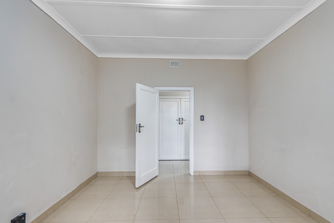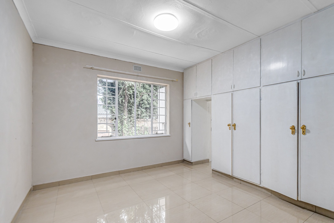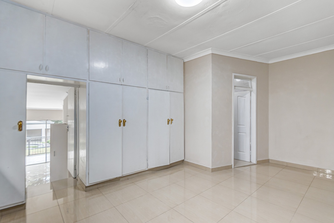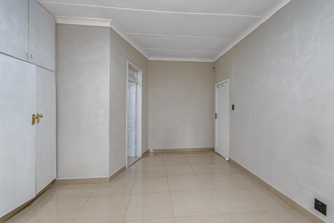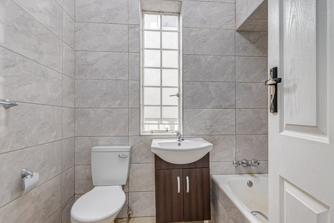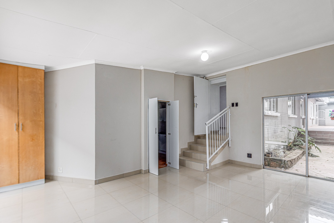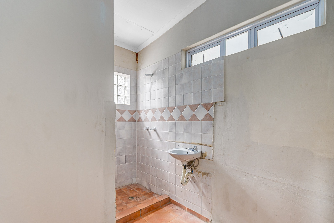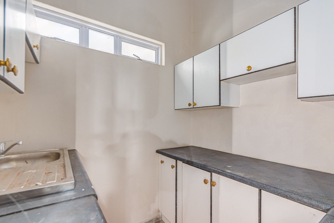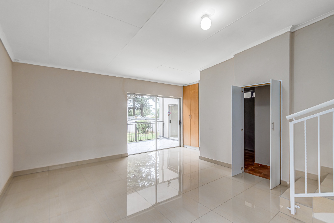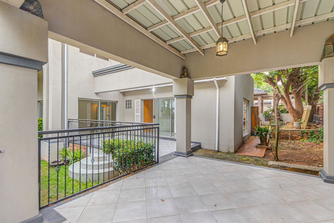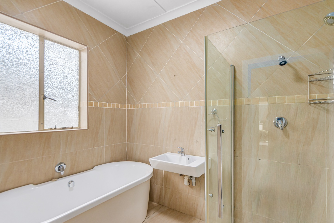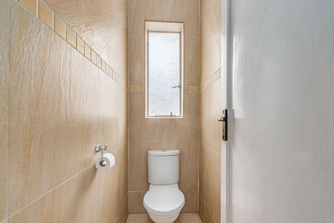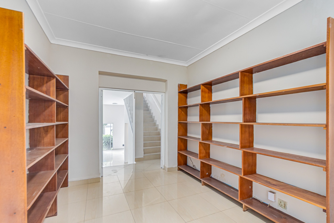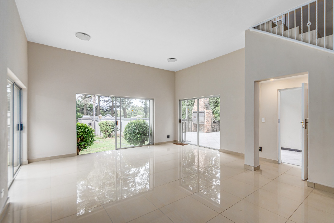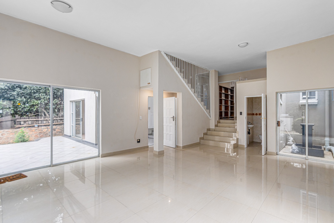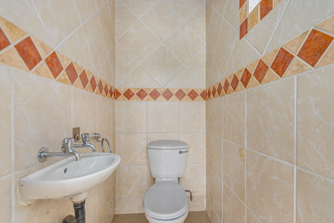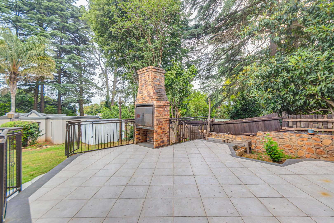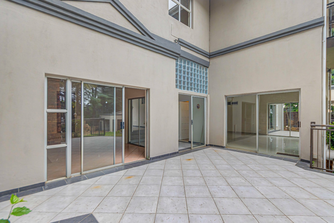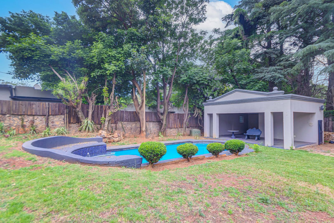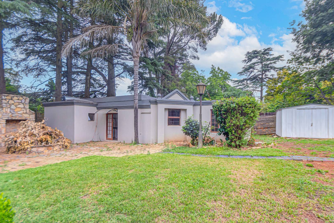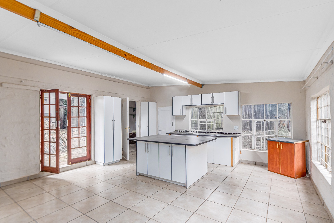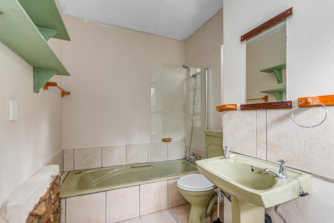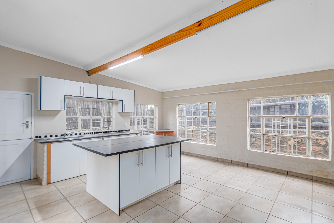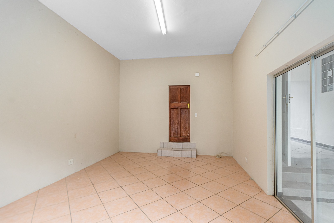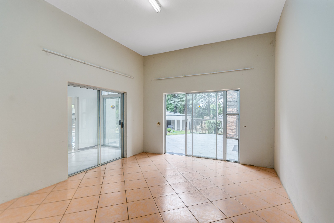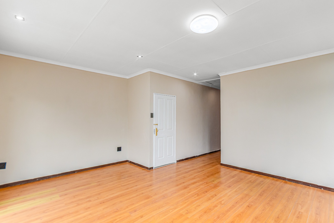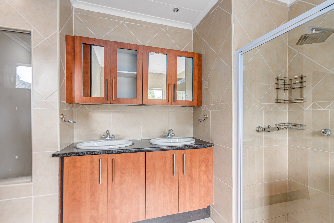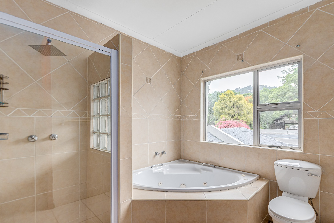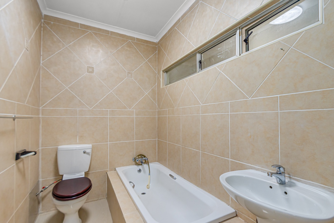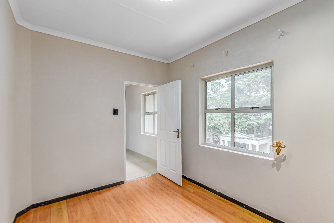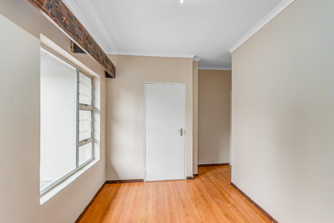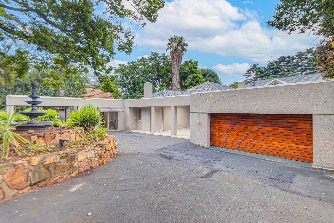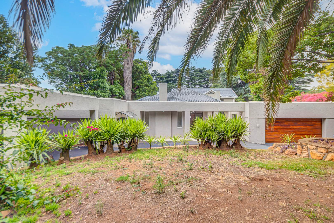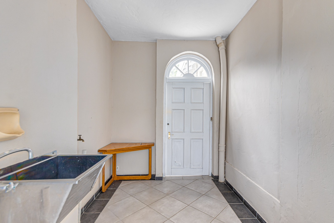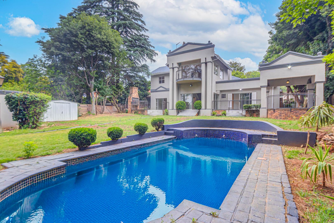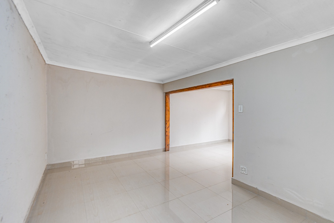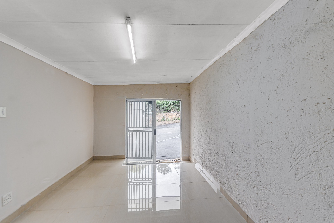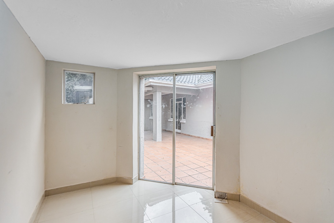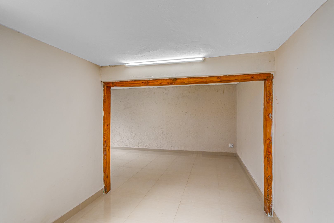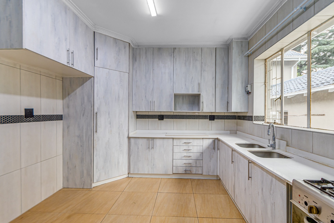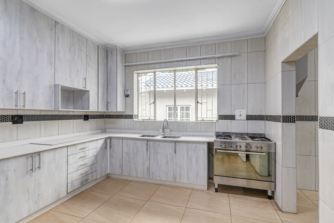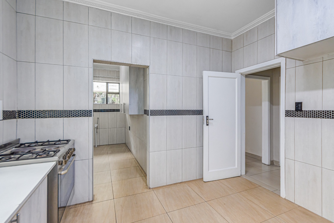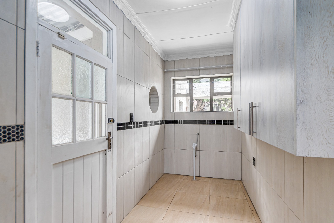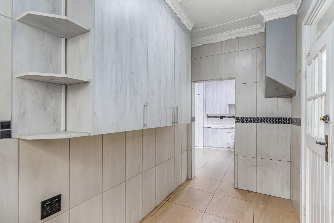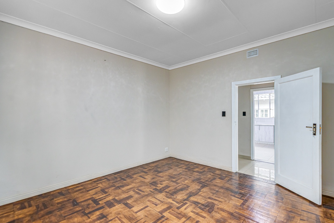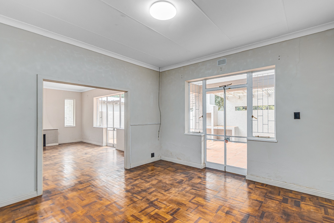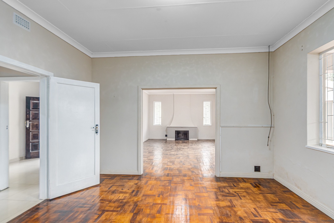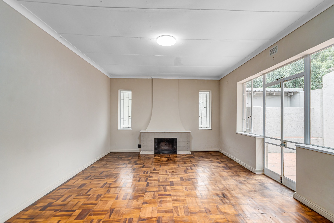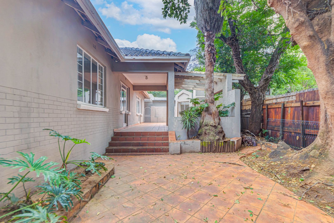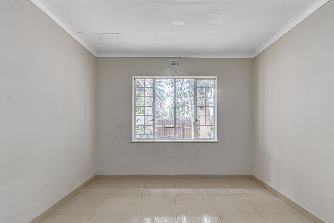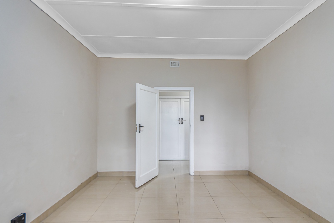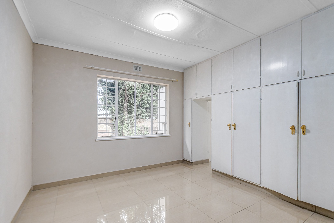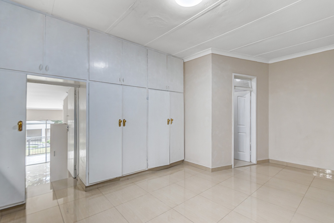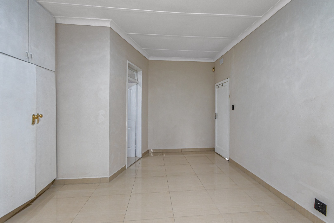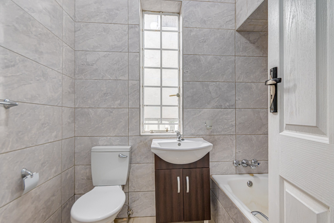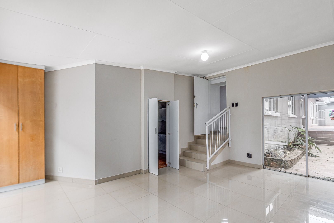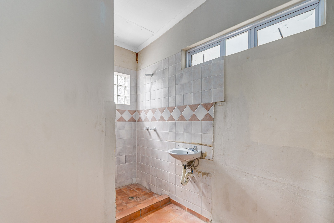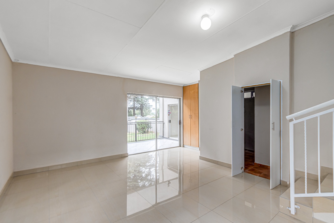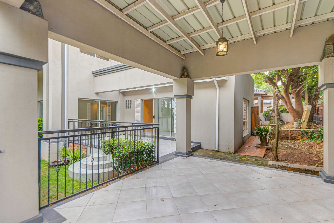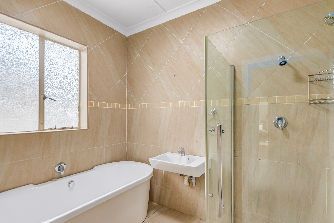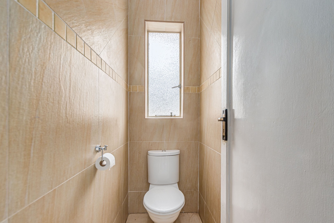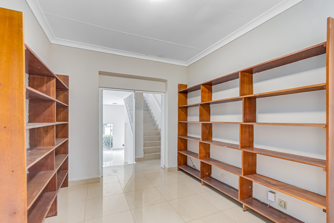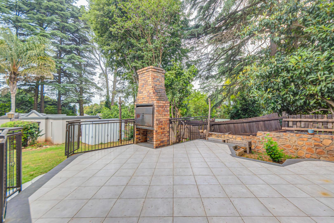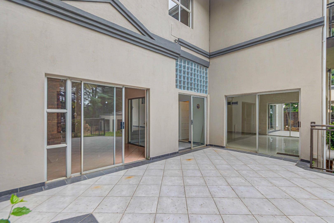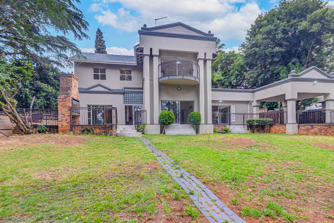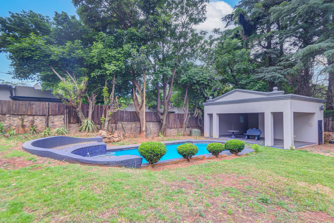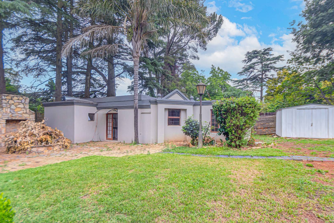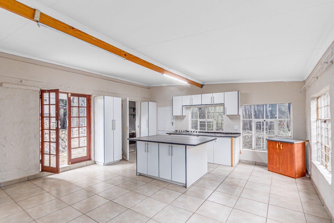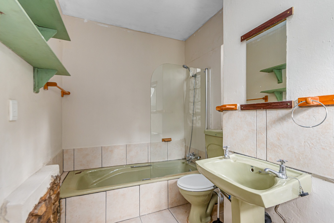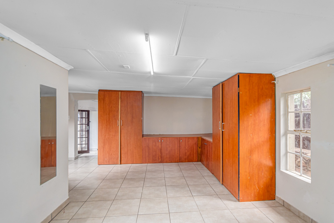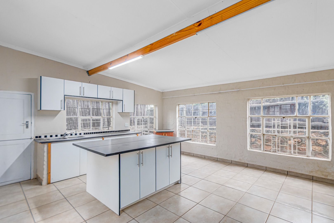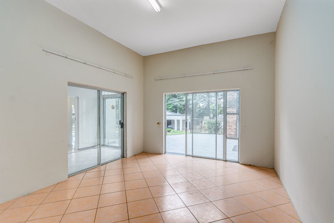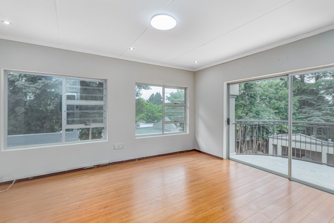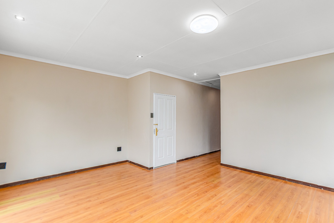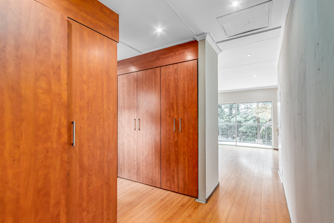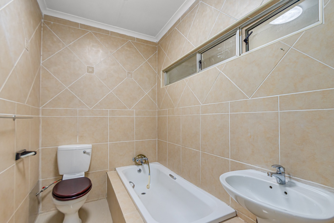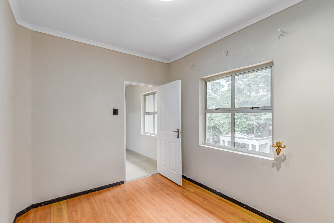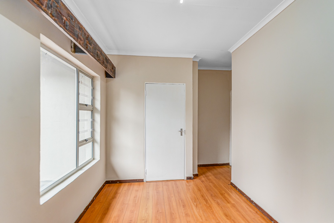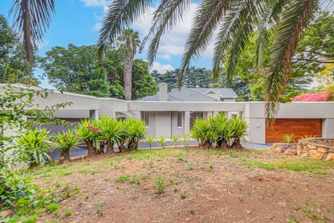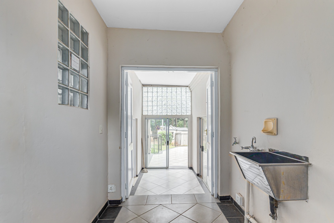- 5
- 5
- 2
- 2 016 m2
On Show
- Sat 15 Nov, 12:30 pm - 1:30 pm
Monthly Costs
Monthly Bond Repayment ZAR .
Calculated over years at % with no deposit. Change Assumptions
Affordability Calculator | Bond Costs Calculator | Bond Repayment Calculator | Apply for a Bond- Bond Calculator
- Affordability Calculator
- Bond Costs Calculator
- Bond Repayment Calculator
- Apply for a Bond
Bond Calculator
Affordability Calculator
Bond Costs Calculator
Bond Repayment Calculator
Contact Us

Disclaimer: The estimates contained on this webpage are provided for general information purposes and should be used as a guide only. While every effort is made to ensure the accuracy of the calculator, RE/MAX of Southern Africa cannot be held liable for any loss or damage arising directly or indirectly from the use of this calculator, including any incorrect information generated by this calculator, and/or arising pursuant to your reliance on such information.
Mun. Rates & Taxes: ZAR 2700.00
Property description
Seller Asking R 3 649 000
Seller will only negotiate offers above R 3 199 000
This secluded double-storey retreat, set on a generous 2,016m² stand, is ready to welcome its new owner.
The open-plan lounge—complete with a cosy fireplace—and dining area flow effortlessly onto a spacious patio and recreation room. The kitchen offers ample cupboard space, a free-standing gas stove. From here, the passage leads to an expansive family entertainment room and library that opens onto both open and covered patios, all overlooking the tranquil garden and sparkling pool. For effortless outdoor entertaining, a dedicated poolside covered patio awaits.
The main bedroom wing on this level includes three bedrooms and two bathrooms (one en-suite), as well as a guest loo. Perfect for extended family or visitors, the home also features a self-contained 1-bedroom flatlet with a lounge, en-suite bedroom, and kitchenette.
A staircase—accessed through an interleading room fitted with floor-to-ceiling shelving—takes you to the upper level. Here you’ll find a spacious master suite opening onto a private balcony, complete with a luxurious bathroom and dressing room. This floor also offers an additional bedroom, a separate bathroom, and a study.
Outbuildings include:
Double automated garages
Covered carport for two vehicles
Laundry facility
Luxury staff accommodation/cottage featuring an open-plan lounge and kitchen, a well-sized bedroom with built-in cupboards, and a bathroom
Perfectly located with easy access to major routes, top schools, and within walking distance of places of worship, this property offers exceptional convenience, comfort, and versatility.
Property Details
- 5 Bedrooms
- 5 Bathrooms
- 2 Garages
- 1 Ensuite
- 2 Lounges
- 1 Dining Area
Property Features
- Balcony
- Staff Quarters
- Laundry
- Storage
- Pets Allowed
- Access Gate
- Kitchen
- Guest Toilet
- Paving
- Garden
- Family TV Room
Video
Virtual Tour
| Bedrooms | 5 |
| Bathrooms | 5 |
| Garages | 2 |
| Erf Size | 2 016 m2 |
