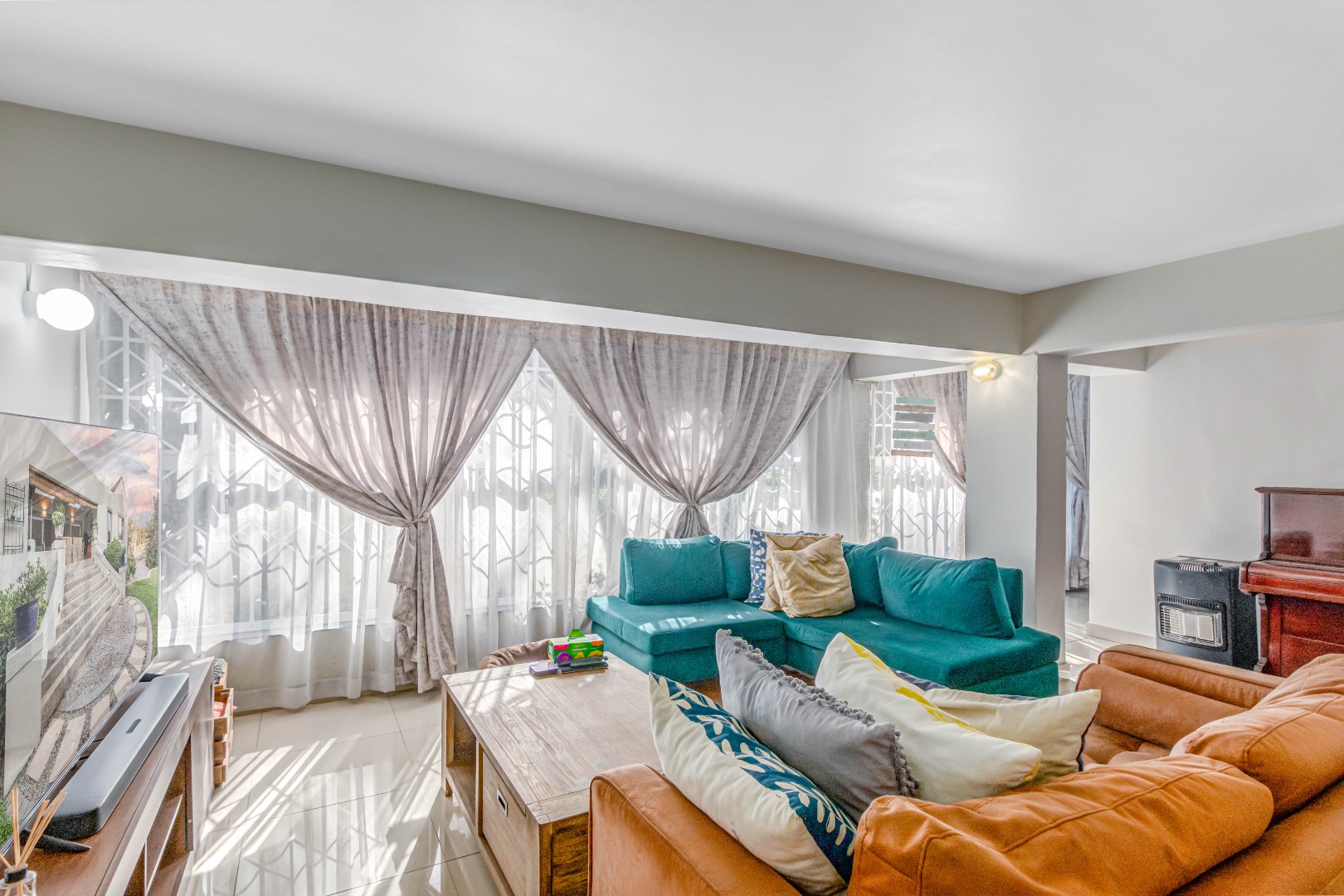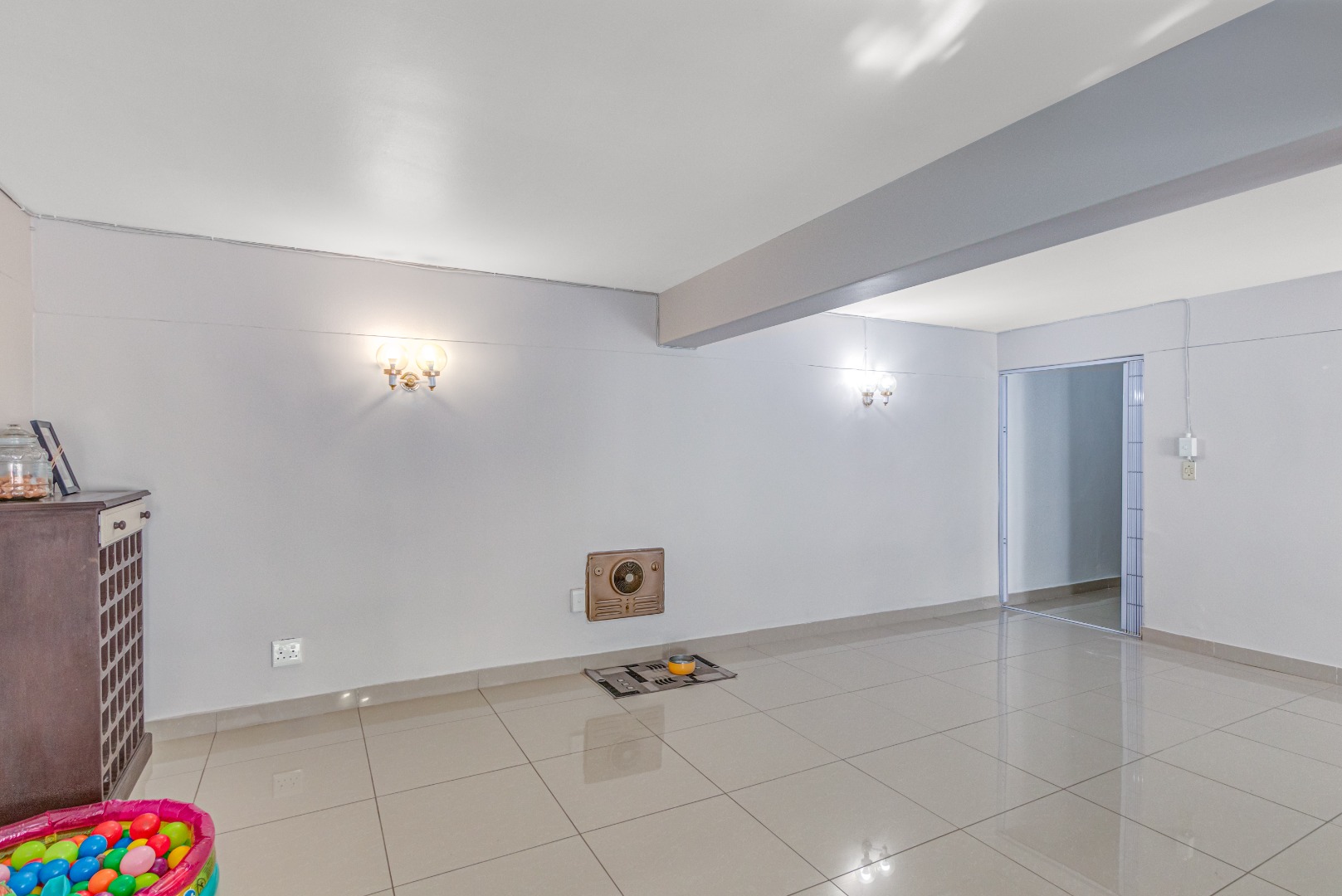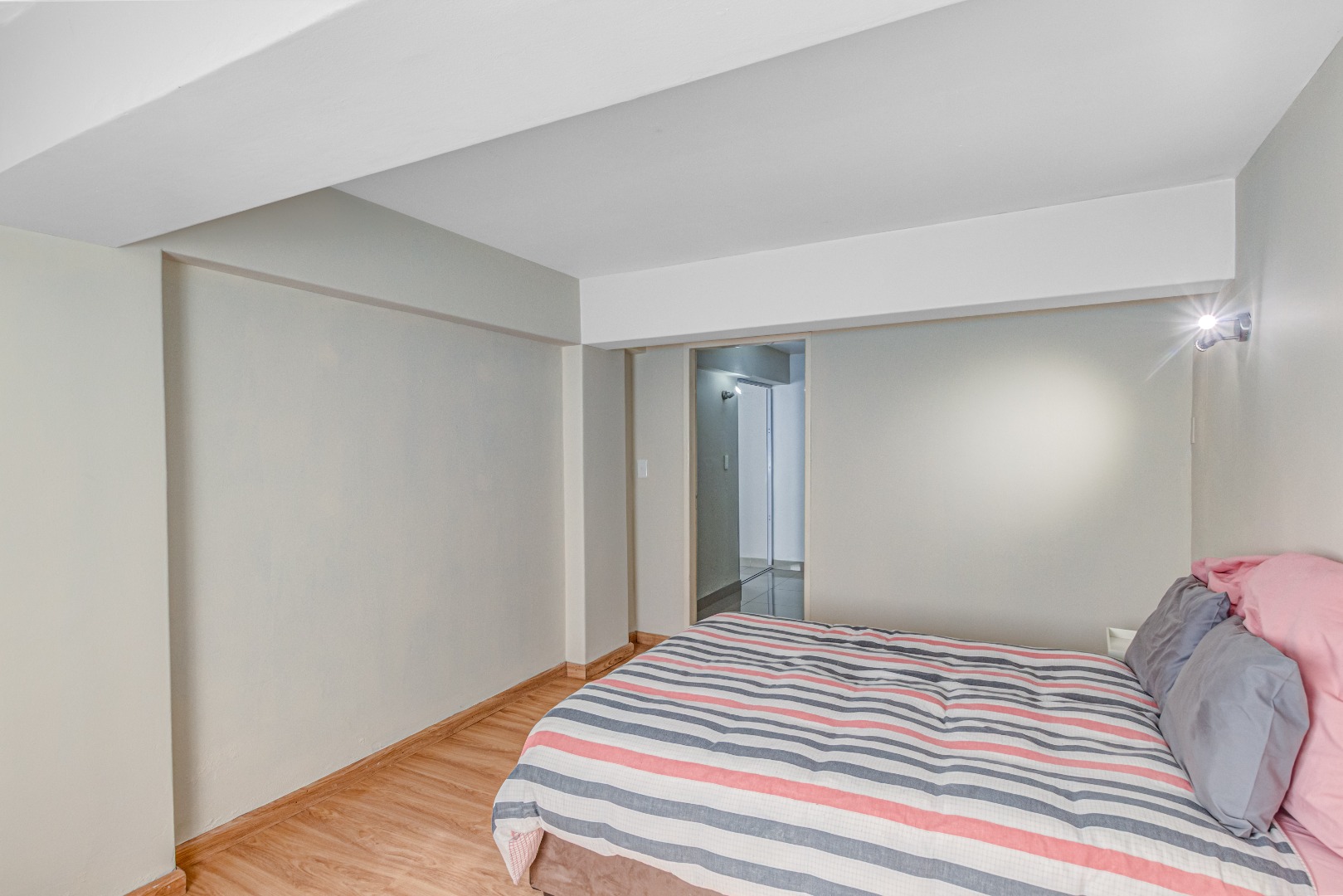- 3
- 2
- 1
- 132 m2
- 3 364 m2
Monthly Costs
Monthly Bond Repayment ZAR .
Calculated over years at % with no deposit. Change Assumptions
Affordability Calculator | Bond Costs Calculator | Bond Repayment Calculator | Apply for a Bond- Bond Calculator
- Affordability Calculator
- Bond Costs Calculator
- Bond Repayment Calculator
- Apply for a Bond
Bond Calculator
Affordability Calculator
Bond Costs Calculator
Bond Repayment Calculator
Contact Us

Disclaimer: The estimates contained on this webpage are provided for general information purposes and should be used as a guide only. While every effort is made to ensure the accuracy of the calculator, RE/MAX of Southern Africa cannot be held liable for any loss or damage arising directly or indirectly from the use of this calculator, including any incorrect information generated by this calculator, and/or arising pursuant to your reliance on such information.
Mun. Rates & Taxes: ZAR 596.00
Monthly Levy: ZAR 3771.00
Property description
OWNER ASKING R 1 199 000
CONSIDERING OFFERS ABOVE R 999 000
Situated near Sandton and Rosebank, and surrounded by top schools and convenient amenities, this single-level, ground floor apartment ticks all the boxes.
The open-plan living area features a sleek kitchen with stone countertops and a gas hob as well as the inverter which ensures backup power in the event of an outage. The spacious lounge and dining area overlook the leafy garden and lead to a versatile room—perfect as a study or cosy third bedroom for guests or your home office setup. The lounge overlooks the private, pet-friendly garden (with body corporate approval).
Down the passage, the second bedroom includes built-in cupboards and is serviced by a full bathroom with a tub, shower, basin, and toilet. The generously sized main bedroom boasts an en-suite bathroom for added comfort and privacy.
A standout feature is the private, direct-access single garage—exclusive to this unit—offering added security and convenience. Ample visitors’ parking completes the package, making entertaining a breeze.
Get in touch today to make this inviting home your own!
Property Details
- 3 Bedrooms
- 2 Bathrooms
- 1 Garages
- 1 Ensuite
- 1 Lounges
- 1 Dining Area
Property Features
- Study
- Patio
- Pets Allowed
- Access Gate
- Kitchen
- Guest Toilet
- Garden
Video
Virtual Tour
| Bedrooms | 3 |
| Bathrooms | 2 |
| Garages | 1 |
| Floor Area | 132 m2 |
| Erf Size | 3 364 m2 |




























































