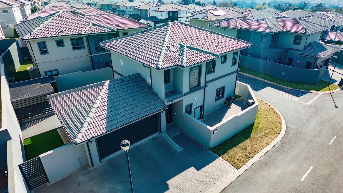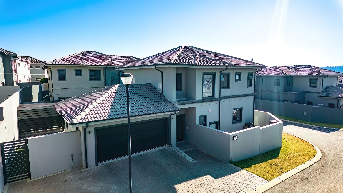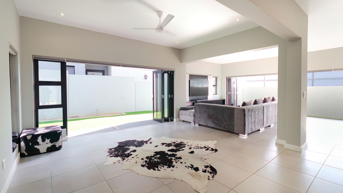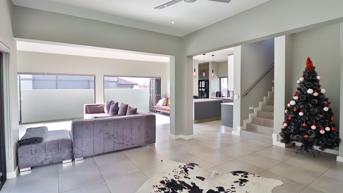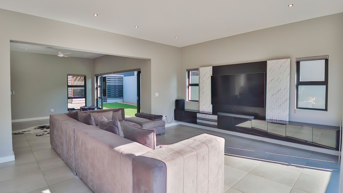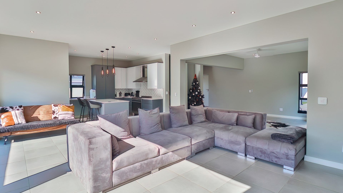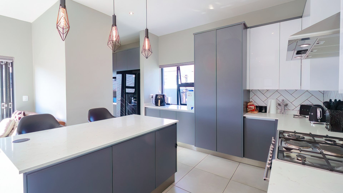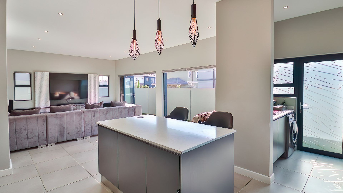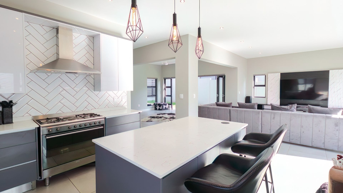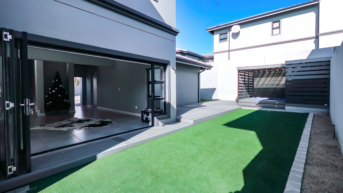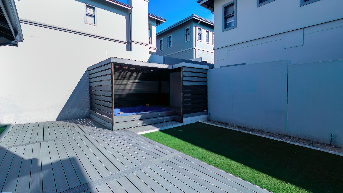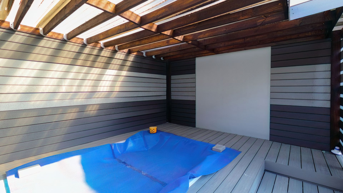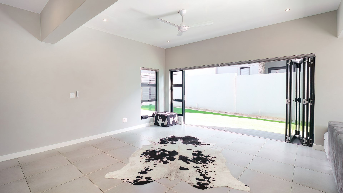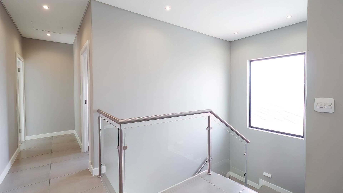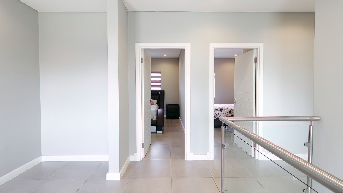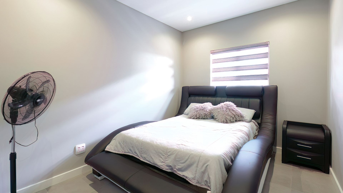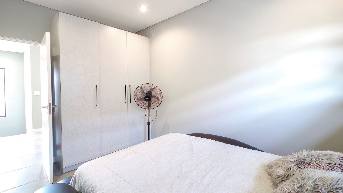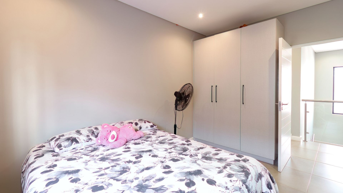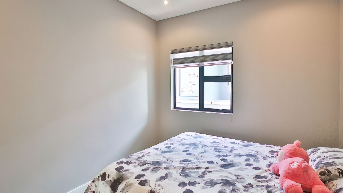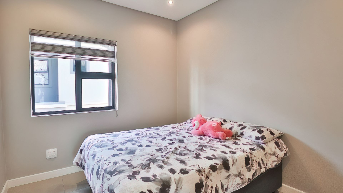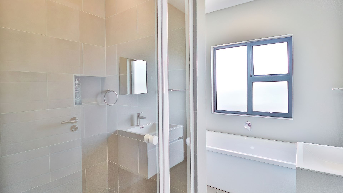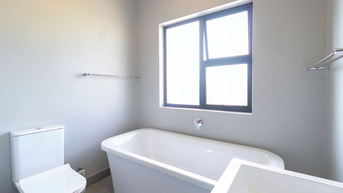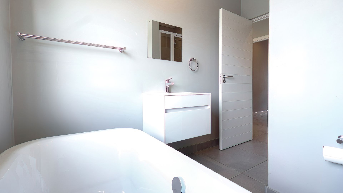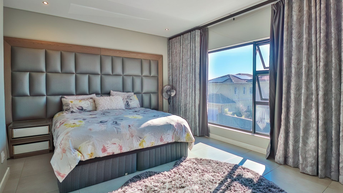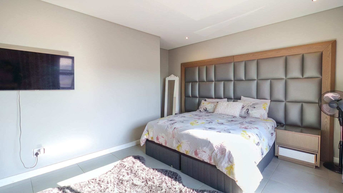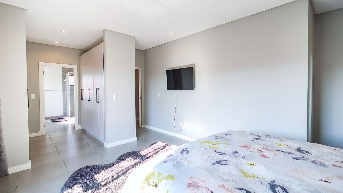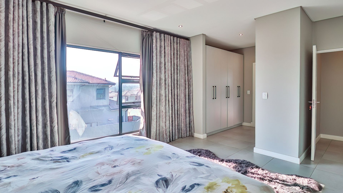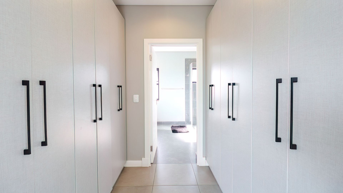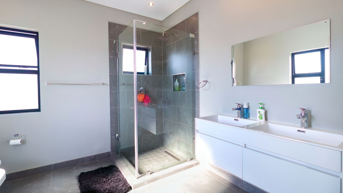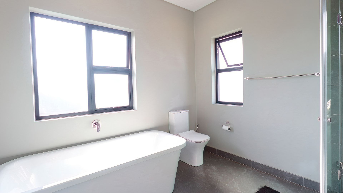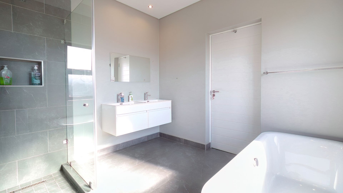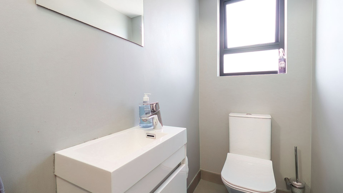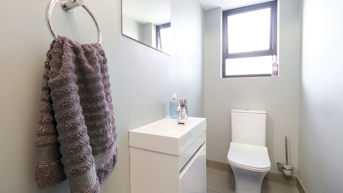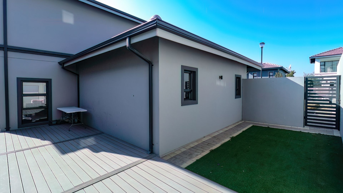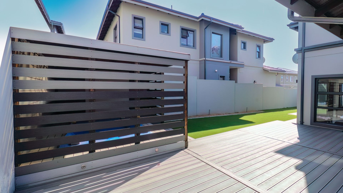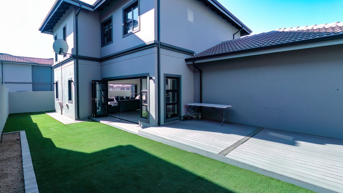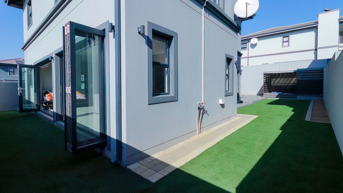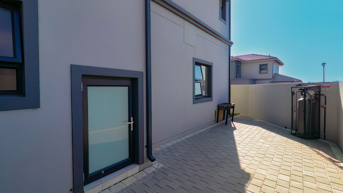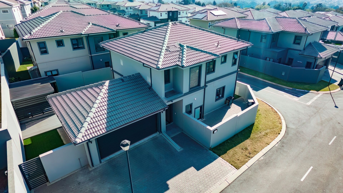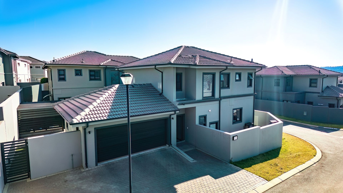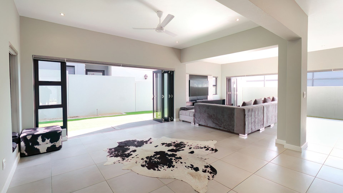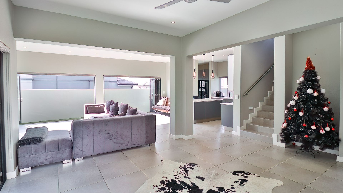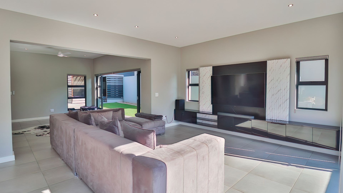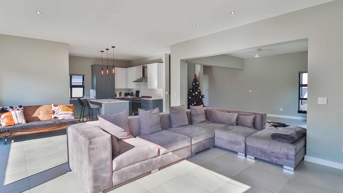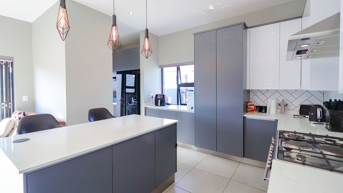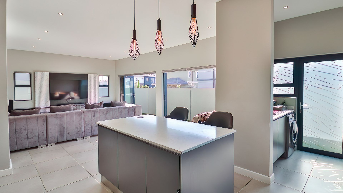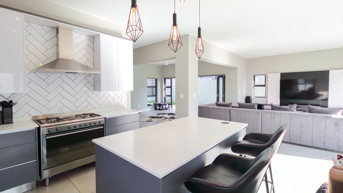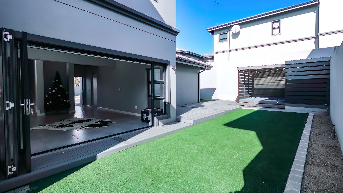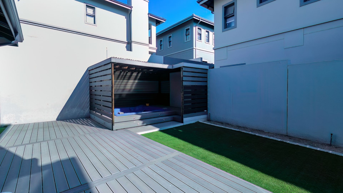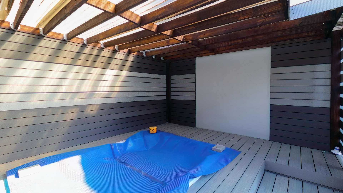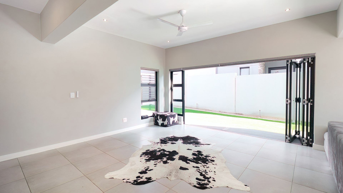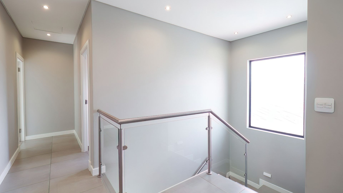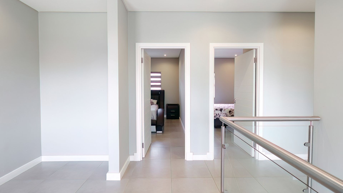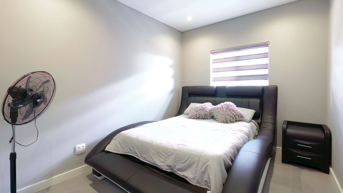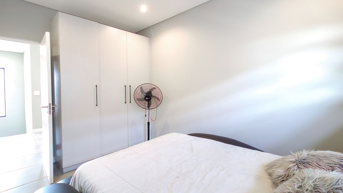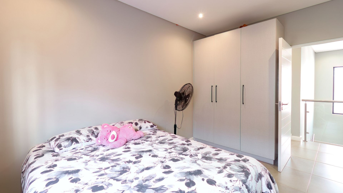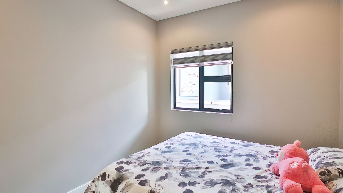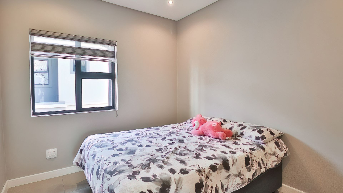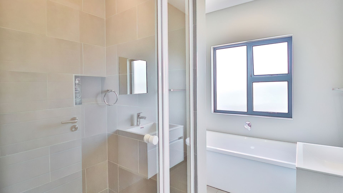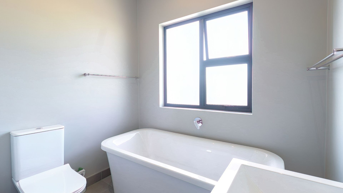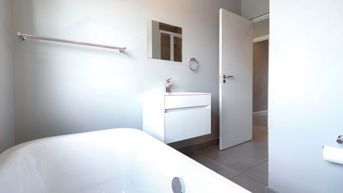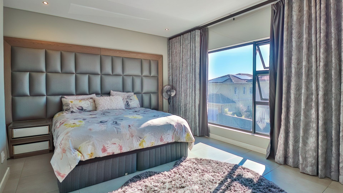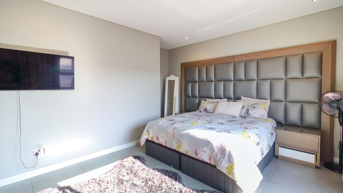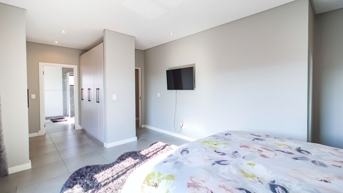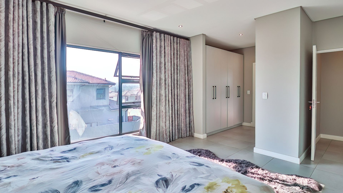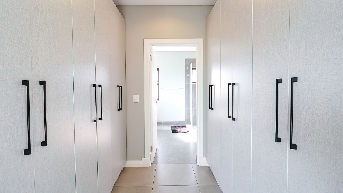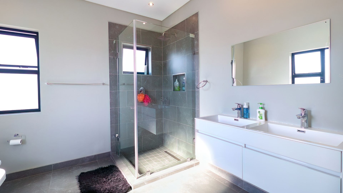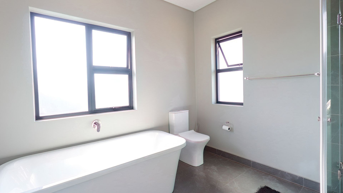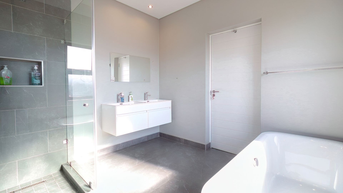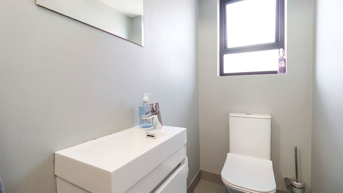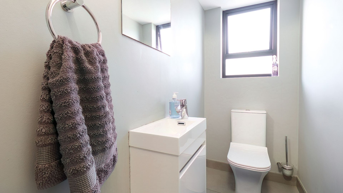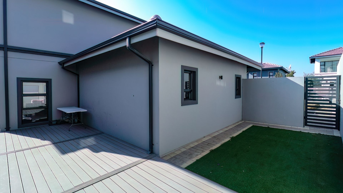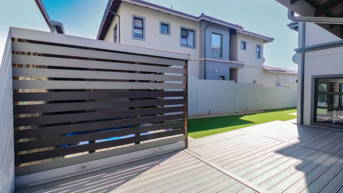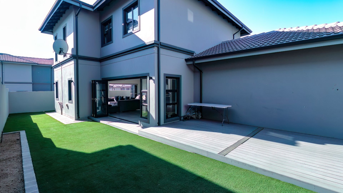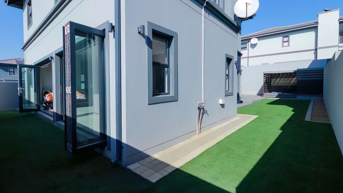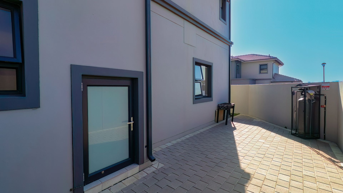- 3
- 2.5
- 2
- 270 m2
- 347 m2
Monthly Costs
Monthly Bond Repayment ZAR .
Calculated over years at % with no deposit. Change Assumptions
Affordability Calculator | Bond Costs Calculator | Bond Repayment Calculator | Apply for a Bond- Bond Calculator
- Affordability Calculator
- Bond Costs Calculator
- Bond Repayment Calculator
- Apply for a Bond
Bond Calculator
Affordability Calculator
Bond Costs Calculator
Bond Repayment Calculator
Contact Us

Disclaimer: The estimates contained on this webpage are provided for general information purposes and should be used as a guide only. While every effort is made to ensure the accuracy of the calculator, RE/MAX of Southern Africa cannot be held liable for any loss or damage arising directly or indirectly from the use of this calculator, including any incorrect information generated by this calculator, and/or arising pursuant to your reliance on such information.
Mun. Rates & Taxes: ZAR 2141.33
Monthly Levy: ZAR 3574.00
Property description
This beautifully designed double-storey home offers the perfect combination of style, space, and practicality — ideal for family living and entertaining in a well-connected neighbourhood.
Ground Floor
A welcoming entrance hall leads to a guest toilet with a hand basin. Direct access from the double garage adds convenience. The open-plan lounge and dining area, fitted with a ceiling fan, flows seamlessly into the modern kitchen, which features a gas stove, island counter, space for a double-door fridge, and fittings for two wet appliances. The living area opens up through full glass folding doors, creating a seamless connection between indoors and outdoors — perfect for hosting guests or enjoying relaxed family time. Blinds throughout the home will remain, and the built-in TV stand is included. A courtyard with storage space completes the lower level.
Upstairs
A reception area connects to three spacious bedrooms with built-in cupboards. Bedrooms 1 and 2 are generously sized, while the main bedroom boasts a scenic view, a his-and-hers walk-in closet, and a full en-suite bathroom with shower, bathtub, toilet, and double vanity. The family bathroom offers a shower, bathtub, toilet, and single vanity.
Outdoor & Special Features
Artificial grass for low maintenance
Enclosed jacuzzi for year-round enjoyment
Prepaid electricity
Inverter system for uninterrupted power supply
Location & Surroundings
Situated in a sought-after part of Olivedale , this home enjoys easy access to key amenities. Top-rated schools, shopping centres, and restaurants are all nearby, making daily life convenient. Popular retail destinations such as malls and shopping centres are within a short drive, and healthcare facilities are close at hand. The area offers quick access to main transport routes, ensuring effortless connectivity to surrounding suburbs.
This property is move-in ready, secure, and perfectly positioned for modern family living.
Property Details
- 3 Bedrooms
- 2.5 Bathrooms
- 2 Garages
- 1 Ensuite
- 1 Lounges
- 1 Dining Area
Property Features
- Patio
- Laundry
- Storage
- Pets Allowed
- Fence
- Security Post
- Access Gate
- Scenic View
- Kitchen
- Entrance Hall
- Paving
- Garden
- Family TV Room
Video
| Bedrooms | 3 |
| Bathrooms | 2.5 |
| Garages | 2 |
| Floor Area | 270 m2 |
| Erf Size | 347 m2 |
Contact the Agent

Ericah Mtshali
Full Status Property Practitioner
