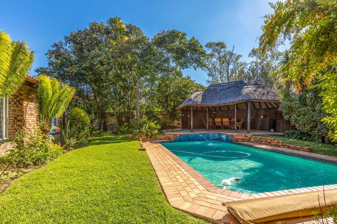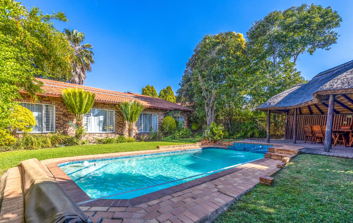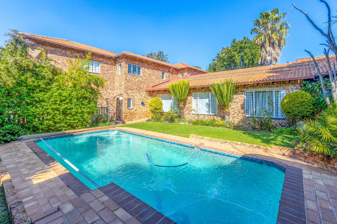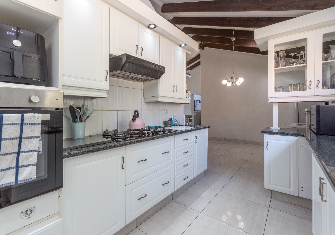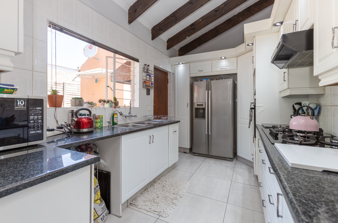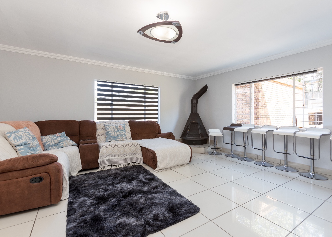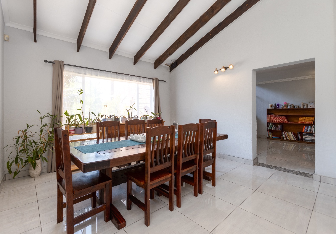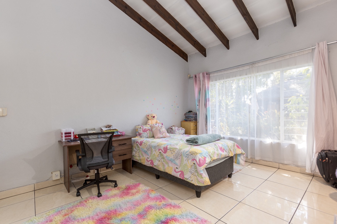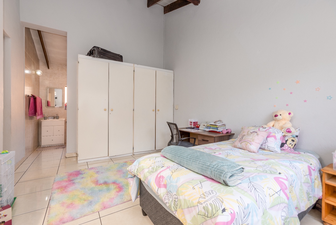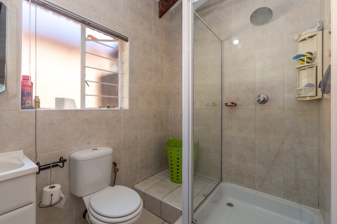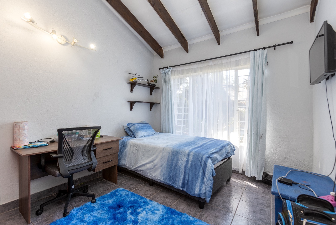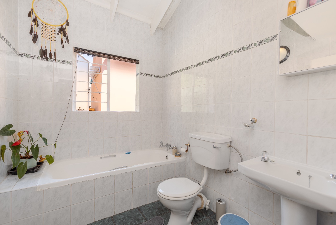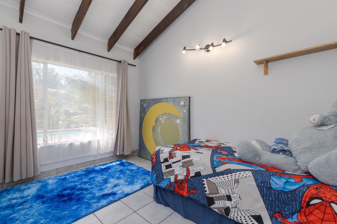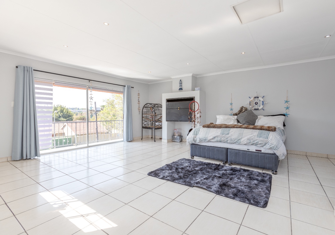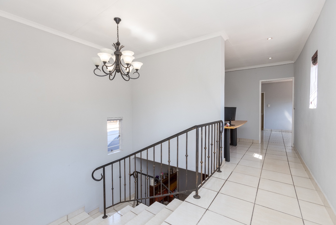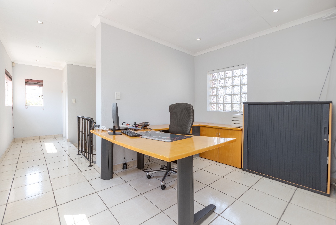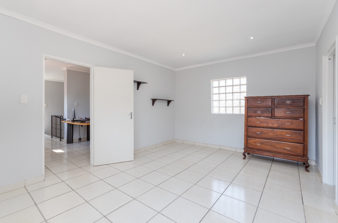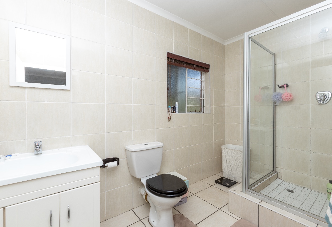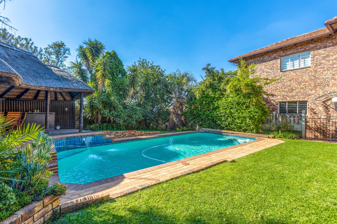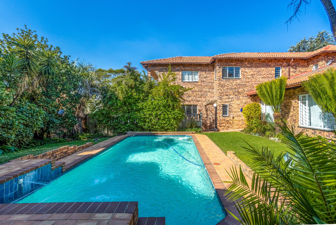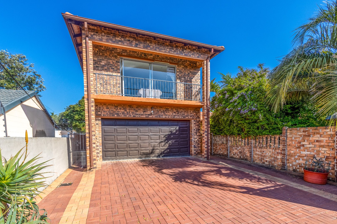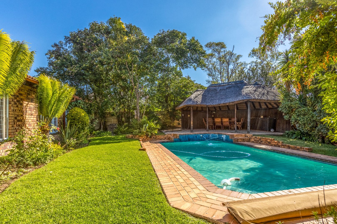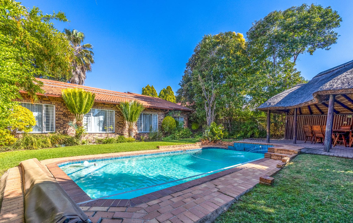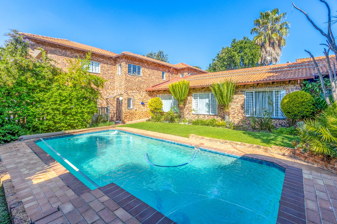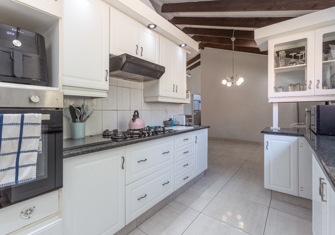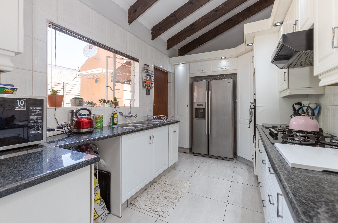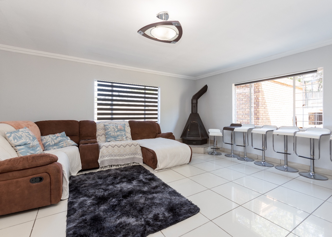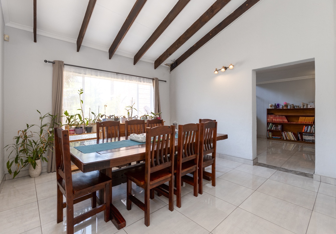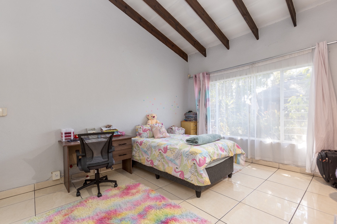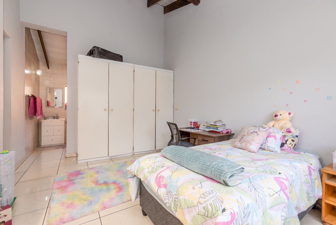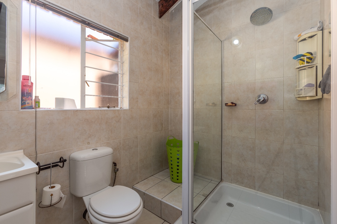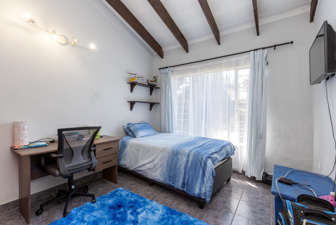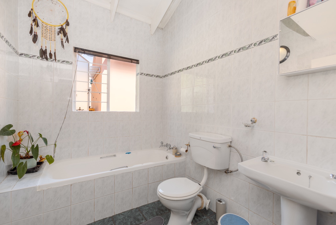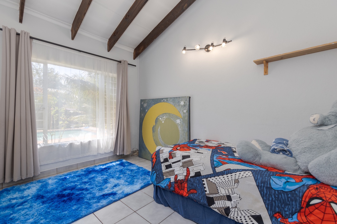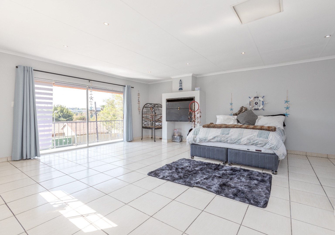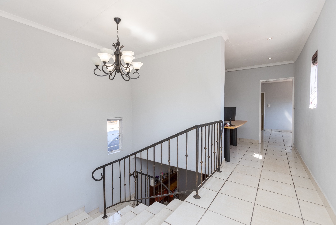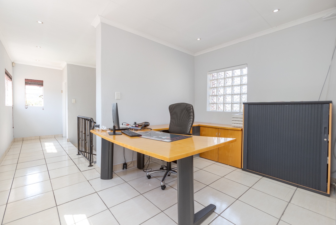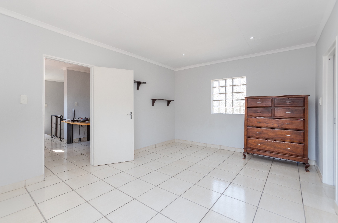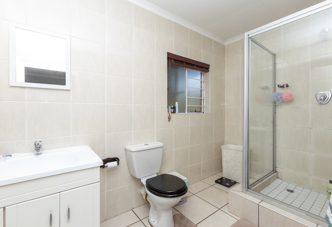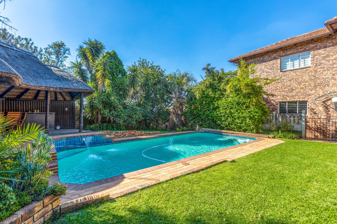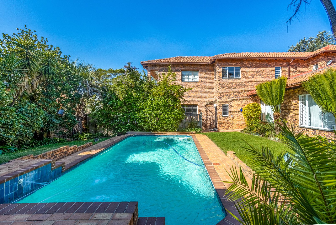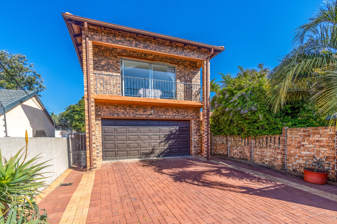- 4
- 3
- 2
- 435 m2
- 800.0 m2
Monthly Costs
Monthly Bond Repayment ZAR .
Calculated over years at % with no deposit. Change Assumptions
Affordability Calculator | Bond Costs Calculator | Bond Repayment Calculator | Apply for a Bond- Bond Calculator
- Affordability Calculator
- Bond Costs Calculator
- Bond Repayment Calculator
- Apply for a Bond
Bond Calculator
Affordability Calculator
Bond Costs Calculator
Bond Repayment Calculator
Contact Us

Disclaimer: The estimates contained on this webpage are provided for general information purposes and should be used as a guide only. While every effort is made to ensure the accuracy of the calculator, RE/MAX of Southern Africa cannot be held liable for any loss or damage arising directly or indirectly from the use of this calculator, including any incorrect information generated by this calculator, and/or arising pursuant to your reliance on such information.
Mun. Rates & Taxes: ZAR 2195.29
Property description
RE/MAX Masters is proud to present this charming and spacious family home, perfectly located in the heart of Randpark Ridge. Offering comfort, functionality, and a welcoming atmosphere, this property is ideal for families looking to settle in a well-established and sought-after neighbourhood.
The home boasts a cosy and functional kitchen fitted with a gas hob, space for a double-door fridge, and one under-counter appliance. For added convenience, a covered outdoor laundry shed has been installed, offering additional water points and practical utility space.
Downstairs, the home offers three generously sized tiled bedrooms, all featuring striking double-volume ceilings that enhance the sense of space. The main bedroom includes an en-suite bathroom with a walk-in shower, while the family bathroom is fitted with a bathtub and an overhead shower. Living spaces include a separate lounge with a cosy gas fireplace—perfect for chilly evenings—as well as a distinct dining area ideal for family meals and entertaining.
Upstairs, directly above the double garage, is an additional living area complete with a built-in braai—ideal for indoor entertaining or relaxing with family and friends. This level also offers a convenient study nook, a spacious fourth bedroom with a walk-in closet, and a third bathroom fitted with a shower—perfect for guests or older children seeking added privacy.
The home includes a double garage with additional secure parking behind it, as well as a separate storage room or third garage located at the back—offering ample space for trailers, tools, or extra vehicles.
In addition, the home offers staff accommodation, providing flexibility for live-in help or use as an extra utility room.
The front garden features a well-sized, sparkling pool alongside a lapa area—perfectly suited for outdoor entertaining and family gatherings throughout the year.
Property Details
- 4 Bedrooms
- 3 Bathrooms
- 2 Garages
- 2 Ensuite
- 2 Lounges
- 2 Dining Area
Property Features
- Pool
- Pets Allowed
- Access Gate
- Kitchen
- Paving
- Garden
| Bedrooms | 4 |
| Bathrooms | 3 |
| Garages | 2 |
| Floor Area | 435 m2 |
| Erf Size | 800.0 m2 |
Contact the Agent
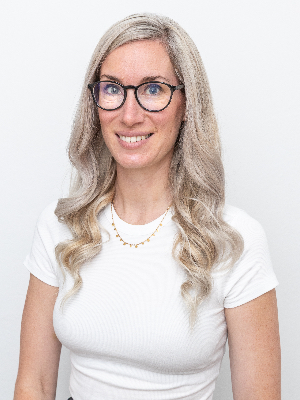
Kathryn Wakeford
Full Status Property Practitioner
