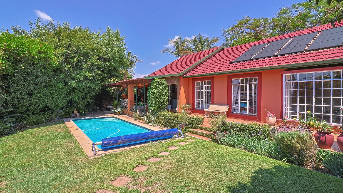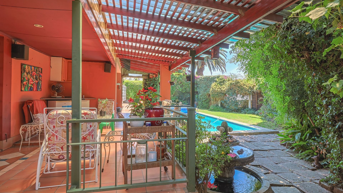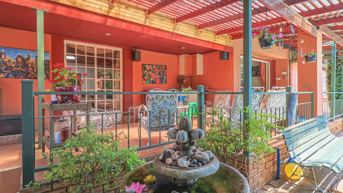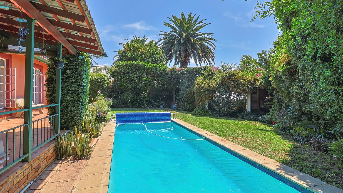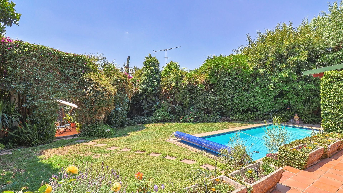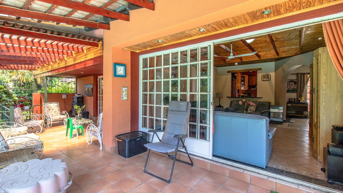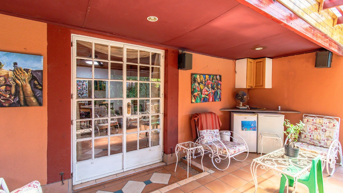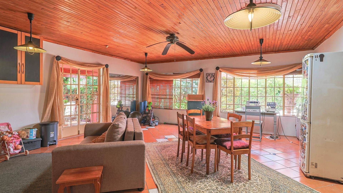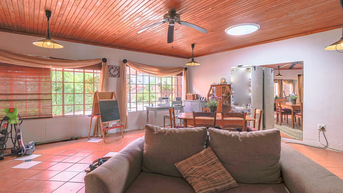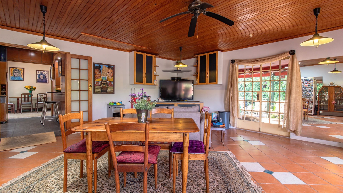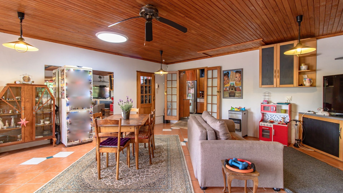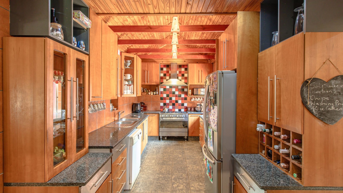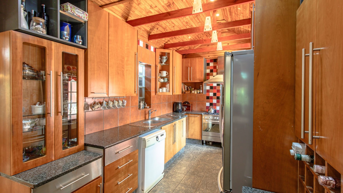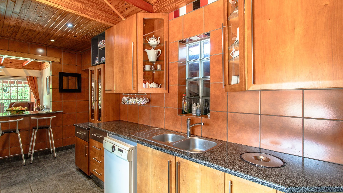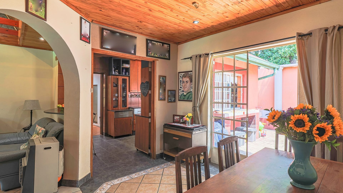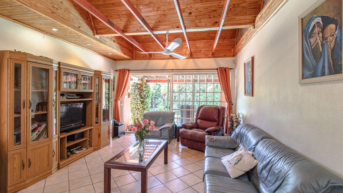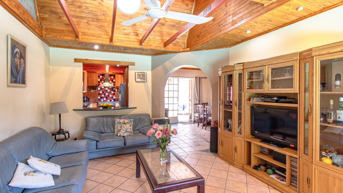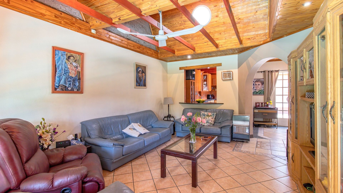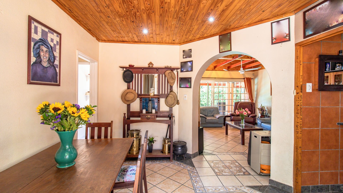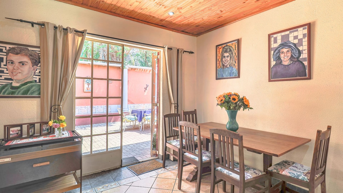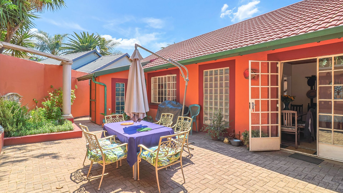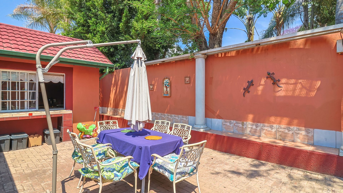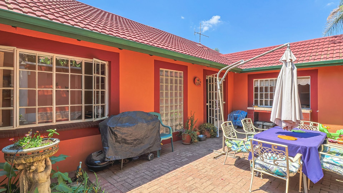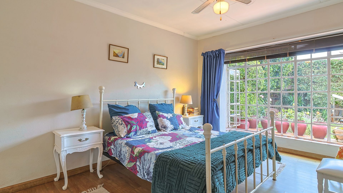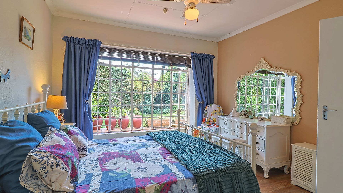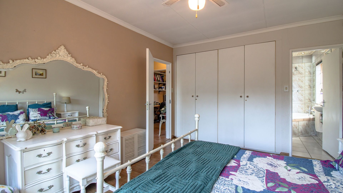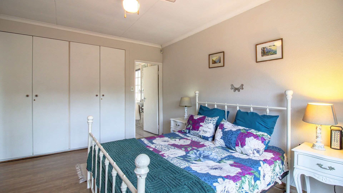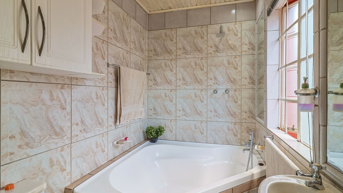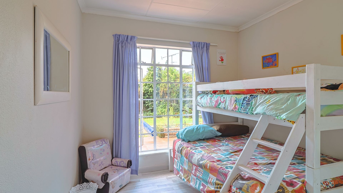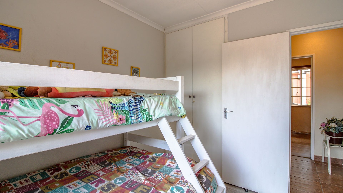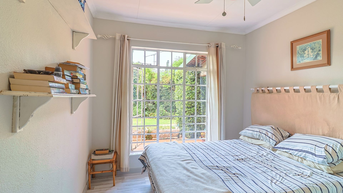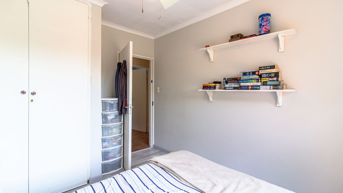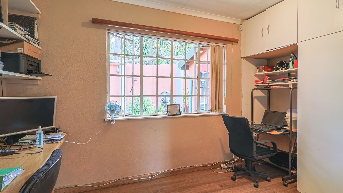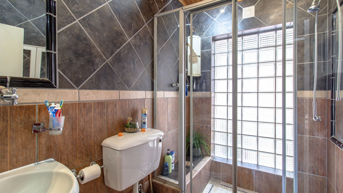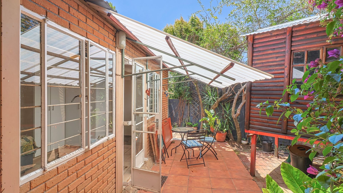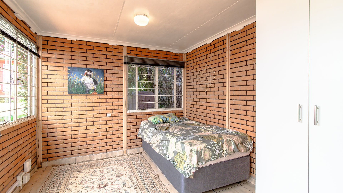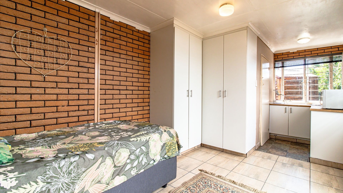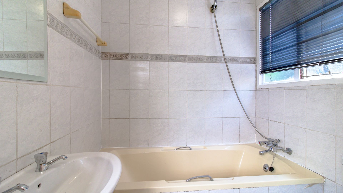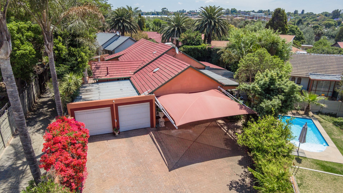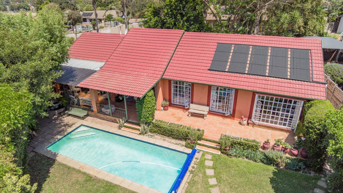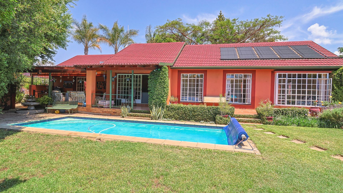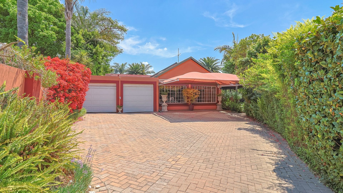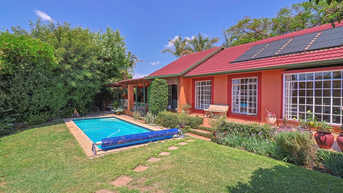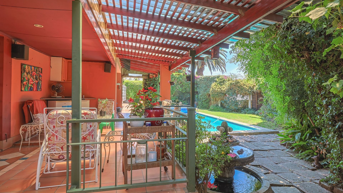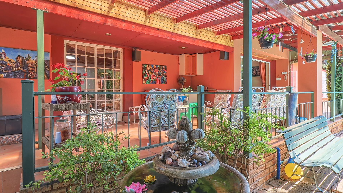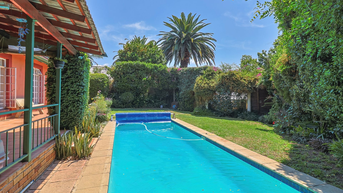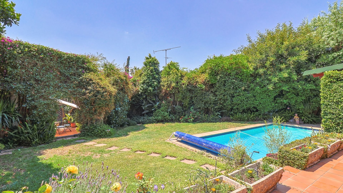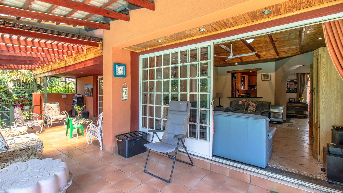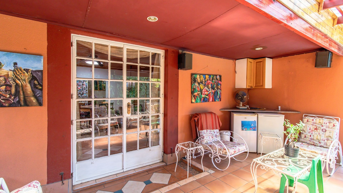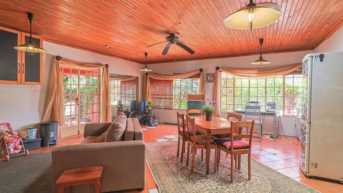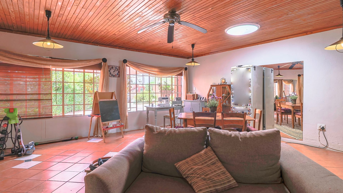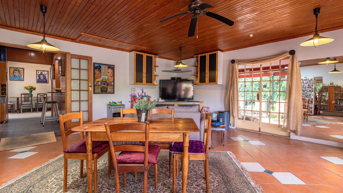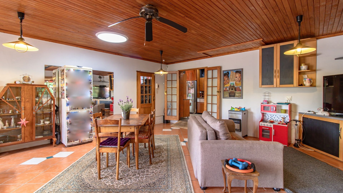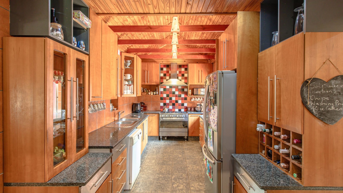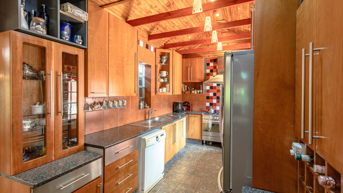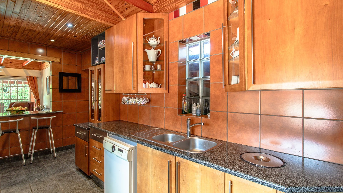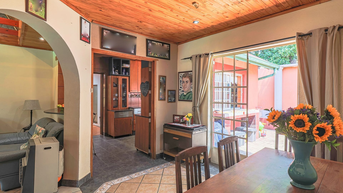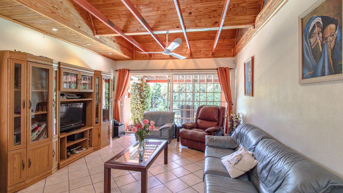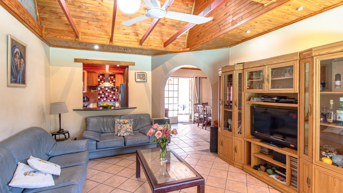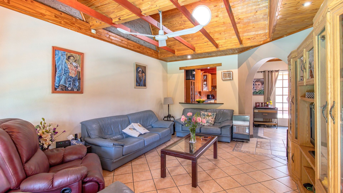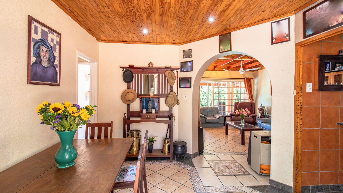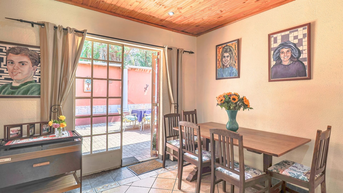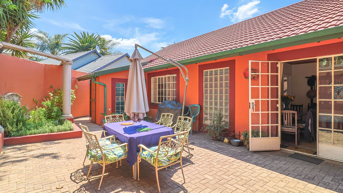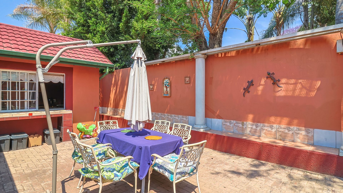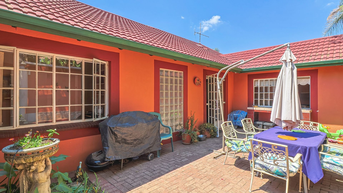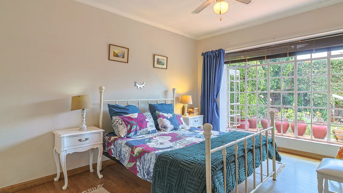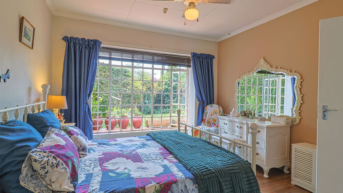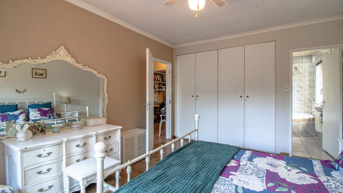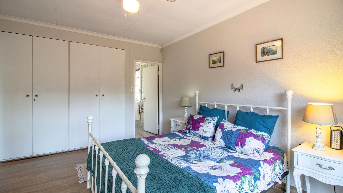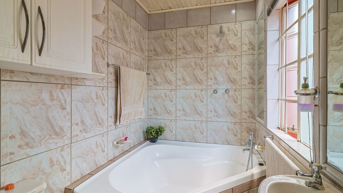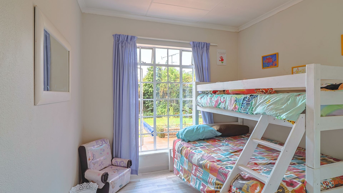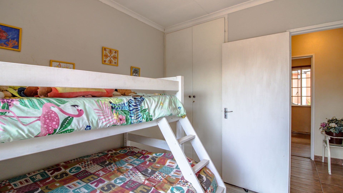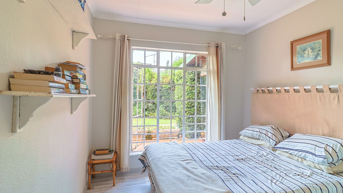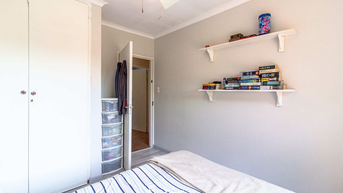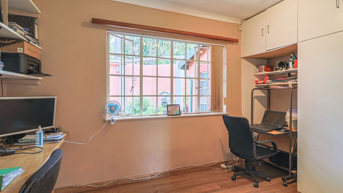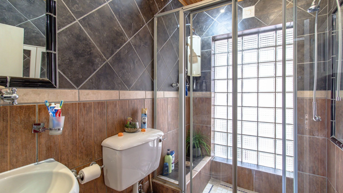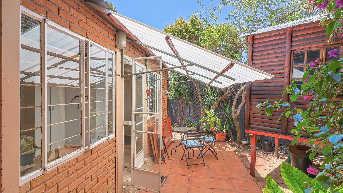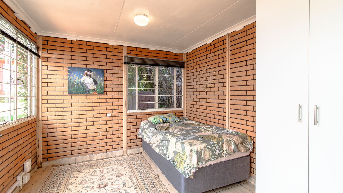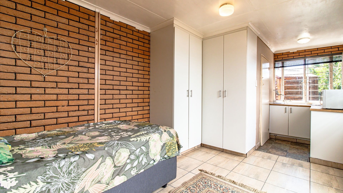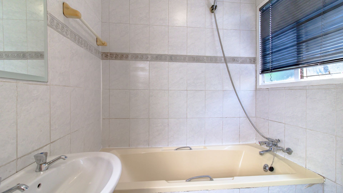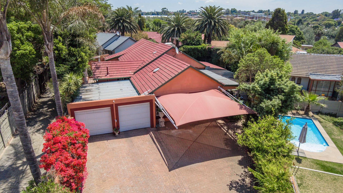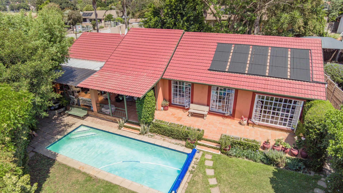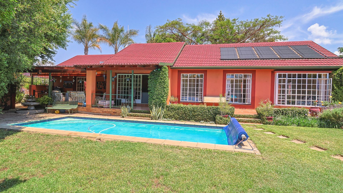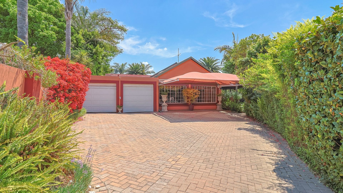- 5
- 3
- 2
- 774 m2
Monthly Costs
Monthly Bond Repayment ZAR .
Calculated over years at % with no deposit. Change Assumptions
Affordability Calculator | Bond Costs Calculator | Bond Repayment Calculator | Apply for a Bond- Bond Calculator
- Affordability Calculator
- Bond Costs Calculator
- Bond Repayment Calculator
- Apply for a Bond
Bond Calculator
Affordability Calculator
Bond Costs Calculator
Bond Repayment Calculator
Contact Us

Disclaimer: The estimates contained on this webpage are provided for general information purposes and should be used as a guide only. While every effort is made to ensure the accuracy of the calculator, RE/MAX of Southern Africa cannot be held liable for any loss or damage arising directly or indirectly from the use of this calculator, including any incorrect information generated by this calculator, and/or arising pursuant to your reliance on such information.
Property description
Step into this beautifully maintained freestanding four-bedroom home in the heart of Randpark Ridge, located on a quiet cul-de-sac. A true gem that combines space, comfort, and versatility. Ideal for modern families, entertainers, or those needing dual-living options, with the 1 bedroom cottage.
From the moment you enter, you are welcomed by a feeling of warmth and openness. The generous living areas, natural light, and thoughtful layout make this home both inviting and functional.
Main House Walkthrough:
Enter through the tiled foyer into a spacious lounge and dining area, perfect for family gatherings and entertaining.
The main entertainment lounge features beautiful knotty-pine ceilings, adding character and charm, and opens through double doors to a long covered patio. There is an additional 2nd family room / lounge for those cozy Netflix evenings also opening onto the patio, with a convenient serving hatch directly into the kitchen. The dining room flows just off the kitchen, with direct access to additional back courtyard entertainment area.
The patio overlooks a solar-heated lap-length pool, ideal for early morning swims or relaxing afternoons, surrounded by lawn and a low-maintenance garden with an irrigation system.
The large wooden kitchen is the heart of the home it includes:
- Granite countertops
- Gas hob and oven
- Breakfast nook for casual meals
- Space for a double-door fridge
- A separate laundry room accommodating two appliances
- All four bedrooms are light-filled with laminate flooring and large cottage-pane windows.
- The main bedroom offers a full en-suite bathroom with a jet corner bath, creating a peaceful retreat.
Private Flatlet / Cottage:
- Includes one bedroom with built-in cupboards, a kitchenette, and a bathroom with bath
- Ideal for extended family, guests, or rental income
Additional Features:
- Double garage plus extra large Double carport and additional paved parking
- Private paved courtyard, perfect for outdoor dining or entertaining
- Two tool sheds for extra storage
- Outside Laundry room with staff toilet.
- Fibre-ready for high-speed internet
- Pet-friendly garden with space for kids and pets to play
Why You Will Love It:
- Spacious, warm multiple living areas with knotty-pine ceilings and great indoor-outdoor flow
- Separate flatlet ideal for rental income or multi-generational living
- Located in a quiet cul-de-sac, established neighbourhood close to top schools and amenities
- Move-in ready with excellent storage, multiple parking options, and entertainment space
This home ticks all the boxes for comfort, character, and flexibility.
Book your private viewing today and discover everything this Randpark Ridge property has to offer.
Property Details
- 5 Bedrooms
- 3 Bathrooms
- 2 Garages
- 1 Ensuite
- 2 Lounges
- 1 Dining Area
Property Features
- Patio
- Pool
- Spa Bath
- Laundry
- Storage
- Pets Allowed
- Alarm
- Kitchen
- Irrigation System
- Paving
- Garden
- Family TV Room
Video
| Bedrooms | 5 |
| Bathrooms | 3 |
| Garages | 2 |
| Erf Size | 774 m2 |
