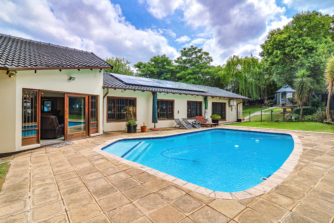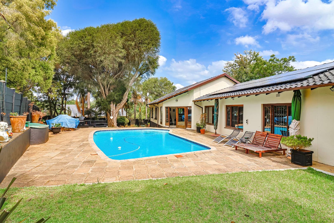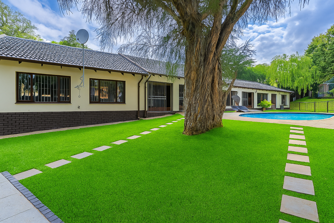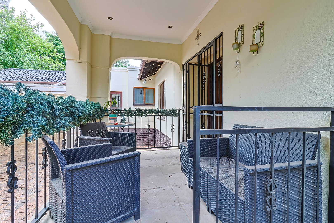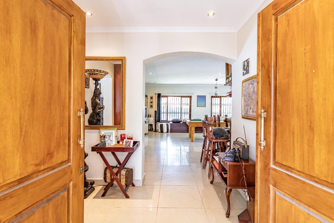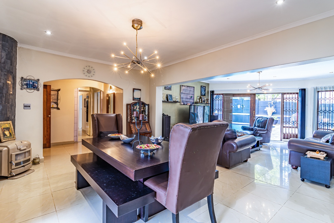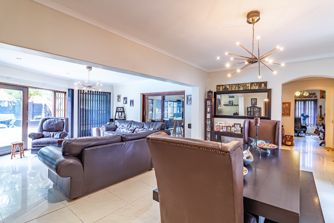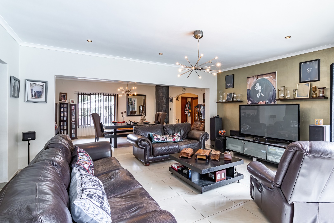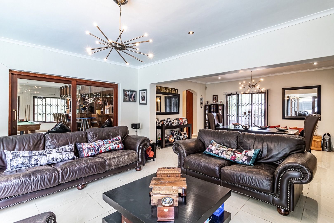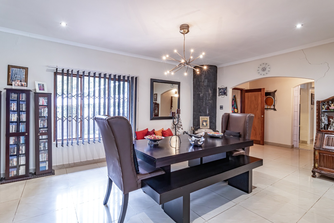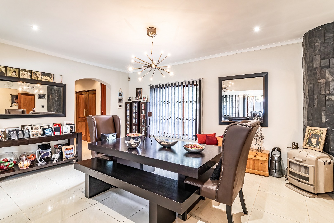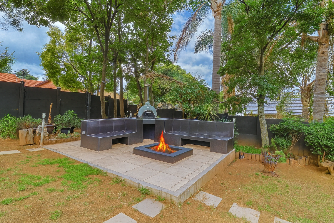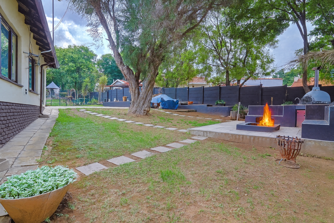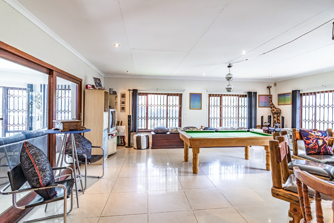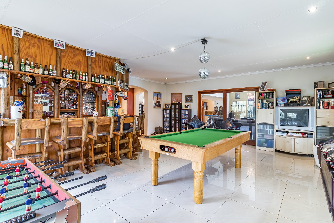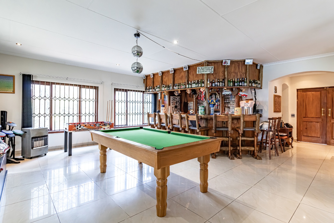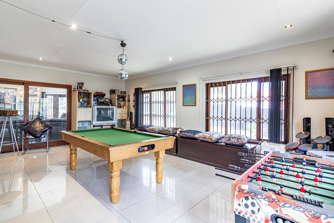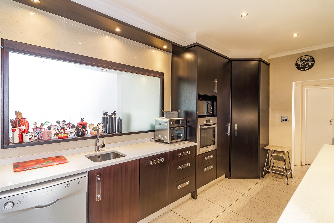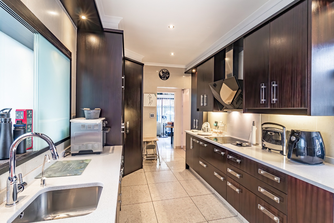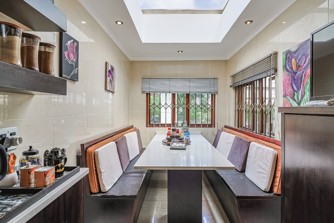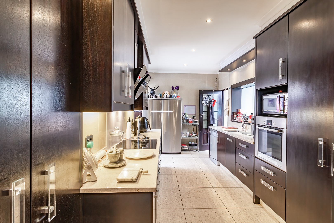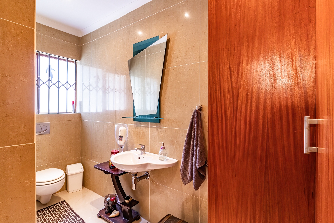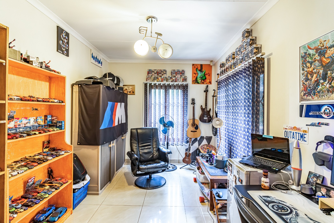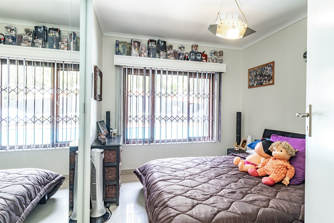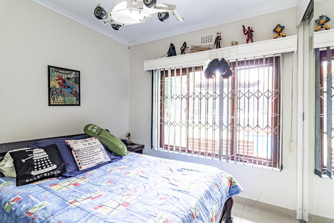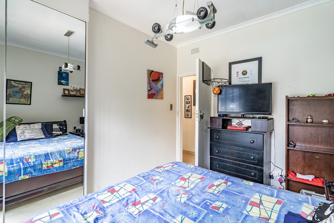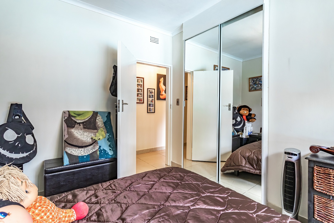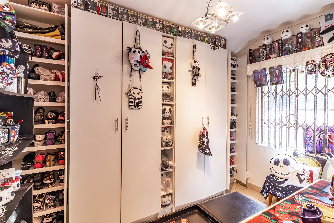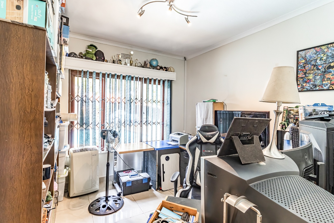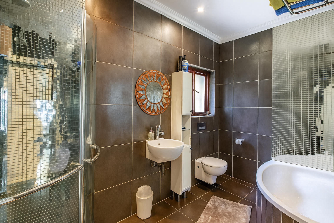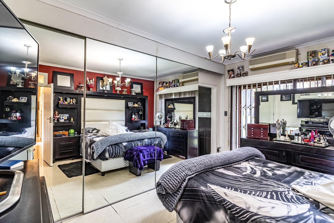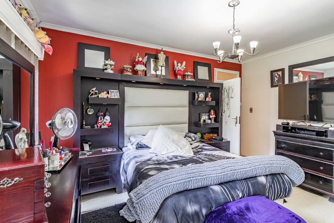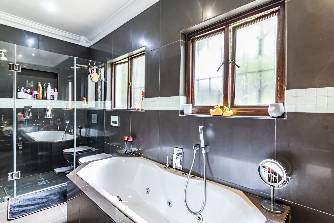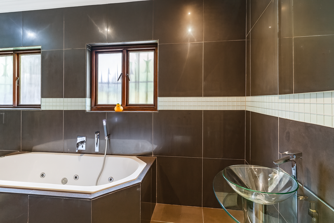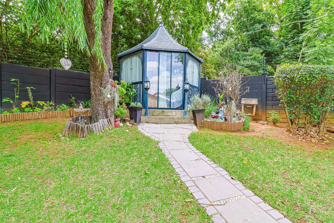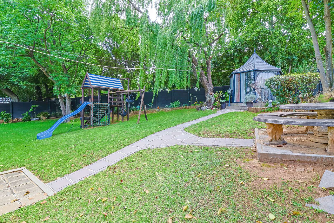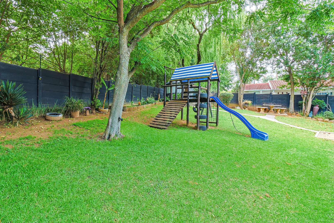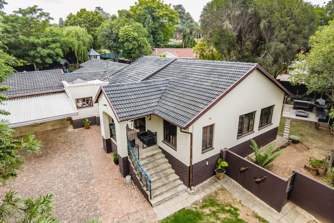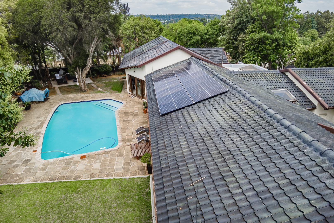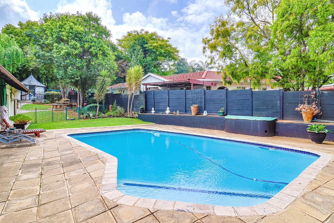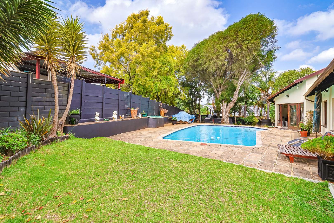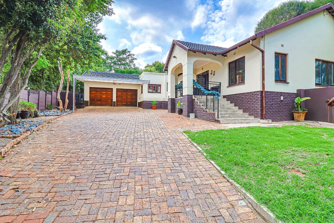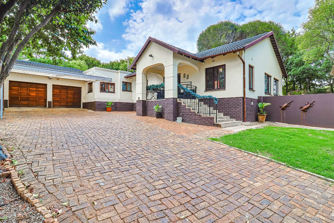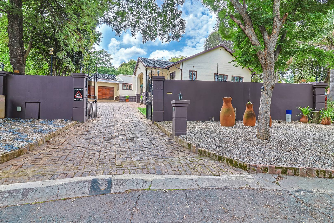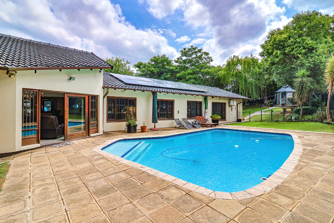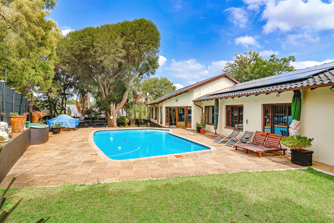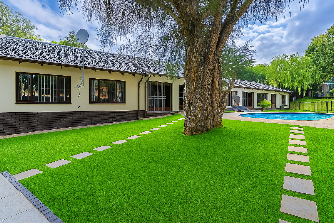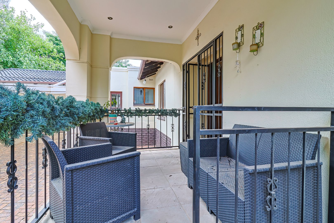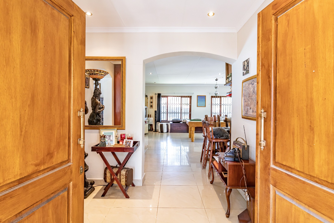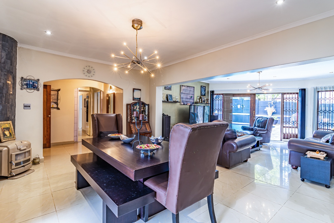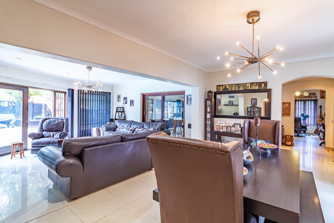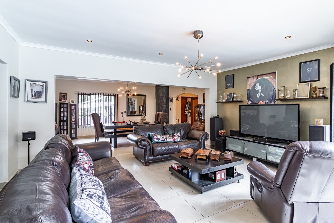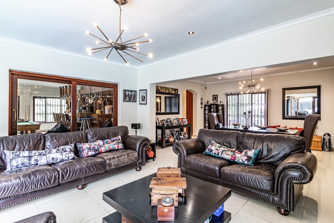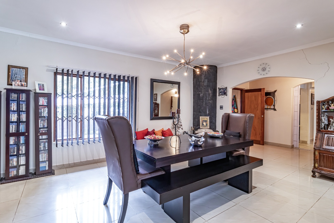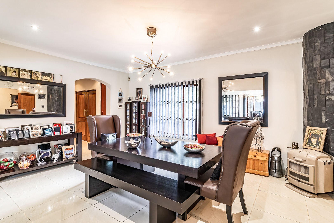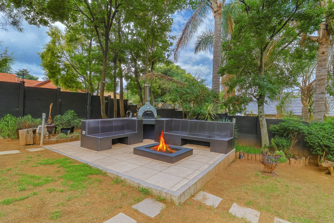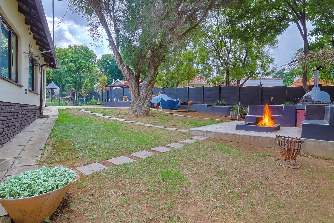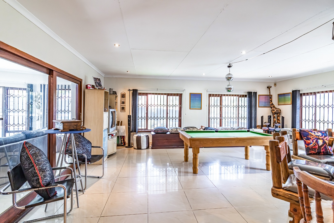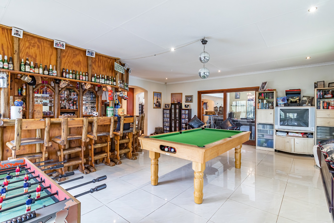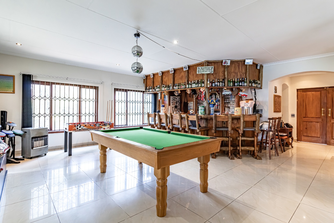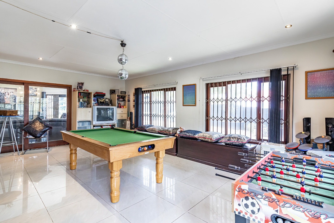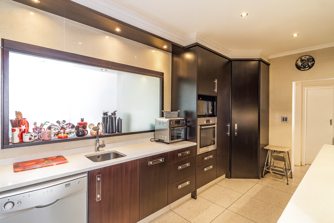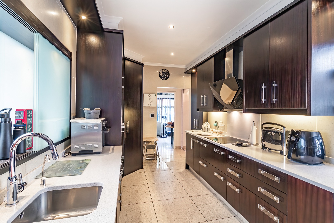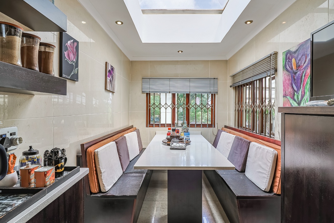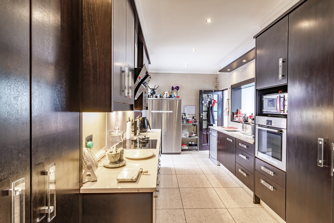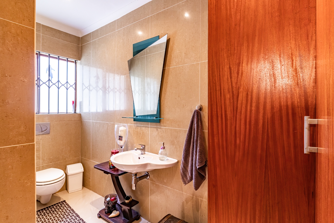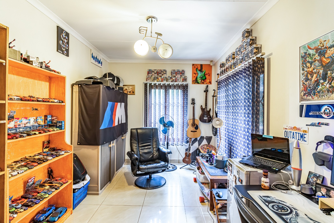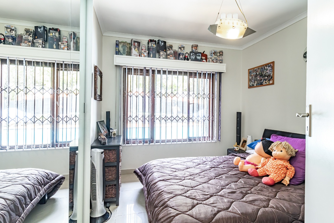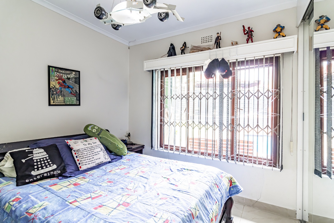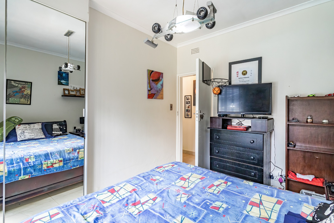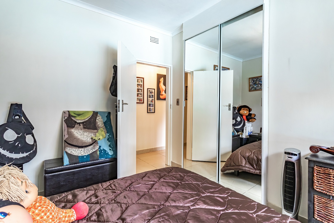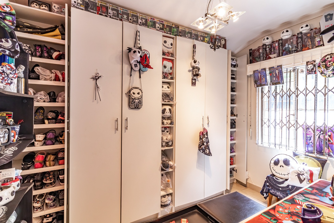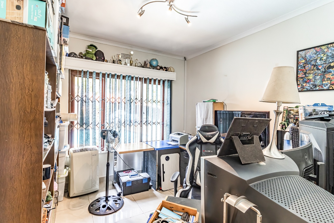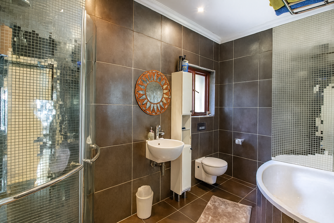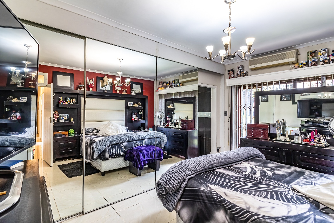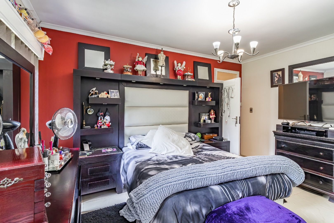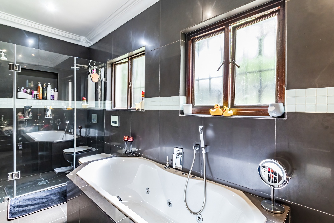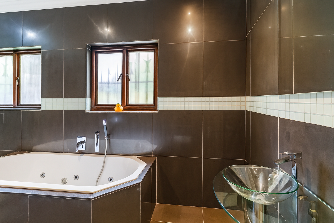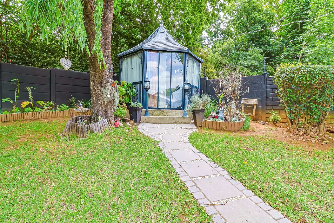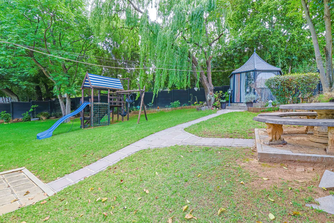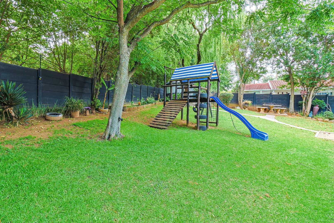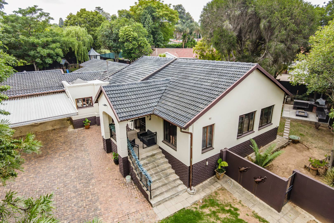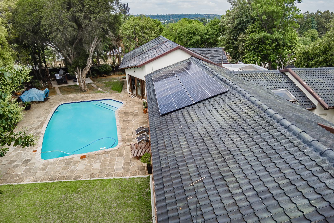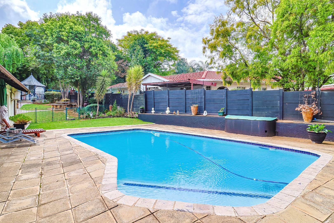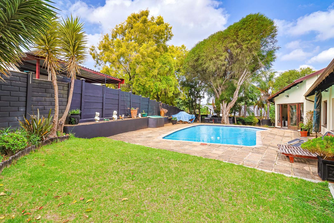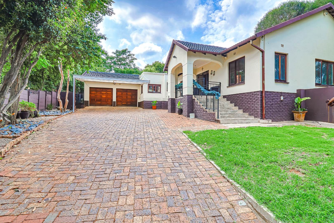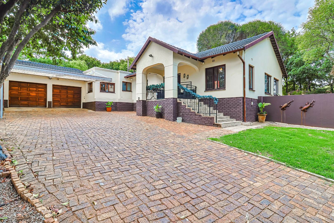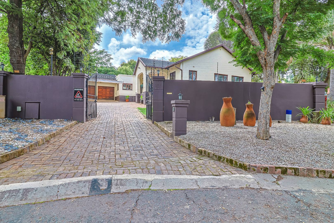- 5
- 2
- 2
- 324 m2
- 1 487 m2
Monthly Costs
Monthly Bond Repayment ZAR .
Calculated over years at % with no deposit. Change Assumptions
Affordability Calculator | Bond Costs Calculator | Bond Repayment Calculator | Apply for a Bond- Bond Calculator
- Affordability Calculator
- Bond Costs Calculator
- Bond Repayment Calculator
- Apply for a Bond
Bond Calculator
Affordability Calculator
Bond Costs Calculator
Bond Repayment Calculator
Contact Us

Disclaimer: The estimates contained on this webpage are provided for general information purposes and should be used as a guide only. While every effort is made to ensure the accuracy of the calculator, RE/MAX of Southern Africa cannot be held liable for any loss or damage arising directly or indirectly from the use of this calculator, including any incorrect information generated by this calculator, and/or arising pursuant to your reliance on such information.
Mun. Rates & Taxes: ZAR 1799.00
Property description
Elegant Family Home in a Quiet Randpark Ridge Cul-de-Sac — Spacious, Secure, and Designed for Living and Entertaining
Discover this distinguished residence, perfectly positioned in a peaceful cul-de-sac in the sought-after suburb of Randpark Ridge, Randburg. Set on a generous 1 487 sqm stand with 324 sqm under roof, this expansive family home offers exceptional living space, comfort, and versatility — ideal for the discerning buyer seeking both lifestyle and convenience.
Welcoming Living Spaces
Step inside to an inviting entrance hall that flows seamlessly into the home’s warm and spacious living areas. The lounge features an anthracite heater — perfect for cosy winter evenings — while the open-plan layout creates an easy connection between the lounge, dining room, and entertainment spaces.
A large entertainment room with a built-in bar, fitted with double-pane, soundproof glass windows, provides the ultimate setting for hosting family and friends.
The well-appointed kitchen includes:
A pantry
A breakfast nook beautifully illuminated by a skylight
Ample cupboard space
A practical layout ideal for everyday cooking and family meals
Private Family Accommodation
This home features four spacious bedrooms offering comfortable living for the whole family.
Additional highlights include:
Two bathrooms (main en-suite with a luxurious spa bath)
Guest toilet
Two dedicated studies — perfect for remote work, homework stations, or hobby rooms
Three linen cupboards for exceptional storage
A wine cellar to keep your favourite beverages perfectly stored
Outdoor Oasis Designed for Family Fun
The outdoor area is an entertainer’s dream — private, inviting, and designed for year-round enjoyment.
Features include:
A large sparkling swimming pool
Built-in braai
Gazebo
Pizza oven
Boma fire pit
A jungle gym offering hours of fun for the little ones
A charming garden glass house, perfect as a quiet reading nook, a creative space, or even a magical princess playhouse
Parking and Security
This property offers outstanding security and convenience:
Two automated garages. Four additional parking bays
Alarm system
CCTV cameras
Electric fencing
Access gate
Trellidors on all windows and doors
Modern features include:
Solar system with battery inverter
High-speed fibre connectivity
Prime Location
Randpark Ridge is renowned for its family-friendly environment, beautiful tree-lined streets, and proximity to key amenities. This home is located just 900 metres from Randpark High School, and offers quick access to top schools, shopping centres, restaurants, medical facilities, and major routes.
Book Your Private Viewing; Homes of this size and calibre, in such a desirable location, are rare.
Contact me today for your exclusive viewing — your dream family home awaits!
Property Details
- 5 Bedrooms
- 2 Bathrooms
- 2 Garages
- 1 Ensuite
- 2 Lounges
- 1 Dining Area
Property Features
- Study
- Balcony
- Patio
- Pool
- Spa Bath
- Laundry
- Wheelchair Friendly
- Pets Allowed
- Access Gate
- Alarm
- Kitchen
- Built In Braai
- Pantry
- Guest Toilet
- Entrance Hall
- Paving
- Garden
- Family TV Room
- Solar Panels
- Garden Glass House
- Kids Jungle Gym
- Pizza Oven
| Bedrooms | 5 |
| Bathrooms | 2 |
| Garages | 2 |
| Floor Area | 324 m2 |
| Erf Size | 1 487 m2 |
Contact the Agent

Gisela Skews
Full Status Property Practitioner
