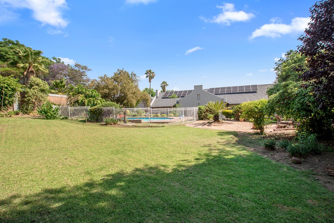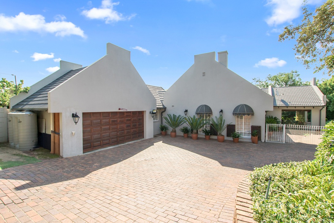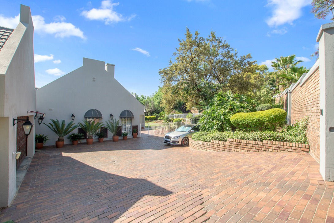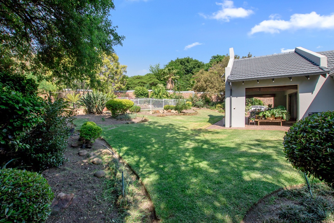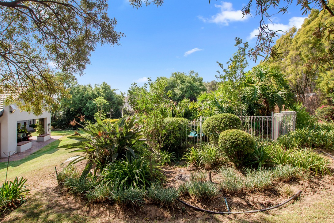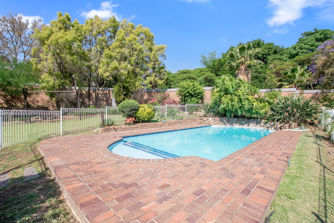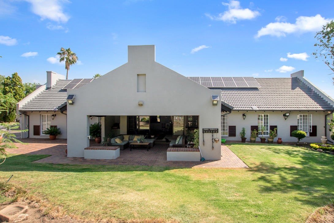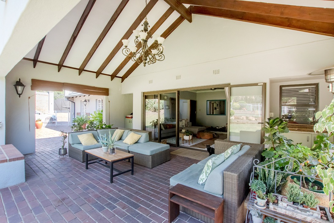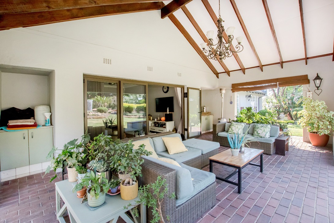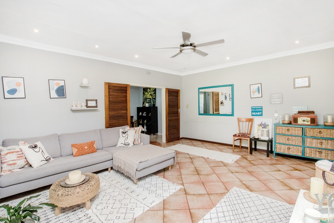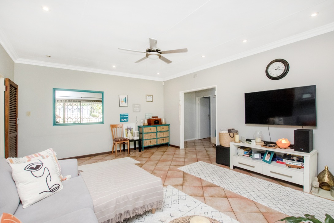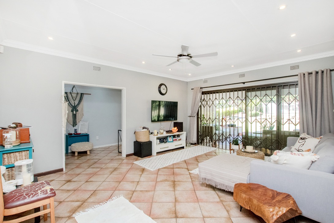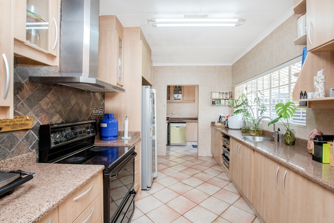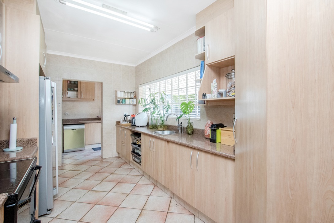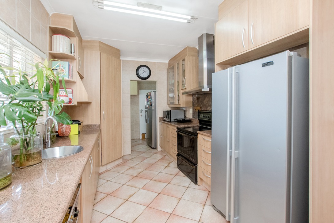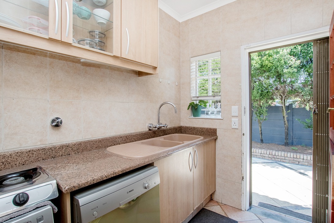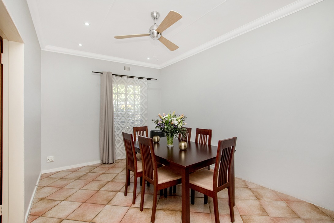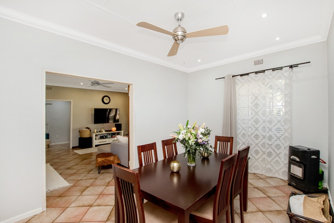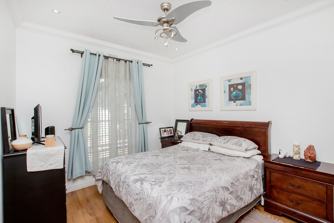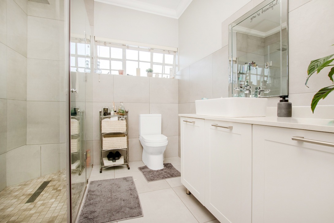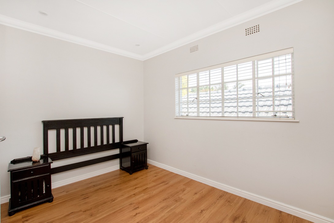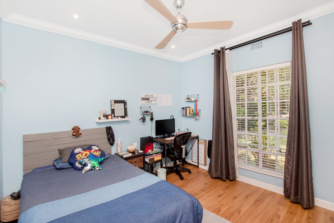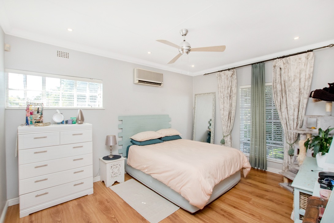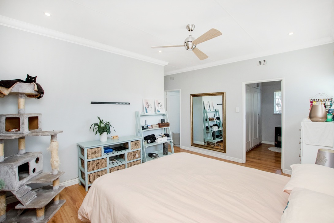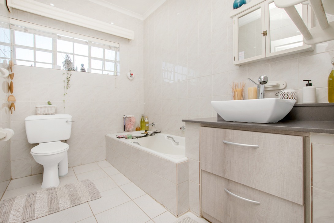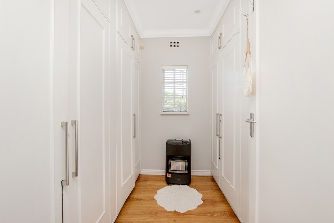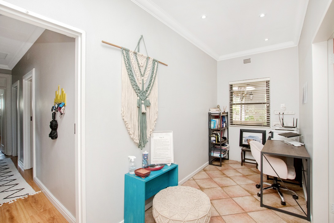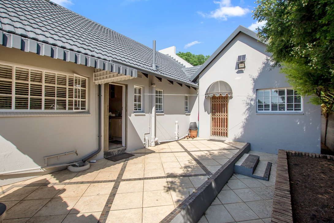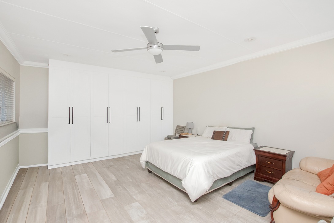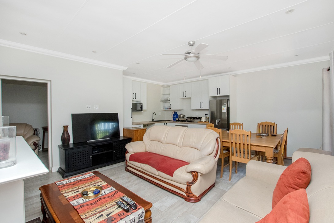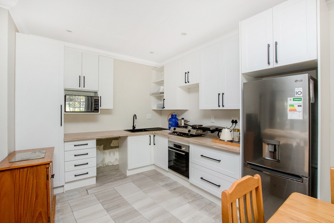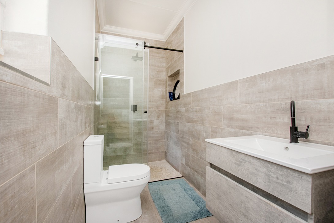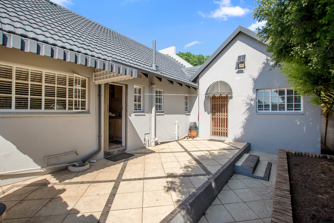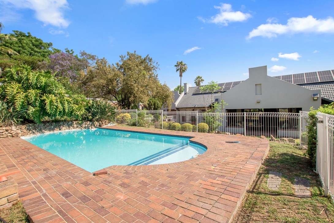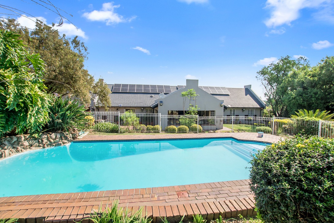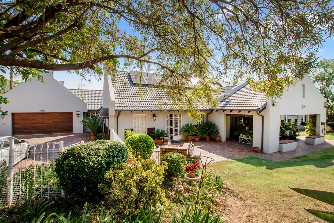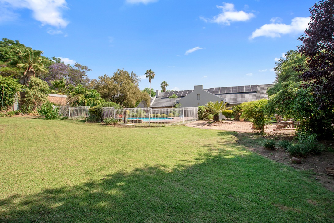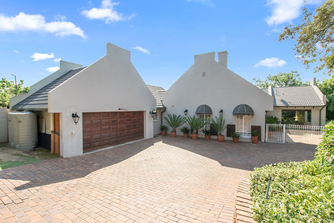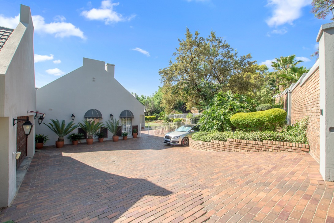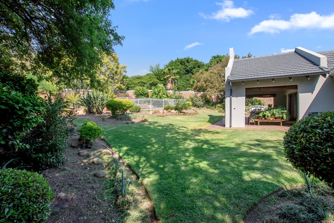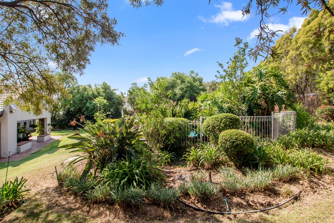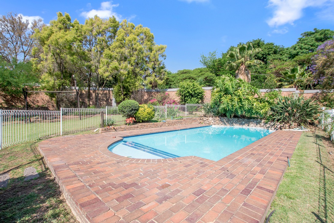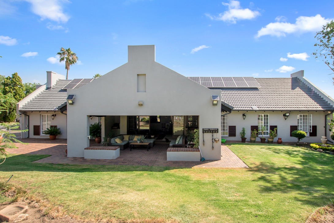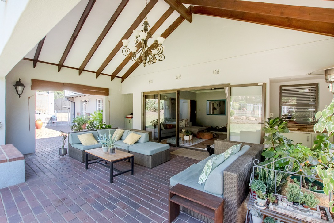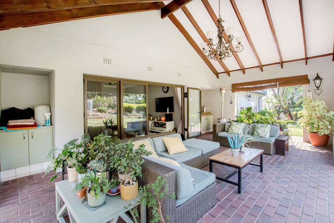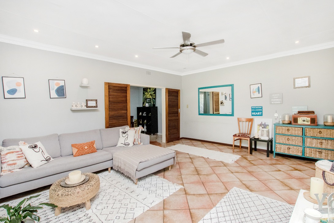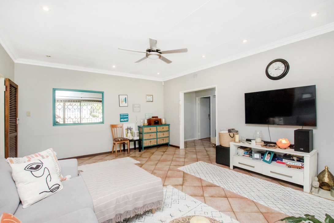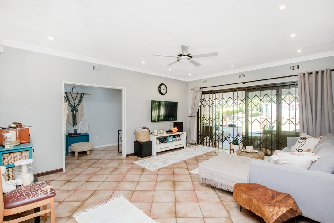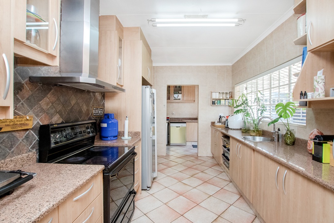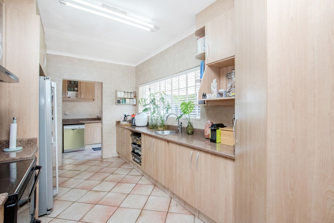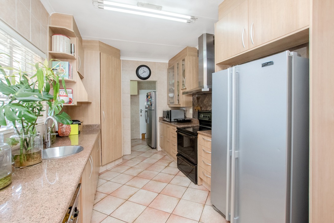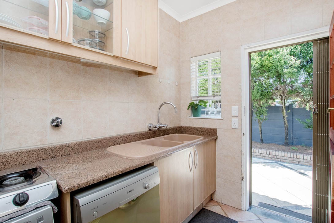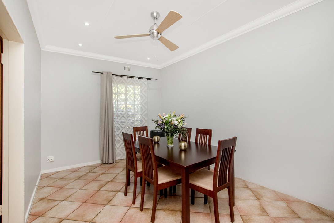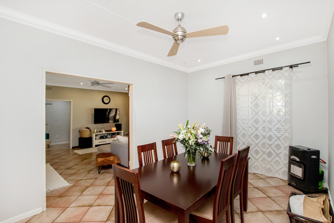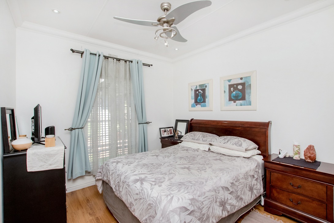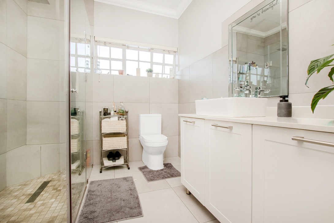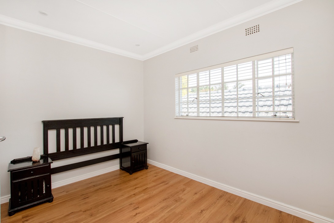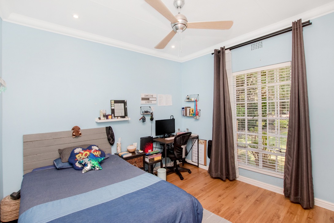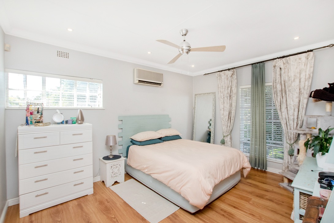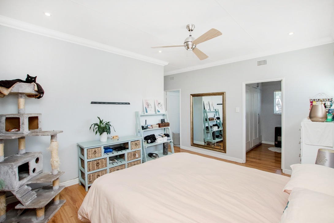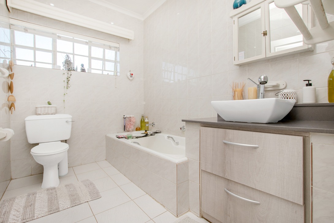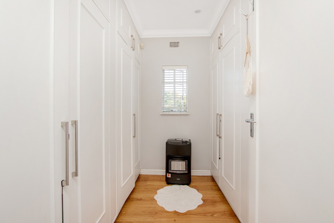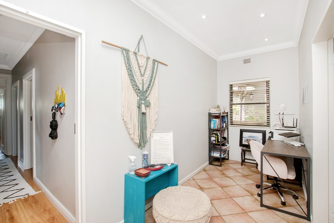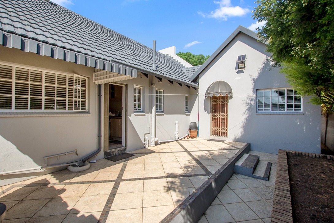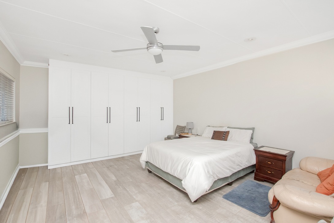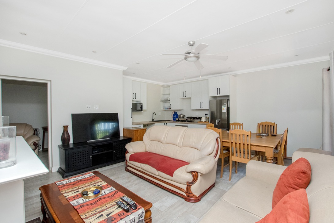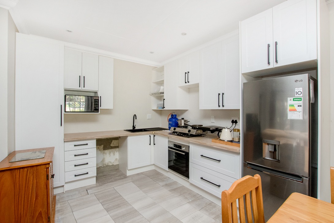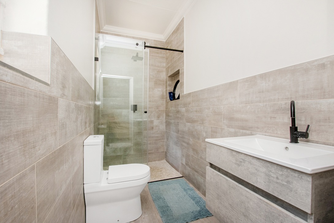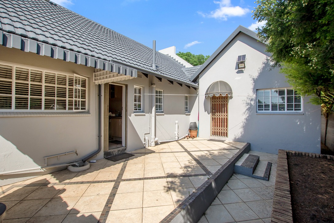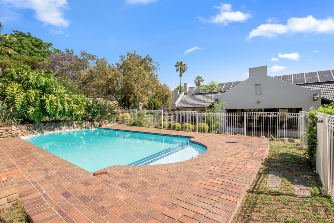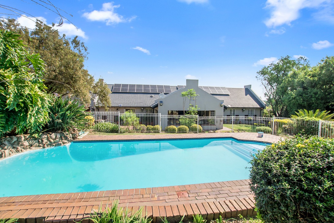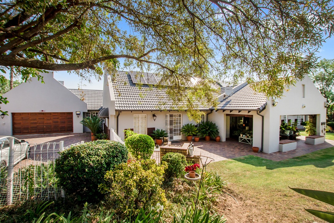- 4
- 2
- 2
- 1 855 m2
Monthly Costs
Monthly Bond Repayment ZAR .
Calculated over years at % with no deposit. Change Assumptions
Affordability Calculator | Bond Costs Calculator | Bond Repayment Calculator | Apply for a Bond- Bond Calculator
- Affordability Calculator
- Bond Costs Calculator
- Bond Repayment Calculator
- Apply for a Bond
Bond Calculator
Affordability Calculator
Bond Costs Calculator
Bond Repayment Calculator
Contact Us

Disclaimer: The estimates contained on this webpage are provided for general information purposes and should be used as a guide only. While every effort is made to ensure the accuracy of the calculator, RE/MAX of Southern Africa cannot be held liable for any loss or damage arising directly or indirectly from the use of this calculator, including any incorrect information generated by this calculator, and/or arising pursuant to your reliance on such information.
Mun. Rates & Taxes: ZAR 2195.00
Monthly Levy: ZAR 0.00
Property description
PERFECT FAMILY HOME WITH SEPARATE COTTAGE
This stunning family home is centrally situated within a sought after suburb close to both private and public schools - Bryandale Primary School, Bryanston High School, St Stithians' Private School, Brescia house Girls Private School, Kings College & Preparatory School are but a few in the area.
Situated on 1855Sqm of landscaped gardens, rolling lawns, mature trees and a fabulous family sized swimming pool, stunning Covered patio, PERFECT FOR EVERYONE.
4 North-facing bedrooms all with laminate flooring, built in cupboards and ceiling fans. Main bedroom with MES (bath) has walk in cupboard and 2nd bathroom has shower.
The living area is tiled throughout and offers a tv lounge and dining-room off the kitchen. The tv lounge leads to a stunning covered patio which overlooks the entire garden and is simply perfect for entertaining and family gatherings.
The large Kitchen has granite tops, plenty of cupboards, a good old fashioned freestanding stove which works well, space for a double door fridge and a grocery cupboard. Separate scullery area to house 2 under-counter appliances, double sinks and more cupboards!
The study nook is between the living and bedroom areas.
BONUS: SEPARATE COTTAGE with it's own entrance, attached to the main house and SIMPLY PERFECT for the aging parents. Offering 1 bedroom, open plan lounge and dining room and a neat and tidy kitchen.
Double automated garaging, double staff room and bathroom, alarms & beams throughout and more!! Security is excellent
Call Greselda to arrange your private viewing.
Property Details
- 4 Bedrooms
- 2 Bathrooms
- 2 Garages
- 1 Ensuite
- 1 Lounges
- 1 Dining Area
Property Features
- Study
- Patio
- Pool
- Staff Quarters
- Storage
- Pets Allowed
- Alarm
- Kitchen
- Pantry
- Paving
- Garden
- Wendy House
- Swing
- Alarm system and Beams
- Garden Cottage
- Fibre in the home
- Deye 8Kw (48V) Hybrid Inverter
- 2 x Lithium Ion Batteries
- Solar Panels x 16
| Bedrooms | 4 |
| Bathrooms | 2 |
| Garages | 2 |
| Erf Size | 1 855 m2 |
Contact the Agent

Greselda Smith
Full Status Property Practitioner
