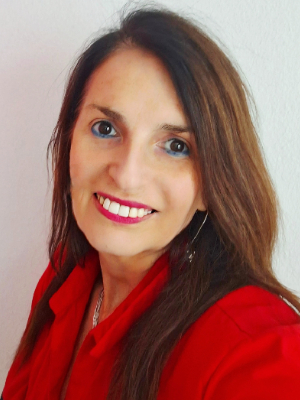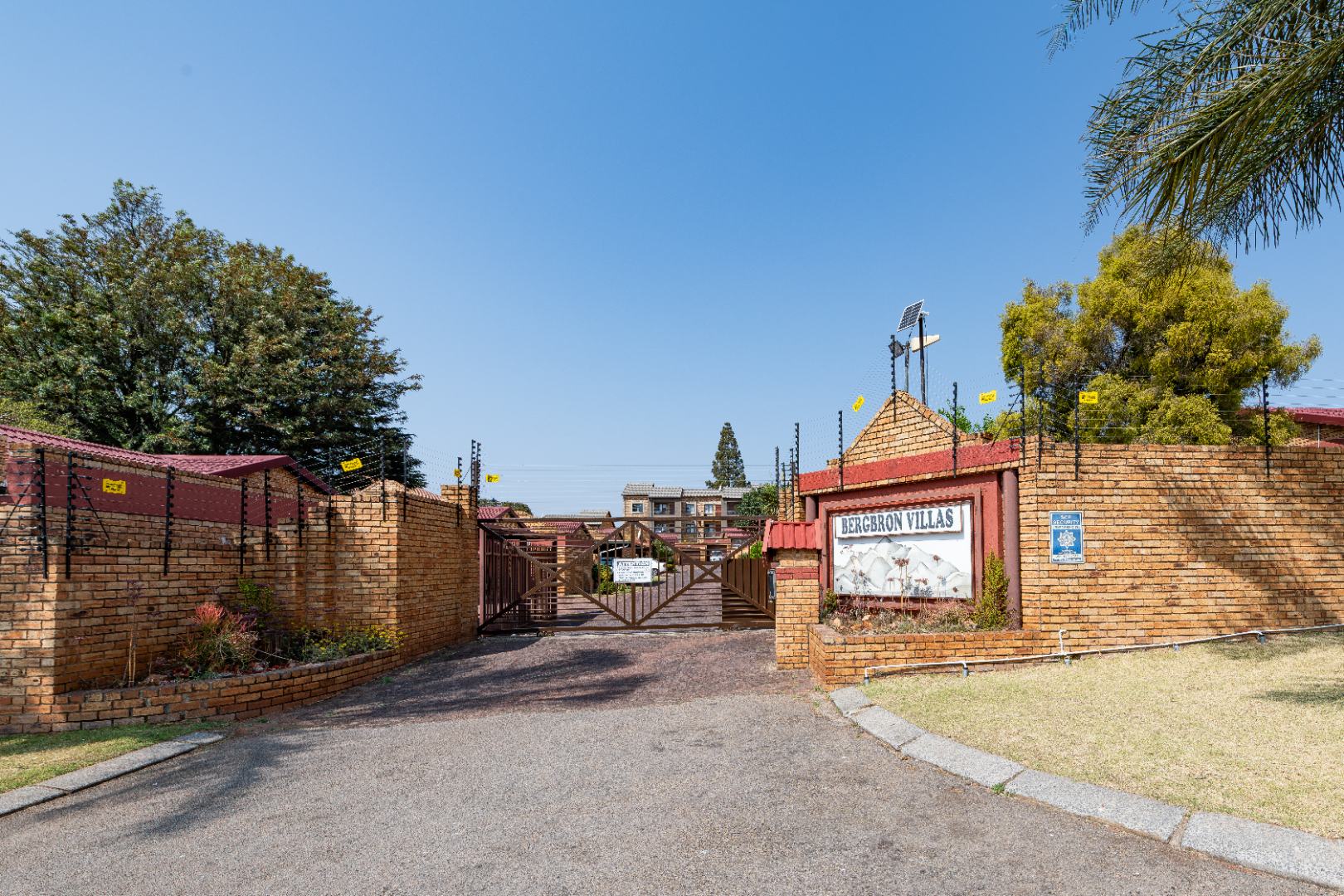- 3
- 2
- 1
- 109 m2
- 200 m2
Monthly Costs
Monthly Bond Repayment ZAR .
Calculated over years at % with no deposit. Change Assumptions
Affordability Calculator | Bond Costs Calculator | Bond Repayment Calculator | Apply for a Bond- Bond Calculator
- Affordability Calculator
- Bond Costs Calculator
- Bond Repayment Calculator
- Apply for a Bond
Bond Calculator
Affordability Calculator
Bond Costs Calculator
Bond Repayment Calculator
Contact Us

Disclaimer: The estimates contained on this webpage are provided for general information purposes and should be used as a guide only. While every effort is made to ensure the accuracy of the calculator, RE/MAX of Southern Africa cannot be held liable for any loss or damage arising directly or indirectly from the use of this calculator, including any incorrect information generated by this calculator, and/or arising pursuant to your reliance on such information.
Mun. Rates & Taxes: ZAR 471.67
Monthly Levy: ZAR 1403.19
Property description
Tucked behind an access-controlled gate, this beautiful property offers ample parking, a private single garage, and all the space you need to live and grow. A near wrap-around garden surrounds the home, providing the ideal outdoor haven for your family and a playful space where your two small dogs can frolic in.
3 generously sized bedrooms, each designed with comfort in mind. The main bedroom is a luxurious retreat, complete with its own en suite bathroom for added privacy and convenience. An added touch of practicality comes in the form of a spacious double-door linen cupboard neatly tucked in the passage - perfect for all your storage needs.
Step inside and be greeted by a bright, expansive open-plan lounge and dining area, designed for effortless entertaining and relaxed everyday living. The heart of the home is the gorgeous, newly renovated kitchen, featuring:sleek Caesar stone counter tops with soft-close BiC's. Stylish porcelain floor tiles and modern finishes that strike the perfect balance between form and functionality.
The home offers three generously sized bedrooms, each filled with natural light. The main bedroom is en suite, creating a serene private retreat. A standout feature is the double-door linen cupboard in the passage, providing convenient storage.
Throughout the home (barring the bathrooms), you’ll find gorgeous laminate wood flooring, lending warmth and a contemporary touch to every room.
Key Features at a Glance:
3 spacious bedrooms
2 large bathrooms (main en suite)
Newly renovated kitchen with Caesar stone tops
Open-plan lounge & dining room
Secure access-controlled entrance
Single garage + ample parking for visitors
Near wrap-around garden – pet friendly
Stylish laminate flooring & porcelain tiles in kitchen
Double-door linen cupboard
Priced to sell, ask me how!
Property Details
- 3 Bedrooms
- 2 Bathrooms
- 1 Garages
- 1 Lounges
- 1 Dining Area
Property Features
- Pets Allowed
- Access Gate
- Kitchen
- Pantry
- Paving
- Garden
- Intercom
| Bedrooms | 3 |
| Bathrooms | 2 |
| Garages | 1 |
| Floor Area | 109 m2 |
| Erf Size | 200 m2 |
Contact the Agent

FiFi Fourie
Full Status Property Practitioner

























































