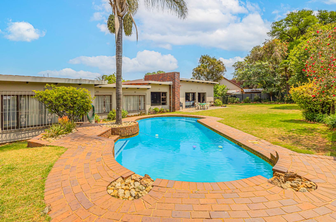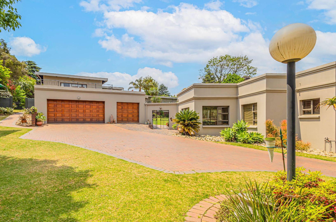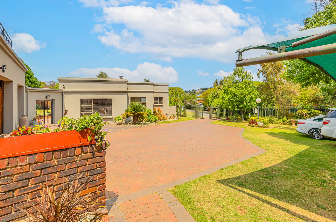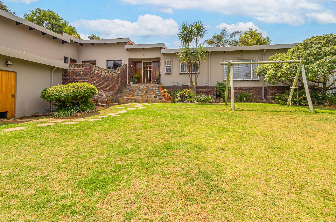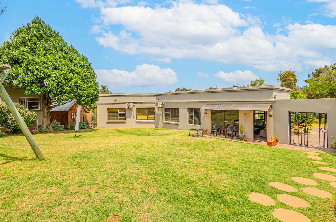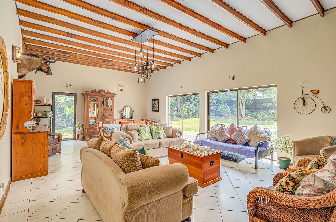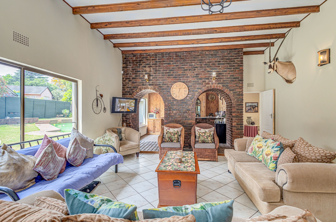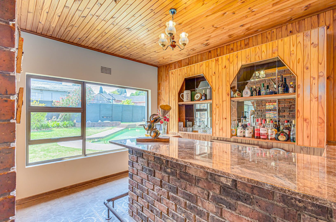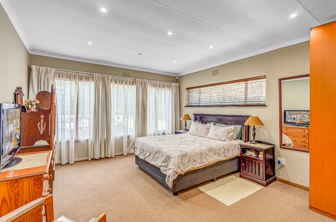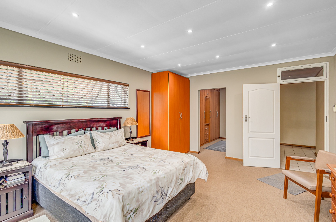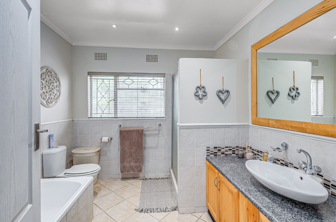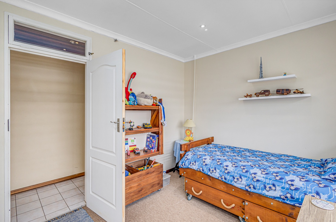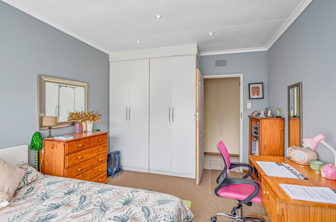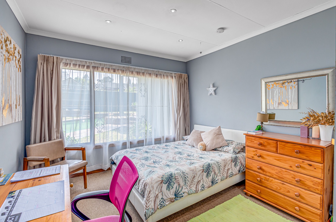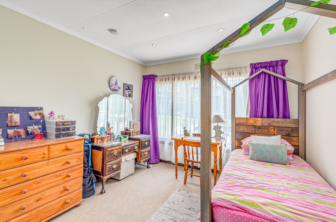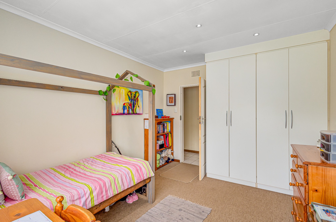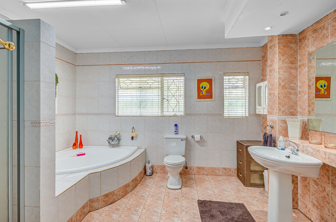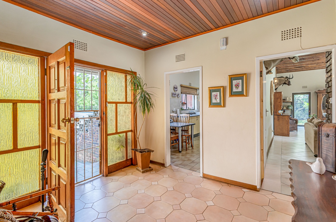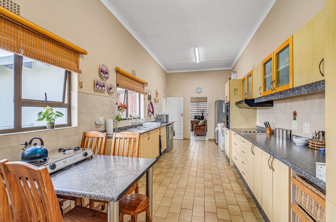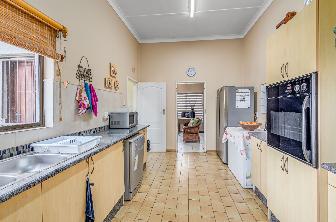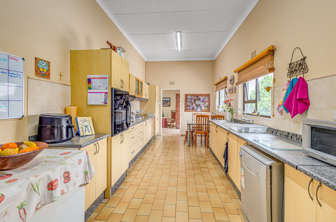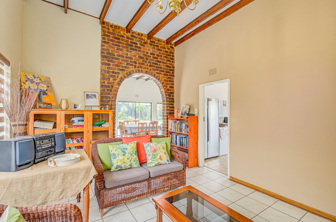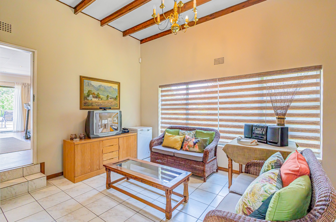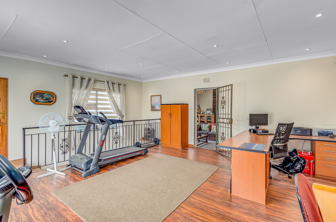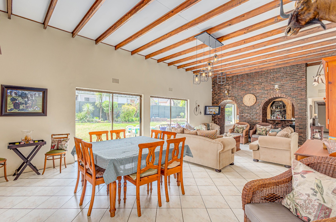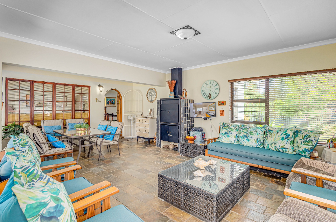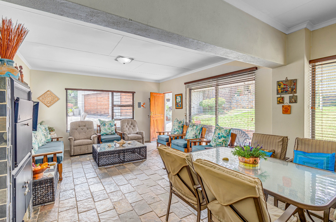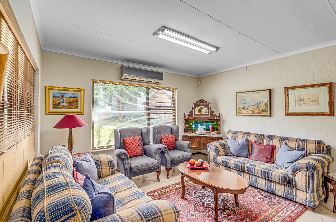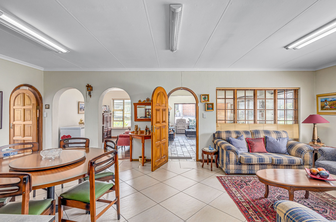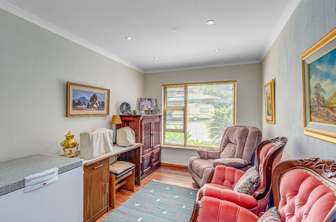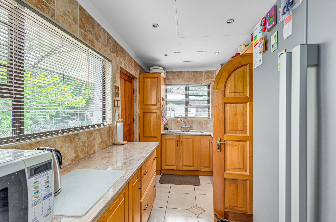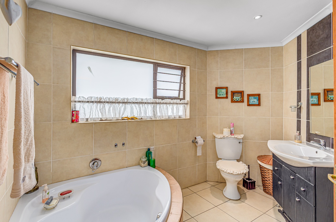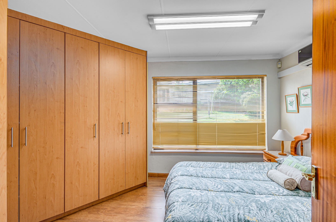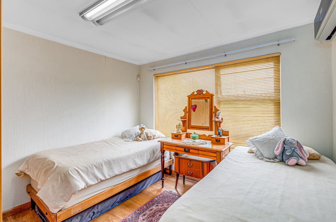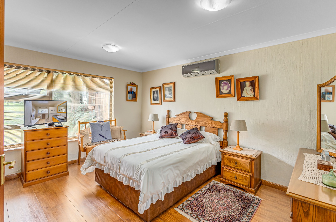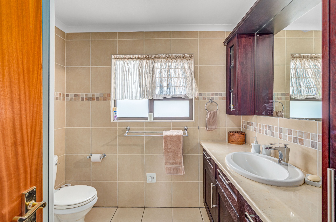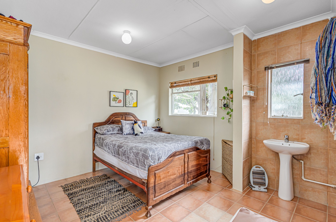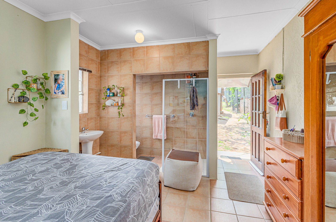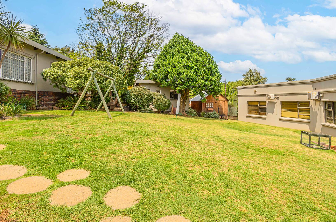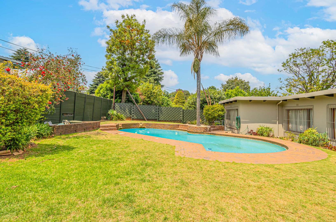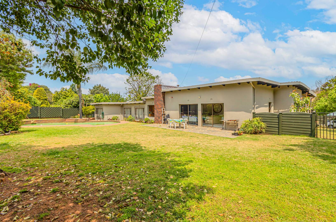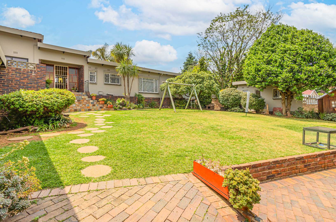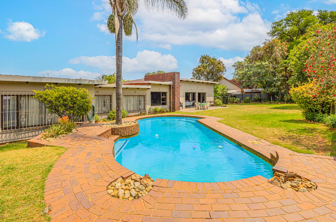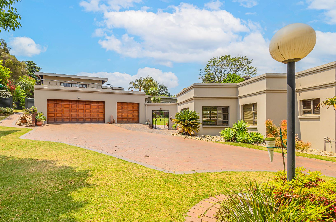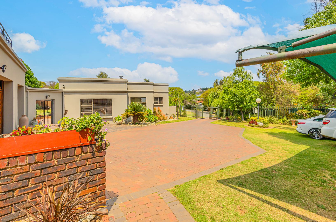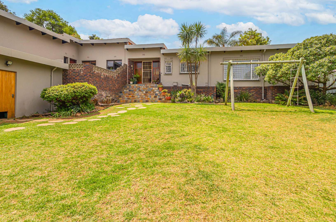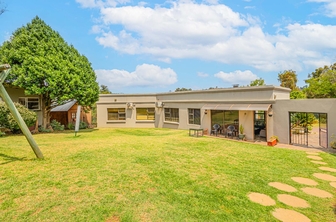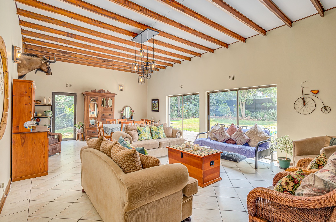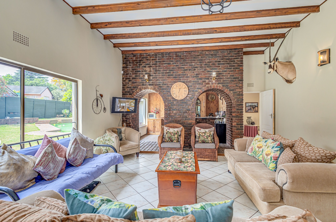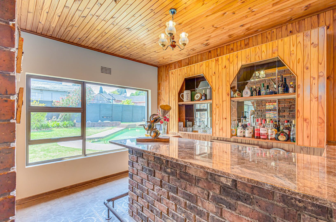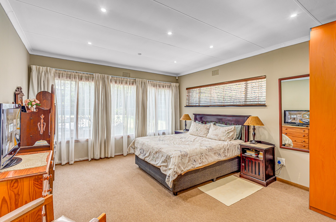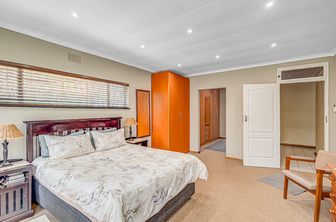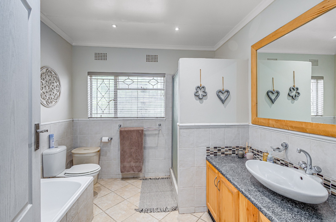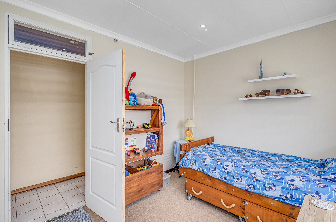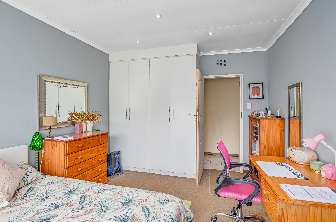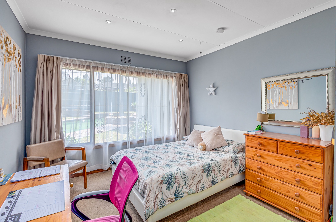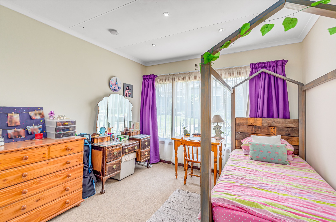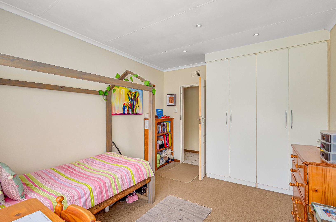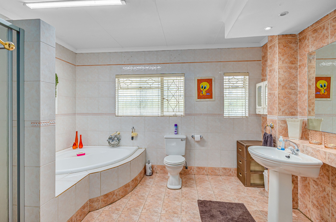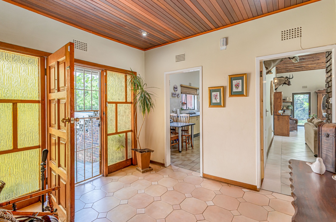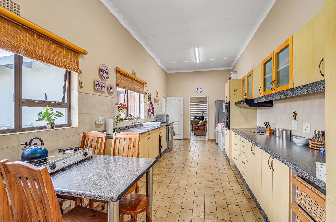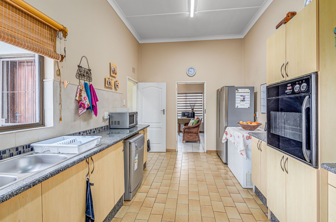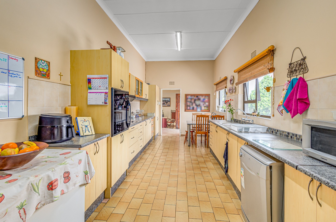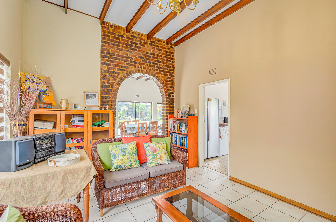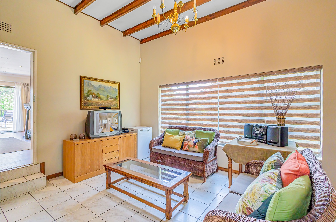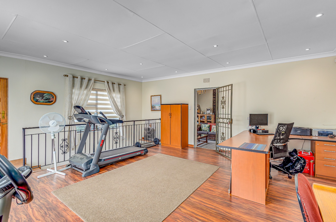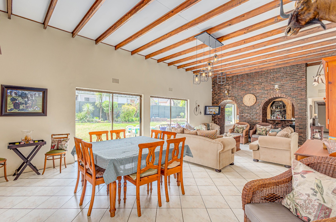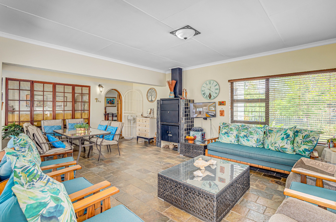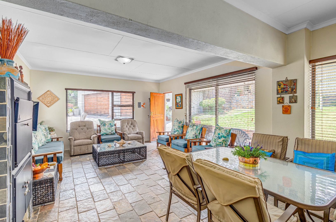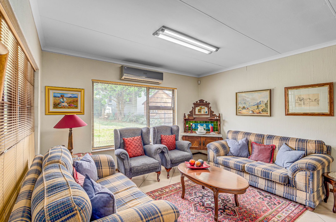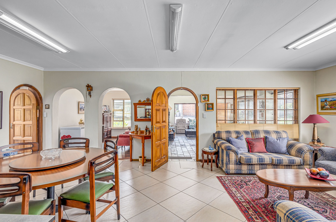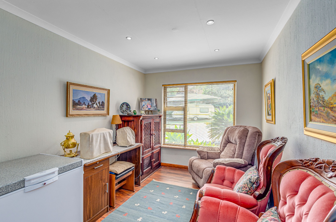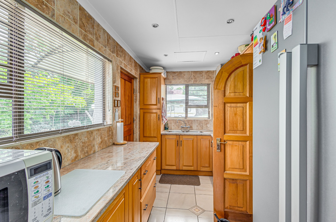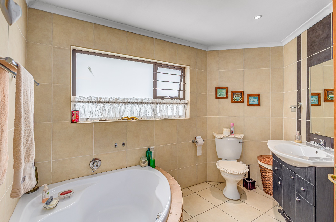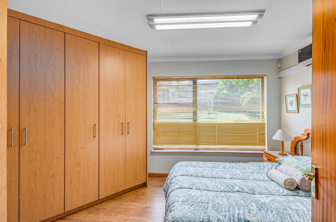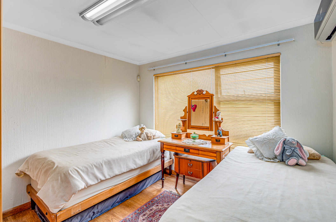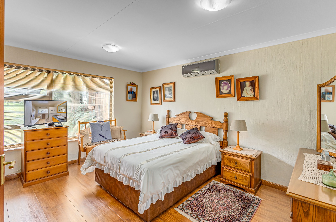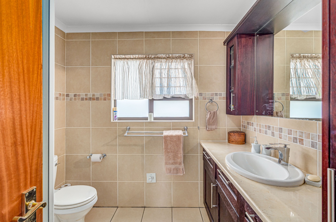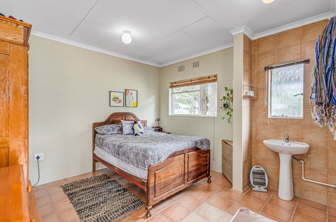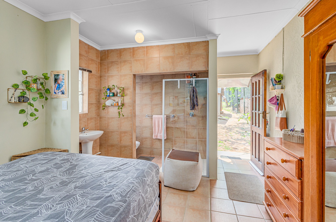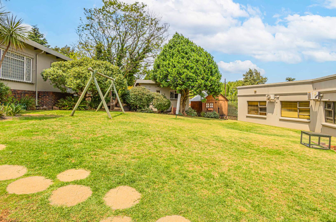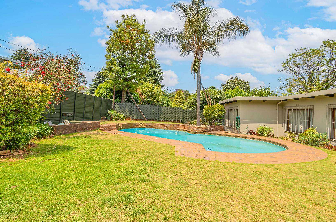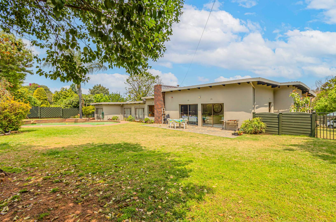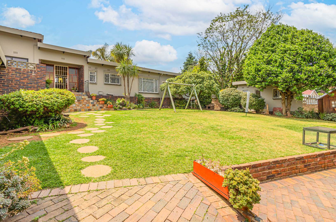- 7
- 4
- 3
- 2 535 m2
Monthly Costs
Monthly Bond Repayment ZAR .
Calculated over years at % with no deposit. Change Assumptions
Affordability Calculator | Bond Costs Calculator | Bond Repayment Calculator | Apply for a Bond- Bond Calculator
- Affordability Calculator
- Bond Costs Calculator
- Bond Repayment Calculator
- Apply for a Bond
Bond Calculator
Affordability Calculator
Bond Costs Calculator
Bond Repayment Calculator
Contact Us

Disclaimer: The estimates contained on this webpage are provided for general information purposes and should be used as a guide only. While every effort is made to ensure the accuracy of the calculator, RE/MAX of Southern Africa cannot be held liable for any loss or damage arising directly or indirectly from the use of this calculator, including any incorrect information generated by this calculator, and/or arising pursuant to your reliance on such information.
Mun. Rates & Taxes: ZAR 2114.00
Property description
OWNER ARE WANTING R 3 799 999
OWNERS WILL CONSIDER WRITTEN OFFERS OVER R 3 299 000
Welcome to a home that exudes sophistication, scale and flexibility perfectly suited for a large or extended family seeking both luxury and practicality.
Nestled in a quiet, secure cul-de-sac in the heart of Constantia Kloof, this impressive dual-residence property offers two spacious homes on one stand, complete with lush gardens, a pool and multiple entertainment areas.
Main Residence:
Step inside the 4-bedroom, 2-bathroom main home and experience elegant living with high ceilings, open-flowing spaces and timeless finishes.
The layout strikes the perfect balance between warmth and grandeur, making every room both inviting and functional.
The chef’s kitchen stands as the heart of the home, featuring ample cabinetry and generous workspace. A dream come true for those who love to cook and entertain. A built-in bar enhances the home’s entertainment appeal, creating the perfect setting for social gatherings or relaxed evenings.
Spacious living areas flow effortlessly to the outdoor patio and pool, offering a seamless indoor-outdoor lifestyle ideal for hosting family and friends.
Second Dwelling – The Ultimate Bonus:
A massive bonus awaits with a second home on the same property, featuring 3 bedrooms and 2.5 bathrooms.
Ideal for extended family, guests, or rental income, it provides complete independence while maintaining easy access to the main residence.
The second home also enjoys its own living areas, kitchen and private entry, offering endless versatility from a home office setup to an investment opportunity.
Versatile Spaces and Extras:
A large multi-purpose room that can serve as a private office, studio, or be converted into an additional main en-suite bedroom.
A spacious balcony with breathtaking views, perfect for morning coffee or sunset entertaining.
Covered carport and three automated garages with direct access to the main home.
One-bedroom flatlet/domestic quarters ideal for staff, guests, or a teen pad.
Outdoor Living and Garden:
The property is framed by beautifully landscaped gardens and a sparkling swimming pool, offering a tranquil retreat for children, pets and family gatherings. The expansive lawn and lush greenery create the perfect setting for relaxed, luxurious suburban living.
Perfect for a Growing Family:
This magnificent home offers everything a modern, expanding family could dream of space, comfort and adaptability.
Whether you’re accommodating multiple generations or simply want a home that grows with you, this property provides the freedom and flexibility to do just that.
Contact us today to arrange your private viewing and experience a home filled with love and happy memories.
Property Details
- 7 Bedrooms
- 4 Bathrooms
- 3 Garages
- 2 Ensuite
- 3 Lounges
- 2 Dining Area
Property Features
- Study
- Balcony
- Patio
- Pool
- Staff Quarters
- Laundry
- Storage
- Aircon
- Pets Allowed
- Access Gate
- Kitchen
- Built In Braai
- Fire Place
- Pantry
- Entrance Hall
- Paving
- Garden
- Family TV Room
Video
Virtual Tour
| Bedrooms | 7 |
| Bathrooms | 4 |
| Garages | 3 |
| Erf Size | 2 535 m2 |
Contact the Agent

Jana Murphy
Full Status Property Practitioner
