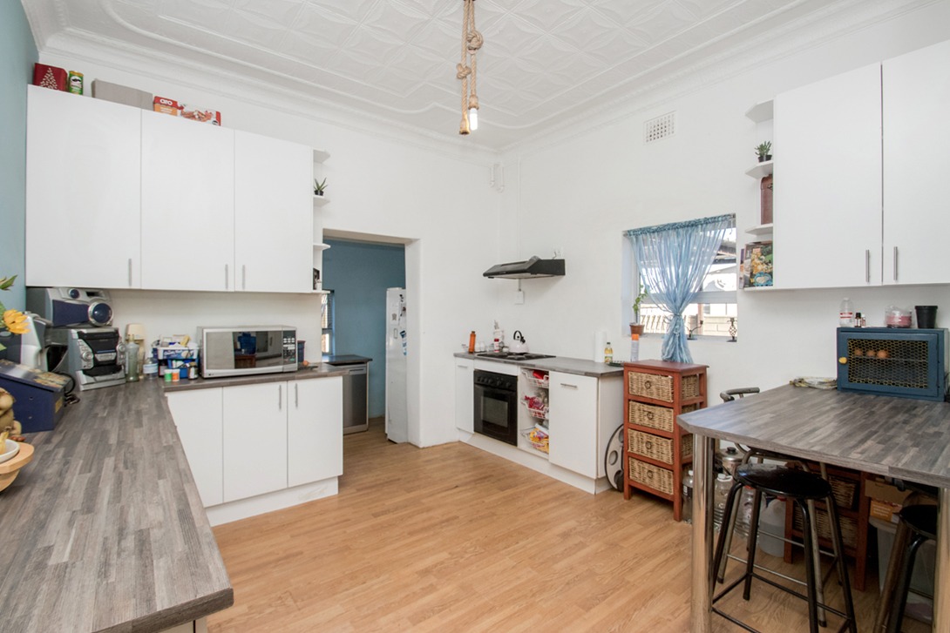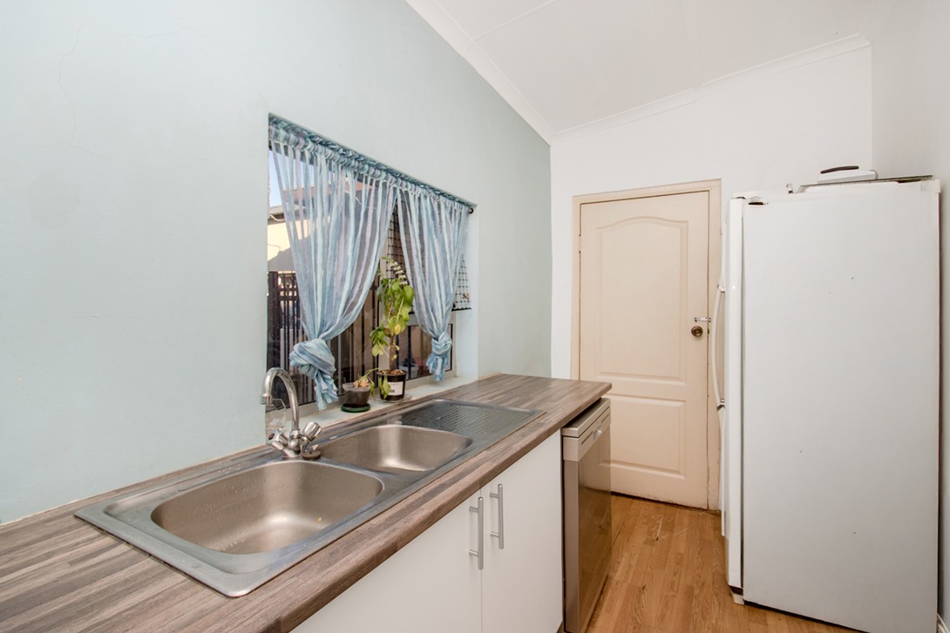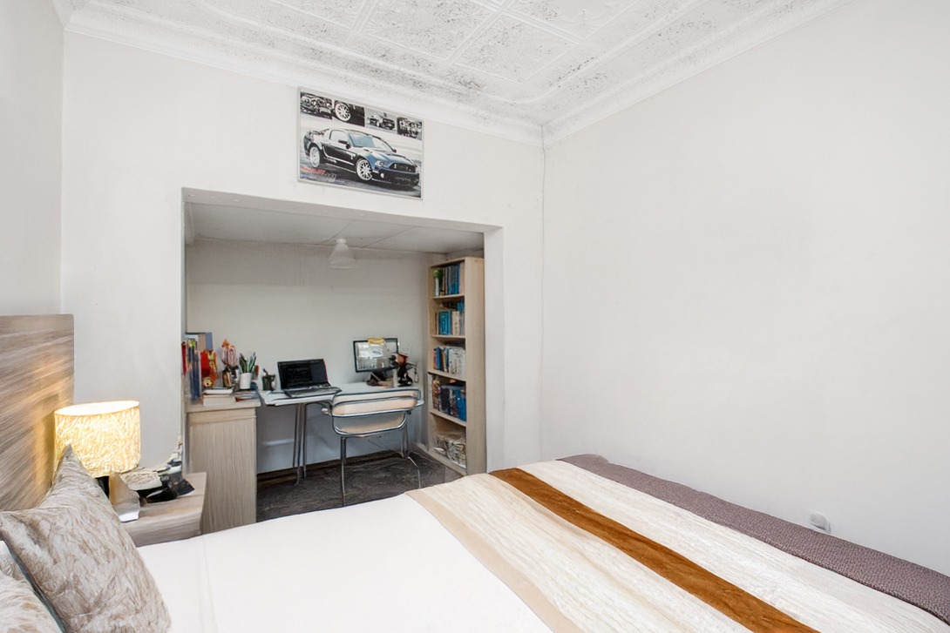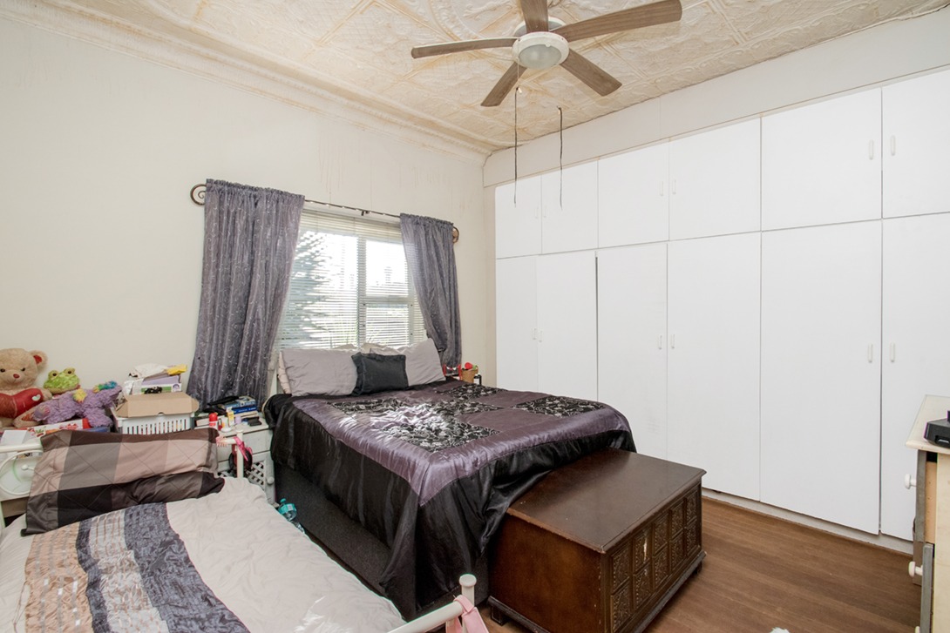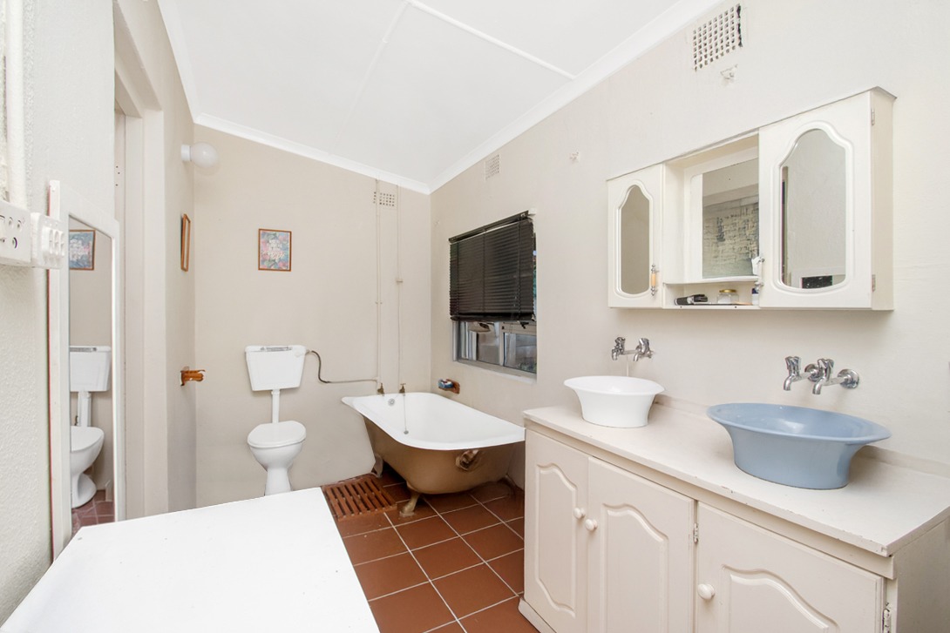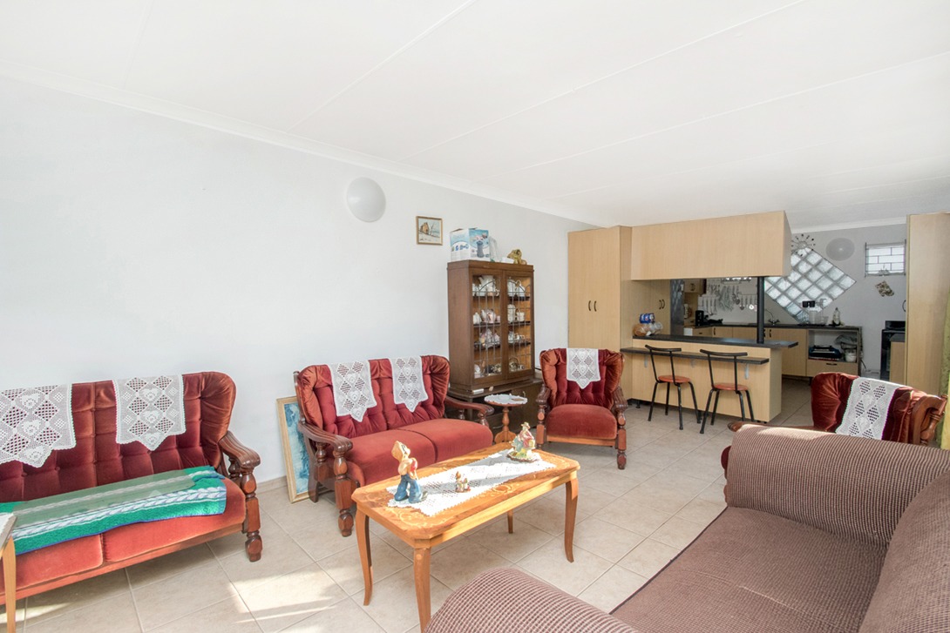- 3
- 2
- 285 m2
- 986 m2
Monthly Costs
Monthly Bond Repayment ZAR .
Calculated over years at % with no deposit. Change Assumptions
Affordability Calculator | Bond Costs Calculator | Bond Repayment Calculator | Apply for a Bond- Bond Calculator
- Affordability Calculator
- Bond Costs Calculator
- Bond Repayment Calculator
- Apply for a Bond
Bond Calculator
Affordability Calculator
Bond Costs Calculator
Bond Repayment Calculator
Contact Us

Disclaimer: The estimates contained on this webpage are provided for general information purposes and should be used as a guide only. While every effort is made to ensure the accuracy of the calculator, RE/MAX of Southern Africa cannot be held liable for any loss or damage arising directly or indirectly from the use of this calculator, including any incorrect information generated by this calculator, and/or arising pursuant to your reliance on such information.
Mun. Rates & Taxes: ZAR 950.00
Property description
Offers from R1 300 000 and Up Will Be Considered!
Welcome to a timeless treasure with a twist of modern flair! This charming three-bedroom home offers the perfect blend of nostalgic character and updated finishes, creating a warm, inviting space you’ll be proud to call your own.
Step inside to discover the hallmark features of a classic golden oldie — gorgeous pressed ceilings and gleaming wooden floors — all wrapped in sleek aluminium-framed windows that flood the home with natural light. The spacious living area flows into a beautifully upgraded kitchen complete with a breakfast nook and separate scullery, ideal for family meals and entertaining friends.
The main bedroom is an airy retreat, featuring a full en-suite bathroom with a corner bath and overhead shower. The second and third bedrooms are cleverly connected by a stylish shared bathroom, offering a seamless family-friendly layout with his-and-hers basins and a relaxing bath.
Outdoor living is a joy with a spacious backyard that’s just waiting for a swimming pool addition, and the built-in braai under the lapa makes entertaining a breeze. A separate outdoor laundry area doubles as extra storage, and two small storerooms provide even more space for your needs. A Hollywood-style garage completes the main house setup.
But there’s more! This property also includes a generous 100m² flatlet that’s more like a second home — perfect for extended family or rental income. Boasting a huge bedroom with a walk-through closet and a luxurious bathroom featuring a spa bath, this flatlet offers open-plan living with a spacious kitchen and lounge.
Whether you're looking for a family home with room to grow, space for multi-generational living, or a fantastic investment opportunity, this gem ticks all the boxes.
Don’t miss out on this golden opportunity — call today to arrange your private viewing!
Property Details
- 3 Bedrooms
- 2 Bathrooms
- 1 Ensuite
- 1 Lounges
- 1 Flatlet
Property Features
- Pets Allowed
- Access Gate
- Kitchen
- Fire Place
- Paving
- Garden
| Bedrooms | 3 |
| Bathrooms | 2 |
| Floor Area | 285 m2 |
| Erf Size | 986 m2 |
Contact the Agent

Conrad Deysel
Full Status Property Practitioner

Azaria Pienaar
Candidate Property Practitioner






