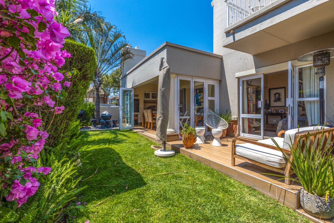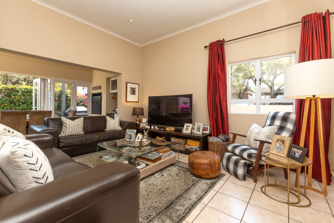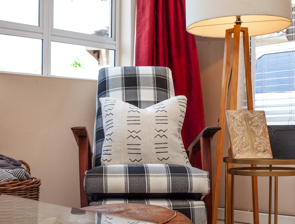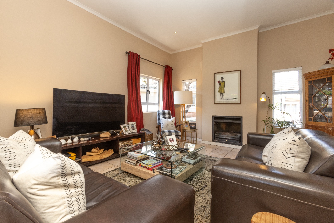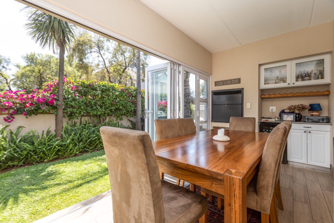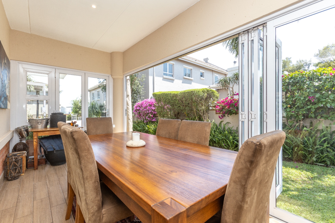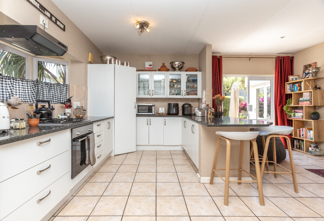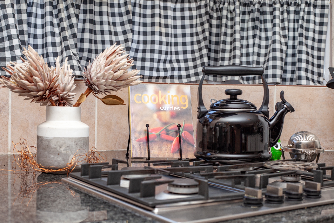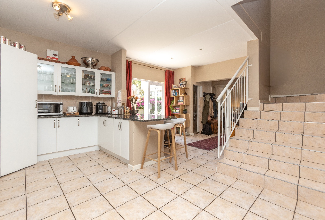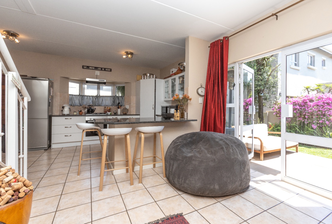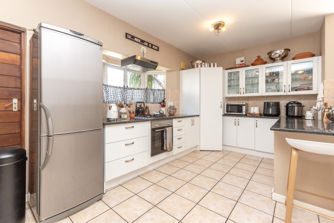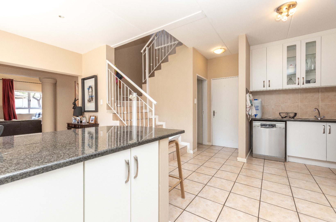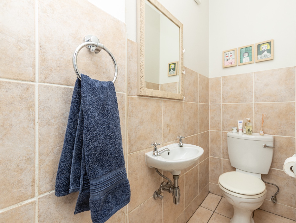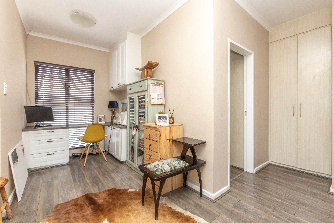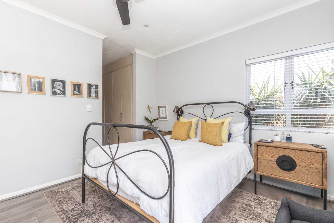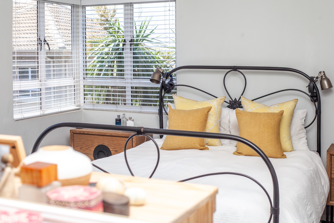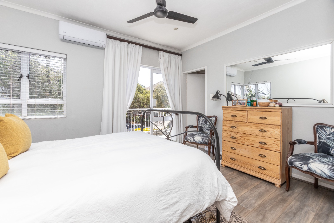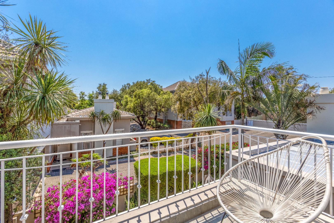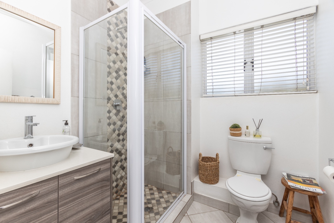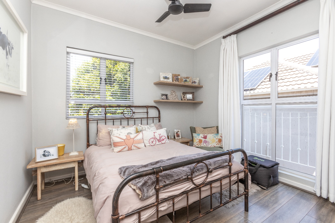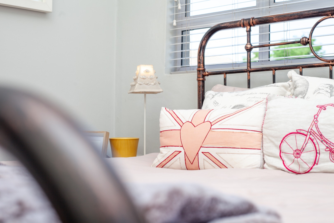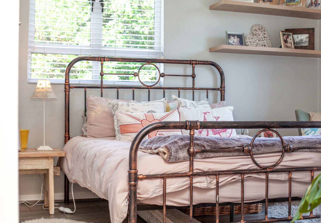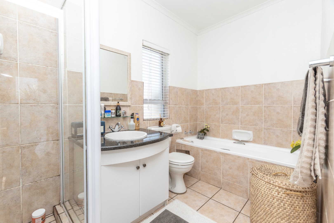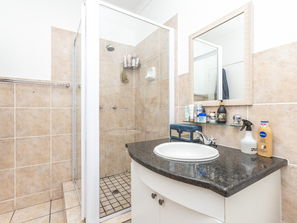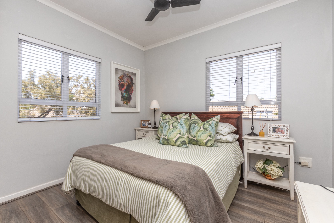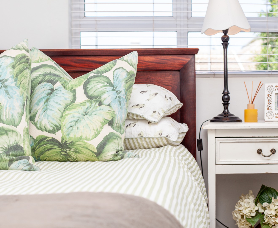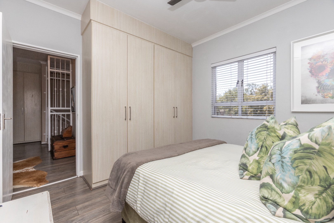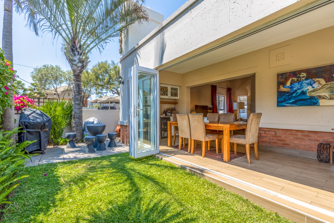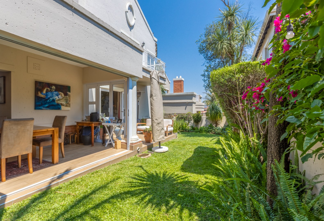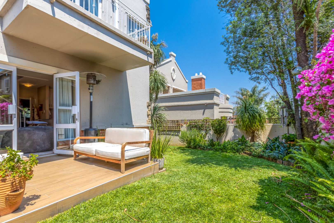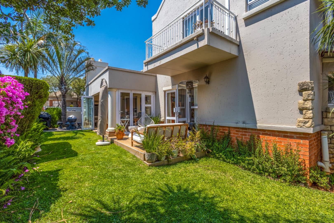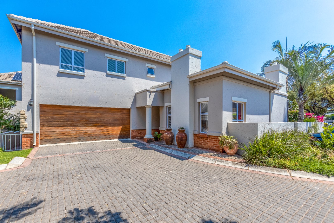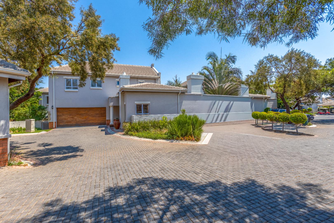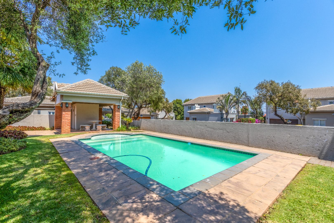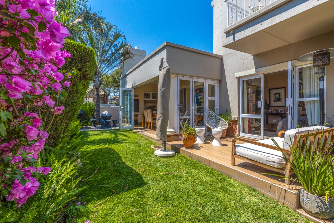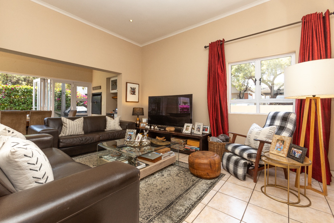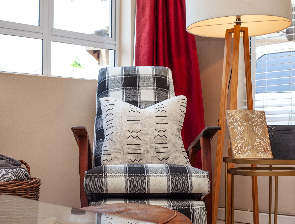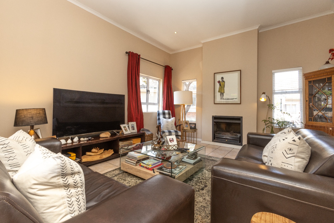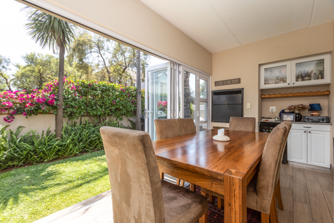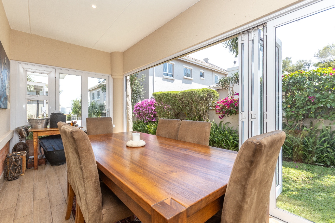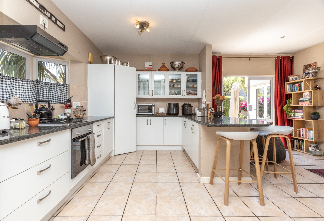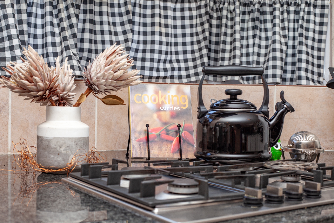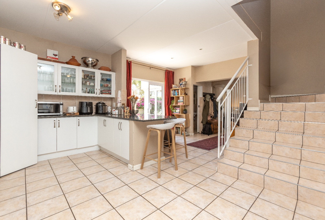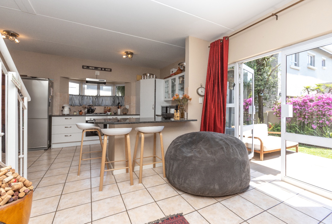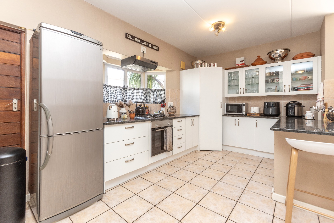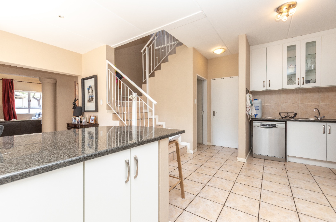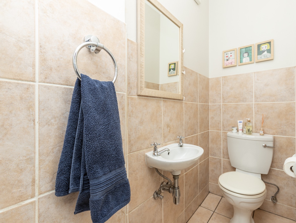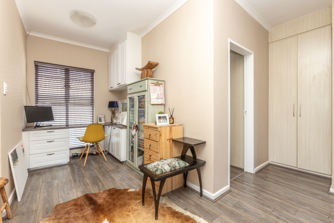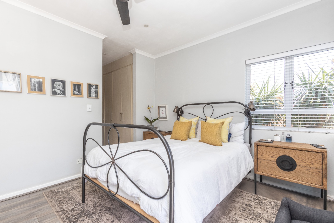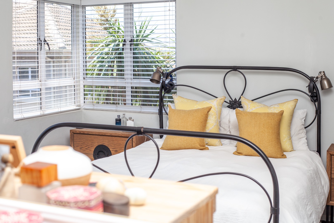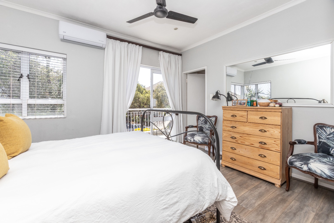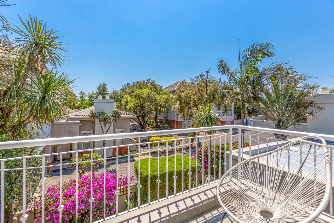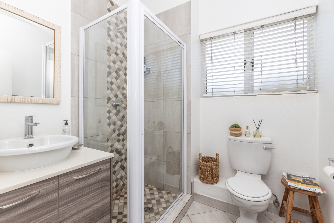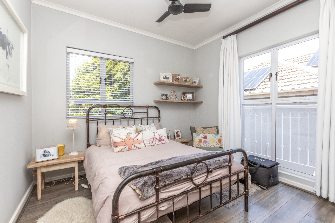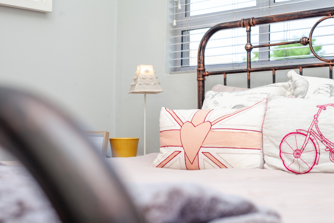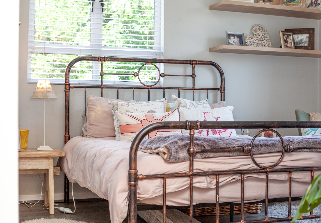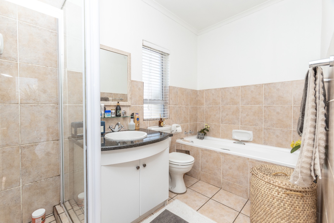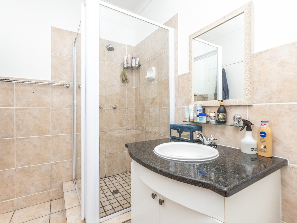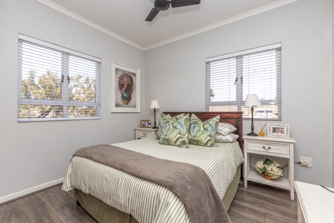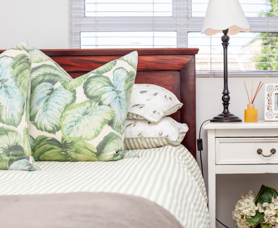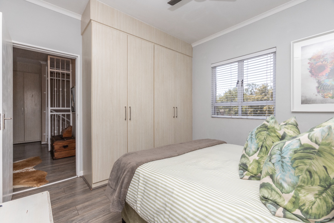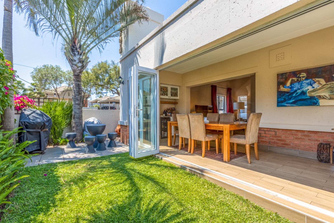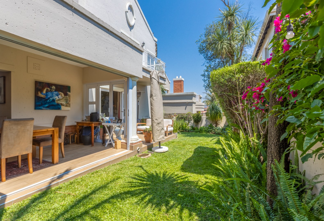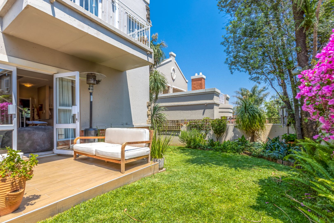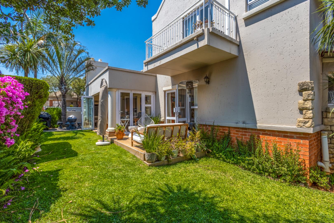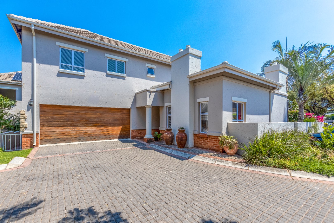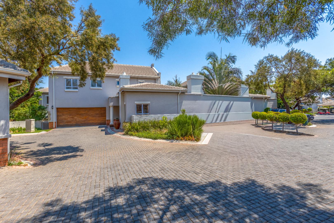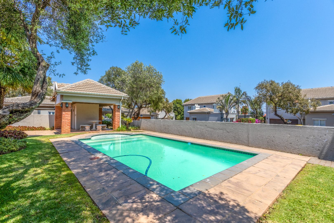- 3
- 2.5
- 2
- 200 m2
Monthly Costs
Monthly Bond Repayment ZAR .
Calculated over years at % with no deposit. Change Assumptions
Affordability Calculator | Bond Costs Calculator | Bond Repayment Calculator | Apply for a Bond- Bond Calculator
- Affordability Calculator
- Bond Costs Calculator
- Bond Repayment Calculator
- Apply for a Bond
Bond Calculator
Affordability Calculator
Bond Costs Calculator
Bond Repayment Calculator
Contact Us

Disclaimer: The estimates contained on this webpage are provided for general information purposes and should be used as a guide only. While every effort is made to ensure the accuracy of the calculator, RE/MAX of Southern Africa cannot be held liable for any loss or damage arising directly or indirectly from the use of this calculator, including any incorrect information generated by this calculator, and/or arising pursuant to your reliance on such information.
Mun. Rates & Taxes: ZAR 2371.00
Monthly Levy: ZAR 6942.00
Property description
Welcome to your dream home nestled in one of the most popular complexes within the estate. This freestanding townhouse offers a warm and inviting ambiance, perfectly designed to cater to modern family living with its open concept floor plan.
Upon entering, you are greeted by a spacious and light-filled living area. The large kitchen is a true centerpiece, featuring a generous breakfast workbench that encourages family interaction and culinary creativity.
The cozy lounge, complete with a charming fireplace, seamlessly extends to the patio. Here, you'll find a built-in braai and elegant stack doors that open to your private garden. An additional open patio offers the perfect setting for alfresco dining, making entertaining a delight. The home is thoughtfully designed with the convenience of a guest loo.
Upstairs, discover a versatile study space, ideal for working from home or quiet reflection. The upper level boasts three well-sized bedrooms, each offering comfort and tranquility. The main bedroom is a luxurious retreat, featuring an en-suite bathroom and access to a private balcony, perfect for enjoying morning coffee or evening sunsets.
The two additional bedrooms are serviced by a stylish family bathroom, ensuring ample space and convenience for family and guests alike.
Parking is a breeze with a double automated garage, providing secure and convenient access to your home. The complex itself offers a communal swimming pool, perfect for leisurely swims.
Located within close proximity to the main gate, this townhouse provides easy access to the Eagle Canyon Clubhouse and its wide array of amenities, enhancing your lifestyle with leisure and convenience.
Don't miss the opportunity to call this exceptional townhouse your own. Contact me today to arrange a private viewing and experience the warmth and elegance of this remarkable home.
Property Details
- 3 Bedrooms
- 2.5 Bathrooms
- 2 Garages
- 1 Ensuite
- 1 Lounges
- 1 Dining Area
Property Features
- Pool
- Gym
- Golf Course
- Club House
- Pets Allowed
- Security Post
- Access Gate
- Kitchen
- Built In Braai
- Fire Place
- Guest Toilet
- Paving
- Garden
| Bedrooms | 3 |
| Bathrooms | 2.5 |
| Garages | 2 |
| Floor Area | 200 m2 |
