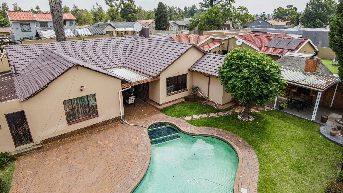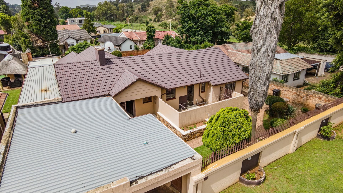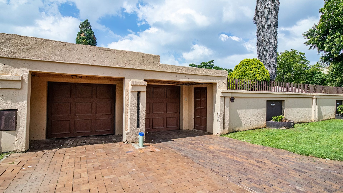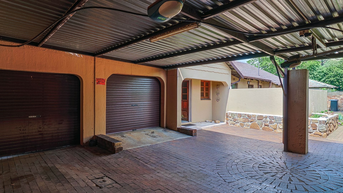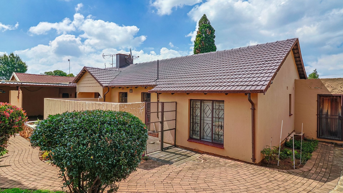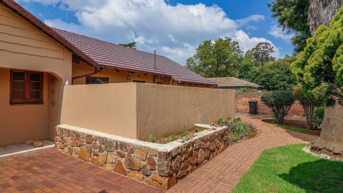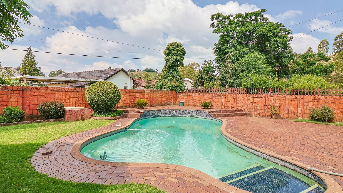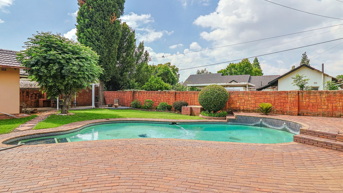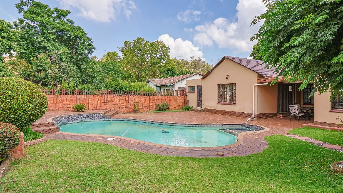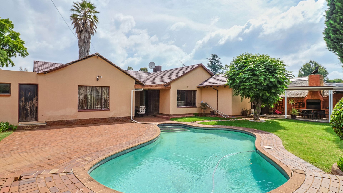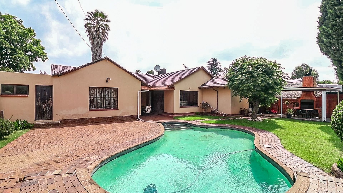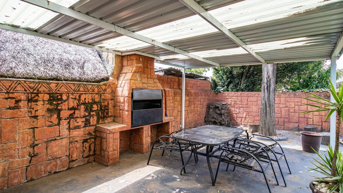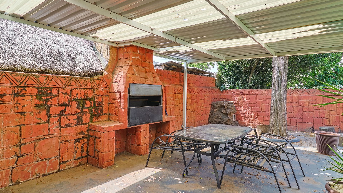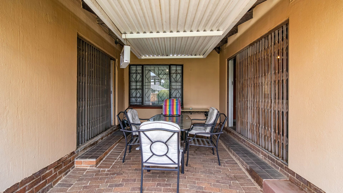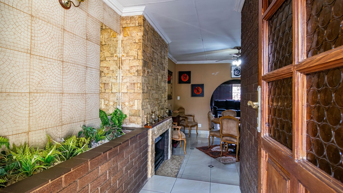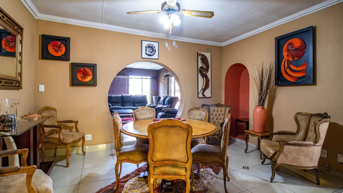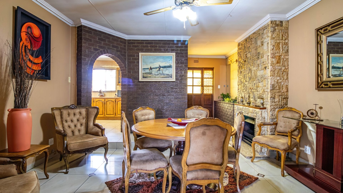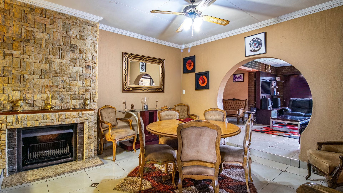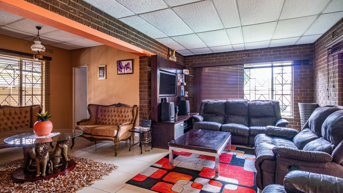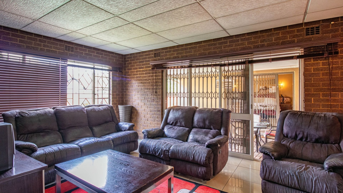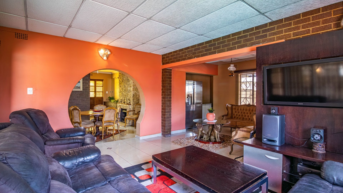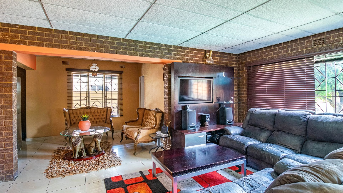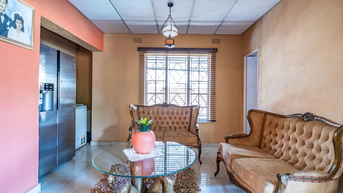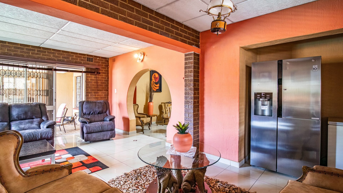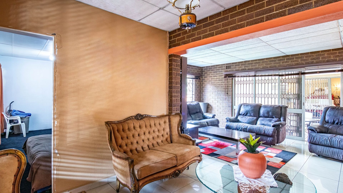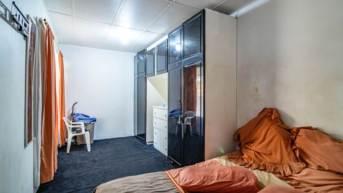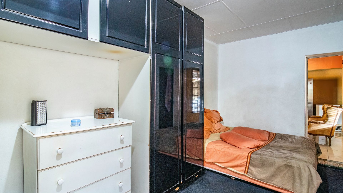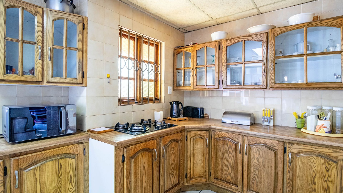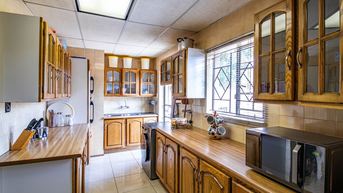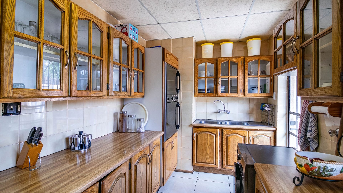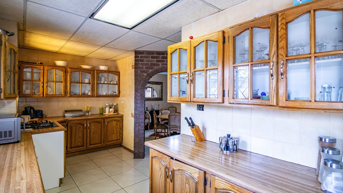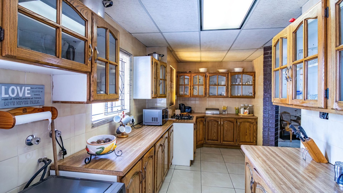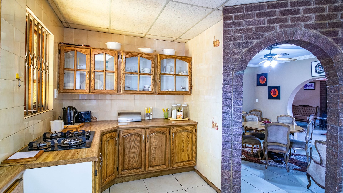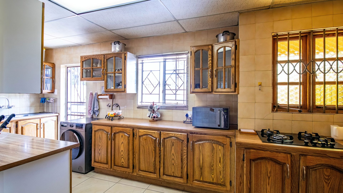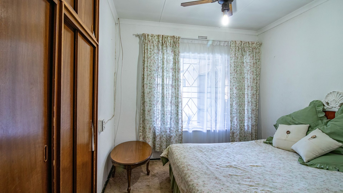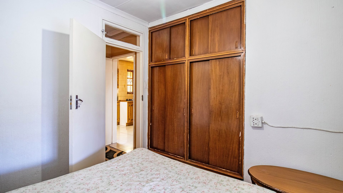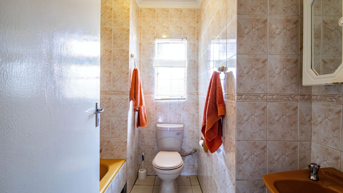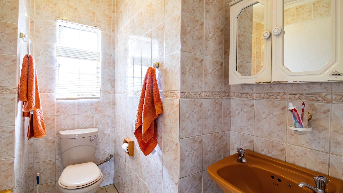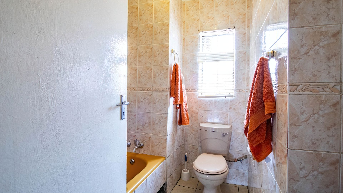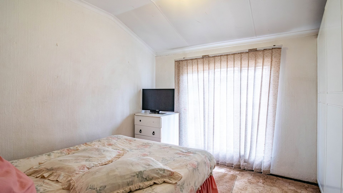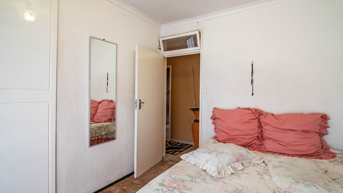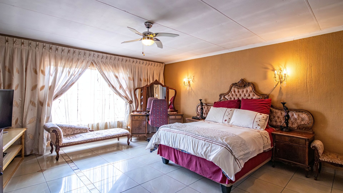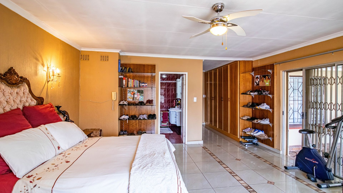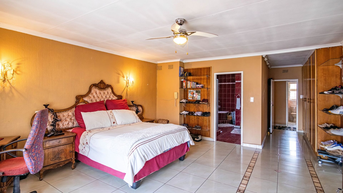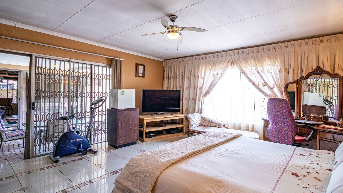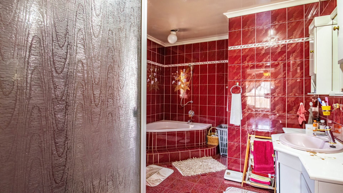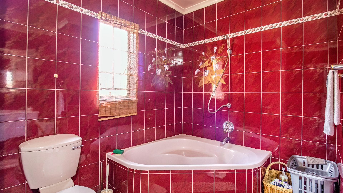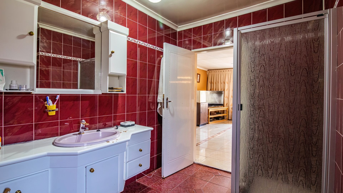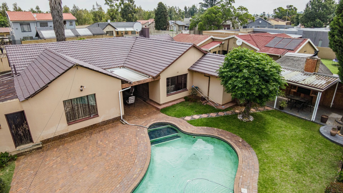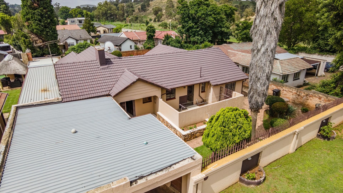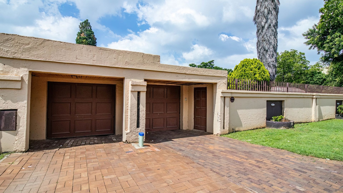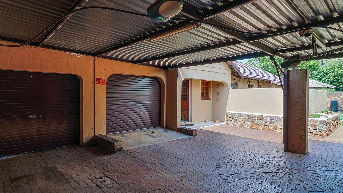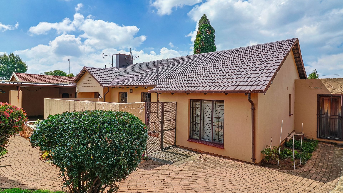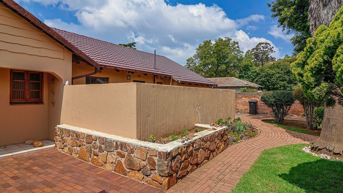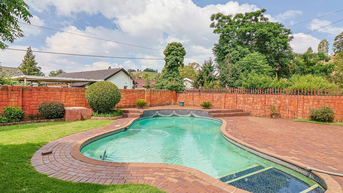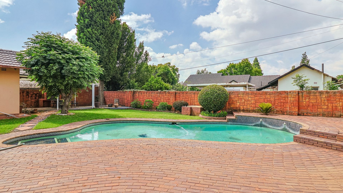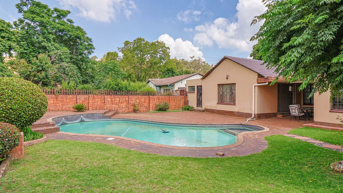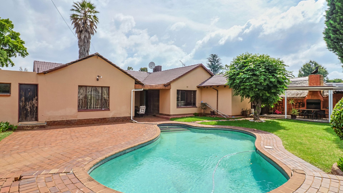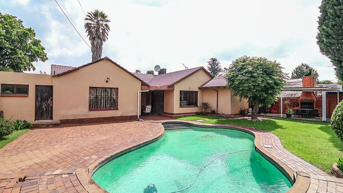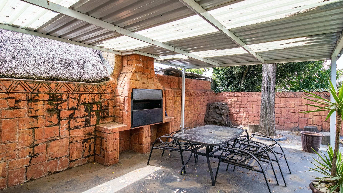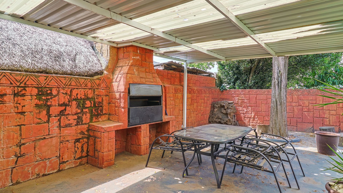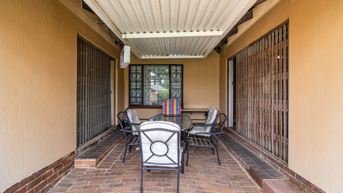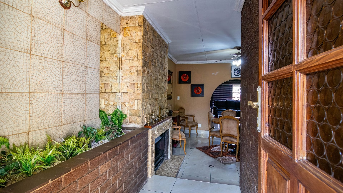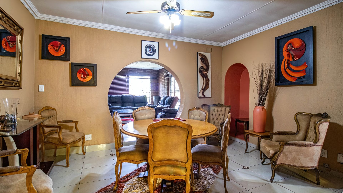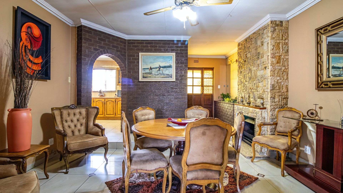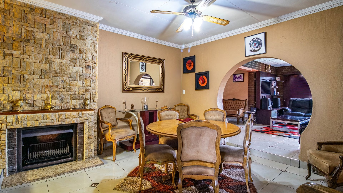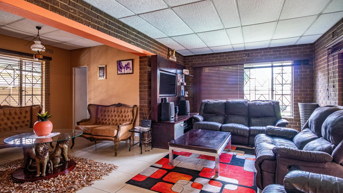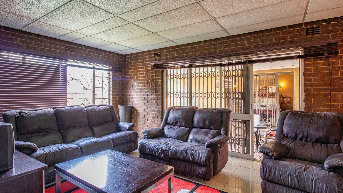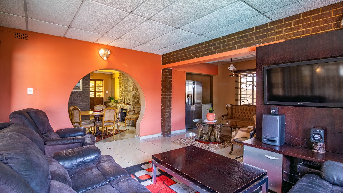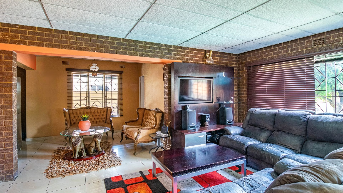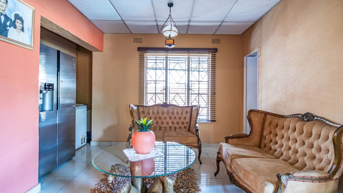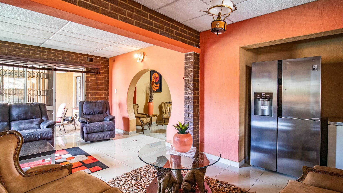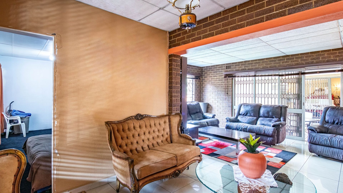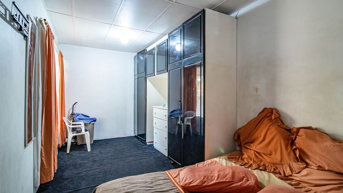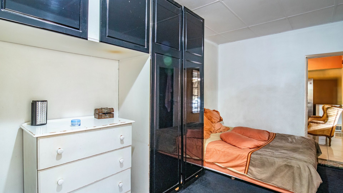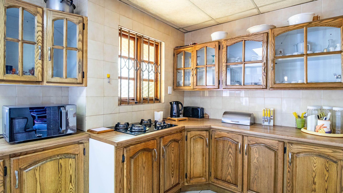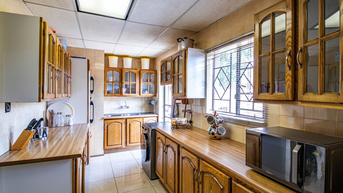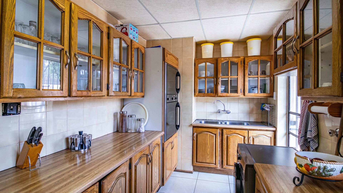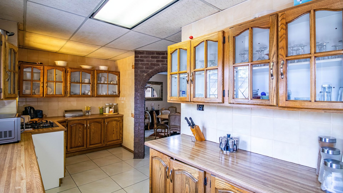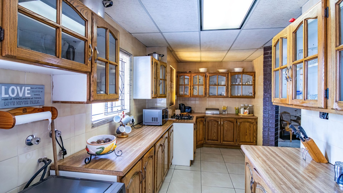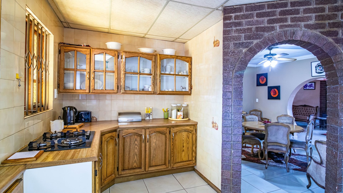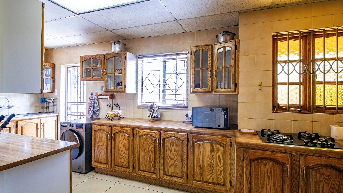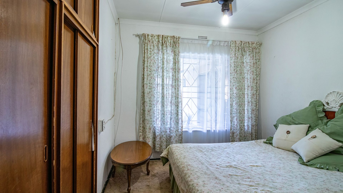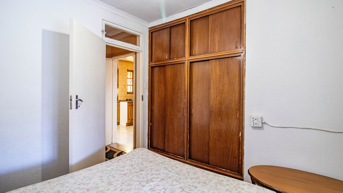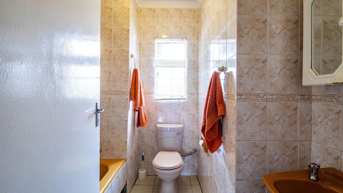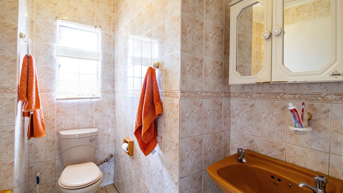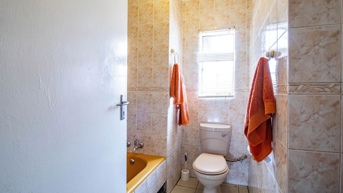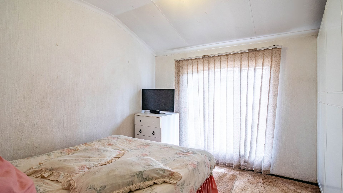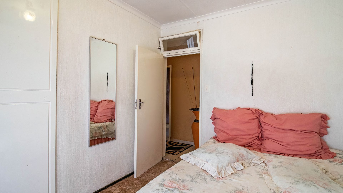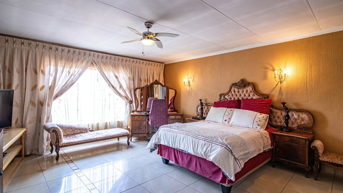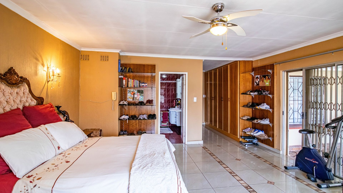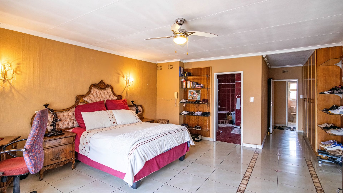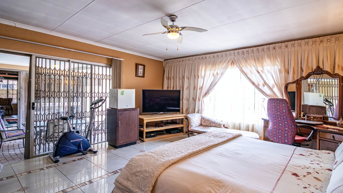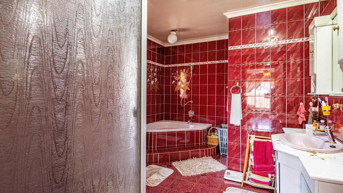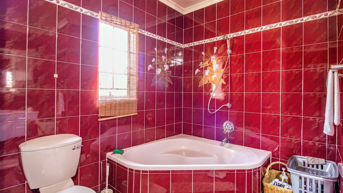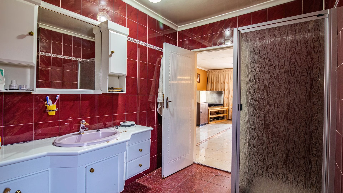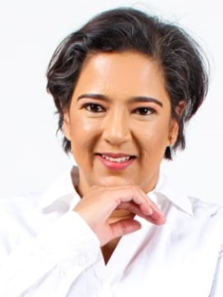- 4
- 2
- 2
- 794 m2
Monthly Costs
Monthly Bond Repayment ZAR .
Calculated over years at % with no deposit. Change Assumptions
Affordability Calculator | Bond Costs Calculator | Bond Repayment Calculator | Apply for a Bond- Bond Calculator
- Affordability Calculator
- Bond Costs Calculator
- Bond Repayment Calculator
- Apply for a Bond
Bond Calculator
Affordability Calculator
Bond Costs Calculator
Bond Repayment Calculator
Contact Us

Disclaimer: The estimates contained on this webpage are provided for general information purposes and should be used as a guide only. While every effort is made to ensure the accuracy of the calculator, RE/MAX of Southern Africa cannot be held liable for any loss or damage arising directly or indirectly from the use of this calculator, including any incorrect information generated by this calculator, and/or arising pursuant to your reliance on such information.
Mun. Rates & Taxes: ZAR 985.00
Property description
A 4 bedroom family home and so much more.
Rental Income Potential!!!
This family home is a perfect space for extended family or a large family. It offers 4 spacious bedrooms, 2 lounges, a dining room, a warm kitchen with granite tops, 2 bathrooms, 2 extended rooms, a sparkling pool, undercover built in braai, under deck entertaining and ample space for the children to play. The property is fully walled with automated entrance, 2 garages and more than enough parking for 4 to 5 additional cars.
Main house
2 lounges, with access to the entertainment area via a sliding door
Separate dining room with space for a large dining table complete with a wood burning fire place
The kitchen is warm with gas cooking and granite tops.
A family bathroom to service the 3 bedrooms.
Master bedroom has more than enough space to create a suite to fit a king size bed and a seating area and office space. It has an en-suite with both a shower and a tub. This room has access to the entertainment area and pool via glass sliding doors
The 3 other bedrooms will cater a queen size bed and has built in cupboards. The 4th bedroom has its own private entrance.
Outside
There are 2 garages and ample parking for 4 to 5 cars all under carports
The wrap around garden has more than sufficient space for garden enthusiasts
An enclosed courtyard
2 additional rooms that can be easily converted to a cottage to generate additional income
The back yard is complete with 2 separate seating areas under deck, a built in braai and a sparkling swimming pool
Extras
Wood burning fire place
Underfloor heating
Pre-paid electricity
A must see to experience to the full beauty of this warm, inviting family home.
Call now for a private viewing!
Property Details
- 4 Bedrooms
- 2 Bathrooms
- 2 Garages
- 1 Ensuite
- 2 Lounges
- 1 Dining Area
Property Features
- Pool
- Storage
- Pets Allowed
- Fence
- Access Gate
- Alarm
- Kitchen
- Lapa
- Fire Place
- Garden
Video
| Bedrooms | 4 |
| Bathrooms | 2 |
| Garages | 2 |
| Erf Size | 794 m2 |
