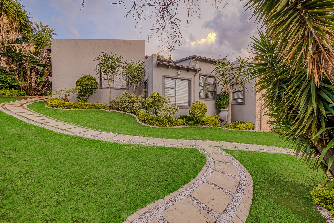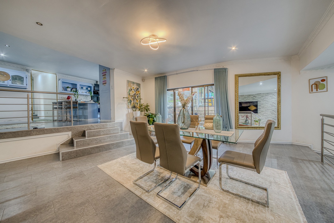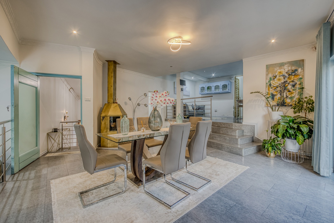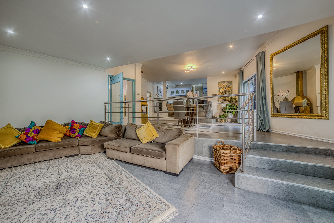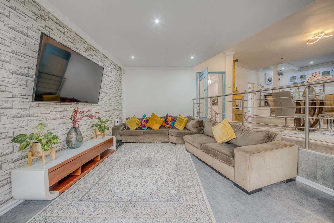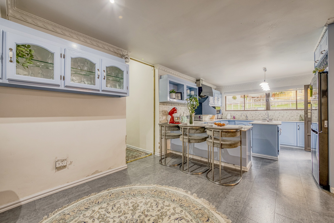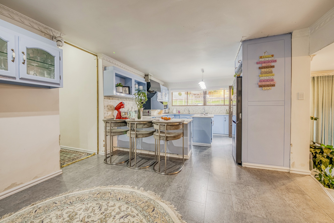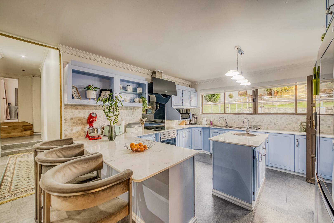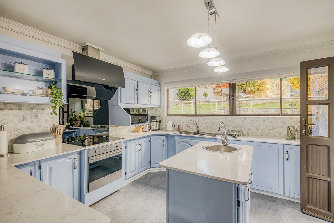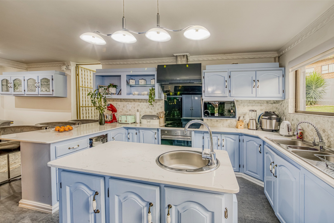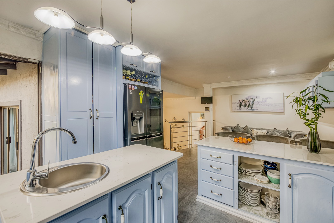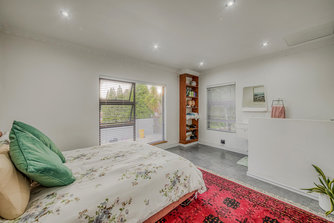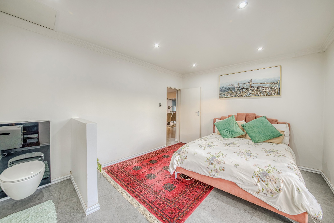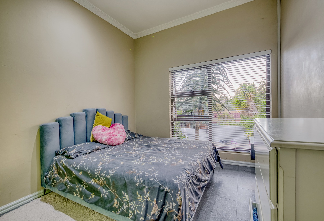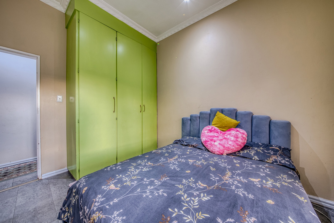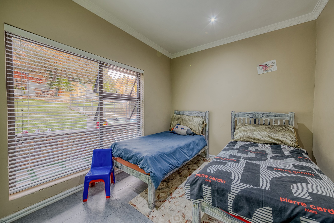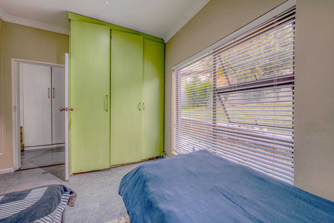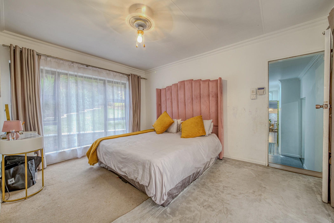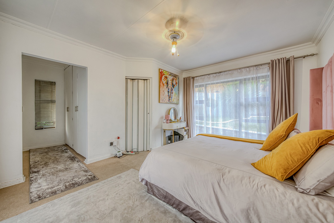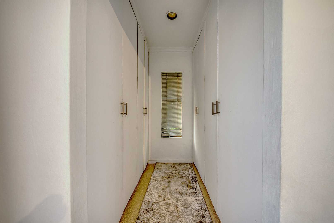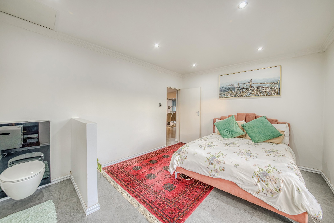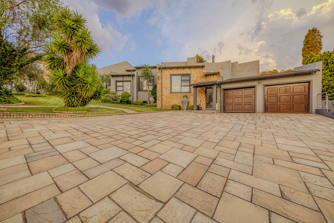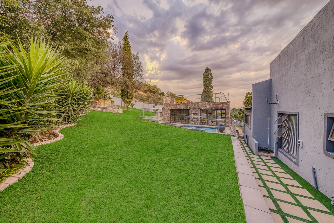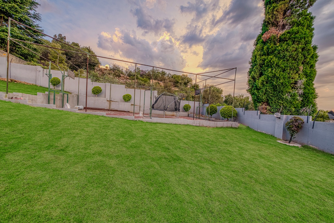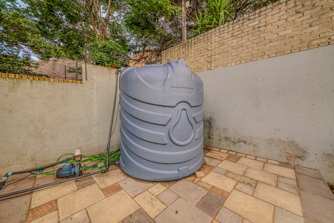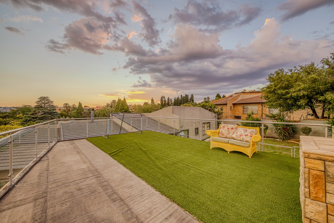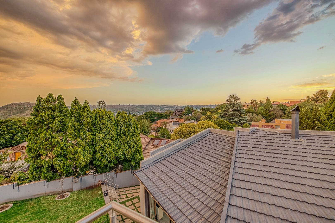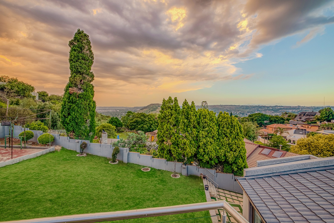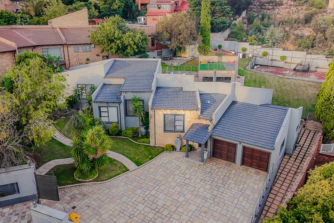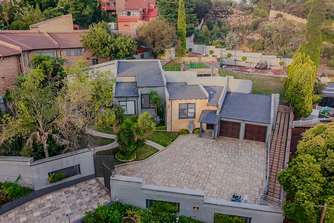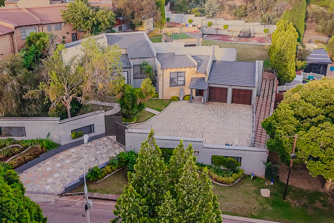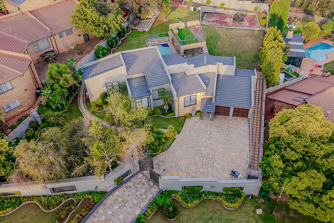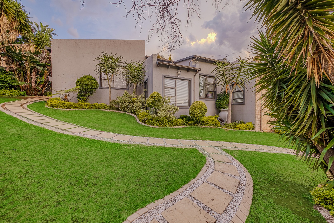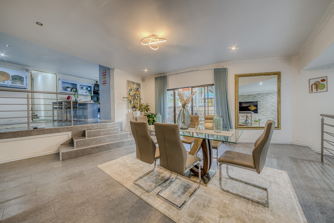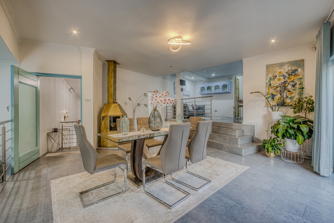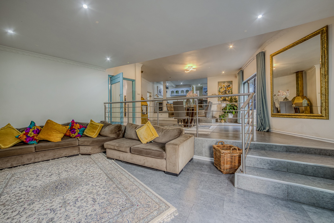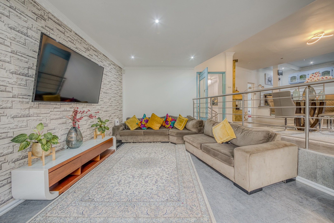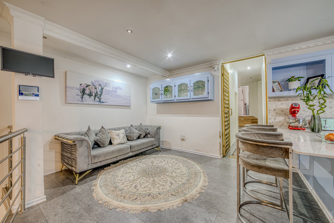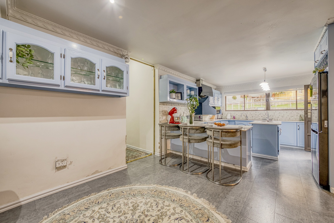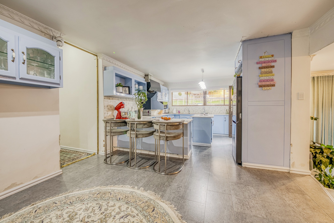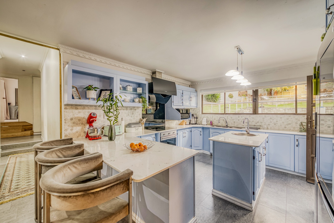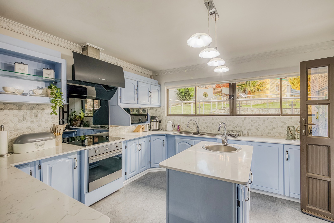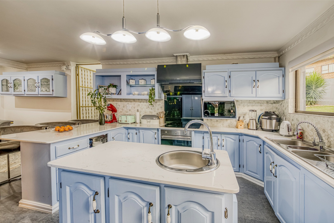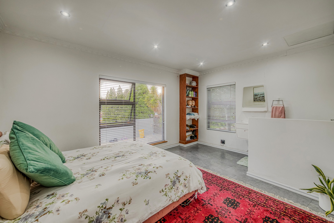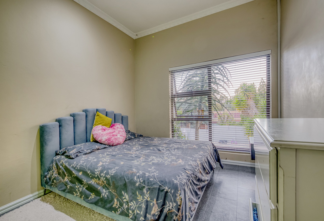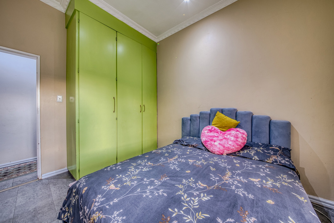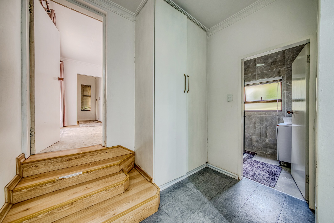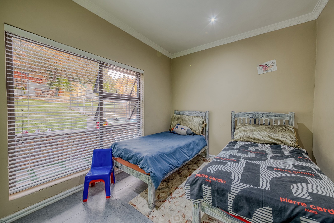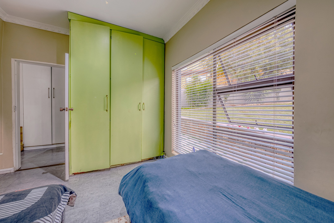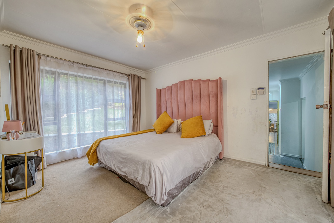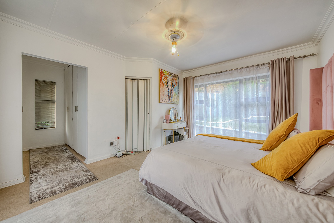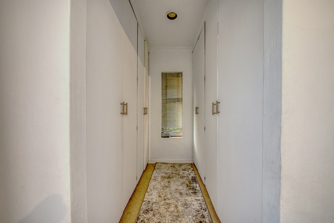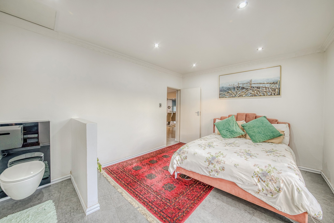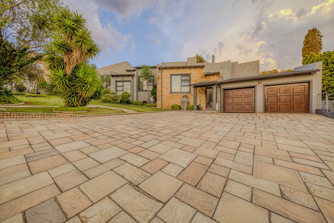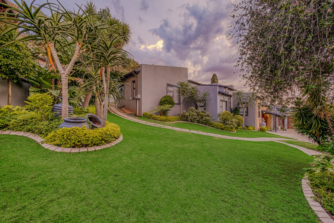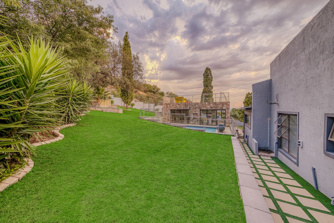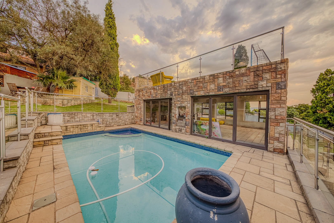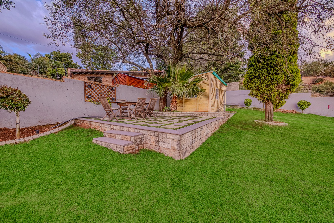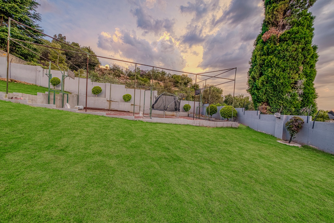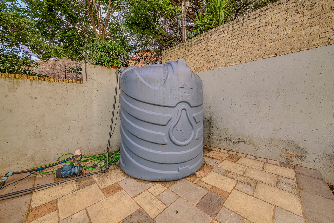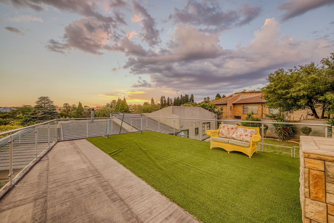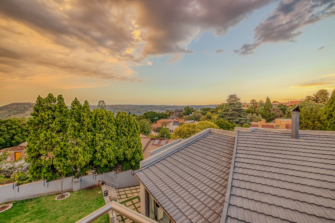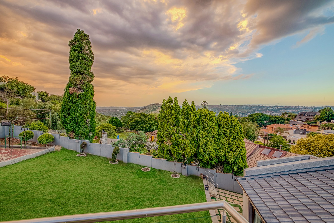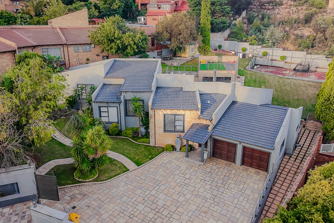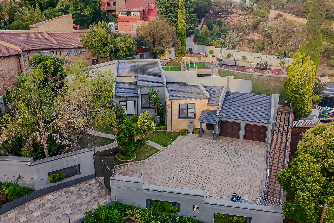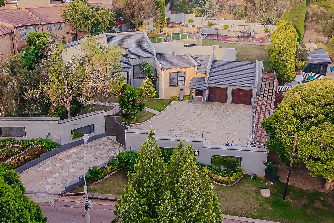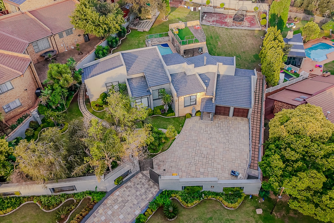- 4
- 2.5
- 2
- 1 834 m2
Monthly Costs
Monthly Bond Repayment ZAR .
Calculated over years at % with no deposit. Change Assumptions
Affordability Calculator | Bond Costs Calculator | Bond Repayment Calculator | Apply for a Bond- Bond Calculator
- Affordability Calculator
- Bond Costs Calculator
- Bond Repayment Calculator
- Apply for a Bond
Bond Calculator
Affordability Calculator
Bond Costs Calculator
Bond Repayment Calculator
Contact Us

Disclaimer: The estimates contained on this webpage are provided for general information purposes and should be used as a guide only. While every effort is made to ensure the accuracy of the calculator, RE/MAX of Southern Africa cannot be held liable for any loss or damage arising directly or indirectly from the use of this calculator, including any incorrect information generated by this calculator, and/or arising pursuant to your reliance on such information.
Property description
This distinguished 4-bedroom, 2.5-bathroom residence, situated on an expansive 1834 sqm erf in Helderkruin View, Roodepoort, offers sophisticated living. The property features a contemporary aesthetic with an intelligently designed split-level open-plan layout, fostering a seamless flow between its two lounges and dedicated dining area. Recessed lighting and ample natural light enhance the modern ambiance throughout the primary living zones. The well-appointed kitchen includes a breakfast bar, ample cabinetry, and a dedicated pantry, catering to both culinary enthusiasts and daily convenience. Accommodation comprises four generously proportioned bedrooms, including one with an en-suite bathroom, complemented by an additional 1.5 bathrooms. A versatile flatlet is also present on the property. Exterior amenities are designed for leisure, featuring a private swimming pool, a meticulously maintained garden, and a built-in braai area. Substantial parking includes two garages and ten open spaces. Security is paramount within this gated community, fortified by an alarm system, electric fencing, and 24-hour surveillance. Helderkruin View is a sought-after residential area in Roodepoort, known for its tranquil environment. Key Features: * 4 Bedrooms, 2.5 Bathrooms (1 En-suite) * 2 Lounges, 1 Dining Room * Private Swimming Pool & Garden * 2 Garages, 10 Parking Spaces * Gated Community with 24-Hour Security * Borehole, Water Tanks, Electric Fencing * Built-in Braai, Flatlet, Wendy House
Property Details
- 4 Bedrooms
- 2.5 Bathrooms
- 2 Garages
- 1 Ensuite
- 2 Lounges
- 1 Dining Area
Property Features
- Pool
- Storage
- Pets Allowed
- Fence
- Alarm
- Scenic View
- Kitchen
- Built In Braai
- Fire Place
- Pantry
- Entrance Hall
- Paving
- Garden
- Family TV Room
| Bedrooms | 4 |
| Bathrooms | 2.5 |
| Garages | 2 |
| Erf Size | 1 834 m2 |
Contact the Agent
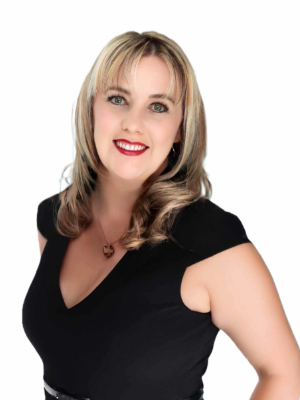
Elaine Alberts
Full Status Property Practitioner
