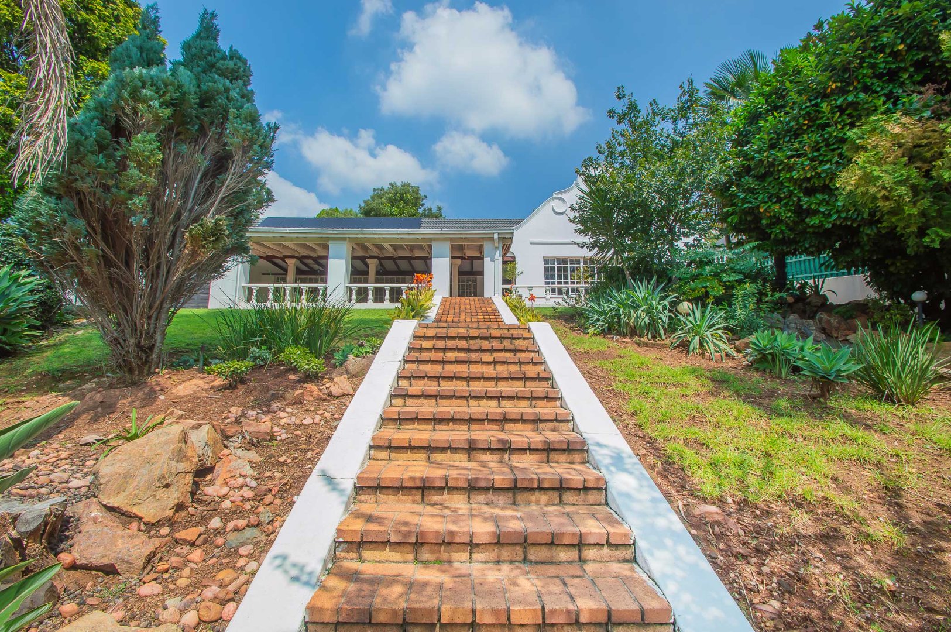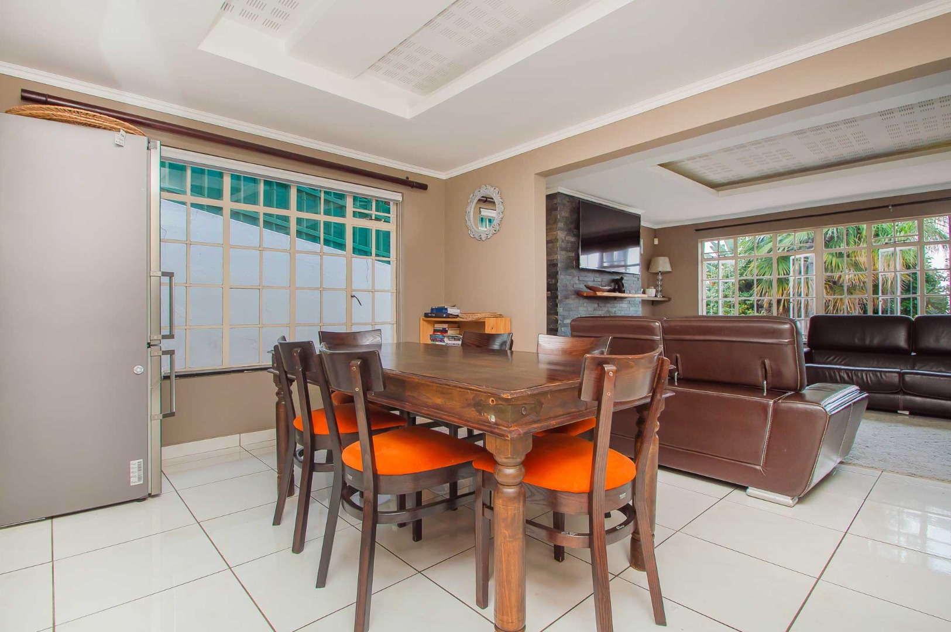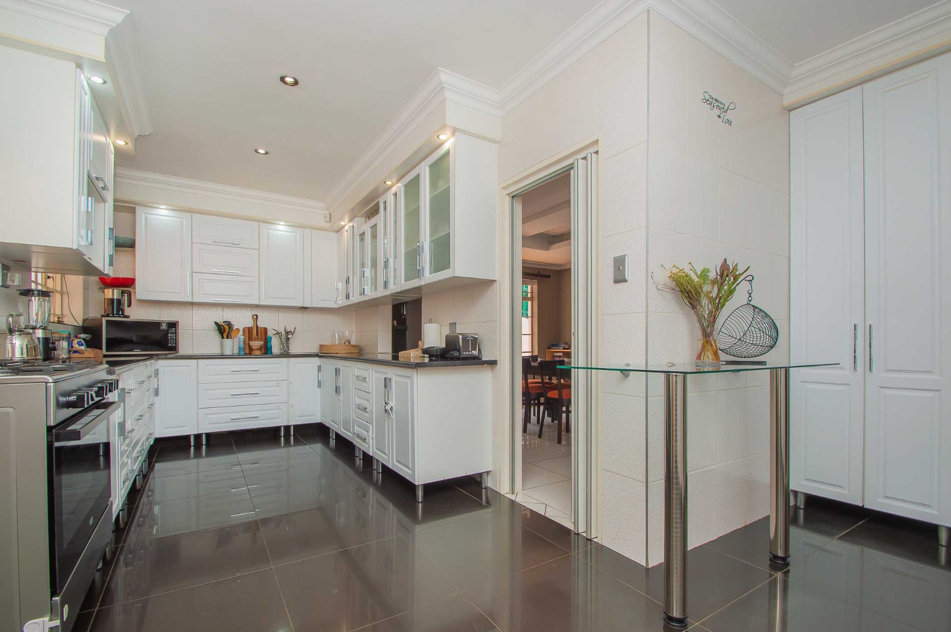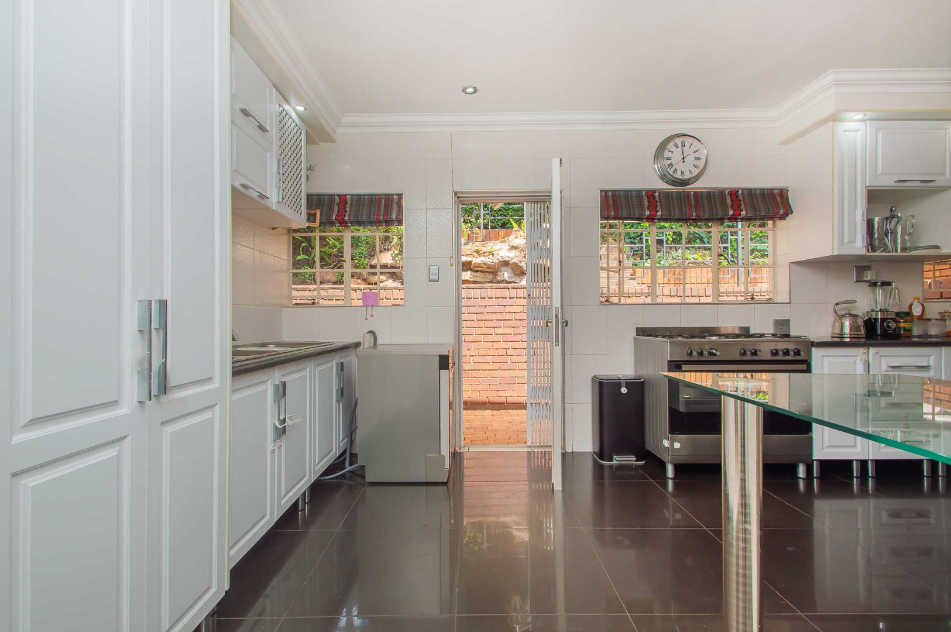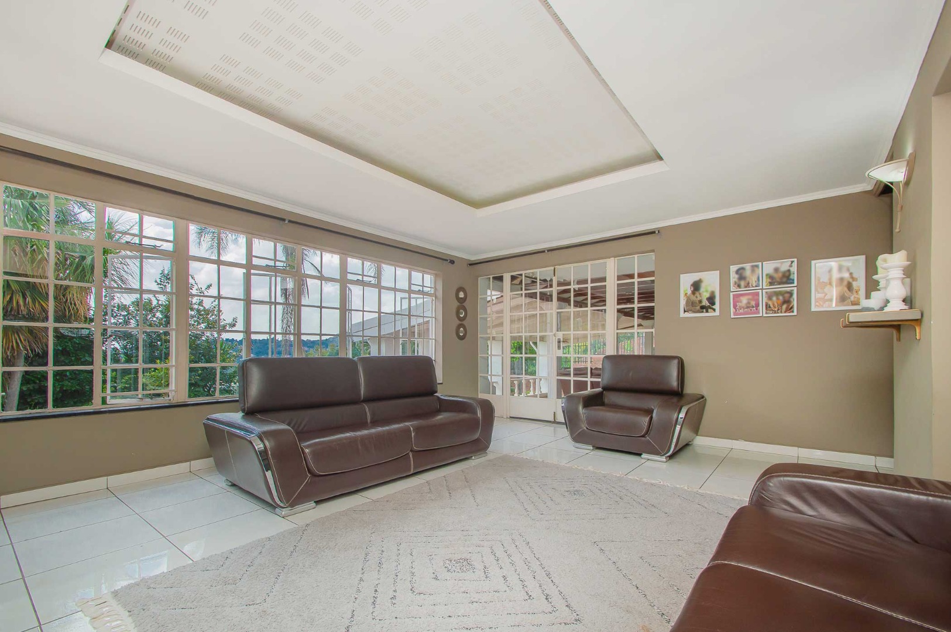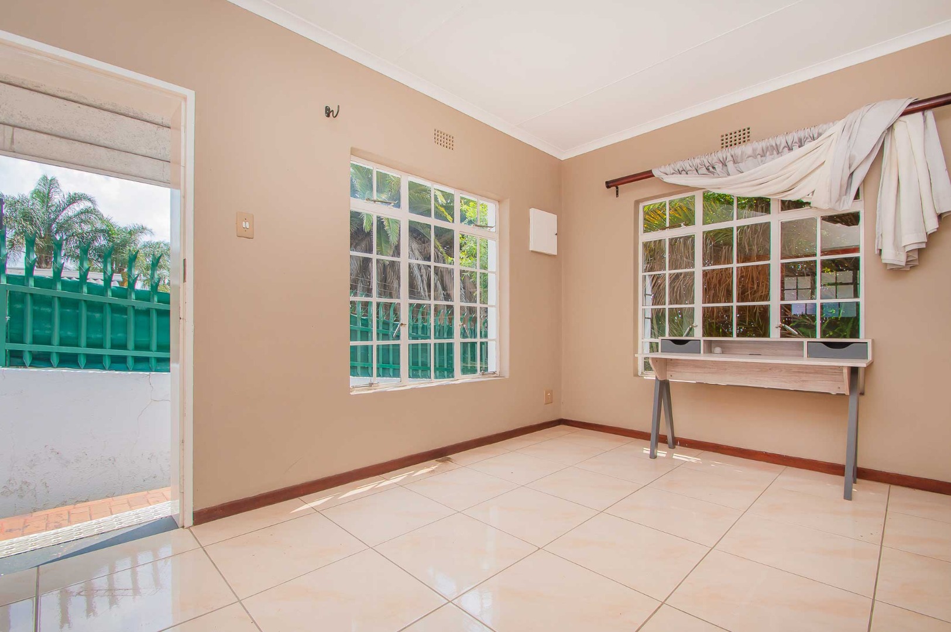- 4
- 2.5
- 2
- 1 541 m2
Monthly Costs
Monthly Bond Repayment ZAR .
Calculated over years at % with no deposit. Change Assumptions
Affordability Calculator | Bond Costs Calculator | Bond Repayment Calculator | Apply for a Bond- Bond Calculator
- Affordability Calculator
- Bond Costs Calculator
- Bond Repayment Calculator
- Apply for a Bond
Bond Calculator
Affordability Calculator
Bond Costs Calculator
Bond Repayment Calculator
Contact Us

Disclaimer: The estimates contained on this webpage are provided for general information purposes and should be used as a guide only. While every effort is made to ensure the accuracy of the calculator, RE/MAX of Southern Africa cannot be held liable for any loss or damage arising directly or indirectly from the use of this calculator, including any incorrect information generated by this calculator, and/or arising pursuant to your reliance on such information.
Mun. Rates & Taxes: ZAR 2089.00
Property description
Located in Helderkruin, this four-bedroom home offers a tranquil atmosphere and features a solar energy system for sustainable living.
Upon entrance, you are greeted by expansive open-plan living areas, comprising of a spacious lounge and a formal dining room. The refurbished gourmet kitchen includes a gas stove, ample cupboards, wooden countertops, LED downlights, and a laundry room.
The residence is completed by four bedrooms. The main bedroom is spacious, featuring a walk-in closet and an en suite bathroom equipped with his and hers basins, a toilet, and a spa bath and shower with jets. The additional bedrooms are sunlit and have built-in cupboards, complemented by a second bathroom. The fourth bedroom is currently utilised as a pyjama lounge.
An extensive undercover patio overlooks the lush green garden, which is pet-friendly and ideal for gatherings. A blue sparkling swimming pool offers refreshment on hot summer days.
Additionally, the property includes a cottage suitable for guests or a home office. The one-bedroom cottage has an open-plan living space, an unfitted kitchen, and a private garden. It is fibre-ready and boasts a full solar energy system with 12 panels, two batteries, and an inverter that reduces electricity bills, protects against load-shedding, and supports sustainable living. For security, the property is equipped with an alarm, electric fence, and cameras. It also includes a double automated garage with ample parking in the driveway.
Conveniently located close to schools, nearby nature reserves, and minutes from Clearwater and Westgate Malls and main roads.
To avoid disappointment, please contact me to arrange a private viewing.
Property Details
- 4 Bedrooms
- 2.5 Bathrooms
- 2 Garages
- 1 Ensuite
- 1 Lounges
- 1 Dining Area
- 1 Flatlet
Property Features
- Study
- Patio
- Pool
- Laundry
- Storage
- Aircon
- Pets Allowed
- Fence
- Access Gate
- Alarm
- Scenic View
- Kitchen
- Fire Place
- Guest Toilet
- Entrance Hall
- Paving
- Garden
- Family TV Room
- Full solar system, Inverter, 2x Batteries, 12 solar panels
- Fibre Ready
- One bedroom cottage
| Bedrooms | 4 |
| Bathrooms | 2.5 |
| Garages | 2 |
| Erf Size | 1 541 m2 |
Contact the Agent

Wesley Heasman
Full Status Property Practitioner

Donald de Kramer
Candidate Property Practitioner


