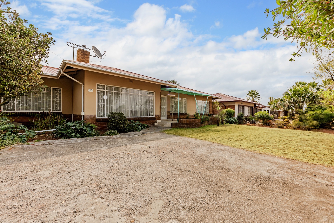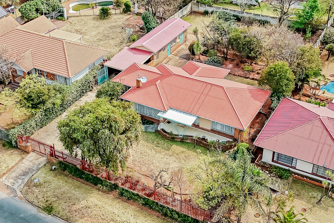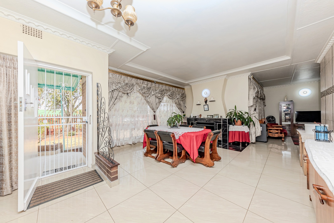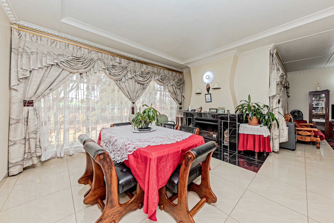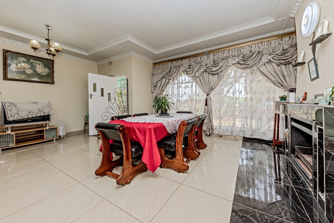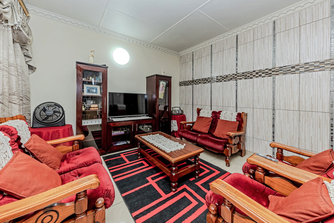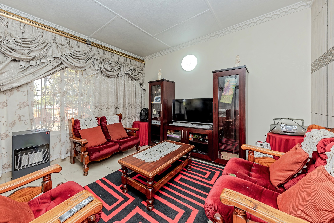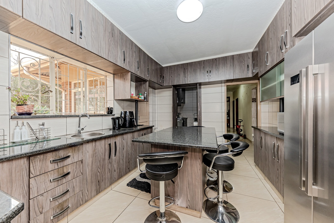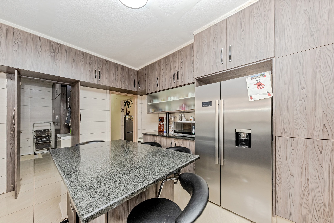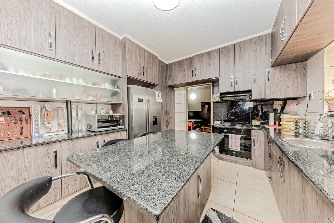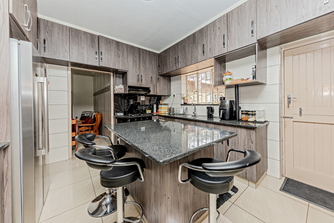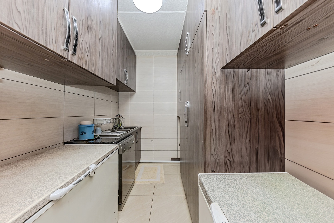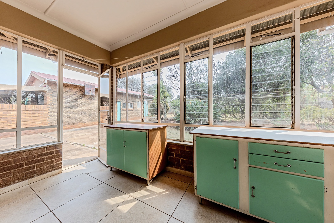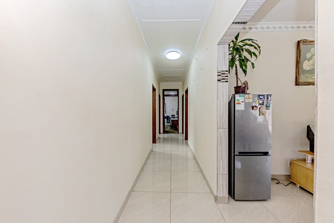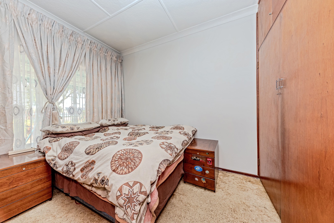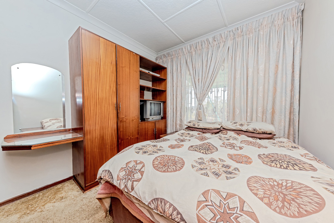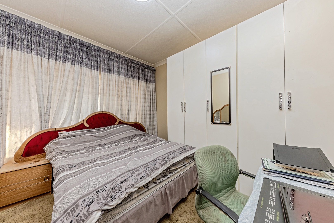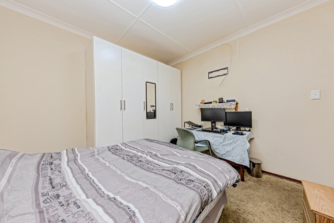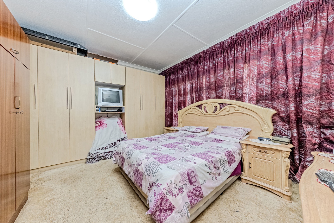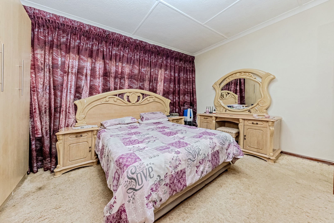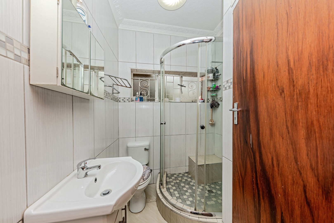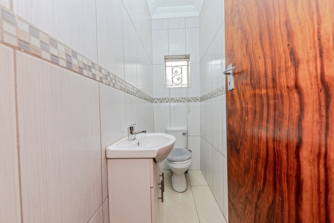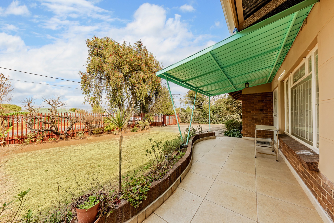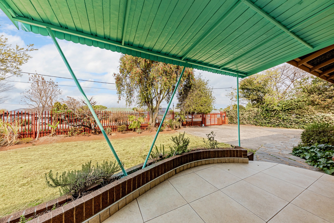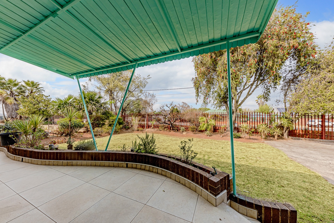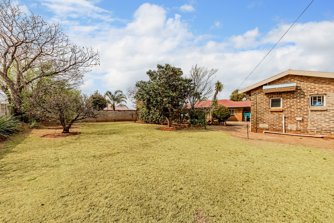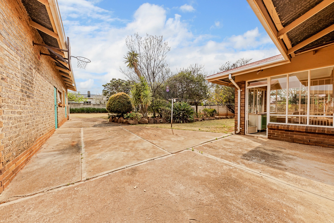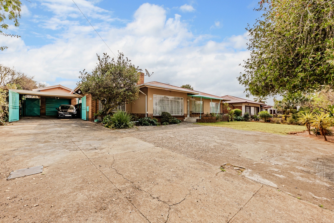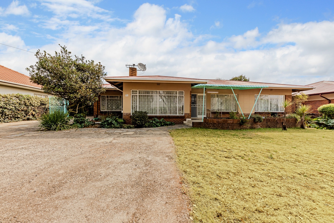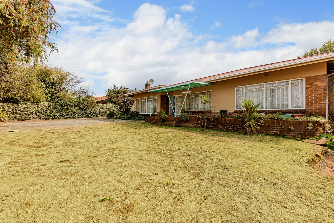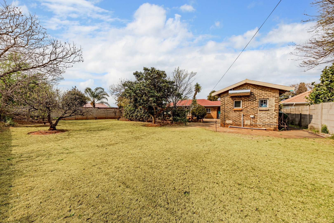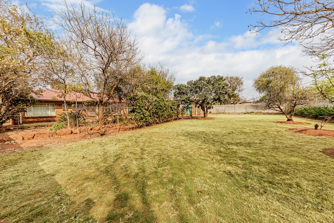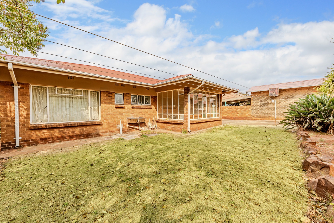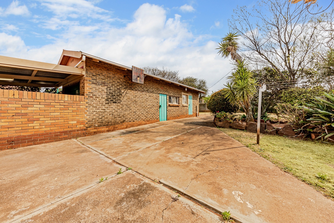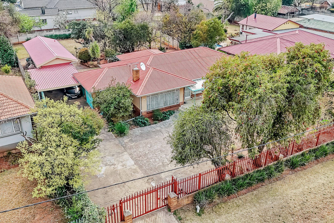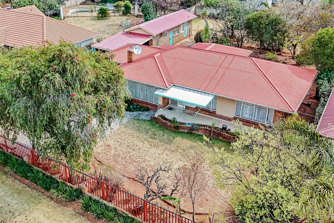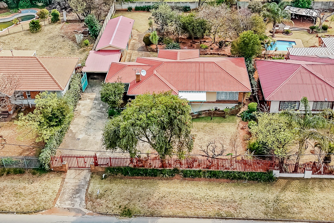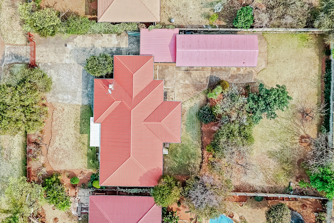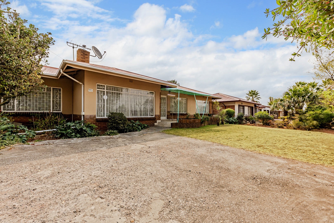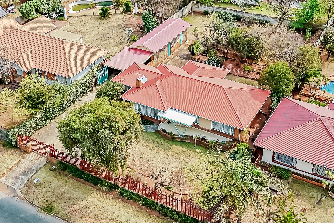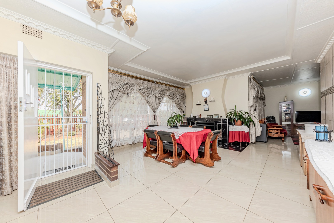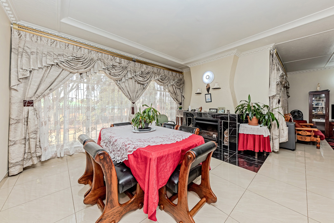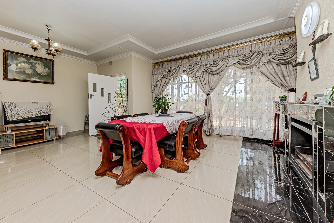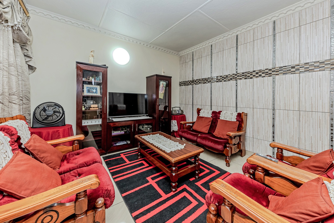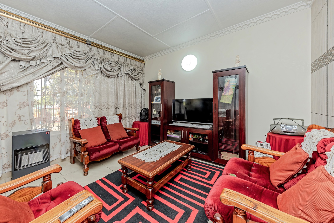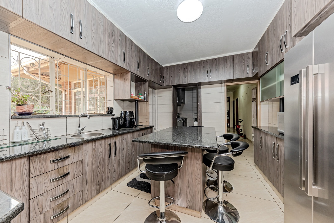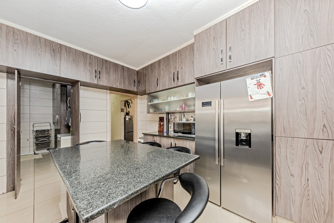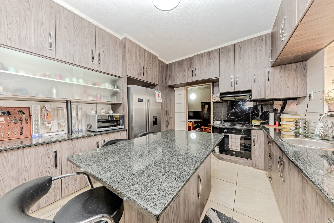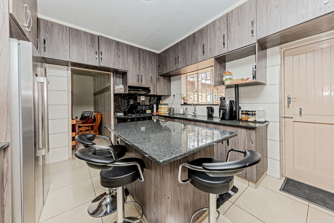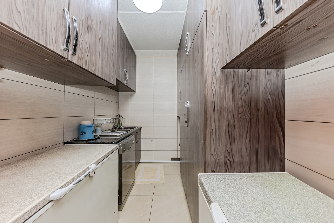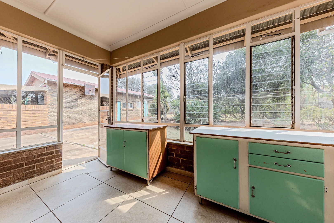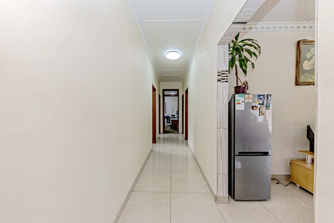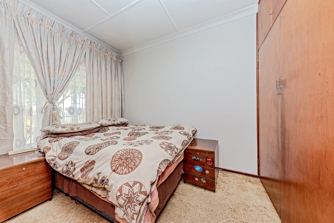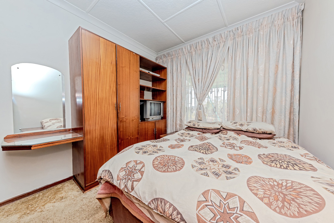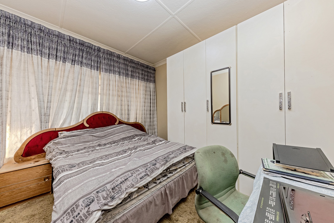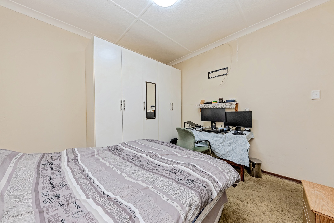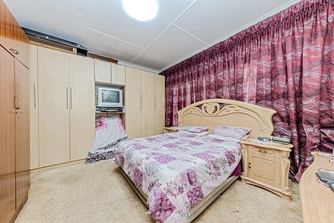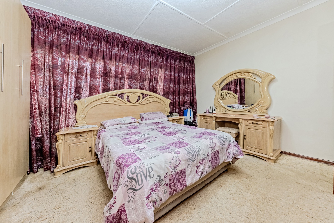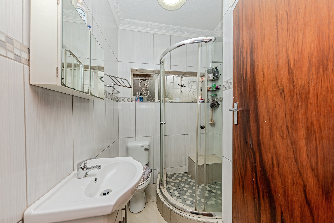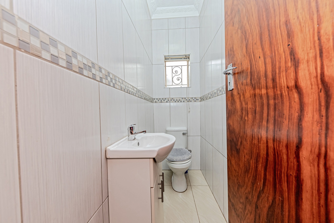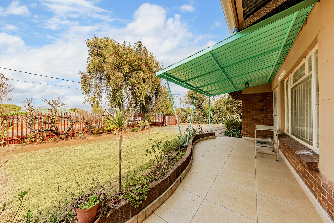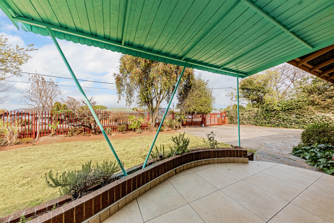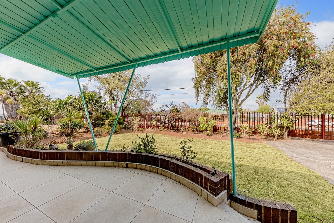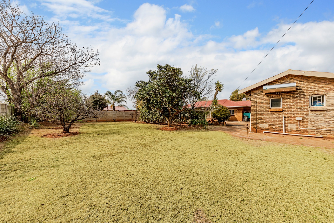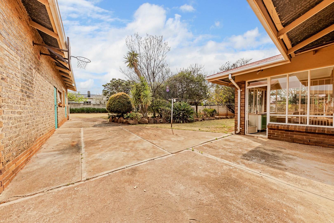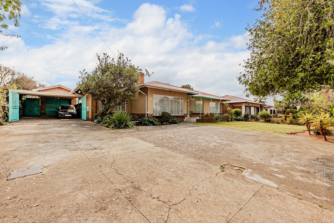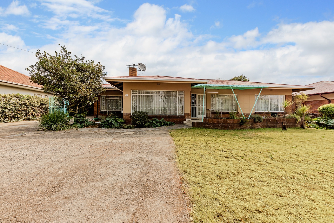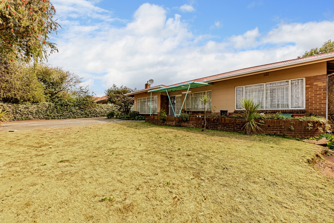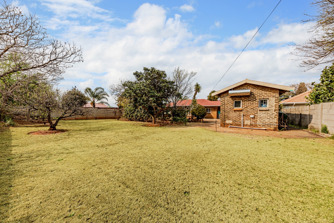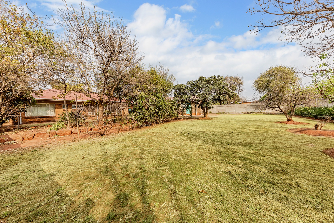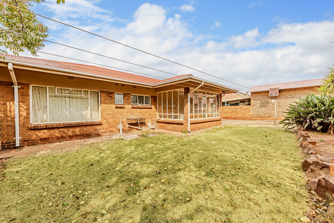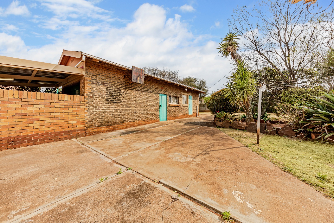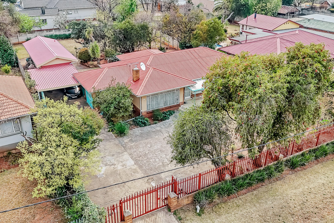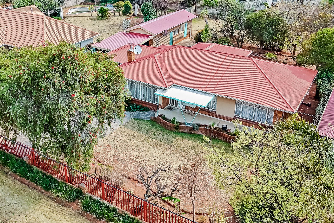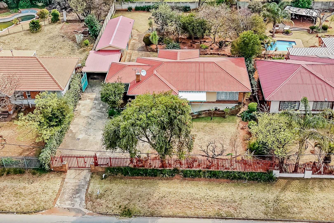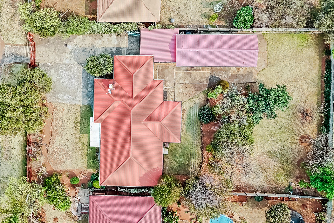- 3
- 1.5
- 1
- 291 m2
- 1 192 m2
Monthly Costs
Monthly Bond Repayment ZAR .
Calculated over years at % with no deposit. Change Assumptions
Affordability Calculator | Bond Costs Calculator | Bond Repayment Calculator | Apply for a Bond- Bond Calculator
- Affordability Calculator
- Bond Costs Calculator
- Bond Repayment Calculator
- Apply for a Bond
Bond Calculator
Affordability Calculator
Bond Costs Calculator
Bond Repayment Calculator
Contact Us

Disclaimer: The estimates contained on this webpage are provided for general information purposes and should be used as a guide only. While every effort is made to ensure the accuracy of the calculator, RE/MAX of Southern Africa cannot be held liable for any loss or damage arising directly or indirectly from the use of this calculator, including any incorrect information generated by this calculator, and/or arising pursuant to your reliance on such information.
Mun. Rates & Taxes: ZAR 1010.00
Property description
This beautifully maintained home in sought-after Horison offers a perfect blend of comfort, space, and functionality—ideal for growing families or those who love to entertain.
Step through the front door into a welcoming entrance hall that flows seamlessly into a spacious dining room and a cozy lounge, complete with a working fireplace—perfect for those chilly winter evenings. Both living areas are finished with sleek porcelain tiles, adding a touch of modern elegance.
The well-appointed kitchen boasts ample cupboard space and is designed for convenience, with a separate scullery fitted for both a washing machine and dishwasher. Porcelain-tiled floors continue here, offering both durability and style. The kitchen leads to a bright and airy sunroom, ideal for morning coffee or relaxed weekend afternoons.
Down the passage, you'll find three generously sized bedrooms, each with built-in cupboards and comfortable carpeting underfoot. The home offers a neat bathroom with a shower, toilet, and basin, as well as a second, separate toilet for added convenience.
Outside, the property features a large, fully fenced garden—perfect for children, pets, or future extensions. Parking is no problem with a single lock-up garage, a double carport, and extra driveway space. There's also the added bonus of staff quarters, offering flexibility for domestic help or additional storage.
This is a solid, move-in-ready home in a quiet, family-friendly area—close to schools, shops, and main routes.
Don't miss out—book your viewing today!
Property Details
- 3 Bedrooms
- 1.5 Bathrooms
- 1 Garages
- 1 Lounges
- 1 Dining Area
Property Features
- Patio
- Staff Quarters
- Pets Allowed
- Fire Place
- Guest Toilet
- Paving
- Garden
| Bedrooms | 3 |
| Bathrooms | 1.5 |
| Garages | 1 |
| Floor Area | 291 m2 |
| Erf Size | 1 192 m2 |
Contact the Agent

Conrad Deysel
Full Status Property Practitioner
