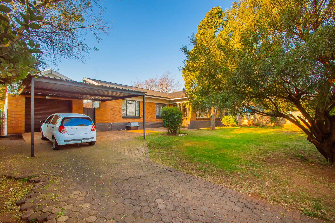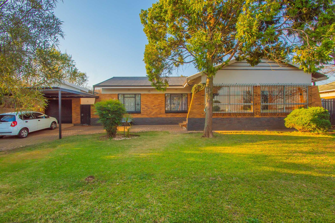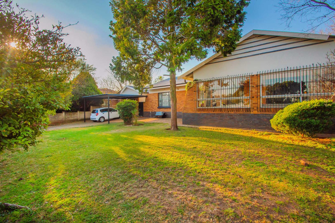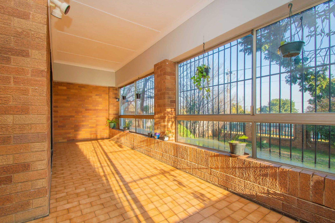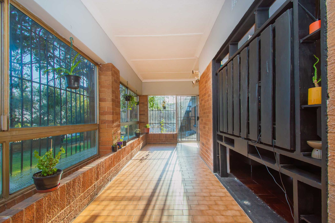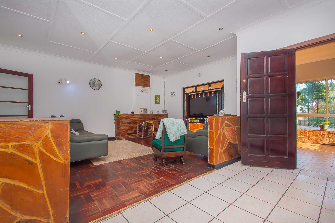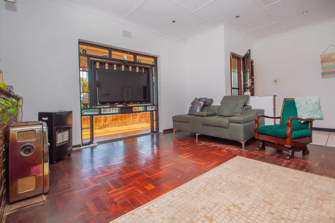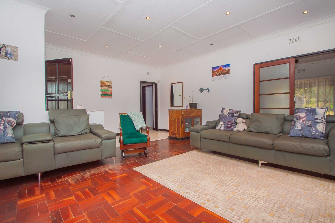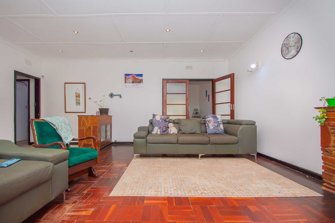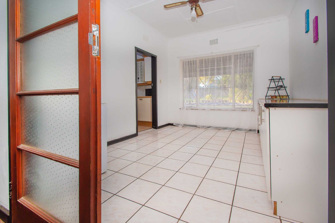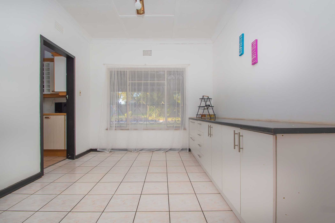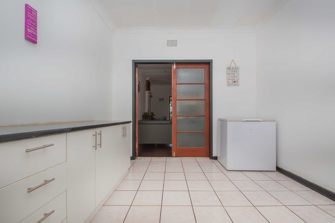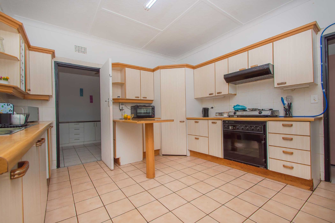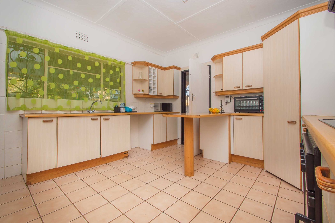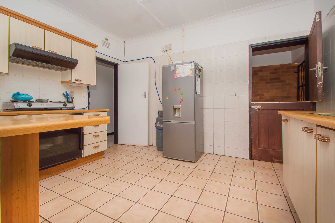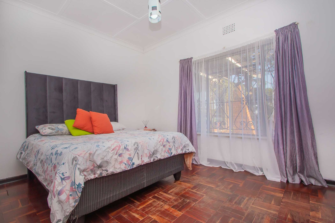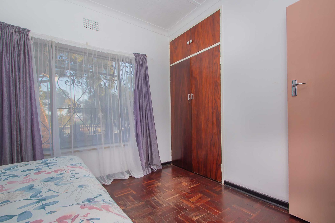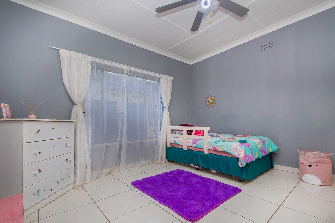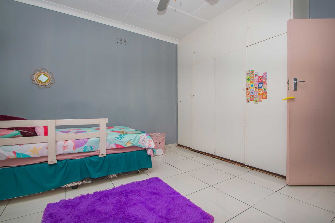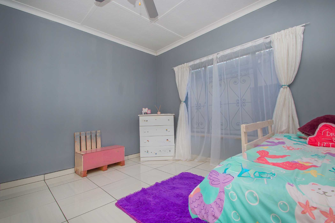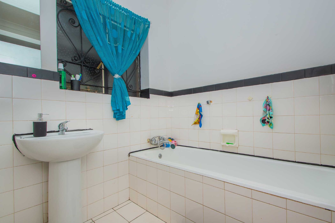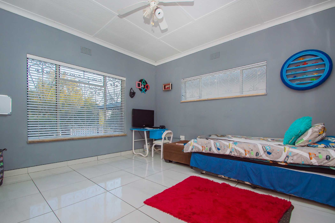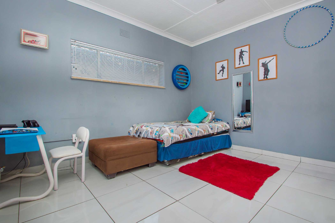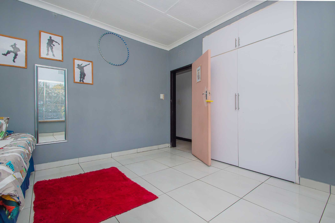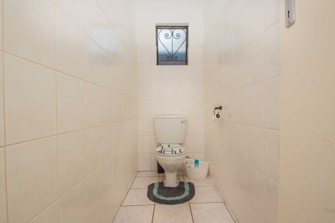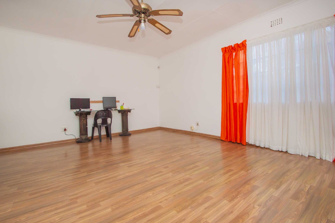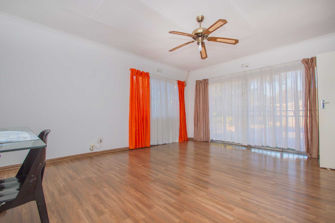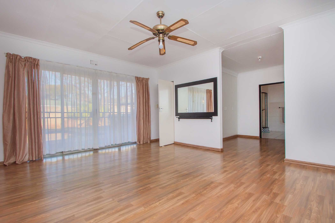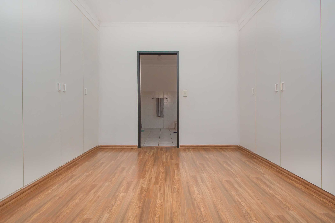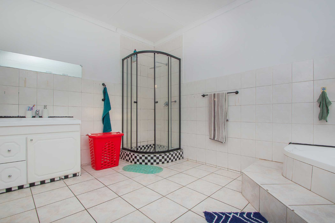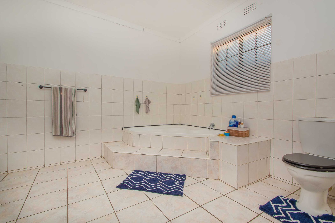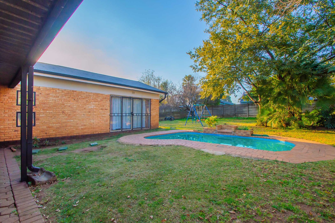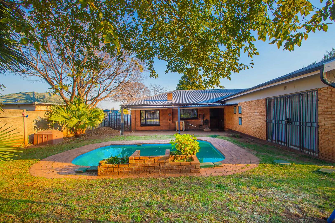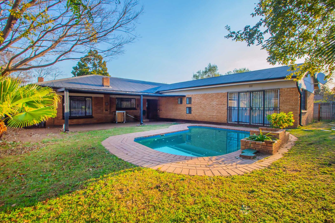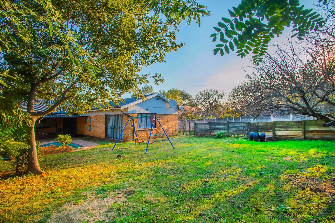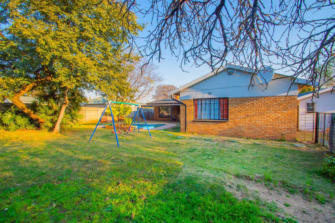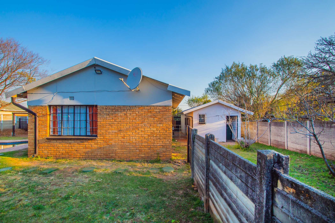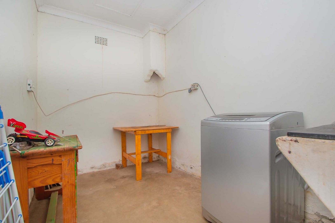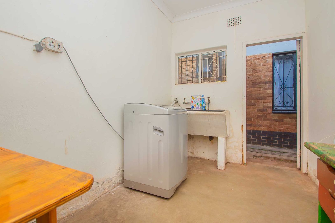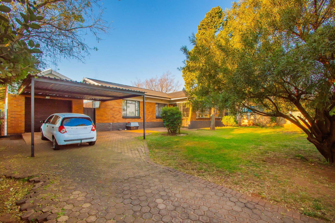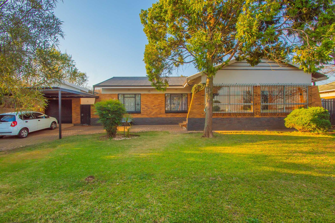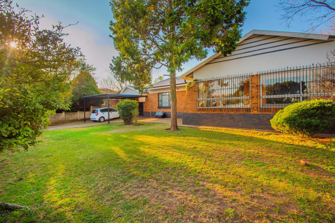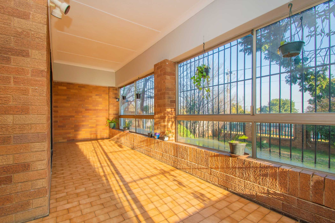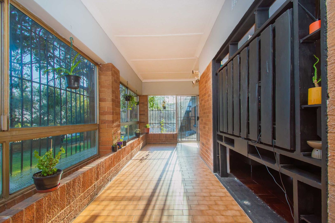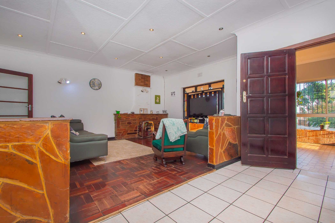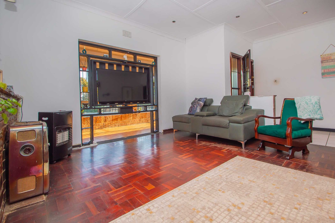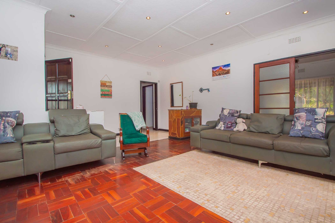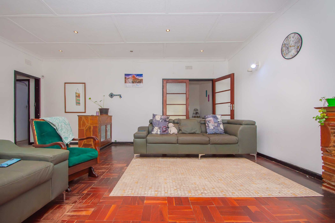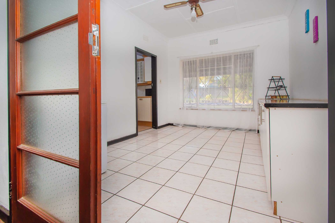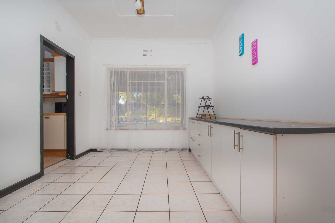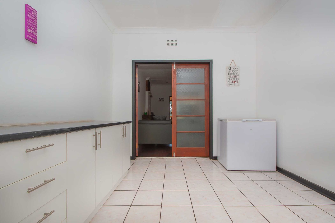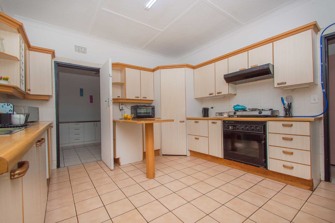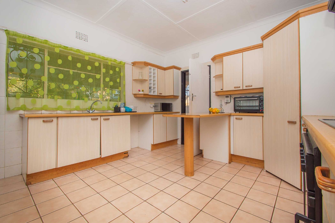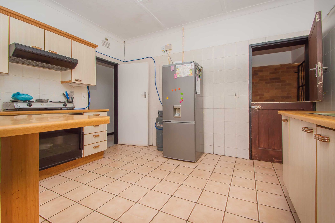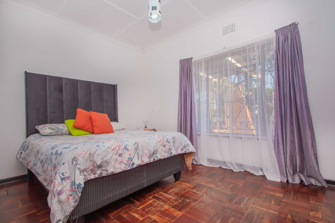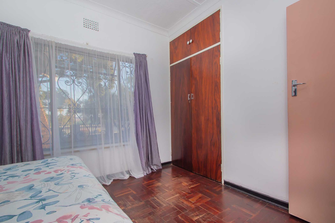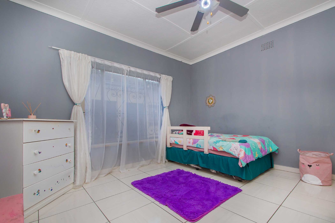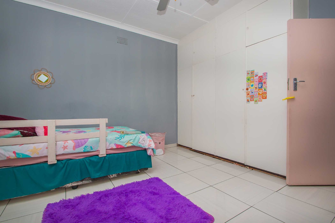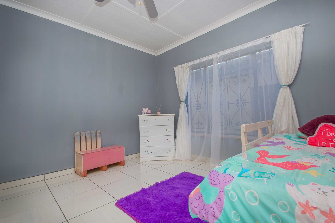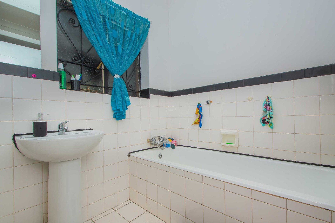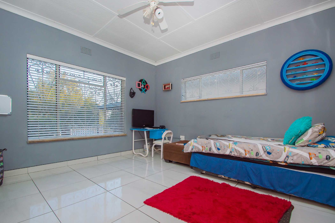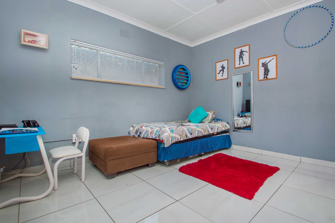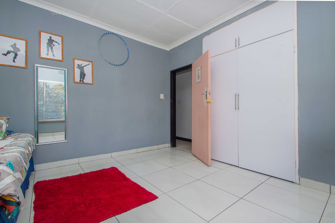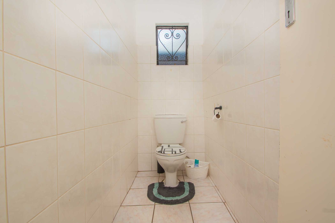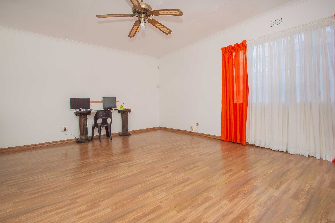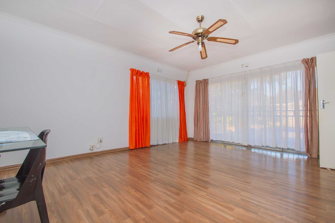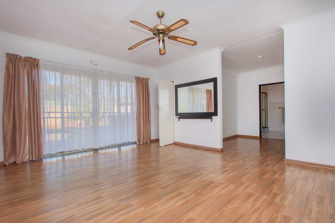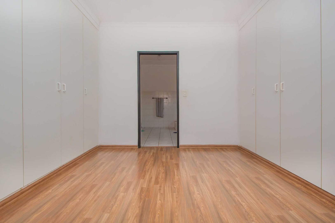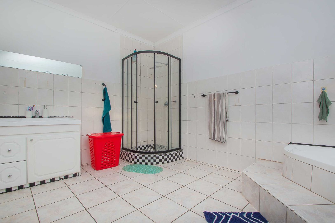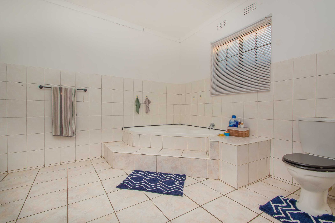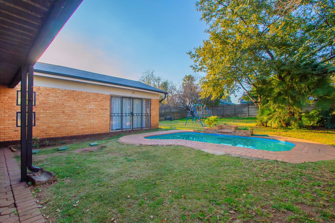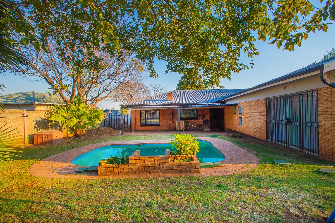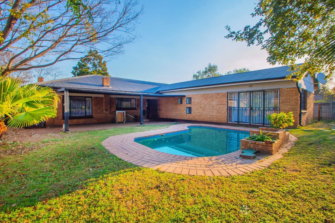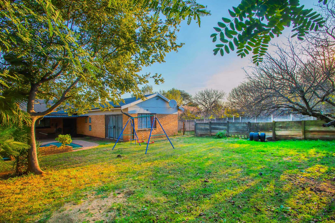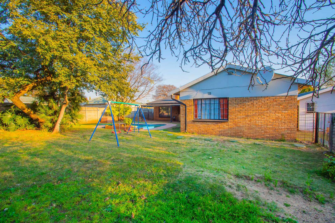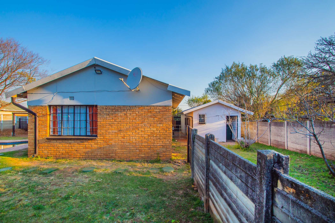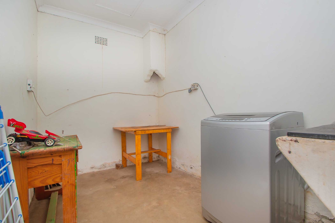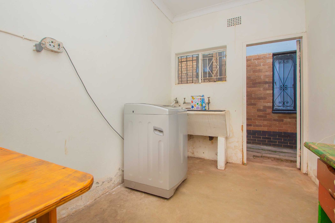- 4
- 2
- 1
- 1 190 m2
Monthly Costs
Monthly Bond Repayment ZAR .
Calculated over years at % with no deposit. Change Assumptions
Affordability Calculator | Bond Costs Calculator | Bond Repayment Calculator | Apply for a Bond- Bond Calculator
- Affordability Calculator
- Bond Costs Calculator
- Bond Repayment Calculator
- Apply for a Bond
Bond Calculator
Affordability Calculator
Bond Costs Calculator
Bond Repayment Calculator
Contact Us

Disclaimer: The estimates contained on this webpage are provided for general information purposes and should be used as a guide only. While every effort is made to ensure the accuracy of the calculator, RE/MAX of Southern Africa cannot be held liable for any loss or damage arising directly or indirectly from the use of this calculator, including any incorrect information generated by this calculator, and/or arising pursuant to your reliance on such information.
Mun. Rates & Taxes: ZAR 900.00
Property description
This charming 4-bedroom, 2-bathroom residence is situated on a generous 1190 sqm erf in Horison View, Roodepoort. The property presents a classic brick exterior with a spacious front yard, mature trees, a paved driveway, and a convenient covered carport, enhancing its kerb appeal. Security bars on windows provide added peace of mind.
Inside, the home offers expansive living areas, including a lounge and a dining room, both featuring characterful parquet wood flooring and modern recessed ceiling lighting. Neutral white walls create a bright atmosphere. A highlight is the enclosed patio or sunroom, providing abundant natural light through large, secured windows, with durable tiled flooring and brick walls, perfect for relaxation. The property includes one functional kitchen.
Accommodation comprises four comfortable bedrooms, with the main bedroom benefiting from an en-suite bathroom, alongside an additional family bathroom.
Outdoor living is enhanced by a refreshing swimming pool, ideal for warm days. Parking is ample with one garage and three additional spaces. This pet-friendly home is located in a suburban setting, offering a tranquil and family-oriented lifestyle in Roodepoort.
Key Features:
* 4 Bedrooms, 2 Bathrooms (1 en-suite)
* 1 Lounge, 1 Dining Room, 1 Kitchen
* Swimming Pool
* 1 Garage, 3 Parking Spaces
* 1190 sqm Erf
* Enclosed Patio/Sunroom
* Parquet Wood Flooring
Contact us today for your private viewing.
Property Details
- 4 Bedrooms
- 2 Bathrooms
- 1 Garages
- 1 Ensuite
- 1 Lounges
- 1 Dining Area
Property Features
- Pool
- Pets Allowed
| Bedrooms | 4 |
| Bathrooms | 2 |
| Garages | 1 |
| Erf Size | 1 190 m2 |
Contact the Agent

Bradley Green
Full Status Property Practitioner
