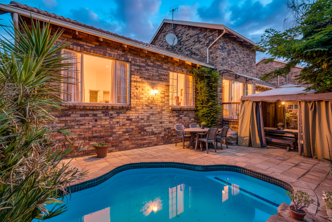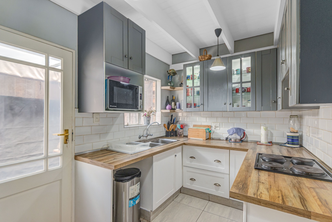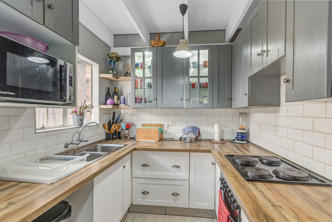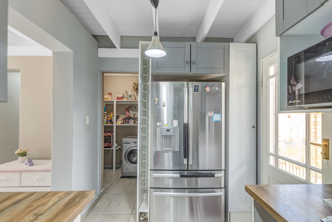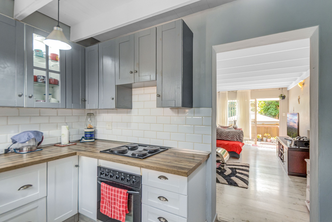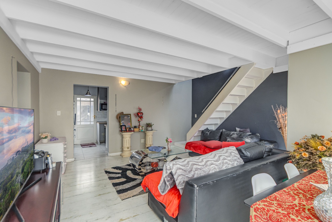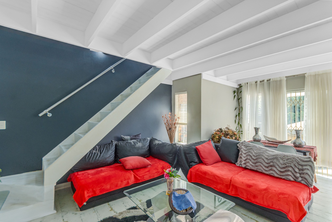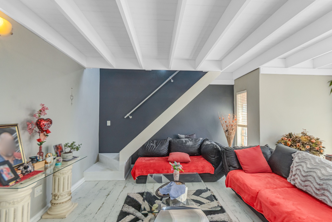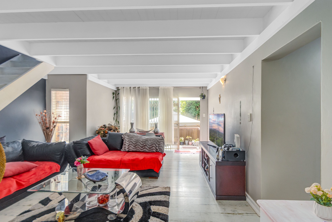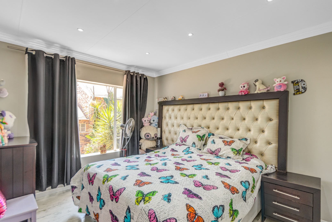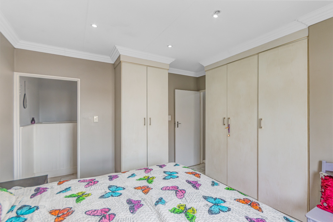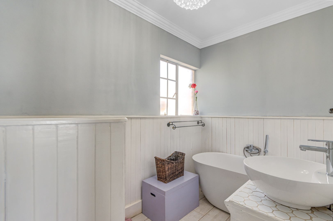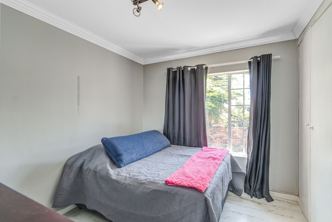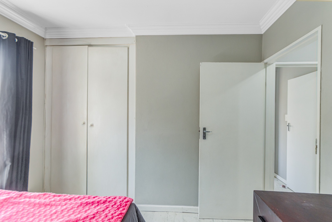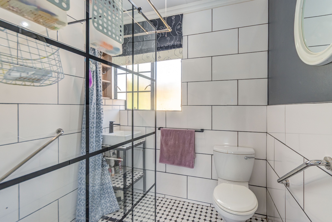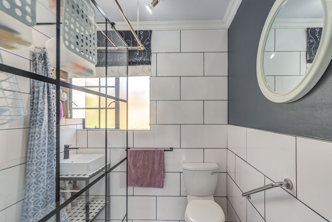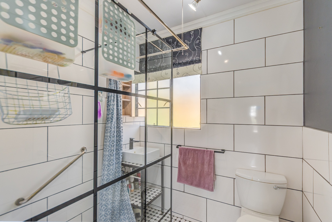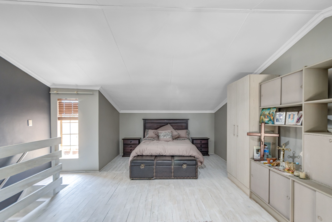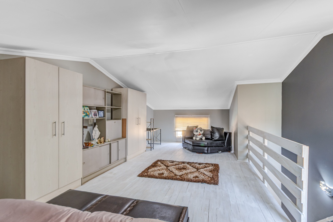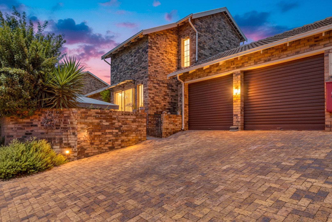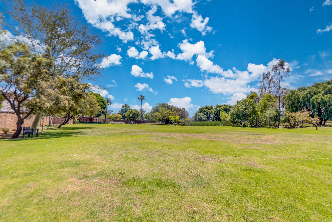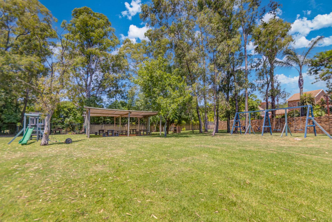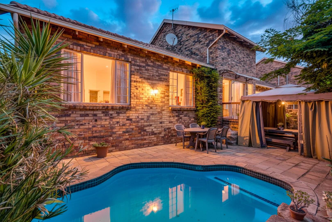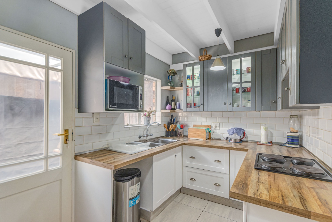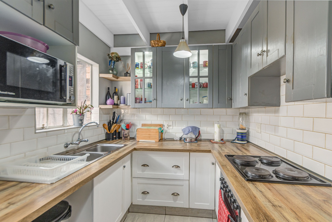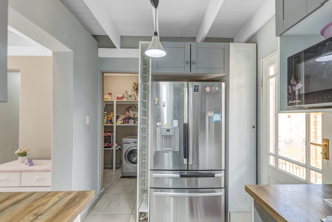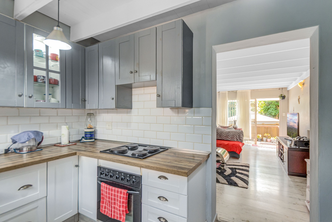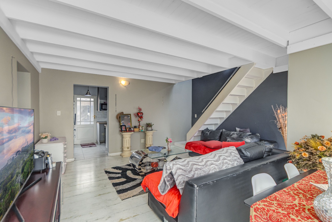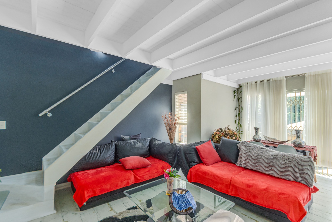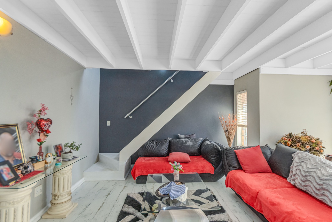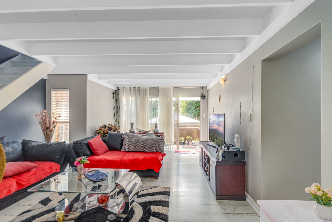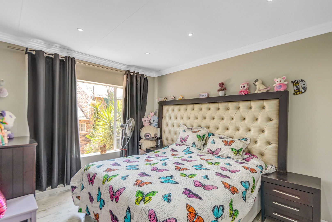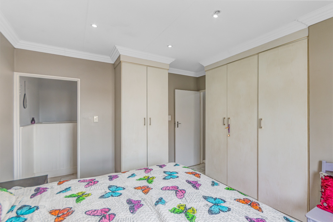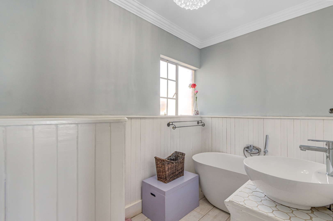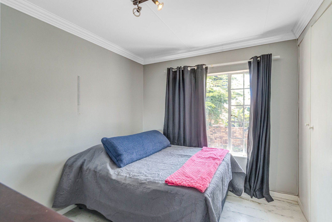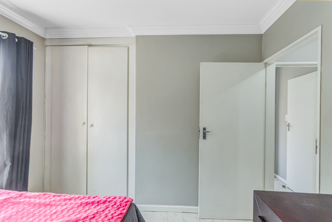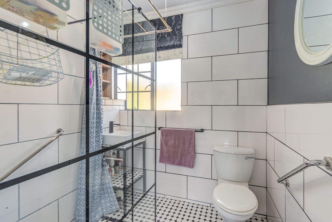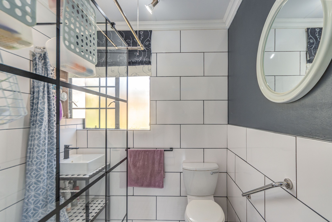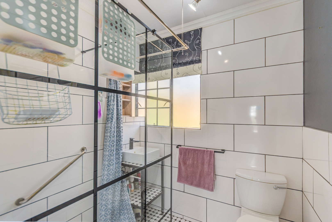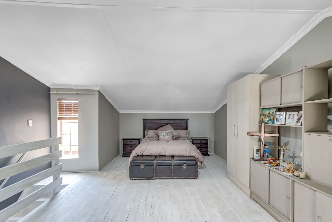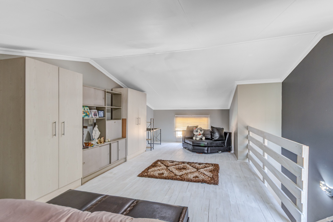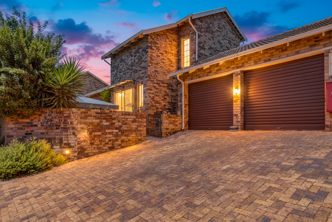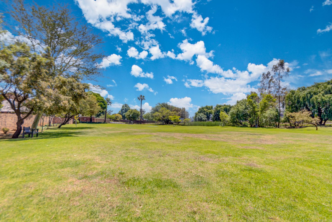- 3
- 2
- 2
- 143 m2
- 21 286 m2
Monthly Costs
Monthly Bond Repayment ZAR .
Calculated over years at % with no deposit. Change Assumptions
Affordability Calculator | Bond Costs Calculator | Bond Repayment Calculator | Apply for a Bond- Bond Calculator
- Affordability Calculator
- Bond Costs Calculator
- Bond Repayment Calculator
- Apply for a Bond
Bond Calculator
Affordability Calculator
Bond Costs Calculator
Bond Repayment Calculator
Contact Us

Disclaimer: The estimates contained on this webpage are provided for general information purposes and should be used as a guide only. While every effort is made to ensure the accuracy of the calculator, RE/MAX of Southern Africa cannot be held liable for any loss or damage arising directly or indirectly from the use of this calculator, including any incorrect information generated by this calculator, and/or arising pursuant to your reliance on such information.
Mun. Rates & Taxes: ZAR 776.00
Monthly Levy: ZAR 1949.00
Property description
OWNER ASKING R 1 649 000
NEGOTIATING OFFERS ABOVE R 1 499 000
Set in a quiet, secure complex close to top schools and a variety of amenities, as well as access to it's own private park with dam, this home offers all the space and comfort you could need — and then some!?
The open-plan lounge and dining area flow seamlessly into a well-equipped kitchen featuring generous cabinetry, space for a double-door fridge, and a walk-in pantry. The lounge opens out onto a private patio overlooking a sparkling plunge pool — the ultimate spot for summer relaxation!
Two bedrooms on the ground floor feature ample built-in cupboards, while the main bedroom enjoys its own private en-suite. A wheelchair-friendly guest bathroom serves the rest of the home with ease and accessibility. Upstairs, a spacious loft can function as a third bedroom, guest suite, family room, or home office — versatility at its best!
Additional features include a double garage, plenty of extra parking, a convenient wheelchair ramp, and intercom access for peace of mind.
Contact me today to make this home yours!
Property Details
- 3 Bedrooms
- 2 Bathrooms
- 2 Garages
- 1 Ensuite
- 2 Lounges
- 1 Dining Area
Property Features
- Patio
- Pool
- Storage
- Wheelchair Friendly
- Pets Allowed
- Access Gate
- Kitchen
- Pantry
- Guest Toilet
- Paving
- Garden
- Intercom
Video
Virtual Tour
| Bedrooms | 3 |
| Bathrooms | 2 |
| Garages | 2 |
| Floor Area | 143 m2 |
| Erf Size | 21 286 m2 |
