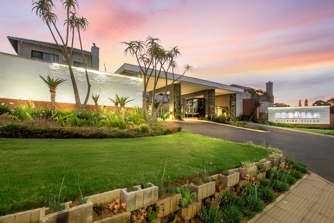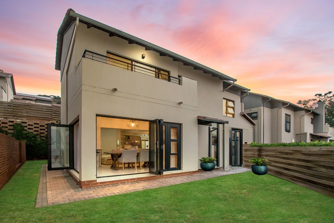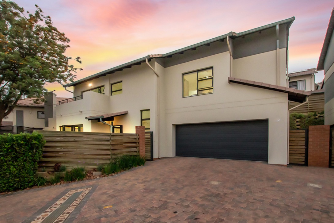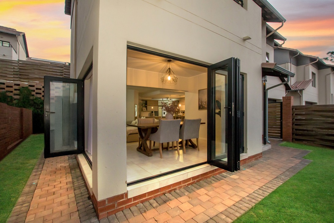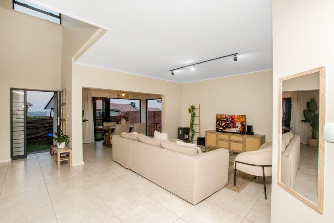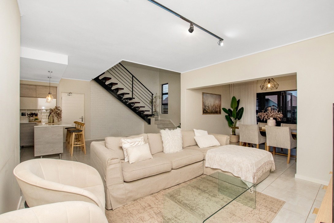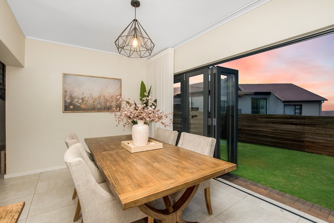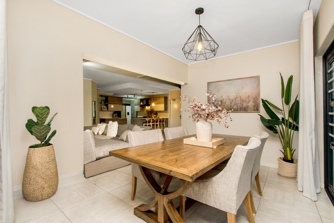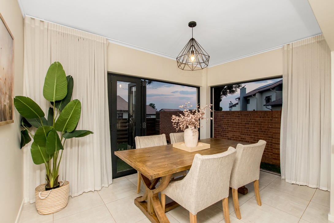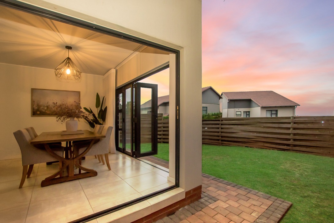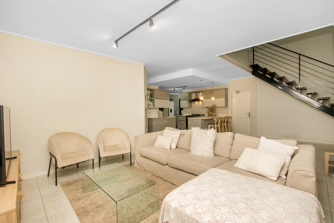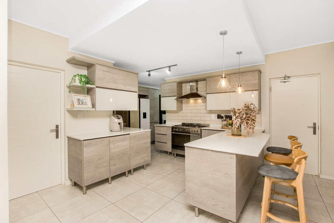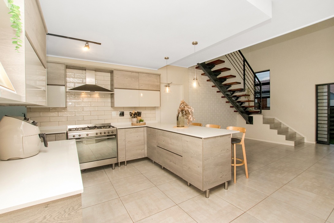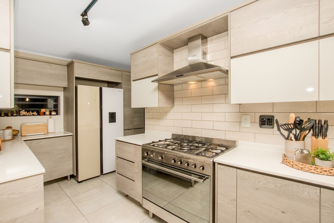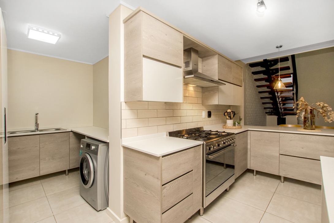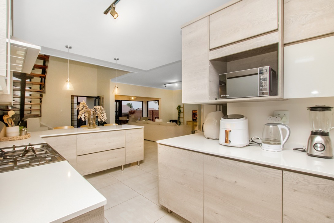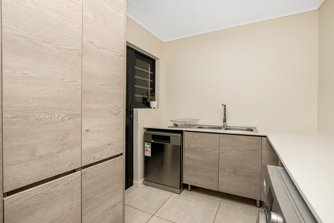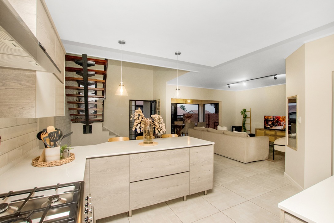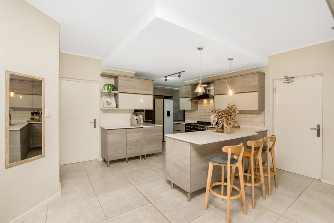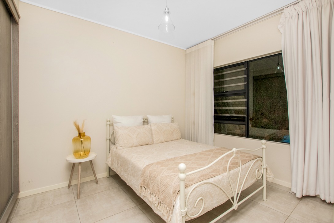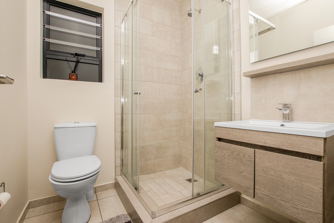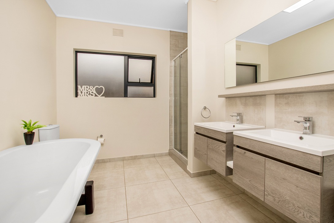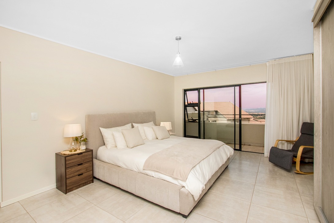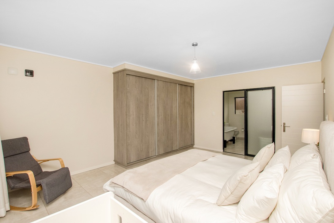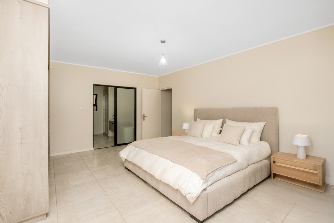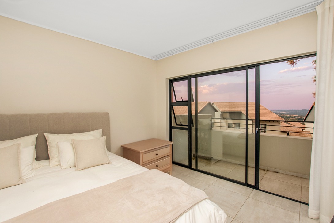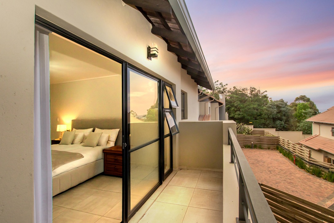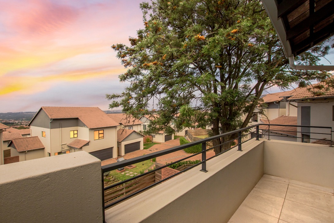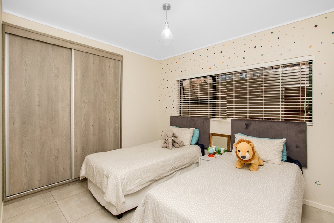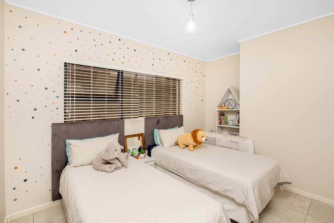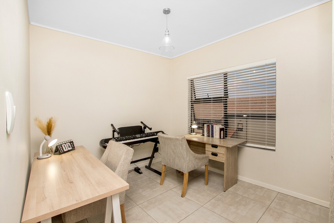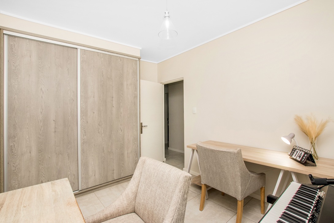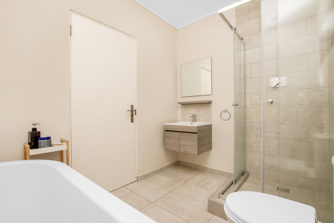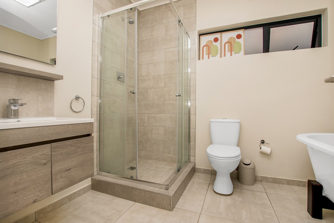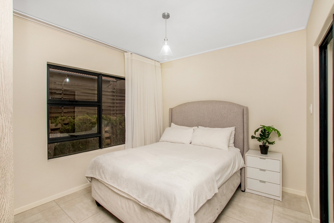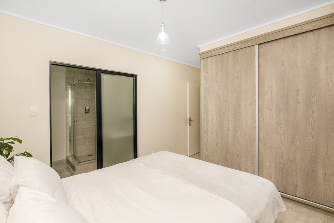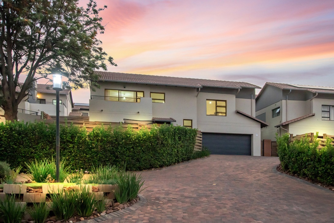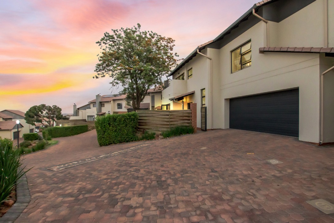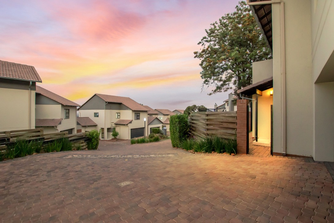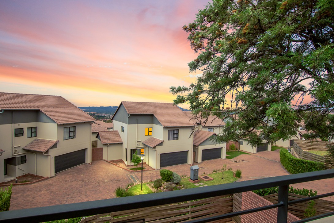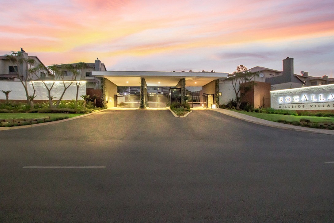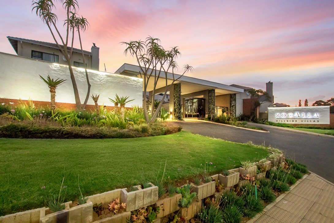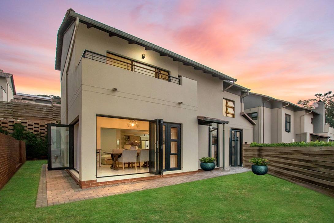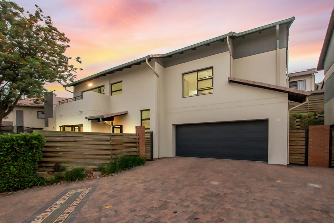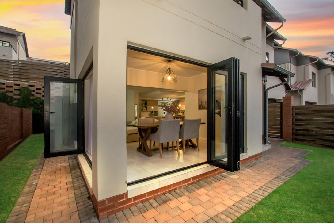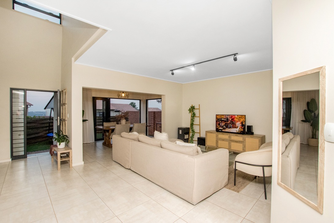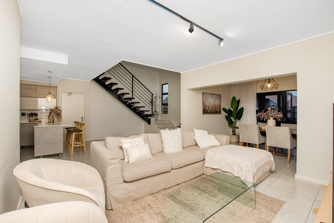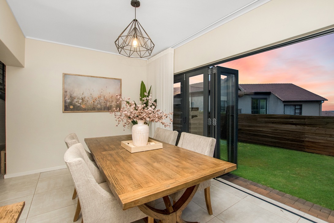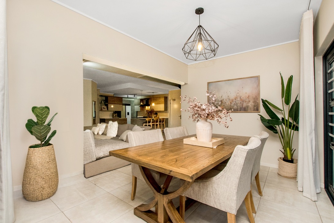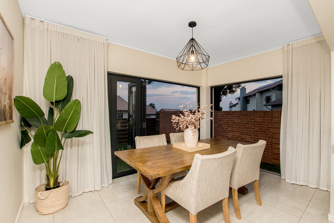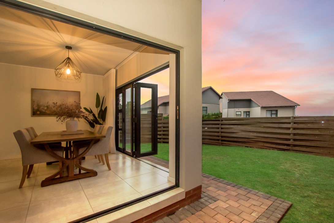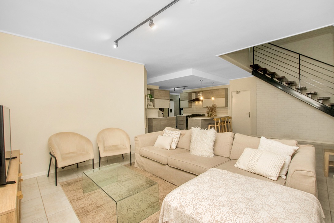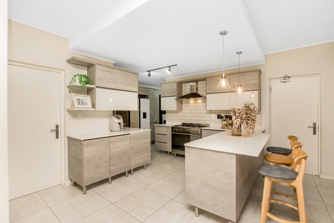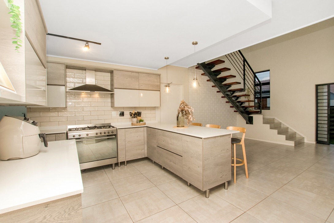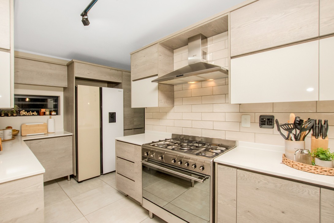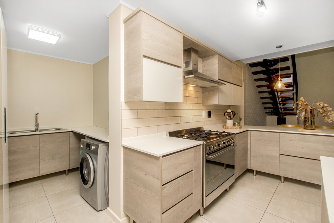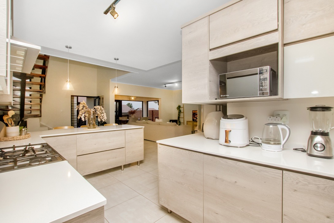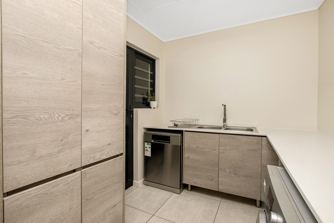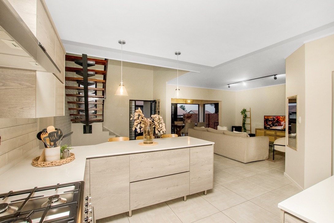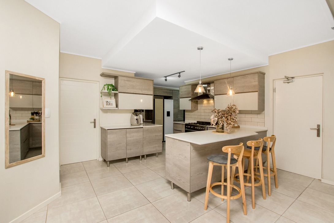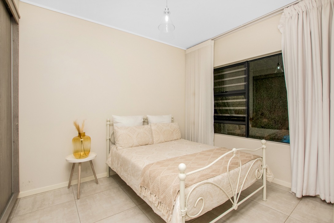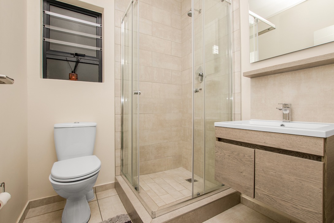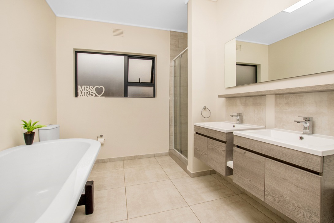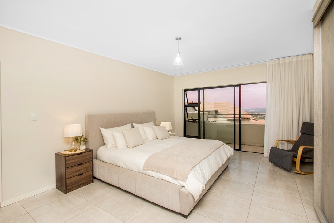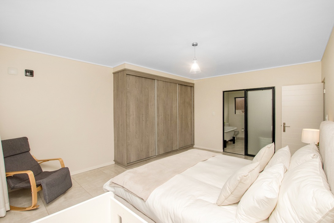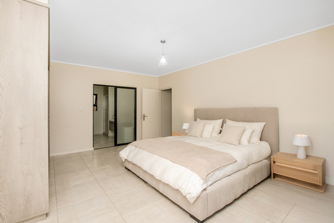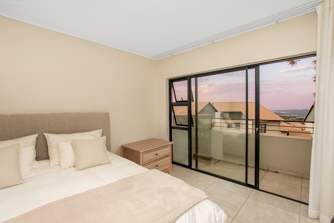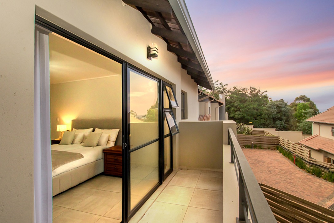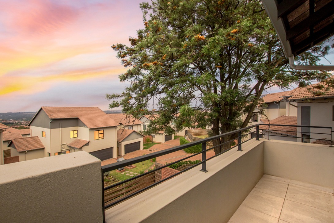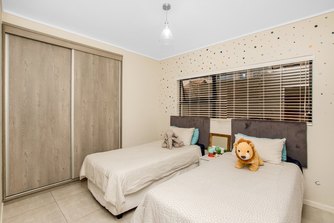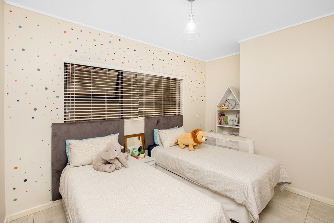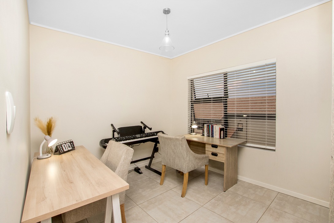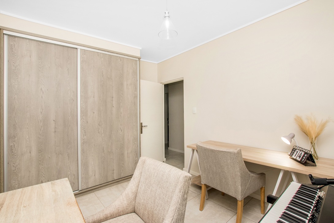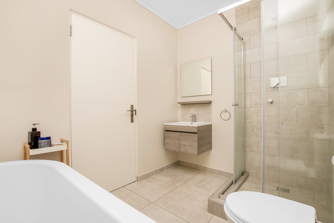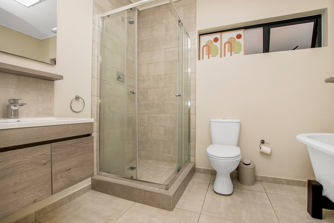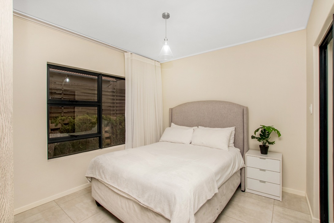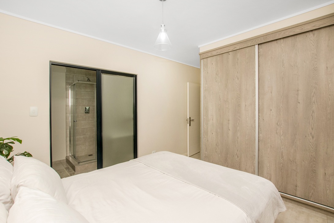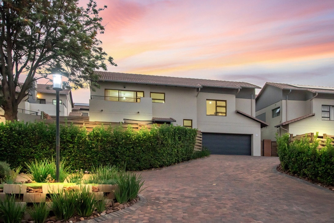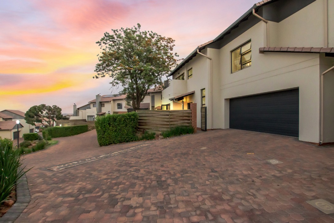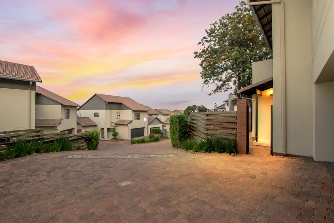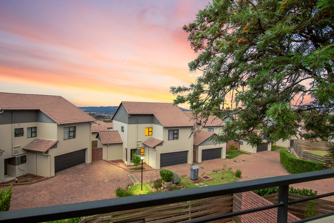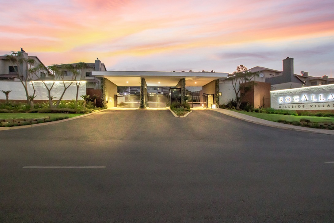- 5
- 4
- 2
- 273 m2
- 319 m2
Monthly Costs
Monthly Bond Repayment ZAR .
Calculated over years at % with no deposit. Change Assumptions
Affordability Calculator | Bond Costs Calculator | Bond Repayment Calculator | Apply for a Bond- Bond Calculator
- Affordability Calculator
- Bond Costs Calculator
- Bond Repayment Calculator
- Apply for a Bond
Bond Calculator
Affordability Calculator
Bond Costs Calculator
Bond Repayment Calculator
Contact Us

Disclaimer: The estimates contained on this webpage are provided for general information purposes and should be used as a guide only. While every effort is made to ensure the accuracy of the calculator, RE/MAX of Southern Africa cannot be held liable for any loss or damage arising directly or indirectly from the use of this calculator, including any incorrect information generated by this calculator, and/or arising pursuant to your reliance on such information.
Property description
Nestled within the prestigious Rocalla Hillside Villas, this architectural masterpiece in Poortview, Roodepoort offers an unparalleled lifestyle of sophistication and tranquility. The eco-estate’s entrance, framed by lush landscaping and contemporary design, immediately conveys an impression of exclusivity and refined living. This modern residence showcases a striking façade with clean lines and a neutral palette, promising an elegant and serene sanctuary.
Step inside to discover an expansive open-plan living environment, where natural light floods through large bi-fold and sliding doors, seamlessly connecting the interior with the serene outdoors. The gourmet kitchen, complete with a stylish breakfast bar and pantry, forms the heart of the home and flows effortlessly into the elegant dining area, lounges, and entertainment room. High ceilings at the entrance and contemporary finishes throughout enhance the sense of space and refined luxury — perfect for both grand entertaining and intimate family moments. On this level, you’ll also find a well-appointed bedroom and bathroom, ideal for guests or residents who prefer ground-floor living.
Ascend the sleek, modern staircase to find four generously proportioned bedrooms, including two luxurious en-suites, offering private retreats for every member of the household. With four bathrooms in total, comfort and privacy are paramount. A dedicated study provides an ideal space for work or reflection, while a separate family TV room ensures versatile living options.
The residence extends its allure outdoors with a private garden, paved patio, and a charming balcony leading from the main bedroom — the perfect setting to enjoy scenic views and captivating South African sunsets. A double garage provides secure parking, complementing the estate’s 24-hour security, access-controlled gate, electric fencing, and manned security post. Further enhancing modern living, the home is equipped with fibre connectivity and a battery inverter, ensuring uninterrupted comfort and peace of mind.
Key Features:
• 5 Bedrooms, 4 Bathrooms (2 En-suite)
• Open-Plan Living with Lounge, Enclosed Patio, and Dining Room
• Modern Kitchen with Pantry and Breakfast Bar
• Double Garage and Paved Driveway
• Private Garden, Patio, and Balcony with Scenic Views
• Eco & Security Estate with 24-Hour Security
• Fibre Connectivity and Battery Inverter
• Dedicated Study and Family TV Room
• Pet-Friendly
Contact me now for your exclusive viewing — and start envisioning your life in this exceptional home.
Property Details
- 5 Bedrooms
- 4 Bathrooms
- 2 Garages
- 2 Ensuite
- 2 Lounges
- 1 Dining Area
Property Features
- Study
- Balcony
- Patio
- Laundry
- Pets Allowed
- Security Post
- Access Gate
- Scenic View
- Kitchen
- Pantry
- Guest Toilet
- Entrance Hall
- Paving
- Garden
- Family TV Room
| Bedrooms | 5 |
| Bathrooms | 4 |
| Garages | 2 |
| Floor Area | 273 m2 |
| Erf Size | 319 m2 |
Contact the Agent

Gisela Skews
Full Status Property Practitioner
