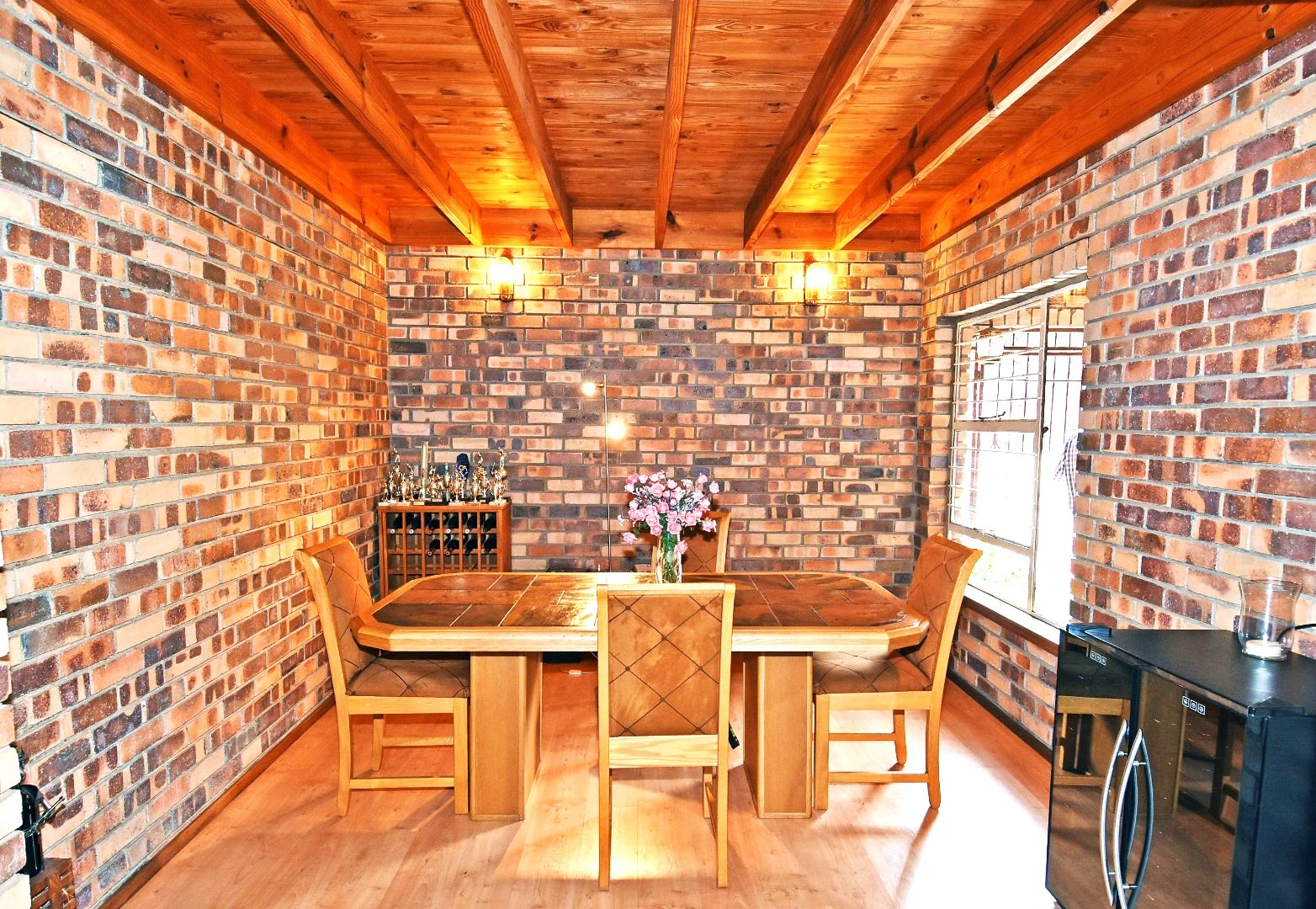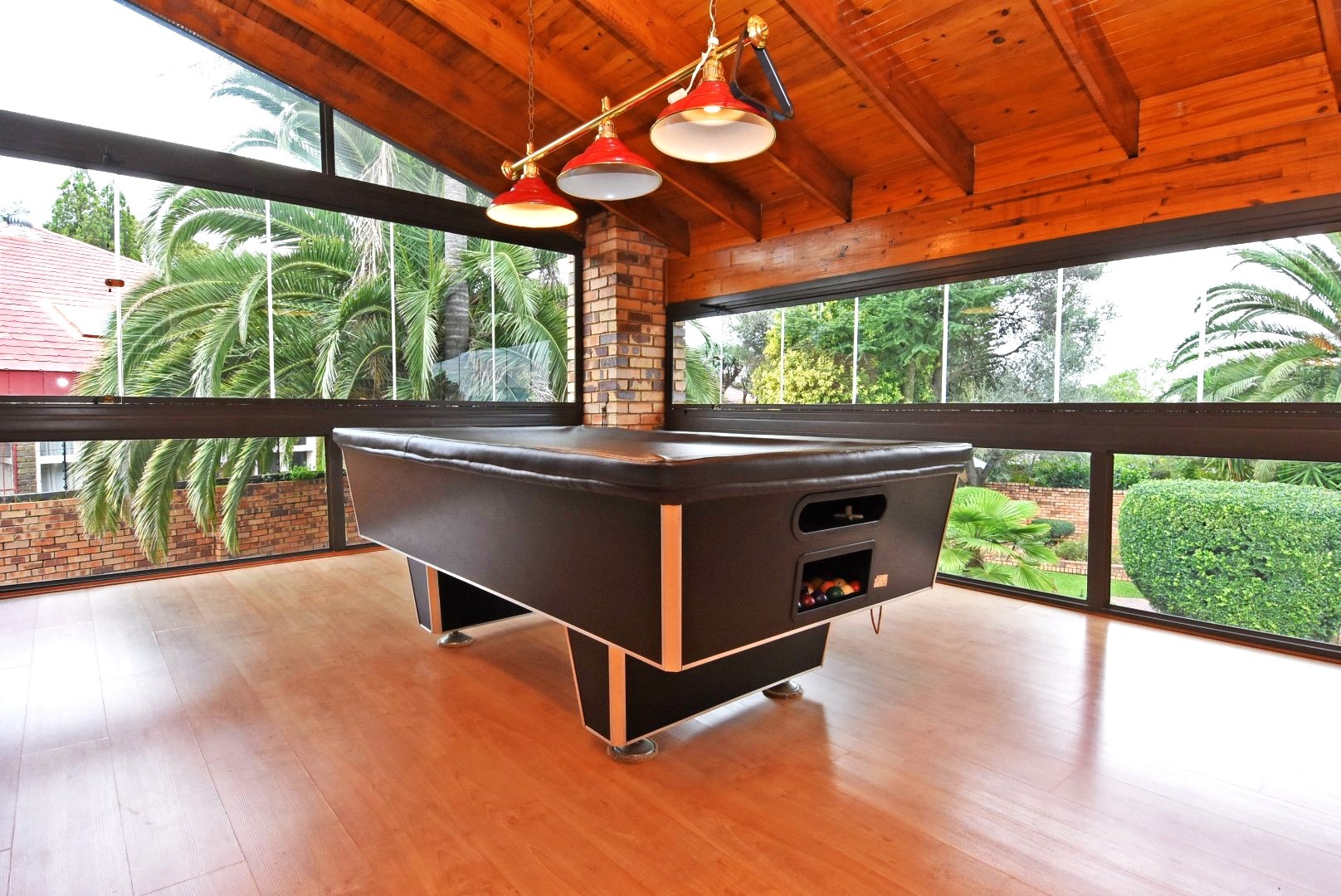- 3
- 2
- 2
- 1 135 m2
Monthly Costs
Monthly Bond Repayment ZAR .
Calculated over years at % with no deposit. Change Assumptions
Affordability Calculator | Bond Costs Calculator | Bond Repayment Calculator | Apply for a Bond- Bond Calculator
- Affordability Calculator
- Bond Costs Calculator
- Bond Repayment Calculator
- Apply for a Bond
Bond Calculator
Affordability Calculator
Bond Costs Calculator
Bond Repayment Calculator
Contact Us

Disclaimer: The estimates contained on this webpage are provided for general information purposes and should be used as a guide only. While every effort is made to ensure the accuracy of the calculator, RE/MAX of Southern Africa cannot be held liable for any loss or damage arising directly or indirectly from the use of this calculator, including any incorrect information generated by this calculator, and/or arising pursuant to your reliance on such information.
Mun. Rates & Taxes: ZAR 1237.00
Property description
Situated just off Weltevreden Park’s prestigious "Millionaire’s Drive," this captivating residence offers a rare blend of privacy, elegance, and superb location, because in real estate, it truly is all about location, location, location.
A private panhandle driveway leads to this charming facebrick home, where a walled, picturesque garden surrounds a sparkling swimming pool and a built-in braai entertainment area, perfect for alfresco evenings under the stars.
Inside, you’ll find:
- Three plush, carpeted bedrooms, including a main en-suite with a luxurious full bathroom
- A second well-appointed bathroom for guests and family
- A generously proportioned kitchen designed for both style and functionality, with a separate scullery for added convenience
- A warm and inviting downstairs living space, anchored by a massive built-in fireplace that radiates warmth through the lounge, dining room, and kitchen
Upstairs, the entertainment continues with:
- A spacious lounge featuring a built-in bar and snooker room, a haven for hosting in style
Additional features include:
- Double automated garage with direct access
- Domestic quarters or additional storage space
- Secure off-street parking for up to six vehicles
This home is more than a residence, it’s a lifestyle, waiting for the discerning buyer who values privacy, space, and elegance in one of the area’s most sought after enclaves.
Property Details
- 3 Bedrooms
- 2 Bathrooms
- 2 Garages
- 1 Ensuite
- 2 Lounges
- 2 Dining Area
Property Features
- Patio
- Pool
- Staff Quarters
- Wheelchair Friendly
- Pets Allowed
- Access Gate
- Kitchen
- Built In Braai
- Fire Place
- Pantry
- Entrance Hall
- Paving
- Garden
- Family TV Room
| Bedrooms | 3 |
| Bathrooms | 2 |
| Garages | 2 |
| Erf Size | 1 135 m2 |
Contact the Agent

FiFi Fourie
Full Status Property Practitioner













































































