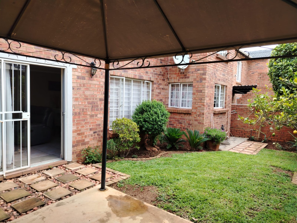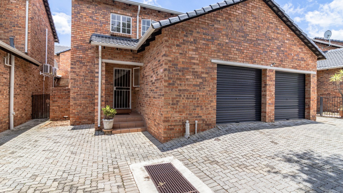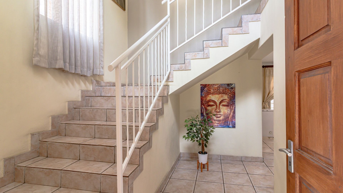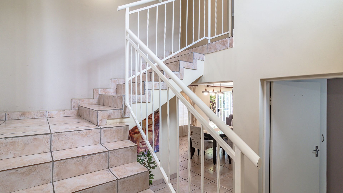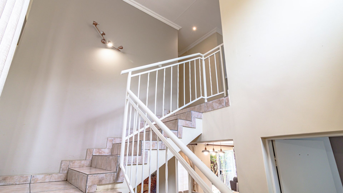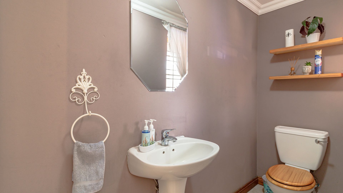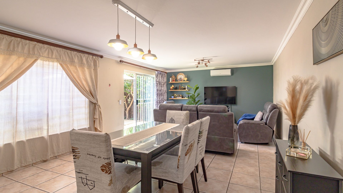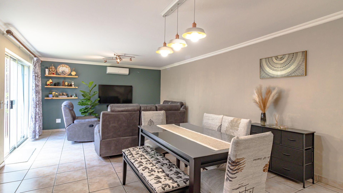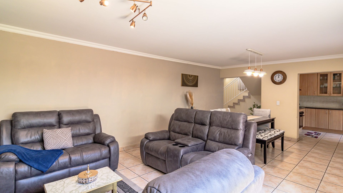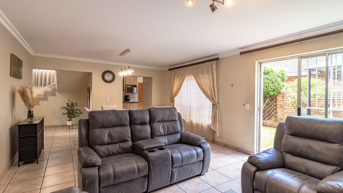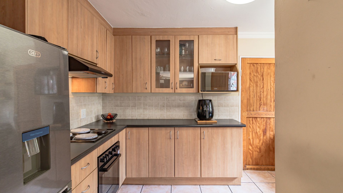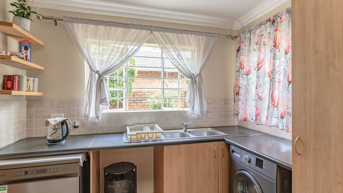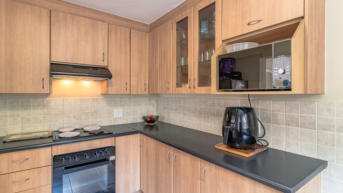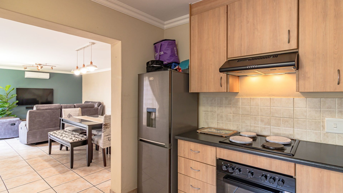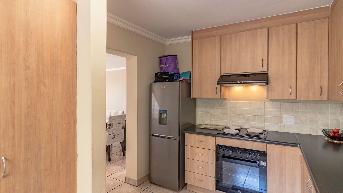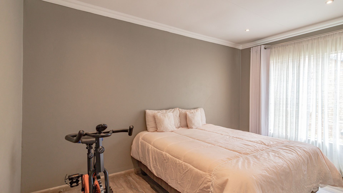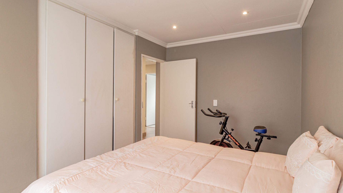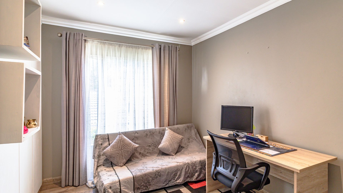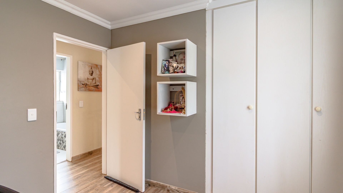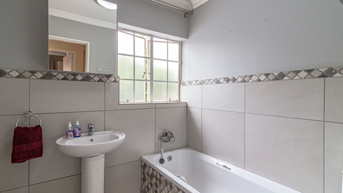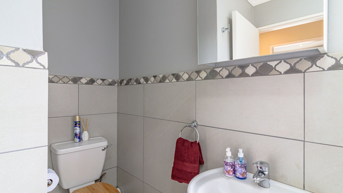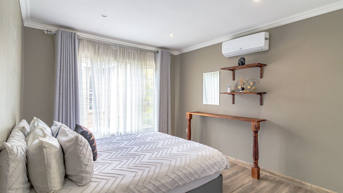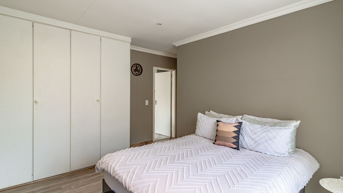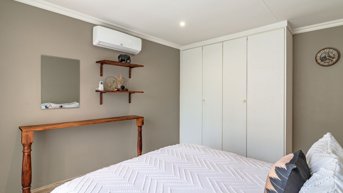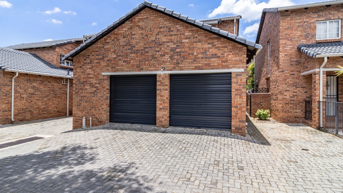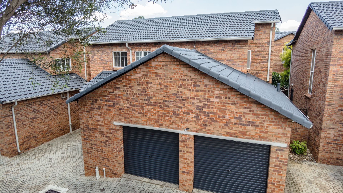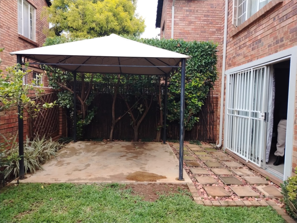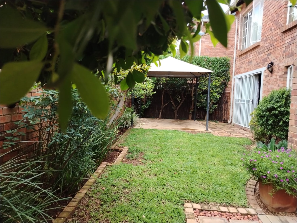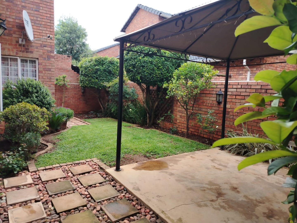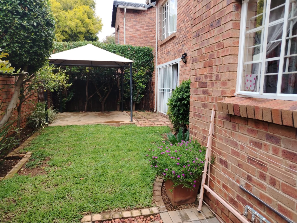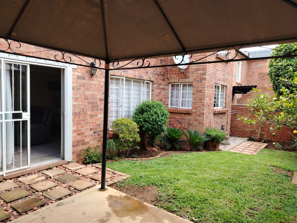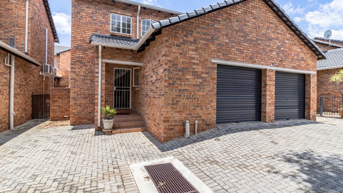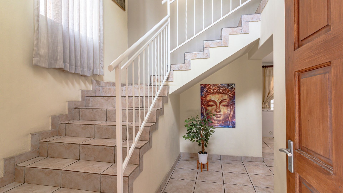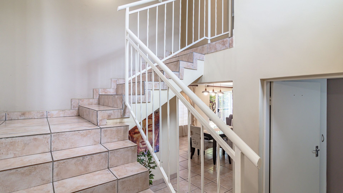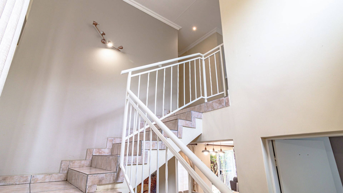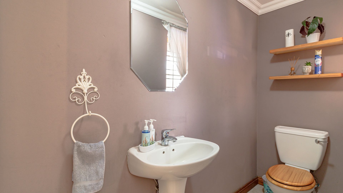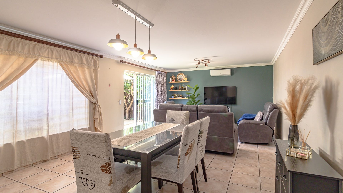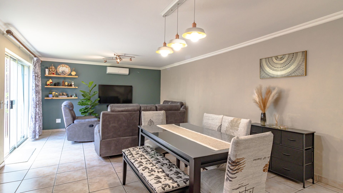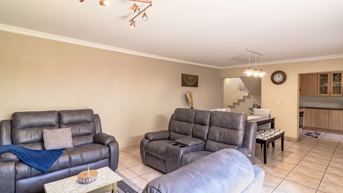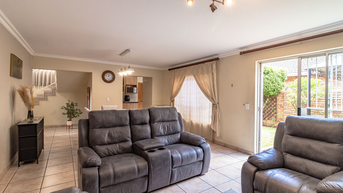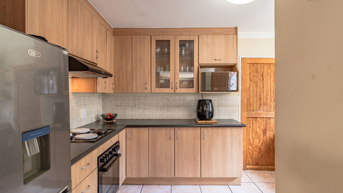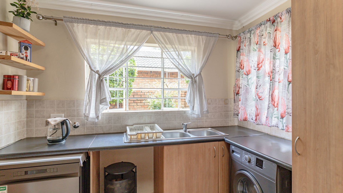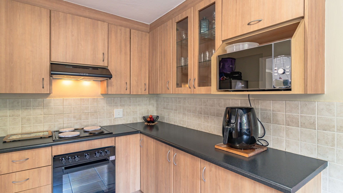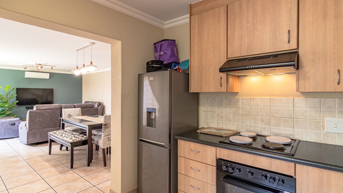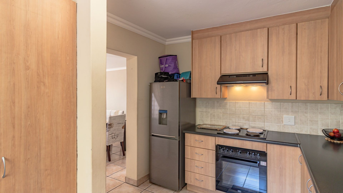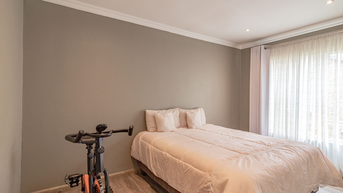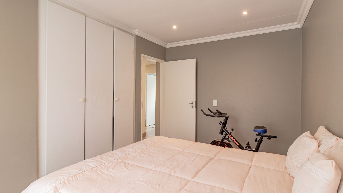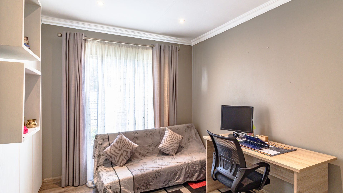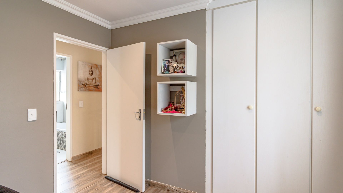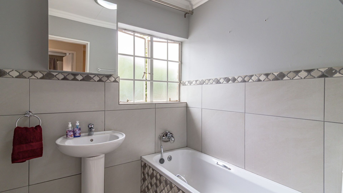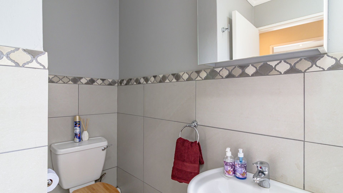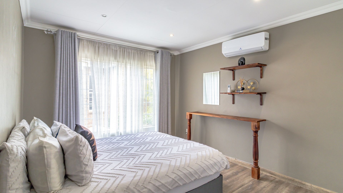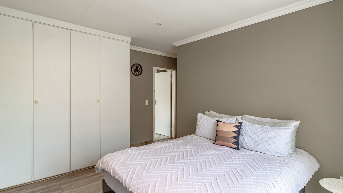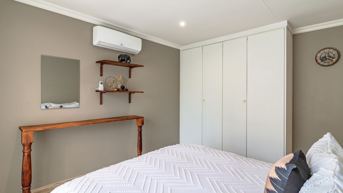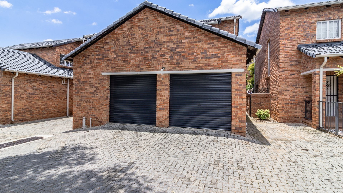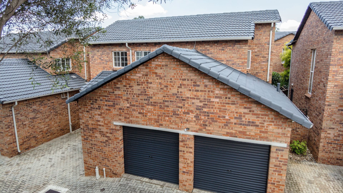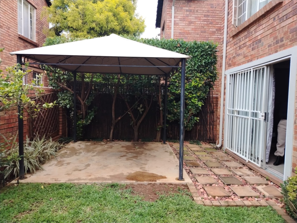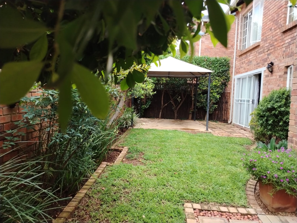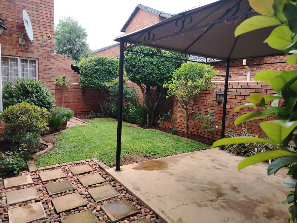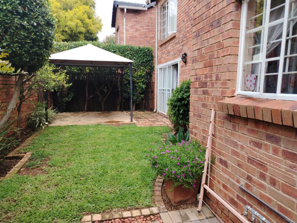- 3
- 2.5
- 2
- 169 m2
- 10 620.0 m2
Monthly Costs
Monthly Bond Repayment ZAR .
Calculated over years at % with no deposit. Change Assumptions
Affordability Calculator | Bond Costs Calculator | Bond Repayment Calculator | Apply for a Bond- Bond Calculator
- Affordability Calculator
- Bond Costs Calculator
- Bond Repayment Calculator
- Apply for a Bond
Bond Calculator
Affordability Calculator
Bond Costs Calculator
Bond Repayment Calculator
Contact Us

Disclaimer: The estimates contained on this webpage are provided for general information purposes and should be used as a guide only. While every effort is made to ensure the accuracy of the calculator, RE/MAX of Southern Africa cannot be held liable for any loss or damage arising directly or indirectly from the use of this calculator, including any incorrect information generated by this calculator, and/or arising pursuant to your reliance on such information.
Mun. Rates & Taxes: ZAR 861.41
Monthly Levy: ZAR 1525.00
Special Levies: ZAR 285.00
Property description
All Viewings Are Strictly Subject to Pre-Approval. Early Booking Is Recommended.
Nestled within the desirable suburban enclave of Wilgeheuwel, Roodepoort, this property offers a prime location within a secure complex, ensuring peace of mind and convenient access to local amenities.
The residence presents a robust brick exterior, featuring a paved driveway leading to a single garage and a secure main entrance, establishing a welcoming first impression.
The interior boasts an open-plan design, seamlessly connecting the well-appointed kitchen, dedicated dining room, and comfortable lounge. Tiled flooring throughout ensures practicality, complemented by an accent wall in the living area for a contemporary aesthetic.
Accommodation comprises three generously proportioned bedrooms and 2.5 bathrooms, including a private en-suite for the main bedroom and a convenient guest toilet.
The private outdoor area is a sanctuary for relaxation, featuring a well-maintained garden with lawn and established greenery. A paved patio, shaded by an outside awning, provides an inviting space for al fresco dining, accessible via sliding doors.
An additional parking bay supplements the double garage.
Security is paramount, with 24-hour surveillance, an access gate, and an intercom system. The residence is further secured with burglar bars, security gates, and a totally walled perimeter.
Energy efficiency is enhanced by 6 solar panels, and a sprinkler system aids garden maintenance.
This pet-friendly home is ideal for discerning buyers seeking comfort and security.
Key Features:
* Three Bedrooms, 2.5 Bathrooms (en-suite and guest toilet)
* Open plan living and dining areas
* Private garden with Outdoor awning and paved patio
* Double garage and additional parking
* 24-hour security complex with access control
* Solar panels and sprinkler system
* Pet-friendly environment
For more details or to arrange viewing, please get in touch.
Serious buyers only.
Property Details
- 3 Bedrooms
- 2.5 Bathrooms
- 2 Garages
- 1 Ensuite
- 1 Lounges
- 1 Dining Area
Property Features
- Pets Allowed
- Kitchen
- Guest Toilet
- Entrance Hall
- Paving
- Garden
- Intercom
- Outdoor
- Visitors parking is designated home
- 5kw Interverter and battery system
Video
| Bedrooms | 3 |
| Bathrooms | 2.5 |
| Garages | 2 |
| Floor Area | 169 m2 |
| Erf Size | 10 620.0 m2 |
Contact the Agent

Sharmaine Naidu
Candidate Property Practitioner
