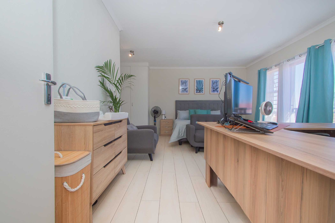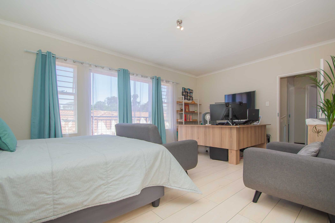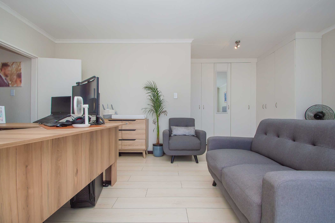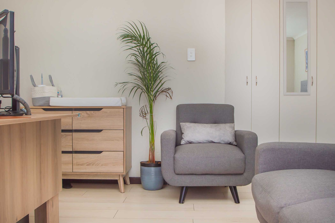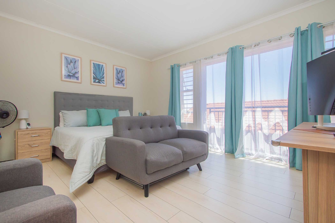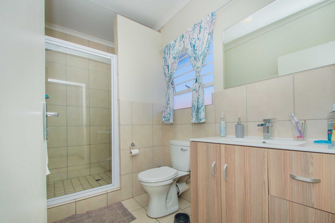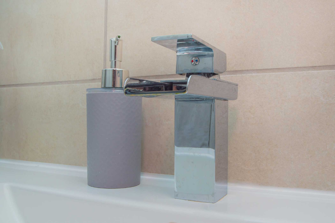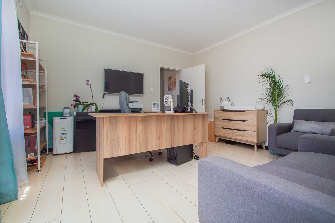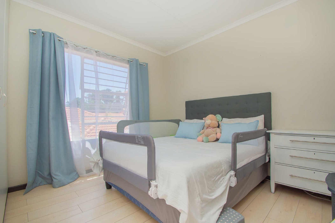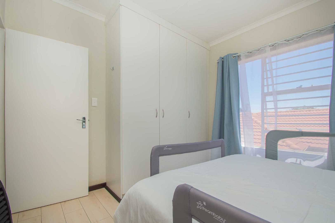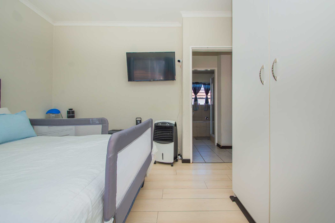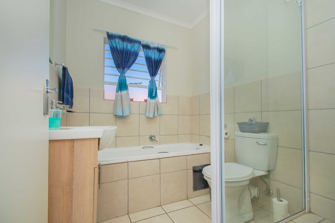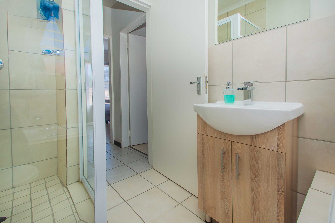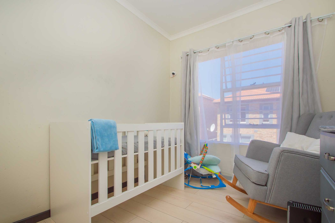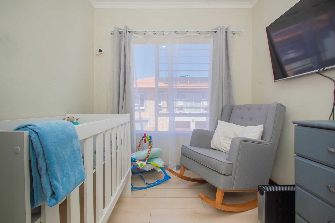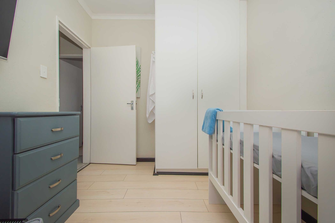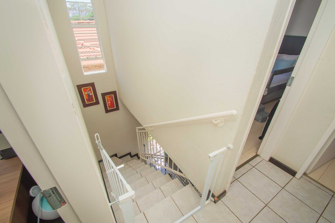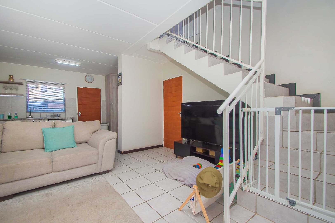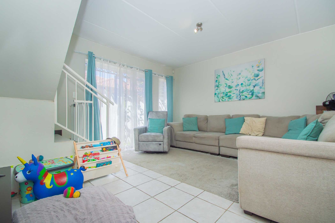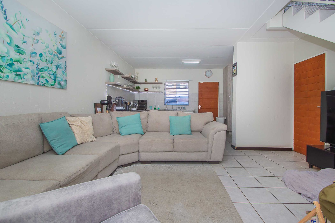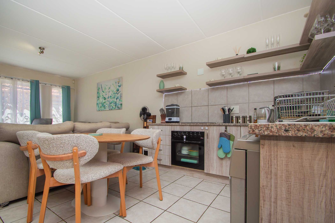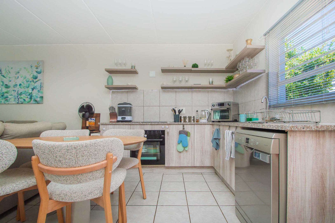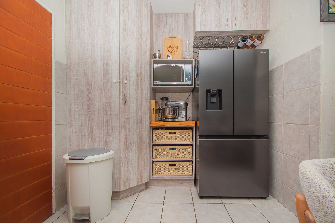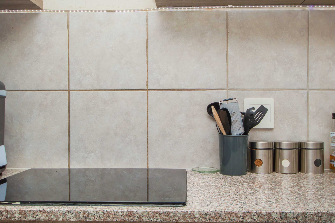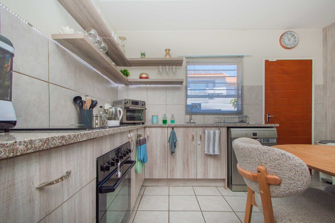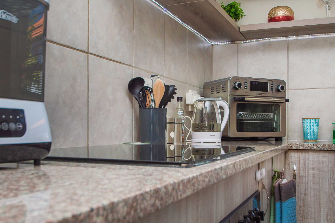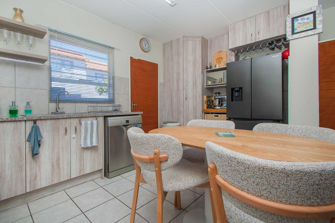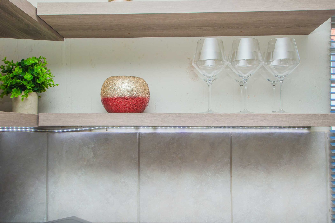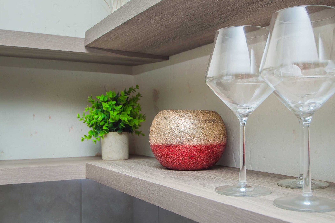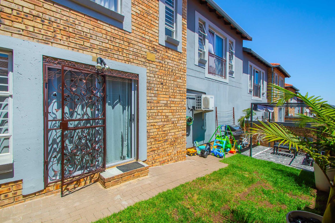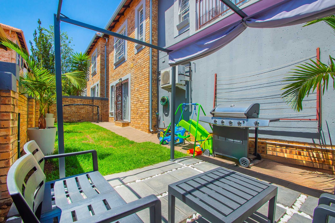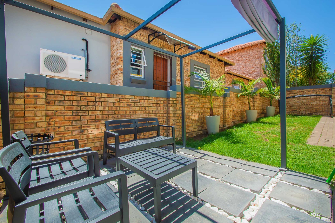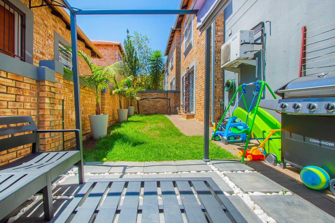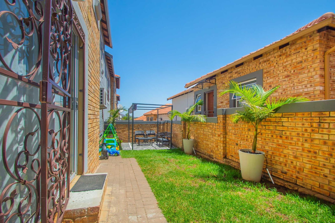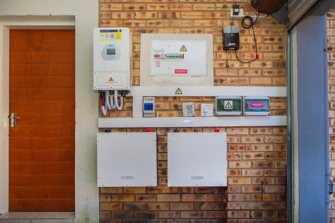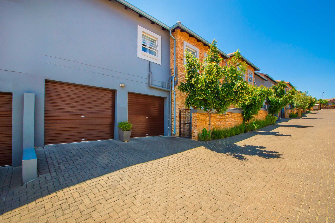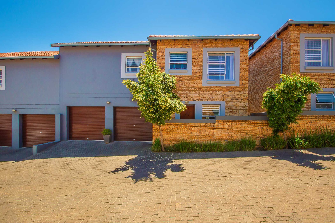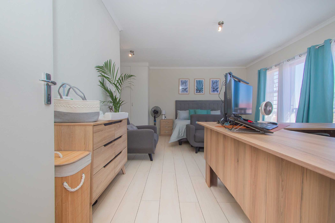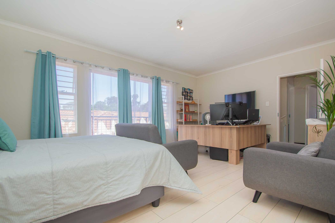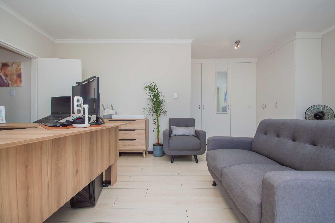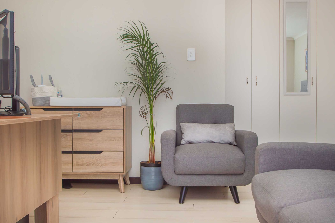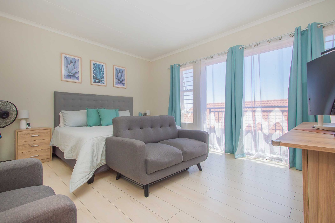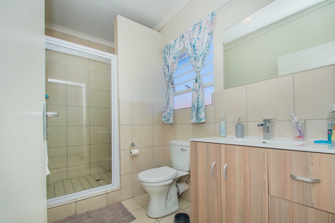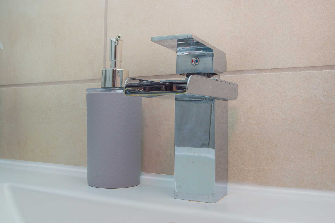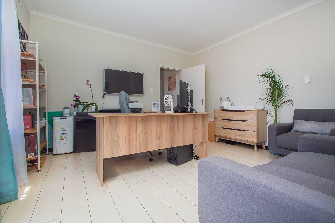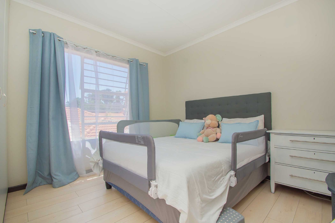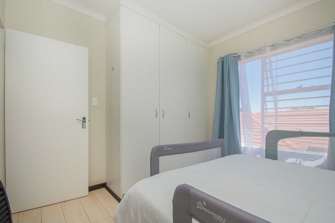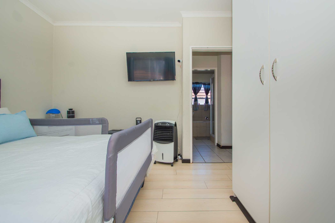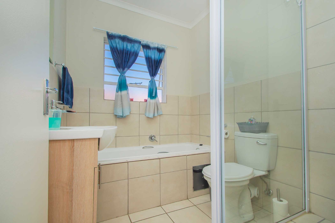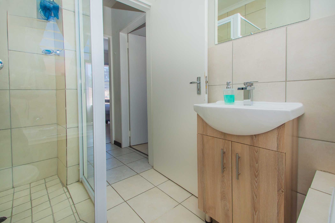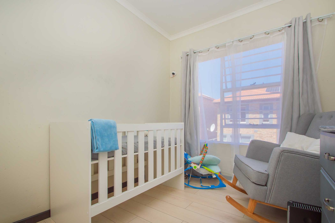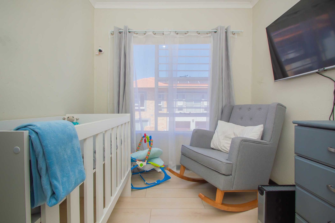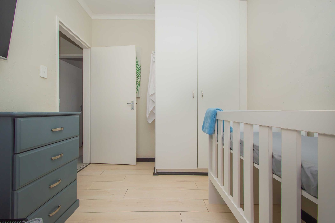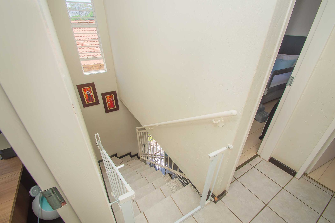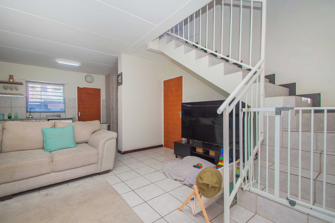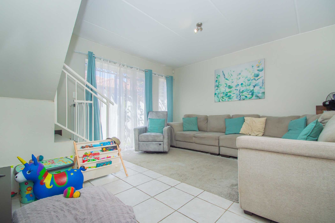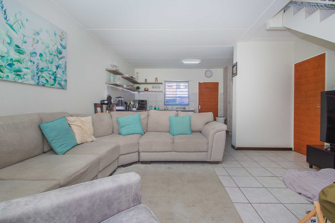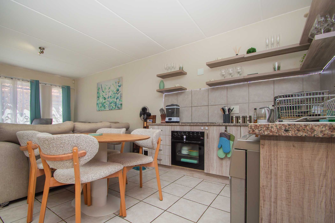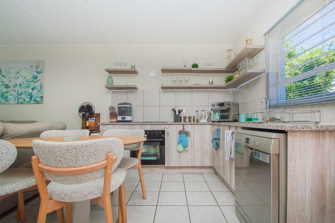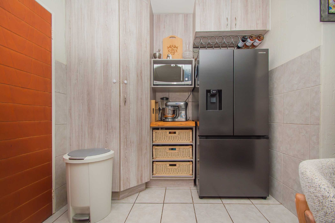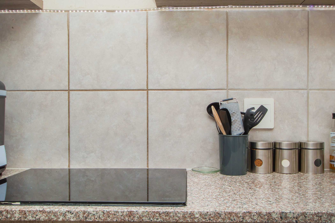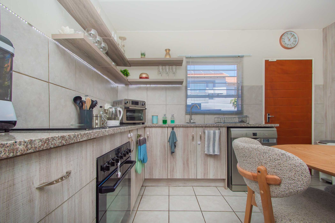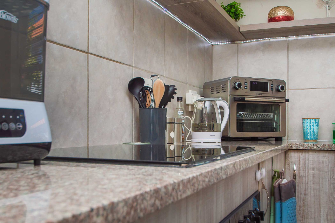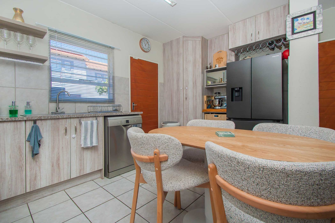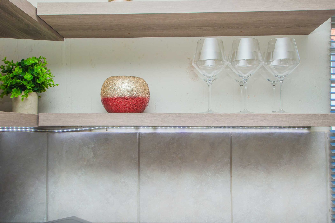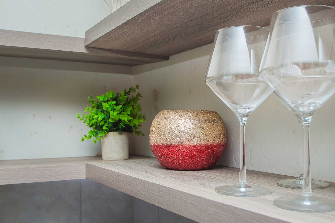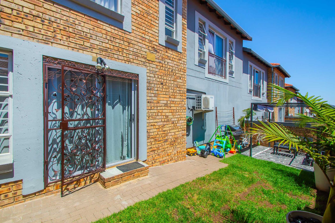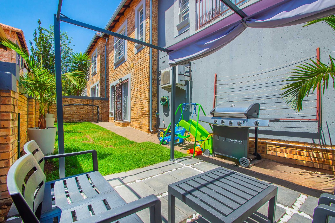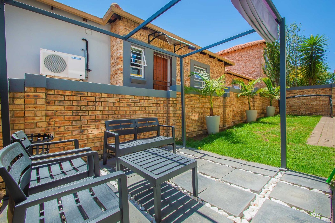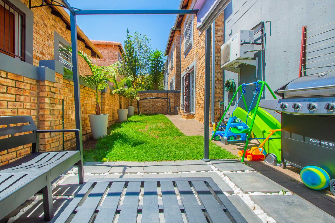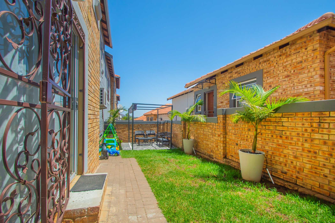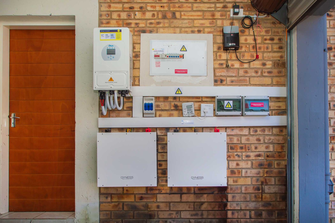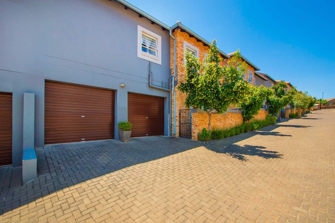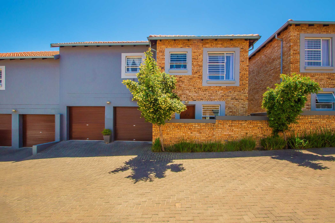- 3
- 2
- 2
- 138 m2
Monthly Costs
Monthly Bond Repayment ZAR .
Calculated over years at % with no deposit. Change Assumptions
Affordability Calculator | Bond Costs Calculator | Bond Repayment Calculator | Apply for a Bond- Bond Calculator
- Affordability Calculator
- Bond Costs Calculator
- Bond Repayment Calculator
- Apply for a Bond
Bond Calculator
Affordability Calculator
Bond Costs Calculator
Bond Repayment Calculator
Contact Us

Disclaimer: The estimates contained on this webpage are provided for general information purposes and should be used as a guide only. While every effort is made to ensure the accuracy of the calculator, RE/MAX of Southern Africa cannot be held liable for any loss or damage arising directly or indirectly from the use of this calculator, including any incorrect information generated by this calculator, and/or arising pursuant to your reliance on such information.
Mun. Rates & Taxes: ZAR 1139.00
Monthly Levy: ZAR 1466.00
Property description
Spacious 3-bedroom, 2-bathroom Home with Modern Finishes
A Must View!
Tucked away in a peaceful cul-de-sac in the sought-after Wilgeheuwel area, this home offers a calm and comfortable living environment. The neighbourhood is known for its convenience, strong community feel, and close proximity to Curro School—making it ideal for discerning buyers.
Step inside to discover a beautifully planned interior with 138sqm under roof. The open-plan layout connects the living spaces effortlessly, creating a bright, spacious, and welcoming atmosphere. The modern kitchen features contemporary finishes, a pantry, granite countertops, space for a double-door fridge, an under-counter water appliance, plus an additional water appliance connection in the garage. The kitchen flows into the sunlit lounge, which opens onto a lush, irrigated garden and a charming patio.
Accommodation includes three generously sized bedrooms designed for comfort. The expansive main suite offers a walk-in wardrobe, Juliet balcony, space for a private lounge area, and an en-suite bathroom. The second and third bedrooms are well-sized, fitted with built-in cupboards, and served by a full second bathroom.
Outside, the irrigated garden is pet-friendly and perfect for relaxing or entertaining, complemented by the covered patio.
Security is well taken care of with an access gate, electric fencing, and an intercom system, ensuring peace of mind in the secure complex. Modern sustainability features include a rental solar system with 8 panels, a 5kVA inverter, and a 10kW battery. The complex also allows generators, is fibre-ready, and the home includes a heat pump geyser and a double automated garage with direct access into the house.
Avoid disappointment—call us today to arrange your private viewing!
Property Details
- 3 Bedrooms
- 2 Bathrooms
- 2 Garages
- 1 Ensuite
- 1 Lounges
Property Features
- Balcony
- Patio
- Pets Allowed
- Security Post
- Access Gate
- Kitchen
- Pantry
- Irrigation System
- Paving
- Garden
- Intercom
- Family TV Room
| Bedrooms | 3 |
| Bathrooms | 2 |
| Garages | 2 |
| Floor Area | 138 m2 |
Contact the Agent

Wesley Heasman
Full Status Property Practitioner

Donald de Kramer
Candidate Property Practitioner
