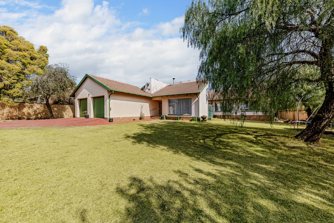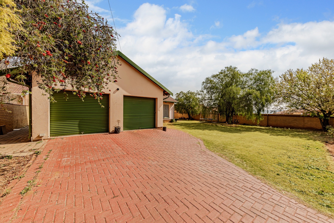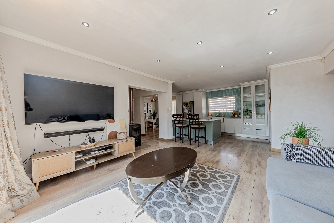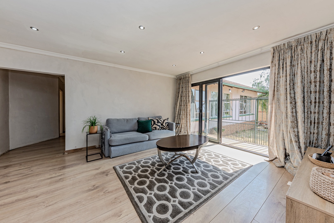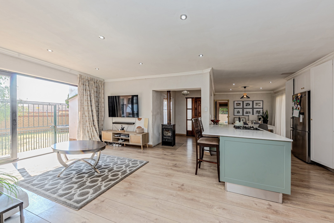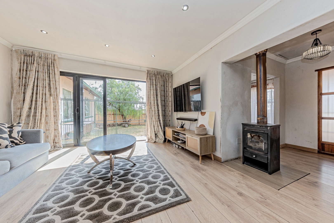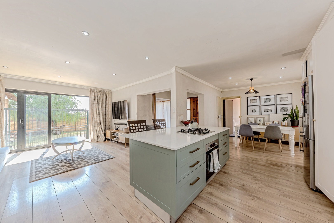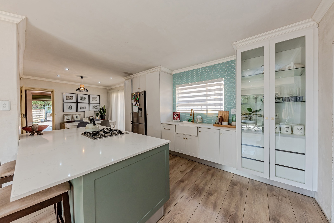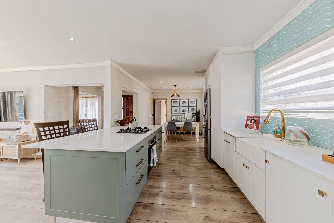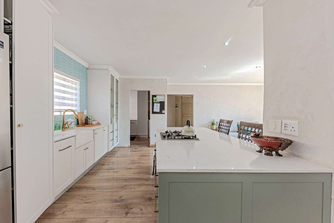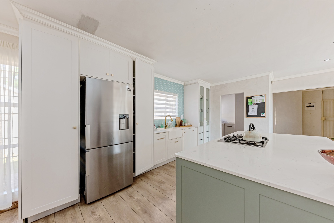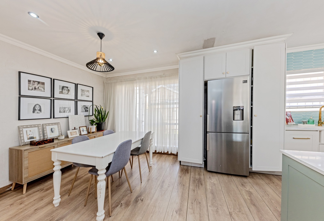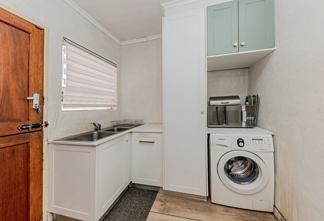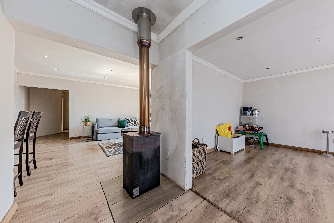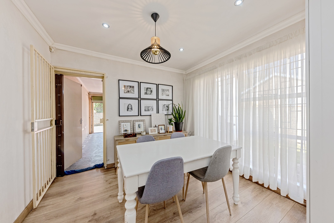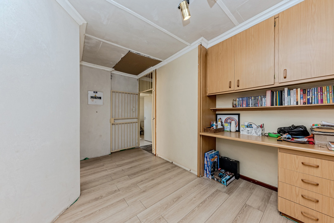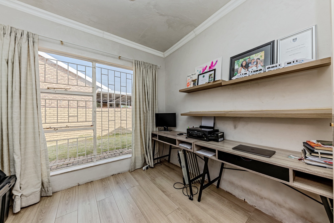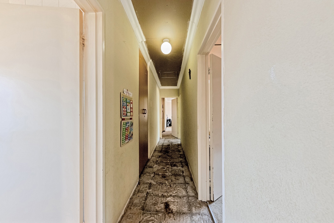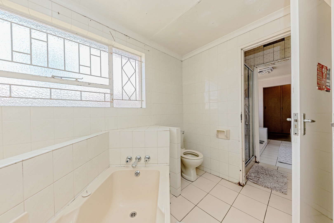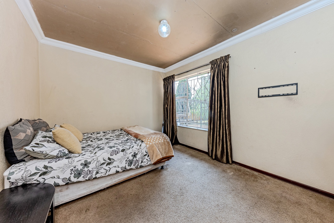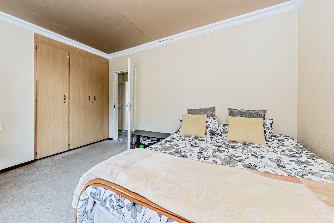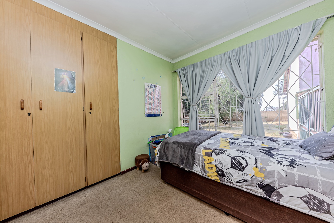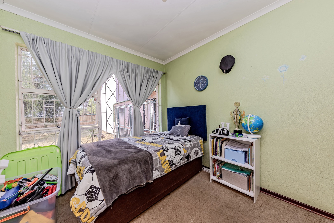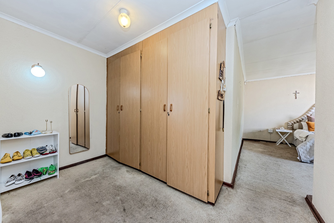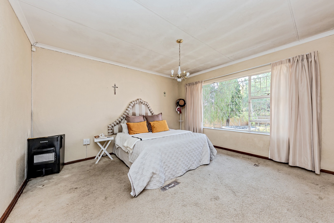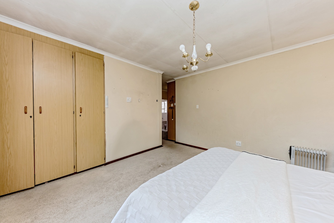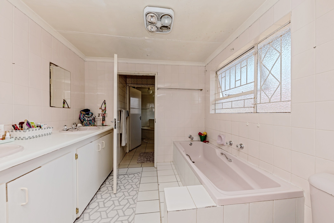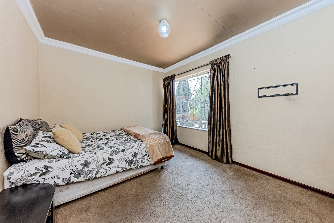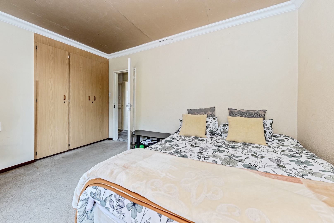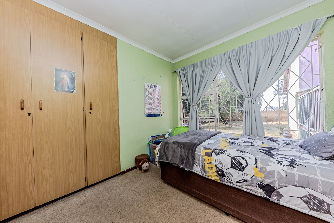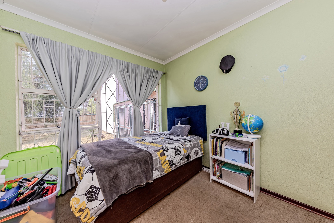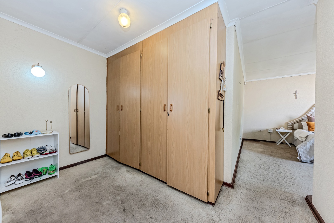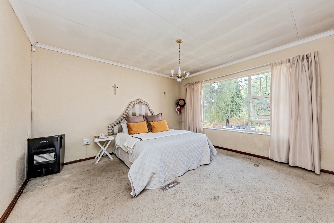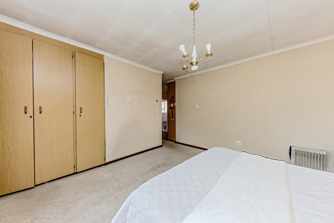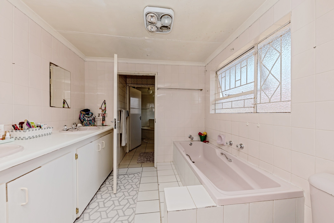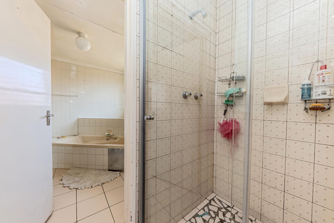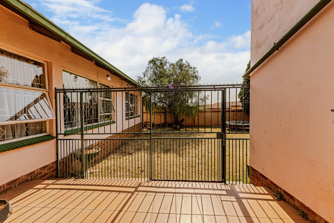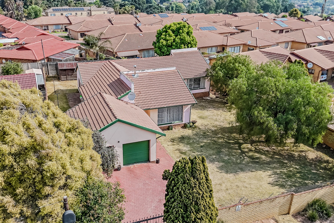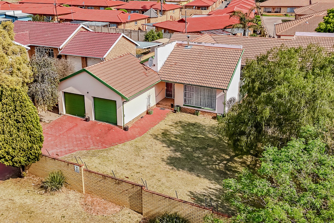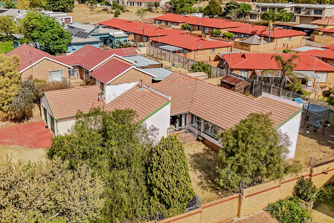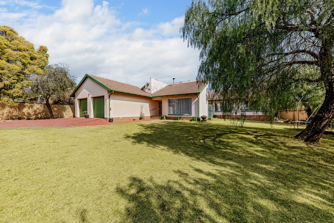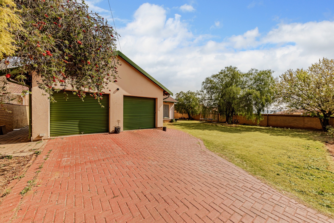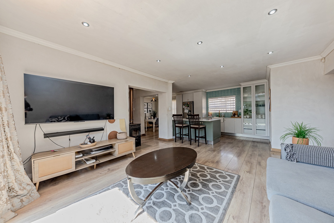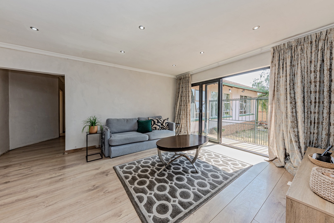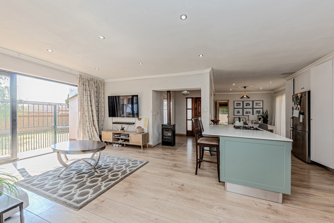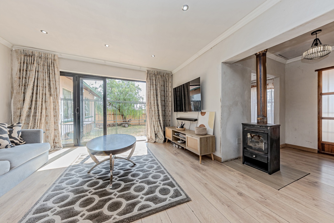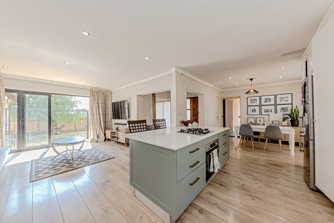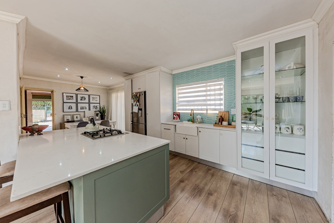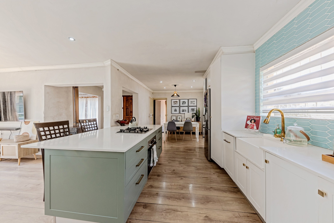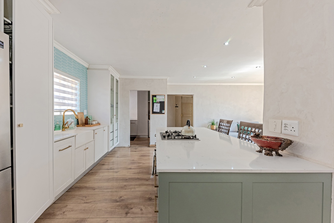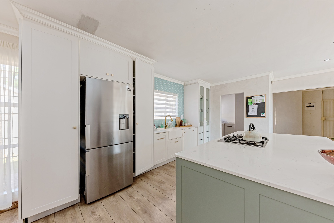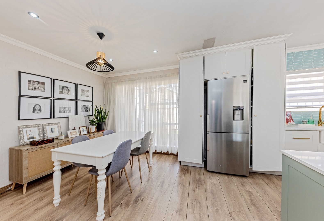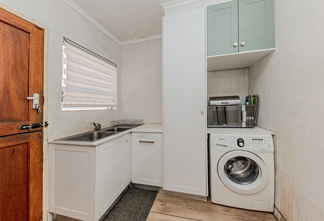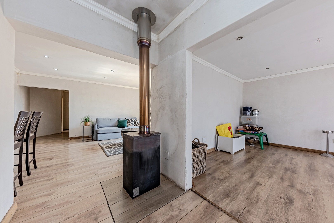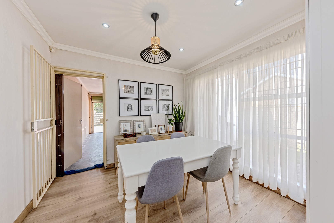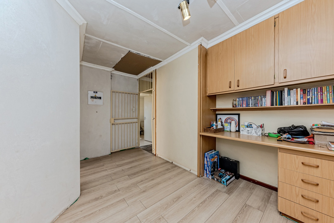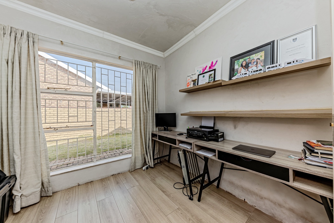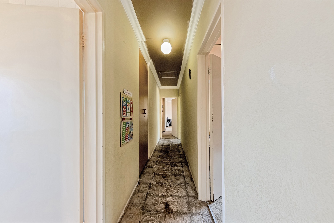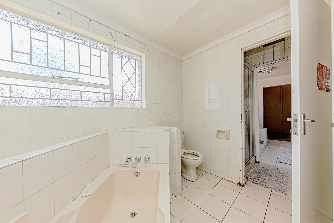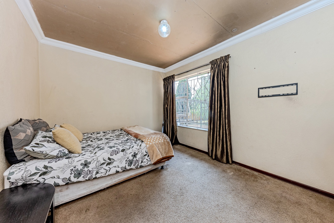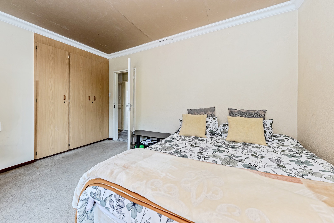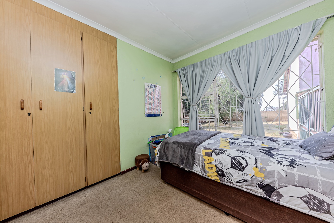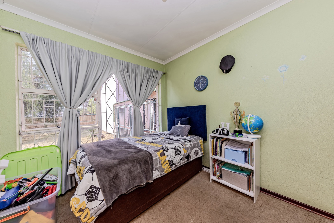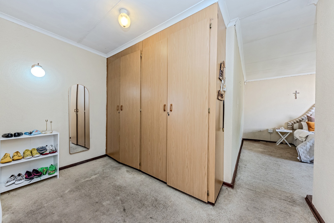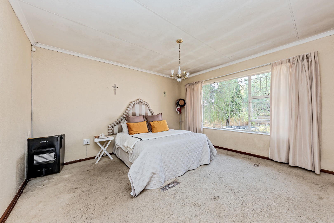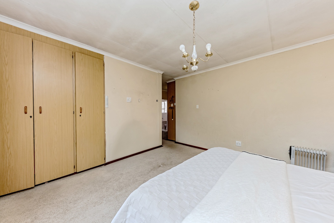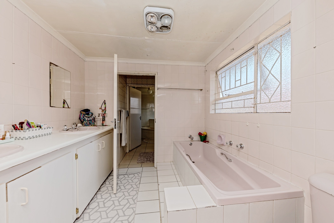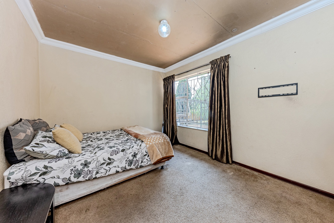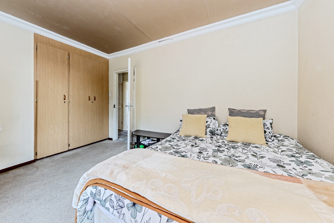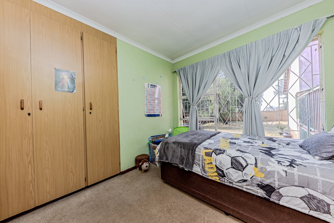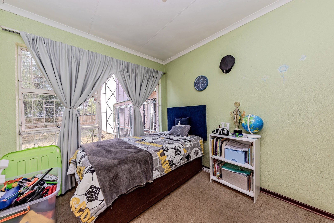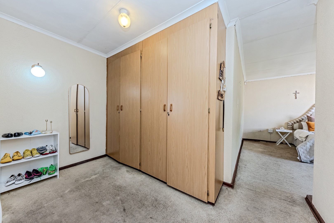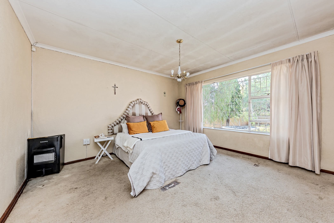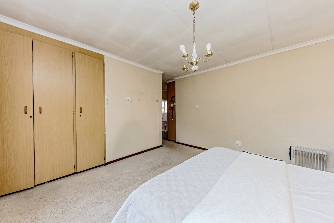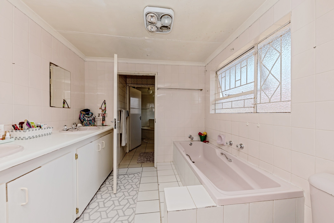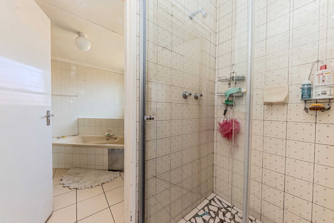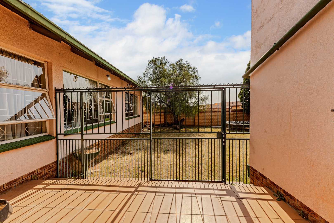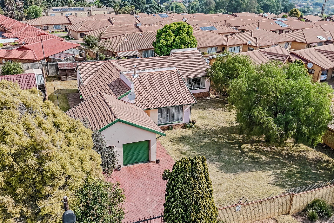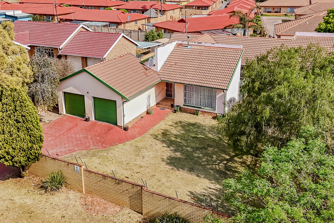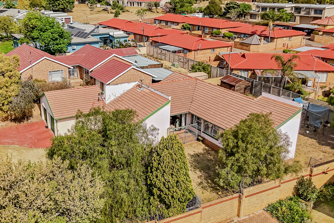- 3
- 2
- 2
- 286 m2
- 990 m2
Monthly Costs
Monthly Bond Repayment ZAR .
Calculated over years at % with no deposit. Change Assumptions
Affordability Calculator | Bond Costs Calculator | Bond Repayment Calculator | Apply for a Bond- Bond Calculator
- Affordability Calculator
- Bond Costs Calculator
- Bond Repayment Calculator
- Apply for a Bond
Bond Calculator
Affordability Calculator
Bond Costs Calculator
Bond Repayment Calculator
Contact Us

Disclaimer: The estimates contained on this webpage are provided for general information purposes and should be used as a guide only. While every effort is made to ensure the accuracy of the calculator, RE/MAX of Southern Africa cannot be held liable for any loss or damage arising directly or indirectly from the use of this calculator, including any incorrect information generated by this calculator, and/or arising pursuant to your reliance on such information.
Mun. Rates & Taxes: ZAR 1176.00
Property description
WHEN ON SHOW - VIEW BY APPOINTMENT ONLY - BOOK EARLY TO AVOID DISAPPOINTMENT
Welcome to this warm and inviting family home in the heart of Wilro Park. Designed with comfort, space, and practicality in mind, this property is perfect for families, professionals working from home, or anyone looking for a home that offers both lifestyle and future potential.
As you enter, you’re greeted by a light-filled entrance hall that leads into a spacious lounge where laminated floors, natural light, and a cozy fireplace set the tone for relaxed family living. Sliding doors open directly onto the garden, creating a wonderful indoor-outdoor flow—ideal for entertaining or simply enjoying quiet evenings. A separate dining room and TV lounge give your family all the space it needs, whether for gatherings, study, or leisure.
At the heart of the home lies a modern kitchen that’s both stylish and functional, fitted with Caesarstone counters, a gas stove, generous cupboards, a center island, and a separate scullery. It’s a space that makes everyday cooking a pleasure.
The home features three well-sized bedrooms and two bathrooms. The main bedroom is a true retreat with a walk-in dressing room and built-in cupboards, while clever bathroom design includes a shared walk-in shower accessible from both the main and second bathroom.
Step outside to a generous garden that offers privacy, shade, and plenty of space for children and pets to play—perfect for creating lasting family memories.
This home also comes with thoughtful extras to ensure convenience and peace of mind: a double garage, staff quarters with bathroom (also suitable as a guest suite), prepaid electricity, a hybrid solar inverter with two batteries, and electric fencing.
A home that blends charm, functionality, and security—this is your chance to secure a property in a sought-after neighborhood that truly has it all.
Property Details
- 3 Bedrooms
- 2 Bathrooms
- 2 Garages
- 1 Ensuite
- 1 Lounges
- 1 Dining Area
Property Features
- Study
- Patio
- Staff Quarters
- Access Gate
- Kitchen
- Fire Place
- Garden
| Bedrooms | 3 |
| Bathrooms | 2 |
| Garages | 2 |
| Floor Area | 286 m2 |
| Erf Size | 990 m2 |
Contact the Agent

Conrad Deysel
Full Status Property Practitioner
