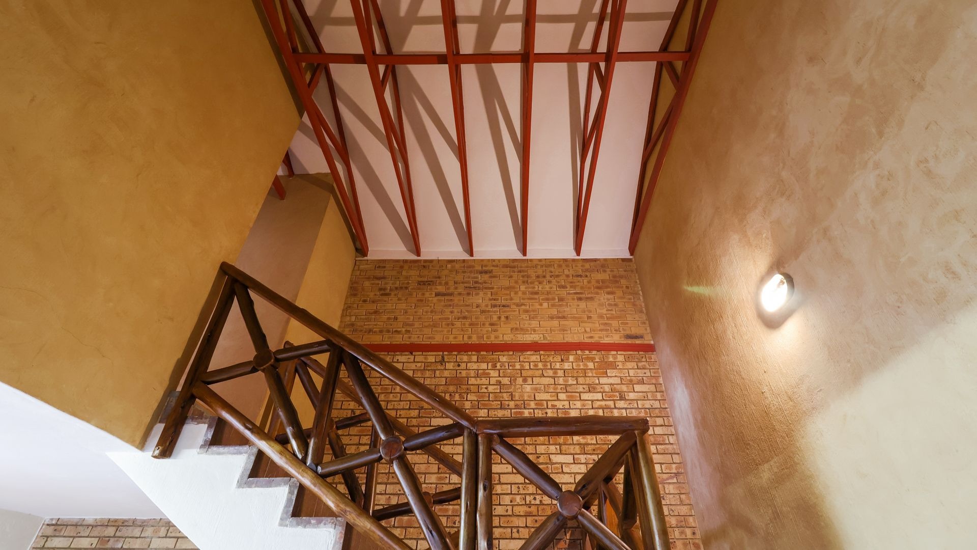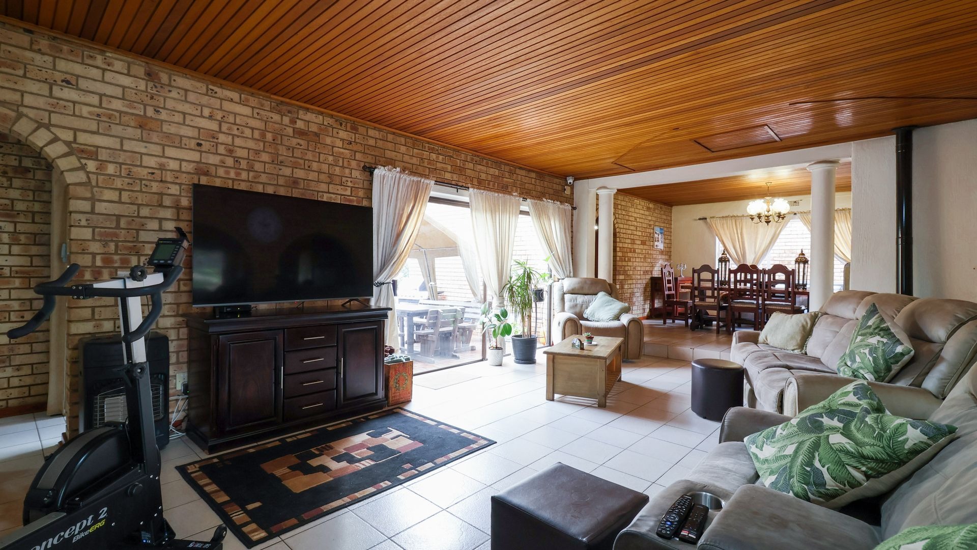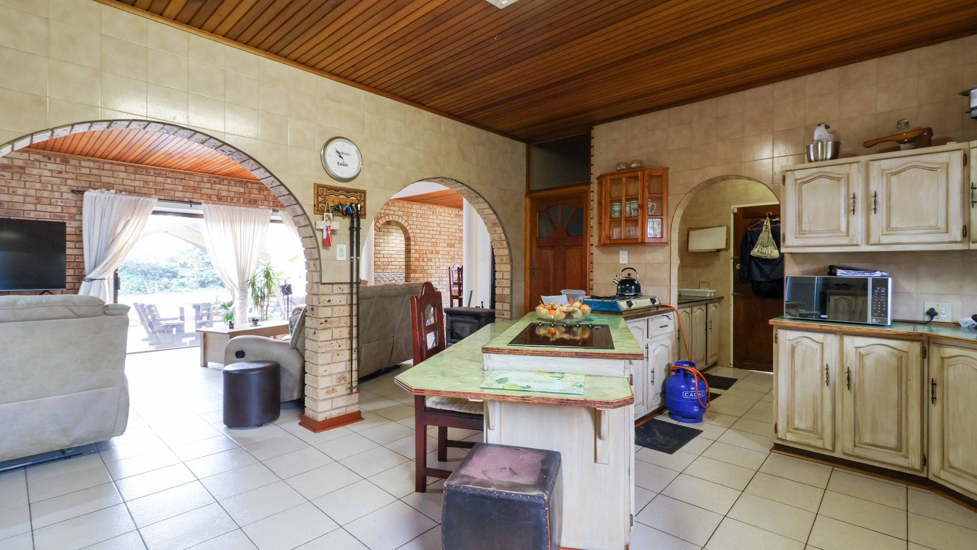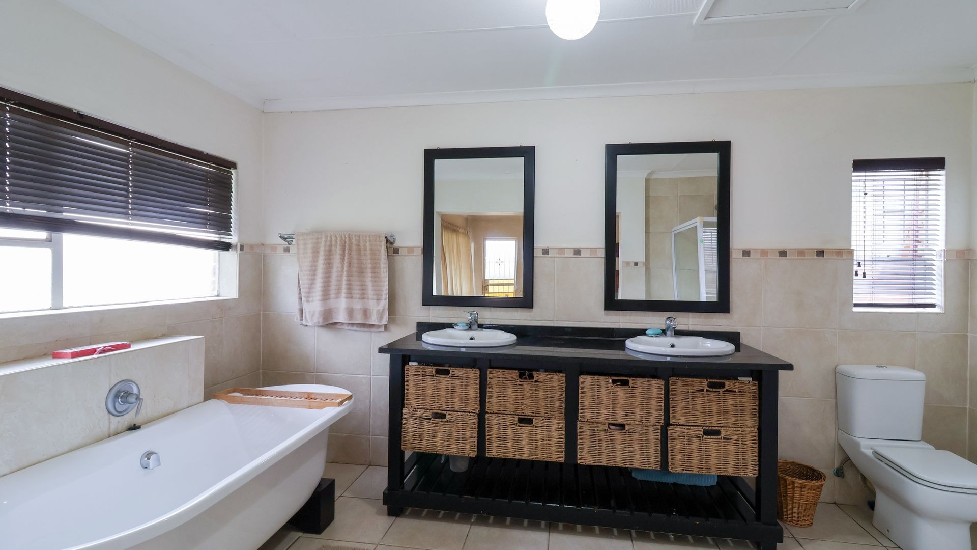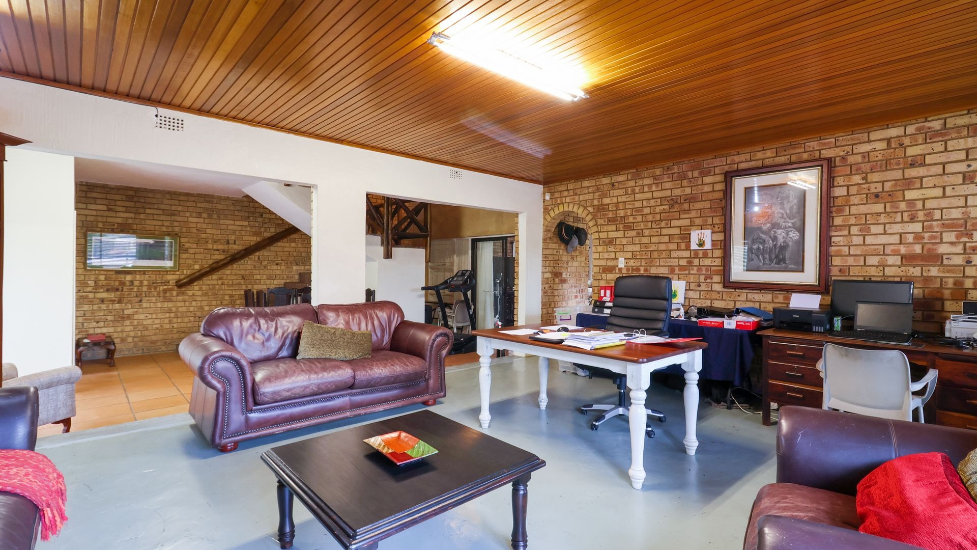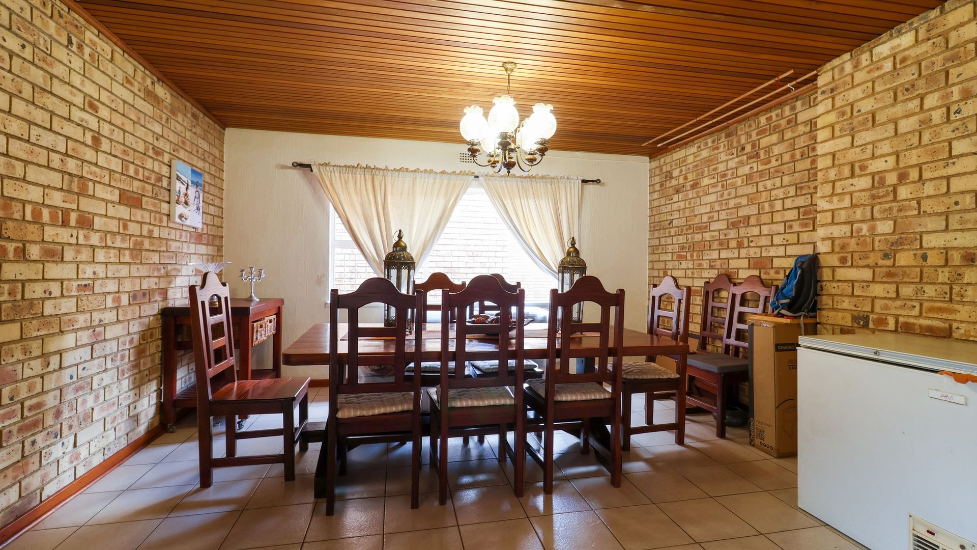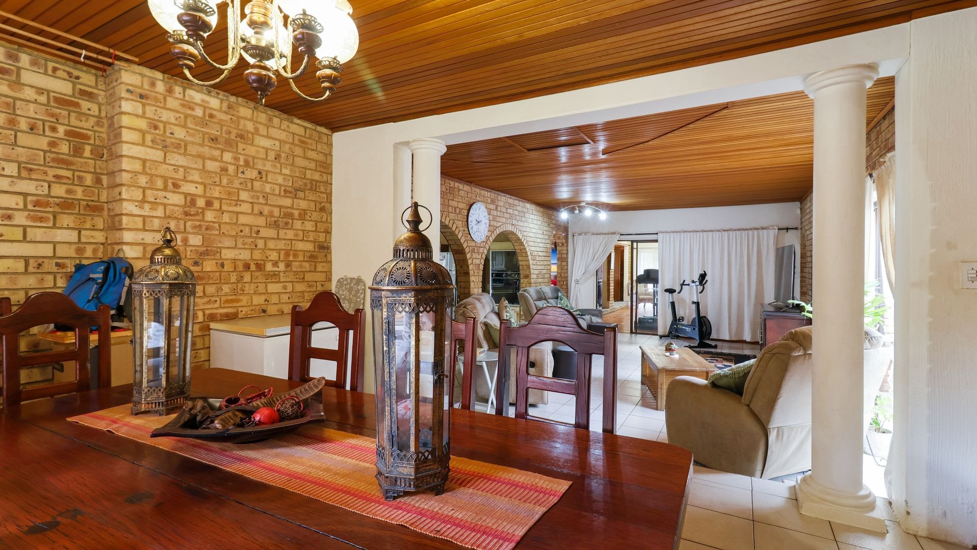- 4
- 4
- 2
- 1 235 m2
On Show
- Sat 02 Aug, 2:00 pm - 5:00 pm
- Sun 03 Aug, 3:30 pm - 5:00 pm
Monthly Costs
Monthly Bond Repayment ZAR .
Calculated over years at % with no deposit. Change Assumptions
Affordability Calculator | Bond Costs Calculator | Bond Repayment Calculator | Apply for a Bond- Bond Calculator
- Affordability Calculator
- Bond Costs Calculator
- Bond Repayment Calculator
- Apply for a Bond
Bond Calculator
Affordability Calculator
Bond Costs Calculator
Bond Repayment Calculator
Contact Us

Disclaimer: The estimates contained on this webpage are provided for general information purposes and should be used as a guide only. While every effort is made to ensure the accuracy of the calculator, RE/MAX of Southern Africa cannot be held liable for any loss or damage arising directly or indirectly from the use of this calculator, including any incorrect information generated by this calculator, and/or arising pursuant to your reliance on such information.
Property description
Owner Asking R 2 495 000
Only Considering Offers above R 1 895 000
Nestled in the sought-after suburb of Wilropark, this breathtaking 4-bedroom residence offers an exquisite blend of modern design, spacious living, and exceptional entertainment facilities — perfect for families and entertainers alike.
As you approach the property, you are welcomed by an automated main gate that opens to reveal a beautifully landscaped garden, perfectly complimenting the impressive multi-level home. This home boasts stunning panoramic views and an exceptional entertainment area designed to create unforgettable moments with family and friends.
The entertainment area features a spectacular boma braai setup paired with an extraordinarily large, thoughtfully designed swimming pool — an oasis of relaxation and fun.
The home’s four spacious bedrooms each come with built-in cupboards, except the master suite, which features a walk-in cupboard as well as built-in cupboards, and a luxurious en-suite bathroom. The master bathroom impresses with a stunning bath, separate shower, double basins, and a toilet, providing the ultimate in comfort and style. The house offers a guest bathroom as well as two other bathrooms complete with shower and bath for the other three bedrooms.
The home offers a spacious formal lounge that opens up to an outside balcony, allowing seamless indoor-outdoor living. The lounge flows gracefully into a welcoming reception area, complete with a convenient downstairs bathroom. This bathroom, equipped with a shower, can also be used by the upstairs office or the other three bedrooms. The upstairs office is accessible via its own private side entrance sliding door at the bottom reception area — ideal for those who work from home or desire a quiet retreat.
One exciting feature of this home is the provision for extending the slab of the upstairs office across the reception and TV room area — creating the possibility of an additional upstairs floor with versatile uses to suit your needs.
The open-plan TV and dining room is generously sized and features a built-in heater stove, perfect for cozy evenings. Sliding doors connect this space directly to the pool and entertainment area, ensuring easy access and a harmonious flow. The open-plan TV and dining room transitions smoothly into a modern kitchen equipped with an eye-level oven and an electric hob. The kitchen’s cupboards are tastefully colour-washed, creating a warm and contemporary ambiance, while offering ample cupboard space and a walk-in pantry for added convenience.
A separate scullery includes a double sink basin, a washing through, and sufficient space for a washing machine, tumble dryer, and dishwasher — keeping household chores tucked away neatly.
Additional amenities include a servant’s quarters with a full bathroom, a double garage with automated doors, and a handy storage room adjacent to the garage. The DB board is wired for plugging in a generator, providing peace of mind during load-shedding, and the property also offers electric fencing on two sides for enhanced security.
This Wilropark gem combines luxury, functionality, and elegance — a rare find that promises comfort and style in one of the most desirable neighbourhoods.
Contact me today to arrange a private viewing and experience the lifestyle this exceptional home has to offer!
Property Details
- 4 Bedrooms
- 4 Bathrooms
- 2 Garages
- 1 Ensuite
- 1 Lounges
- 1 Dining Area
Property Features
- Study
- Balcony
- Patio
- Pool
- Staff Quarters
- Storage
- Pets Allowed
- Access Gate
- Scenic View
- Kitchen
- Fire Place
- Pantry
- Guest Toilet
- Paving
- Garden
Video
| Bedrooms | 4 |
| Bathrooms | 4 |
| Garages | 2 |
| Erf Size | 1 235 m2 |














