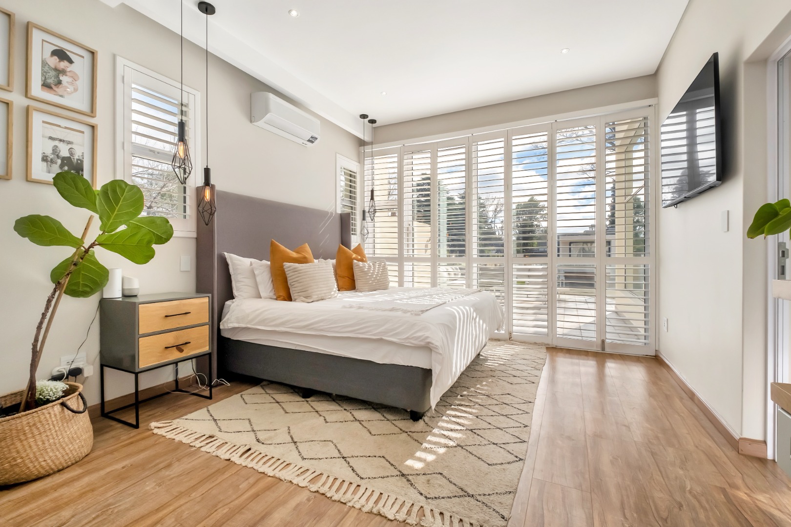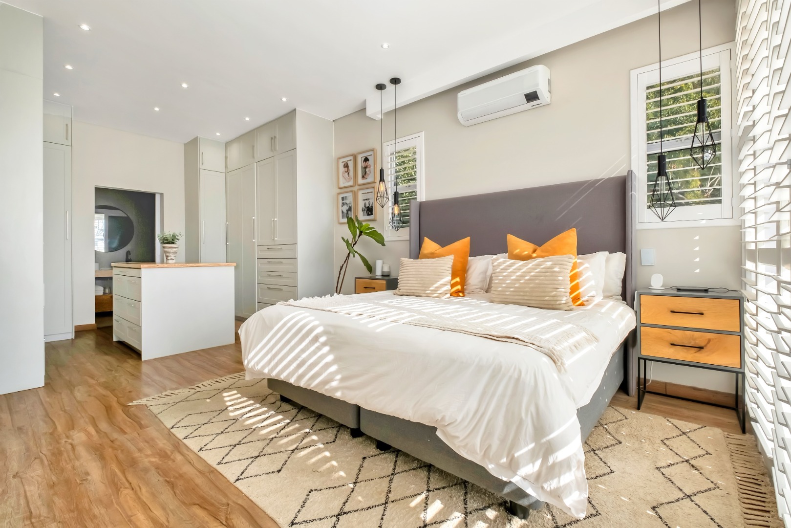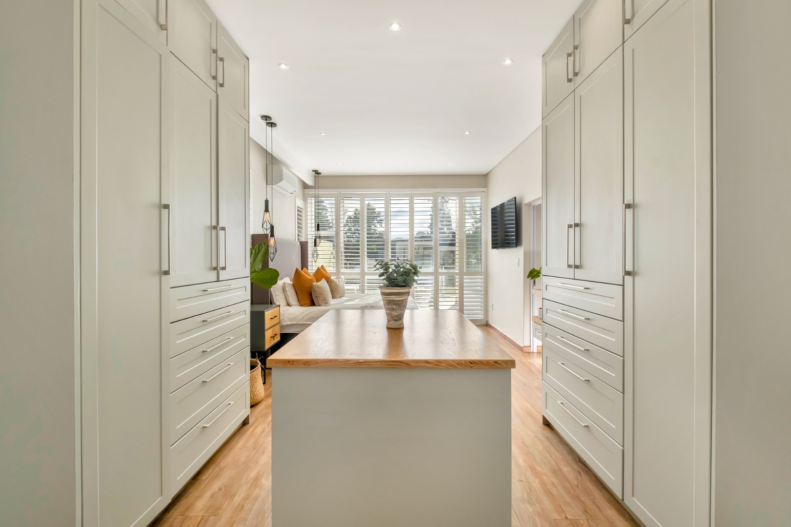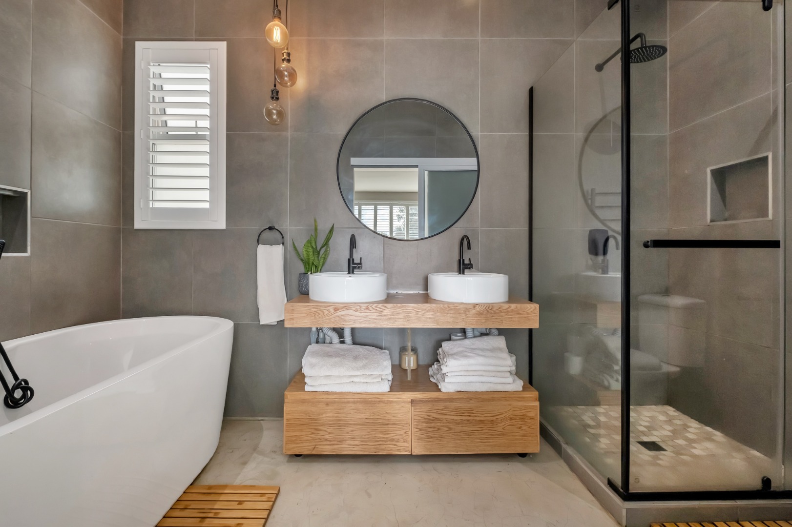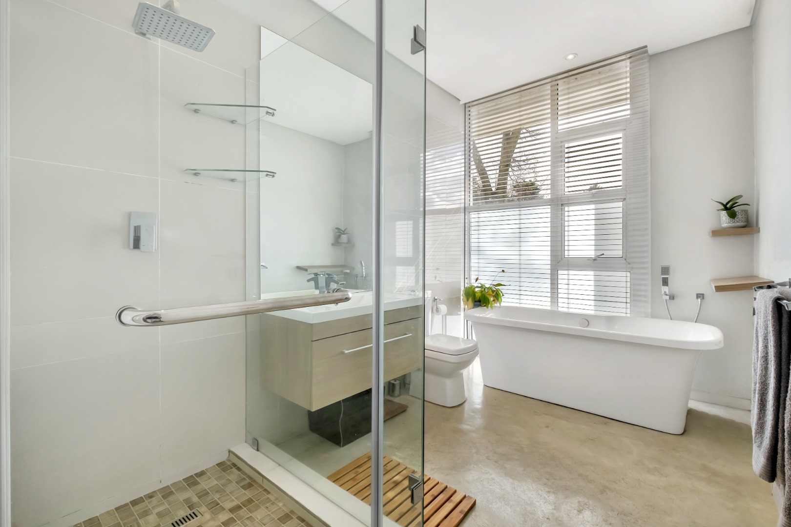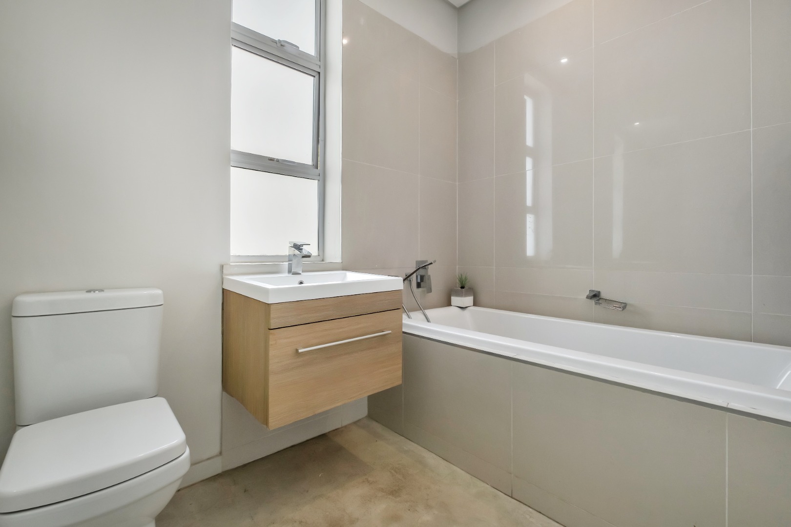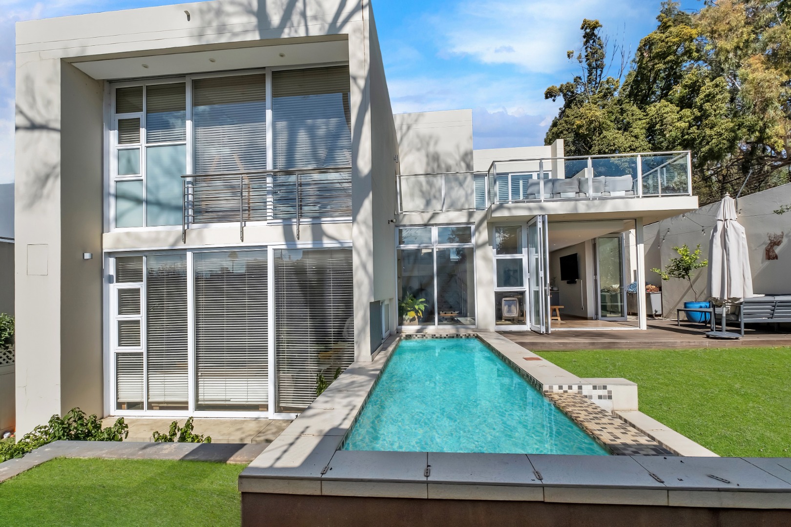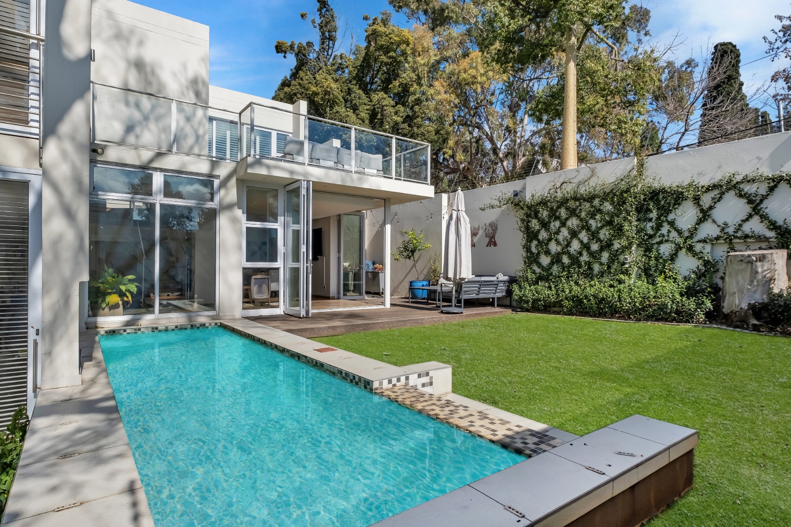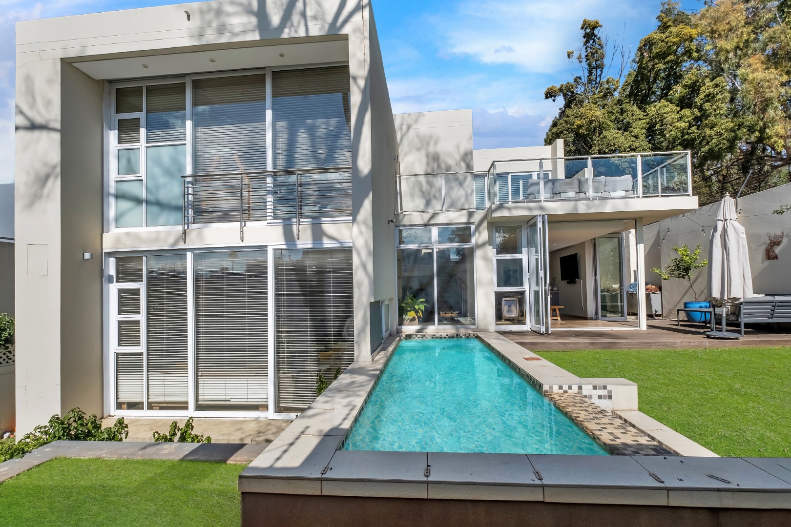- 4
- 4.5
- 2
- 318 m2
- 399 m2
Monthly Costs
Monthly Bond Repayment ZAR .
Calculated over years at % with no deposit. Change Assumptions
Affordability Calculator | Bond Costs Calculator | Bond Repayment Calculator | Apply for a Bond- Bond Calculator
- Affordability Calculator
- Bond Costs Calculator
- Bond Repayment Calculator
- Apply for a Bond
Bond Calculator
Affordability Calculator
Bond Costs Calculator
Bond Repayment Calculator
Contact Us

Disclaimer: The estimates contained on this webpage are provided for general information purposes and should be used as a guide only. While every effort is made to ensure the accuracy of the calculator, RE/MAX of Southern Africa cannot be held liable for any loss or damage arising directly or indirectly from the use of this calculator, including any incorrect information generated by this calculator, and/or arising pursuant to your reliance on such information.
Mun. Rates & Taxes: ZAR 2529.00
Monthly Levy: ZAR 4740.00
Property description
In a discreet, upmarket estate of only a few homes, this architecturally designed cluster offers a fresh take on modern family living—where natural light, open space, and clean lines come together in perfect balance.
A double-volume entrance welcomes you in, drawing your eye upward to a skylight that floods the space with light. The floating wooden staircase adds a striking visual element while maintaining the home’s airy, uncluttered feel.
The main living area is open-plan and effortlessly functional, with a wood-burning fireplace warming the dining room and lounge while large glass doors open out to a private garden. It's a space that feels both lived-in and curated—ideal for everyday comfort as well as entertaining.
The kitchen is both practical and beautifully finished, with a Caesarstone centre island, electric stove and oven, and space for a double-door fridge. A separate scullery, neatly tucked away, offers room for three undercounter appliances and ample cupboard space—ensuring clutter stays out of sight.
What truly sets this home apart is its indoor-outdoor entertainment zone: a dedicated bar, gas braai, and a glass-walled wine cellar create a setting designed for memorable evenings with friends and family. This area extends out to a spacious deck enveloping the sparkling swimming pool.
Upstairs, a landing space offers flexibility as a home office or pyjama lounge. Four comfortable bedrooms and four well-appointed bathrooms (three en suite) provide privacy and space for the whole family. The master suite enjoys a walk-through dressing area and opens onto a large, private balcony—offering a quiet retreat with views.
Stylish yet understated, spacious but low-maintenance, this home delivers a refined lifestyle in a secure, community-focused estate.
Additional features:
• Tall perimeter walls with electric fencing
• 24 hr guarded complex
• Solar heated pool
• Inverter with solar panels (5KW Alpha ESS Full Hybrid Inverter – Grid Tie with 2x 5.7KW Lithium battery. 10 x 550w solar panels)
• Prepaid electricity
• Double automated garage opening into the house plus a single carport
The location places the home close to the popular BluBird Shopping Centre and Melrose Arch with Thrupps Centre, Sandton City and Nelson Mandela Square just a short drive away. Quick access to the N1 highway is possible via Corlett Drive. Nearby schools include St David's Marist College, Pridwin Preparatory School and Hyde Park High School.
Don’t miss the opportunity to view this stunning home. Contact Oxana or Lindi to book your viewing today! Viewings by appointment only.
Property Details
- 4 Bedrooms
- 4.5 Bathrooms
- 2 Garages
- 3 Ensuite
- 1 Lounges
- 1 Dining Area
Property Features
- Study
- Balcony
- Patio
- Pool
- Deck
- Aircon
- Pets Allowed
- Security Post
- Access Gate
- Kitchen
- Built In Braai
- Fire Place
- Guest Toilet
- Entrance Hall
- Garden
- Intercom
- Family TV Room
Video
| Bedrooms | 4 |
| Bathrooms | 4.5 |
| Garages | 2 |
| Floor Area | 318 m2 |
| Erf Size | 399 m2 |
Contact the Agent

Lindi Spezialetti
Full Status Property Practitioner













