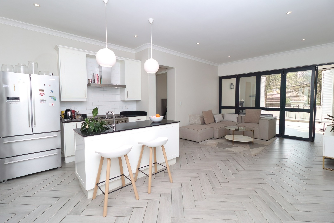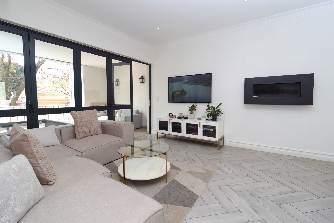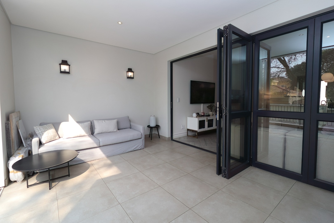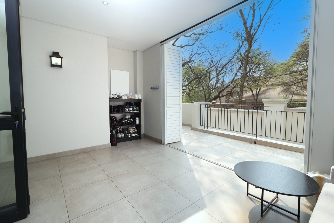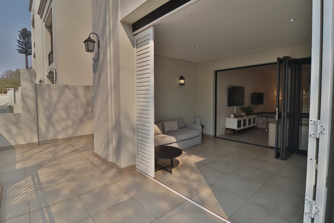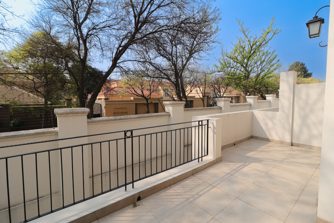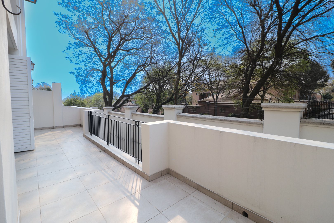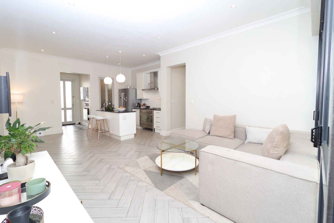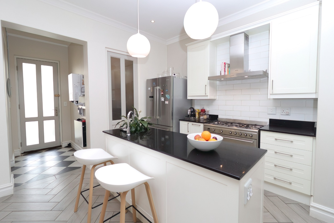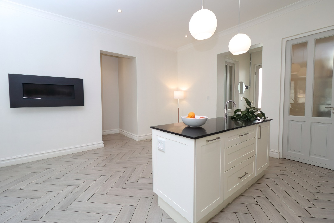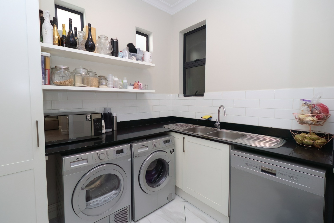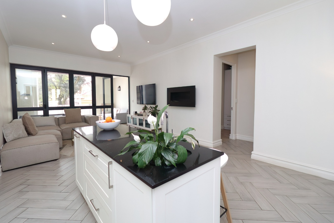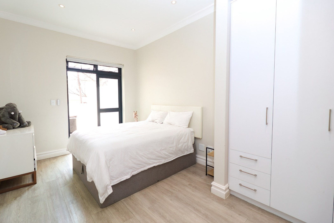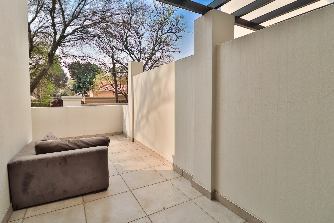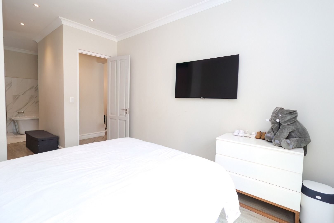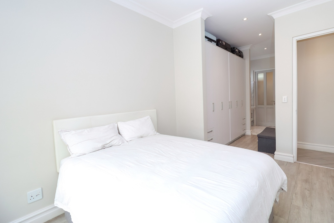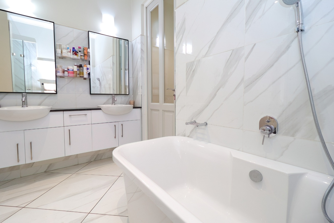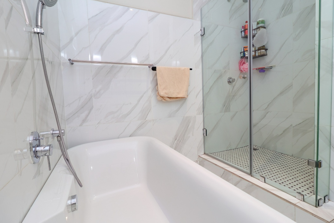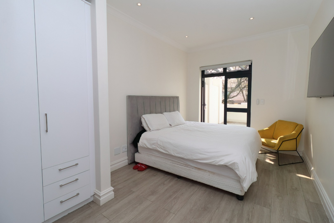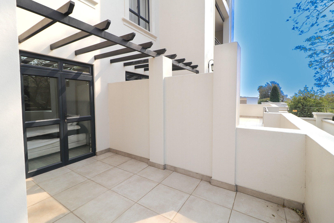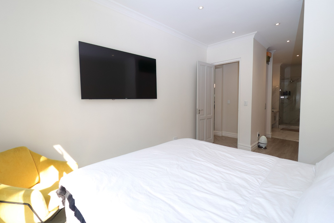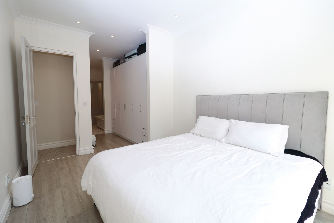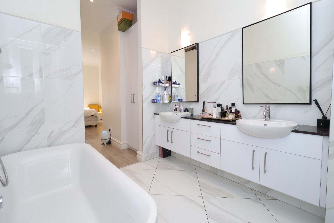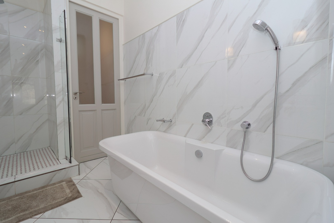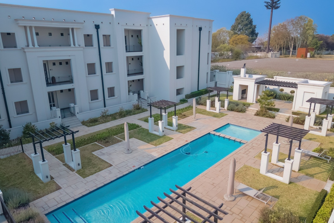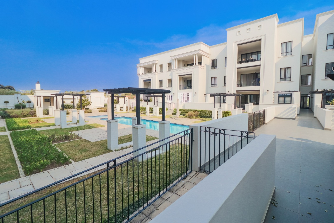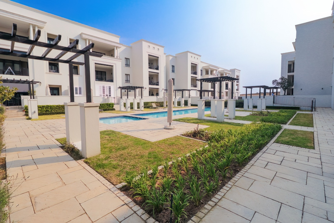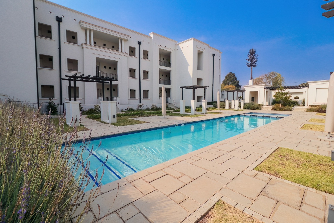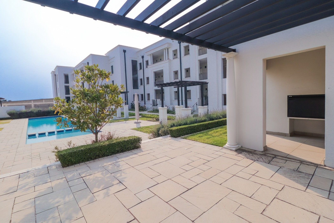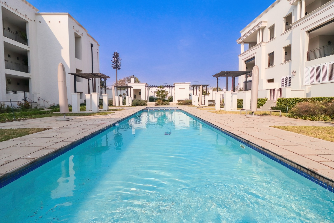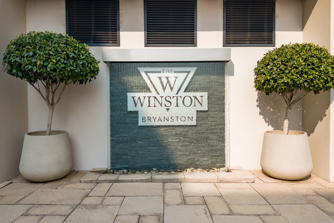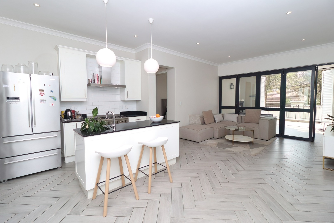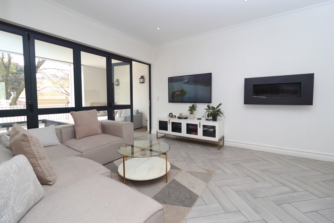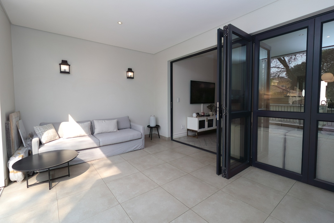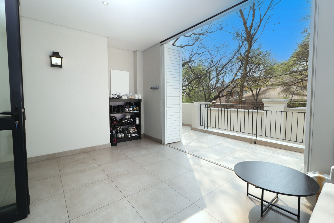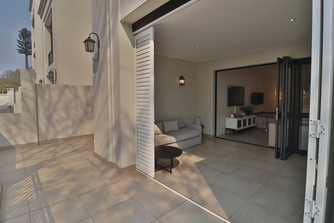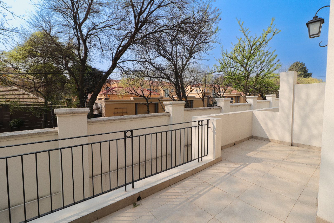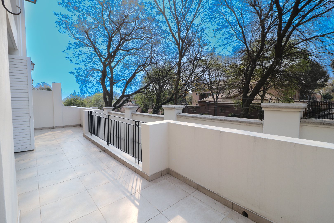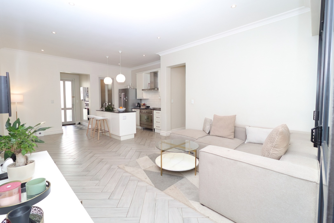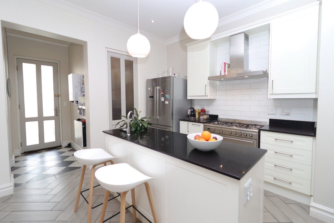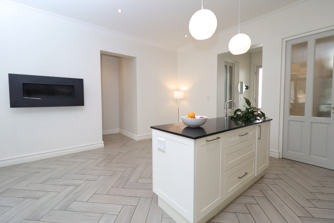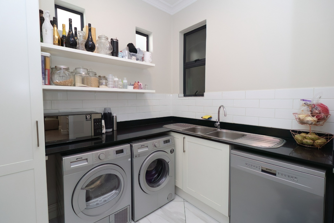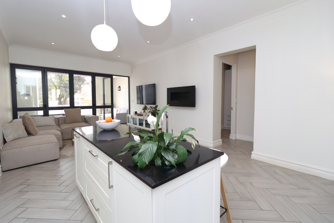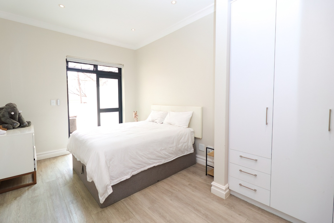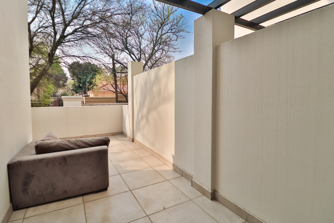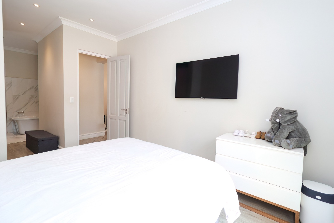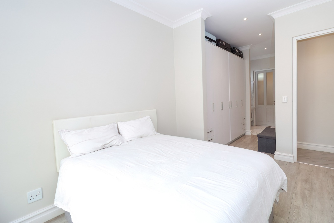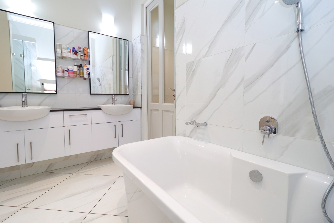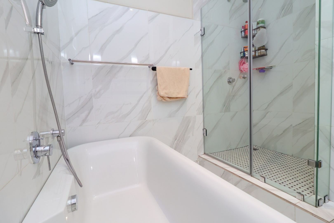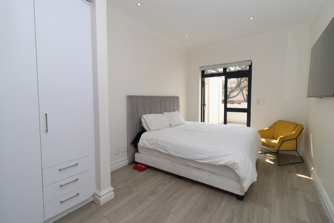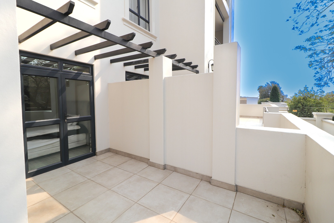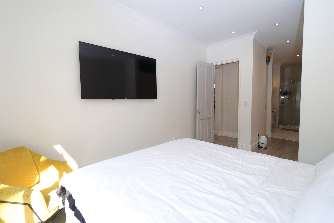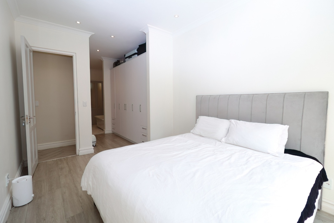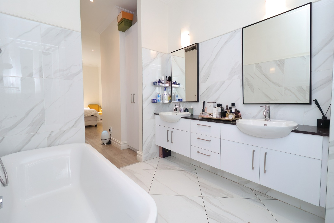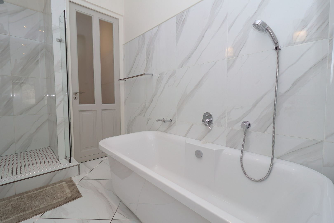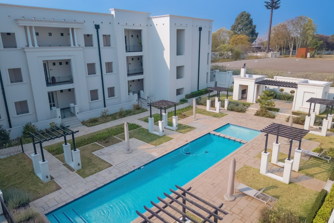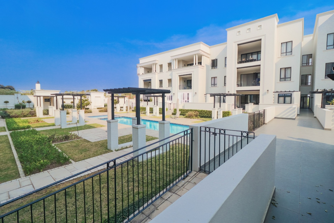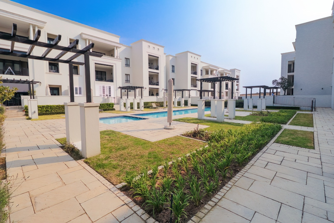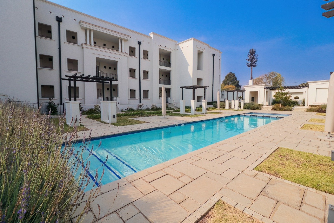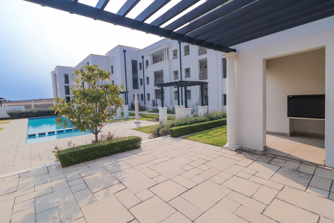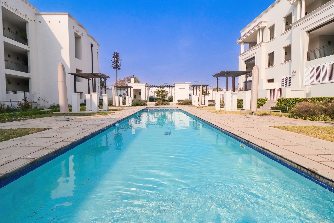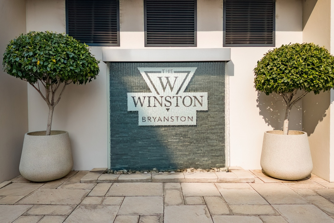- 2
- 2.5
- 126 m2
- 126 m2
Monthly Costs
Monthly Bond Repayment ZAR .
Calculated over years at % with no deposit. Change Assumptions
Affordability Calculator | Bond Costs Calculator | Bond Repayment Calculator | Apply for a Bond- Bond Calculator
- Affordability Calculator
- Bond Costs Calculator
- Bond Repayment Calculator
- Apply for a Bond
Bond Calculator
Affordability Calculator
Bond Costs Calculator
Bond Repayment Calculator
Contact Us

Disclaimer: The estimates contained on this webpage are provided for general information purposes and should be used as a guide only. While every effort is made to ensure the accuracy of the calculator, RE/MAX of Southern Africa cannot be held liable for any loss or damage arising directly or indirectly from the use of this calculator, including any incorrect information generated by this calculator, and/or arising pursuant to your reliance on such information.
Mun. Rates & Taxes: ZAR 2443.00
Monthly Levy: ZAR 3493.00
Special Levies: ZAR 475.00
Property description
Bold and refined outside - modern and regal inside: The Winston.
Walking into the entrance hall and onto Herringbone floors, a large beckoning space pulls you in. Soaring ceilings with flush downlighters set the tone as you head towards the lounge.
Just waiting for your designer couch, there is plenty of room for any shape or size! An ethanol fireplace warms the mood as you glance outwards. Quick-folding stacking doors - in skinny black industrial style - could quickly make a large entertainment area.
The patio is covered and comes with nice sunny views – it connects both bedrooms. It can be closed with full-lever shutters, for those late afternoon summer thundershowers.
Both bedrooms are suites. Fabulous flooring connects the apartment, and the chic feel follows with lofty ceilings and seamless downlighters. A generous walk-through wardrobe invites you into a full, sparkling double bathroom. The patio is private.
Everyones’ favourite - the kitchen – has plenty room for all. A long centre island allows for easy access and more storage space for the chef within. And a 5-plate Smeg gas stove can handle anything. Beautiful matt cupboards, merging with classic subway tiles – are only noticeable, by the skinny black industrial Caesarstone countertops.
The kitchen is serviced by a separate scullery, with complete Smeg appliances.
The apartment comes with inverter system, and the estate has a pool and braai area. Parking is underground. Quiet but quite close to all amenities - gym, shops, schools and social societies, set in vibrant Bryanston.
This is a must see - call today.
Property Details
- 2 Bedrooms
- 2.5 Bathrooms
- 2 Ensuite
- 1 Lounges
Property Features
- Patio
- Pool
- Laundry
- Pets Allowed
- Security Post
- Access Gate
- Scenic View
- Kitchen
- Fire Place
- Pantry
- Guest Toilet
- Entrance Hall
- Paving
- Garden
- Family TV Room
- Skinny Stacking Doors
Video
| Bedrooms | 2 |
| Bathrooms | 2.5 |
| Floor Area | 126 m2 |
| Erf Size | 126 m2 |
