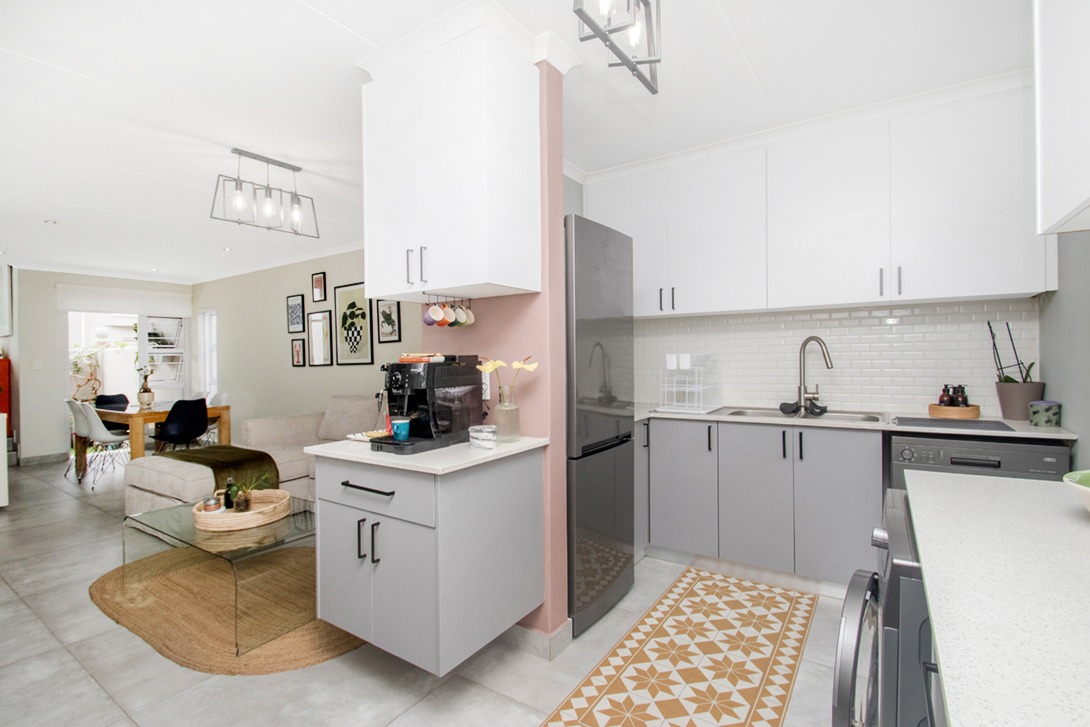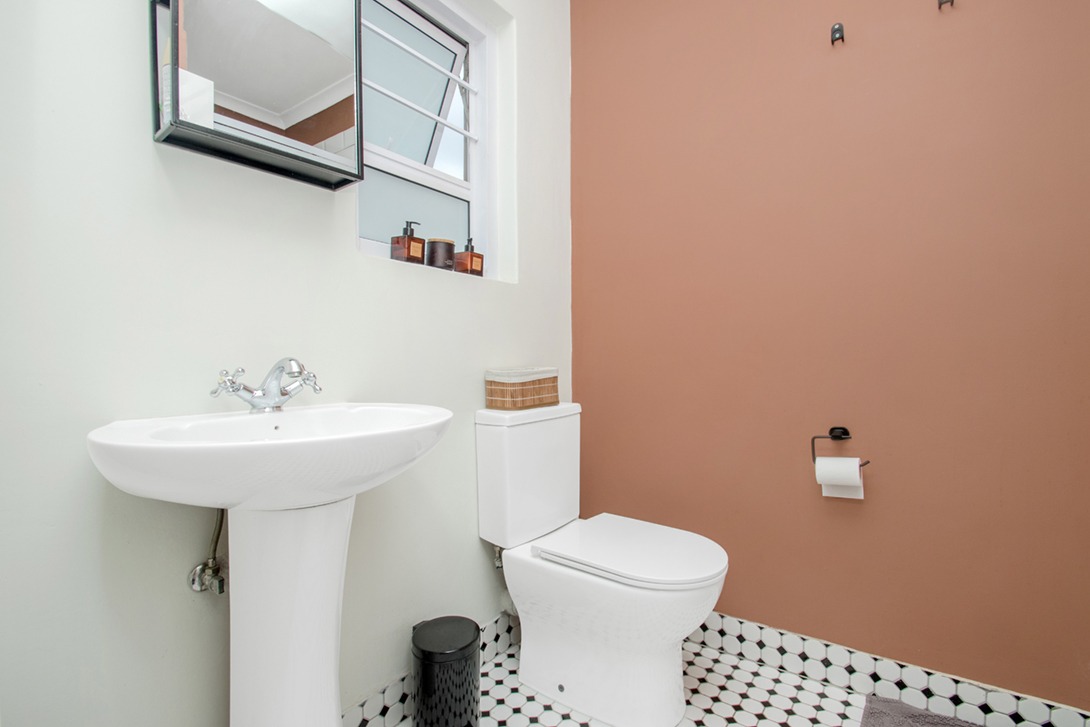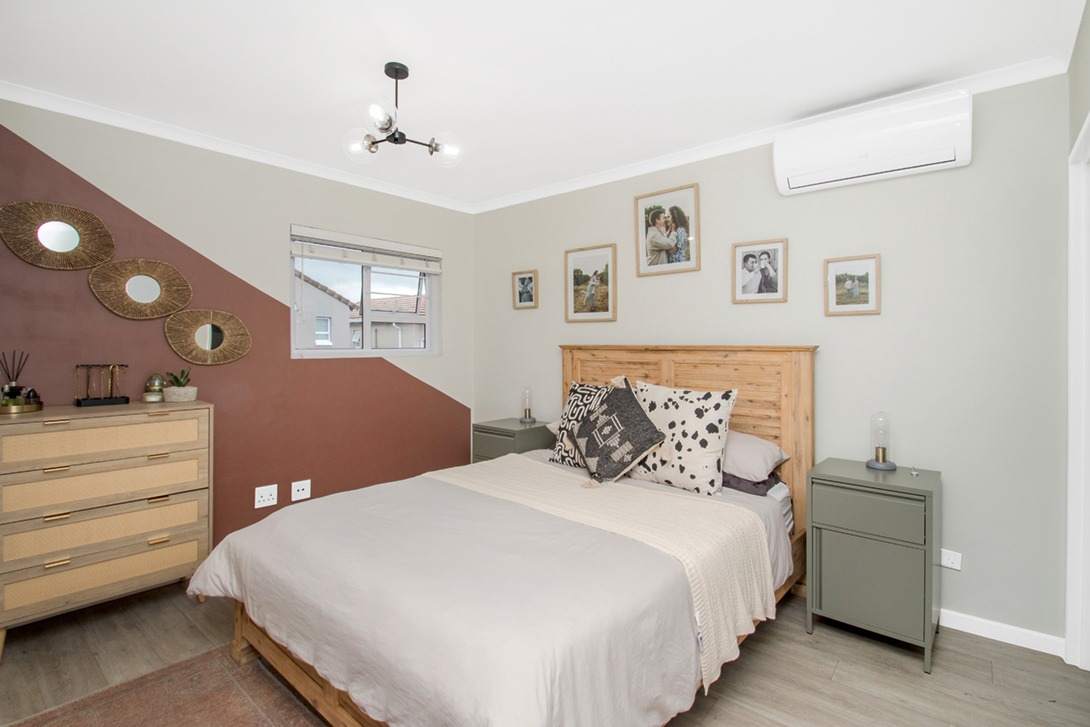- 2
- 2
- 1
- 109 m2
Monthly Costs
Monthly Bond Repayment ZAR .
Calculated over years at % with no deposit. Change Assumptions
Affordability Calculator | Bond Costs Calculator | Bond Repayment Calculator | Apply for a Bond- Bond Calculator
- Affordability Calculator
- Bond Costs Calculator
- Bond Repayment Calculator
- Apply for a Bond
Bond Calculator
Affordability Calculator
Bond Costs Calculator
Bond Repayment Calculator
Contact Us

Disclaimer: The estimates contained on this webpage are provided for general information purposes and should be used as a guide only. While every effort is made to ensure the accuracy of the calculator, RE/MAX of Southern Africa cannot be held liable for any loss or damage arising directly or indirectly from the use of this calculator, including any incorrect information generated by this calculator, and/or arising pursuant to your reliance on such information.
Mun. Rates & Taxes: ZAR 1500.00
Monthly Levy: ZAR 4450.00
Property description
CONTEMPORARY NEWLY RENOVATED DOUBLE STOREY 2BEDROOM 2BATHROOM TOWNHOUSE IN SOUGHT AFTER BRYANSTON ESTATE
Owner Considering Offers From R1 559 000.00
This newly renovated, double-storey townhouse offers a sophisticated blend of Anglo-inspired architecture with a modern twist, nestled within the secure and sought-after Ambleside Estate on Ballyclare Drive, Bryanston. Designed with style, space, and practicality in mind, this home is perfect for professionals, young couples, and discerning investors alike.
Step through the elegant double-volume entrance hall, bathed in natural light thanks to oversized bay windows, and immediately feel the warmth and character of this stylish home. The open-plan living area features a spacious lounge that seamlessly flows onto a covered patio, framed by a manicured front garden — ideal for indoor-outdoor entertaining. The home is fully tiled with sleek new finishes and includes aluminium doors and windows throughout for a clean, contemporary aesthetic.
The large dining area leads into a modern kitchen fitted with granite countertops, a gas hob, electric oven, and space for two under-counter appliances plus a single-door fridge. A neat zen inspired low maintenance courtyard extends from the kitchen, providing direct access to the single garage and two open parking. A downstairs storeroom offers additional storage or the potential to be converted into a guest cloakroom.
Upstairs, the two bedrooms are comfortably sized with built-in cupboards and feature laminate flooring. The sunny main bedroom includes an air-conditioner and a beautifully renovated en-suite bathroom, boasting a large bath and chic bohemian-inspired finishes. The second bedroom is serviced by a stylish, modern bathroom with a walk-in shower and high-end fixtures.
Additional features include:
- 7 solar panels with 5kVA inverter and battery backup available as a rental option
- Venetian blinds throughout
- Low-maintenance, zen-inspired back garden
- Pet-friendly two small dogs or cats allowed
- 24-hour gated and guarded security
- Access to a beautifully maintained communal swimming pool
- Plenty visitor parking
Ambleside Estate is an established community of 80 homes with a proud 18-year history. It is conveniently located close to top schools, Hobart Square, Riverclub and Bryanston Shopping Centres, Bryanston Park Run, major highways, and the Gautrain bus stop — offering unmatched convenience in one of Sandton’s most prestigious neighbourhoods.
Contact us today to arrange your exclusive viewing of this exceptional home. Modern living, timeless style, and peace of mind await you.
Rates: COJ R1035.68. PIKITUP R492.20 = TOTAL About R1500.00
Levies: Levy R2649.83. Reserve Fund R851.22. CSOS R40.00. Sewerage R704.46. Roof Panel Solar Rental R100.00. Additional Insurance Solar R25.46. Electricity
common area R52.00. Water common area R46.51. = TOTAL About R4450.00
Water and Electricity based on personal use
Property Details
- 2 Bedrooms
- 2 Bathrooms
- 1 Garages
- 1 Lounges
- 1 Dining Area
Property Features
- Patio
- Pool
- Storage
- Aircon
- Pets Allowed
- Security Post
- Access Gate
- Kitchen
- Entrance Hall
- Paving
- Garden
- Family TV Room
- SOLAR
Video
| Bedrooms | 2 |
| Bathrooms | 2 |
| Garages | 1 |
| Floor Area | 109 m2 |
Contact the Agent

Alexandra Norvall
Full Status Property Practitioner






















































