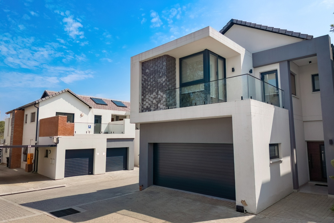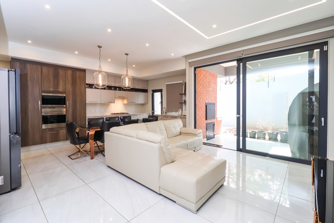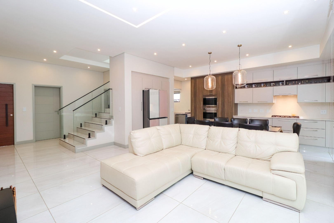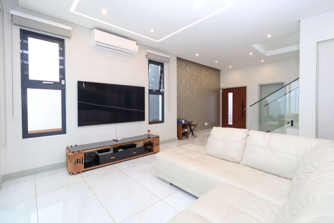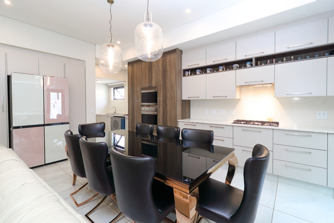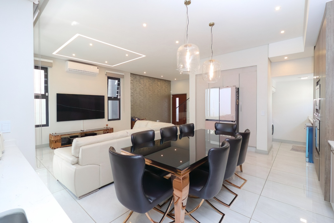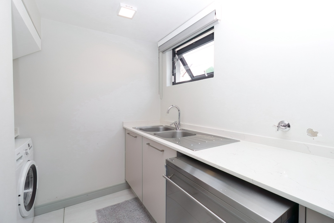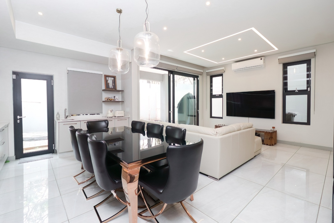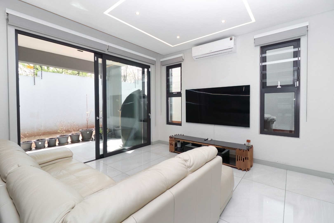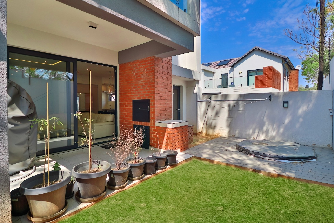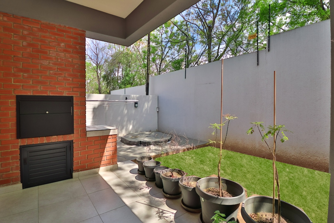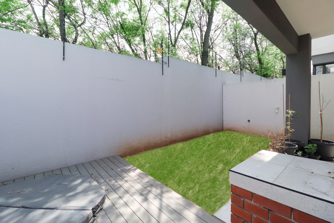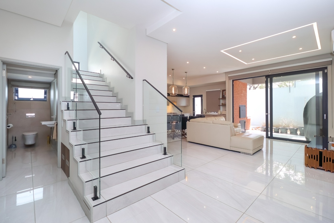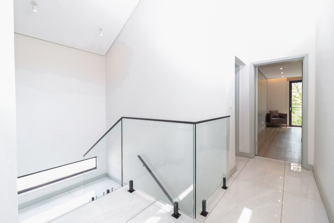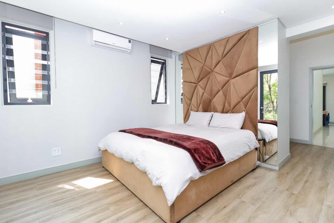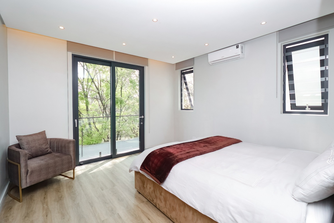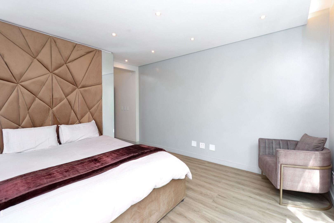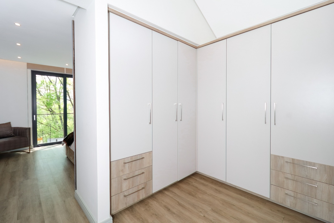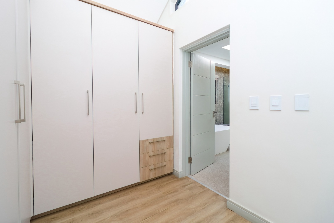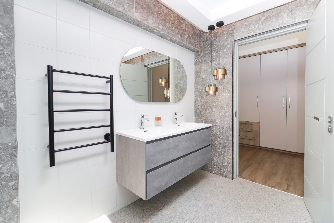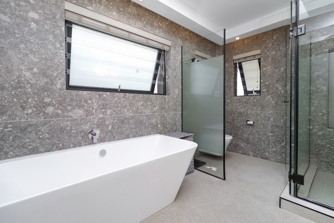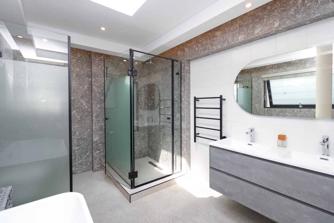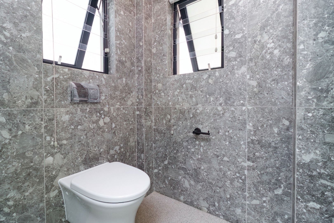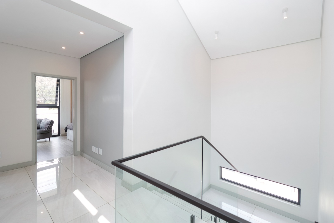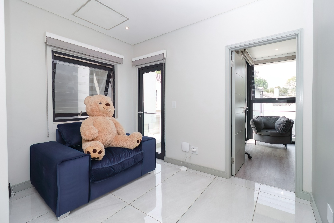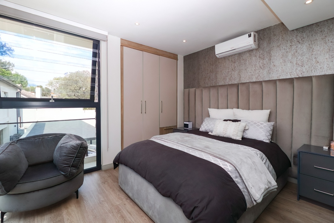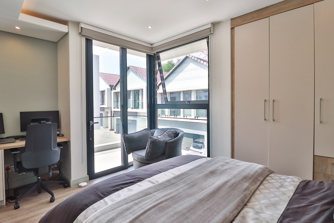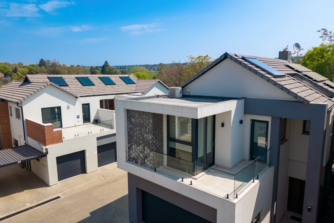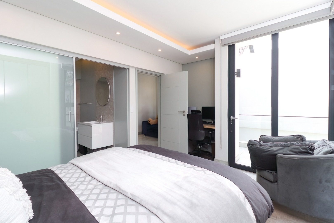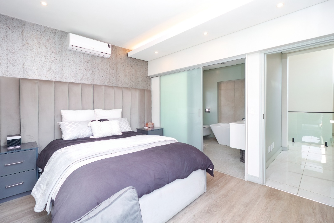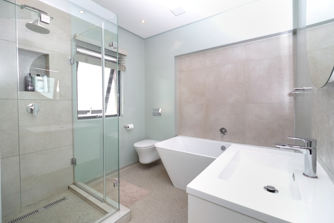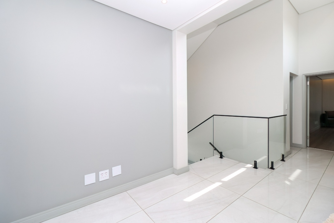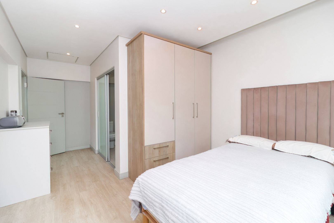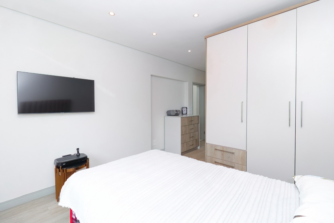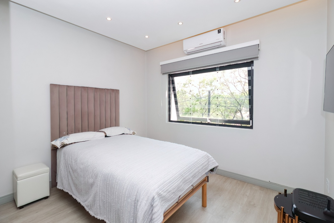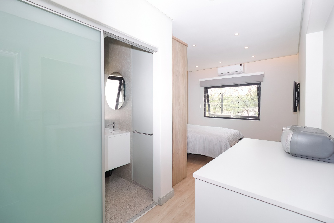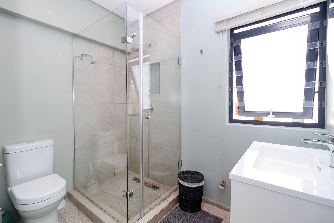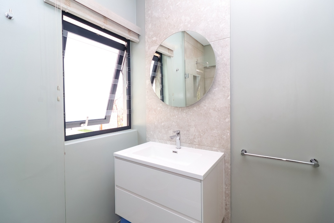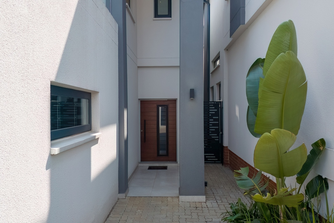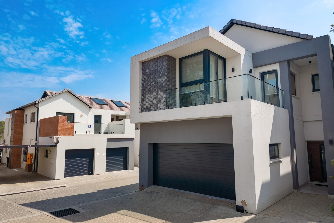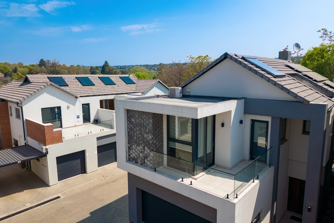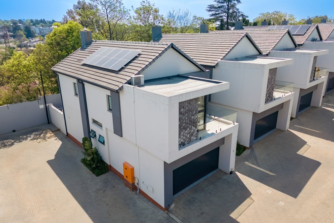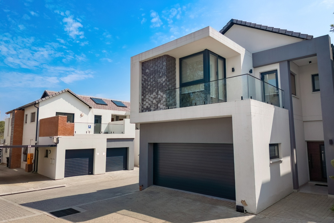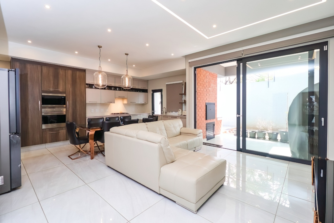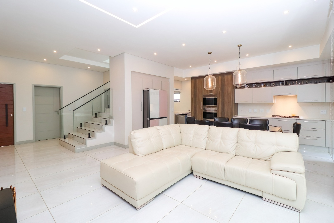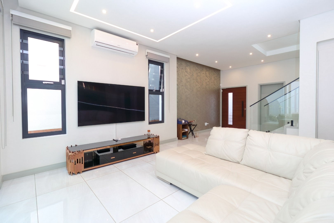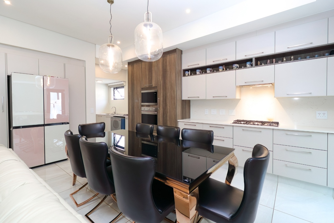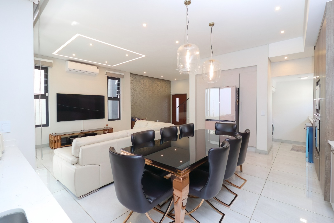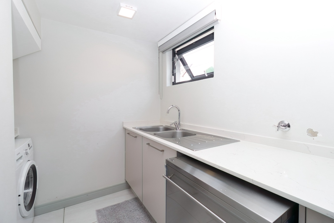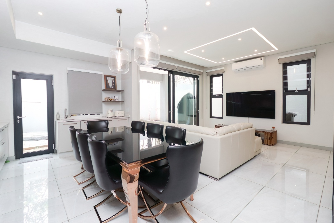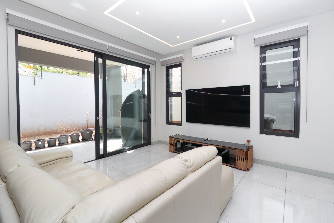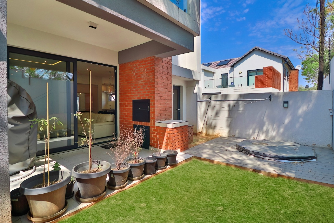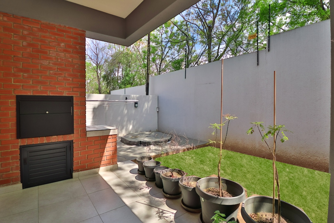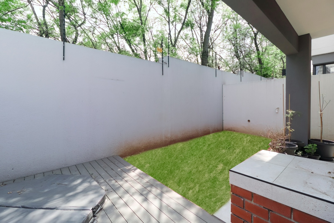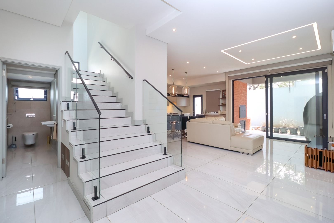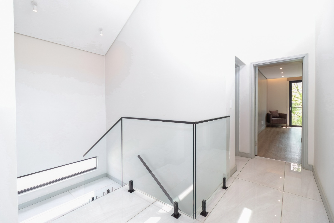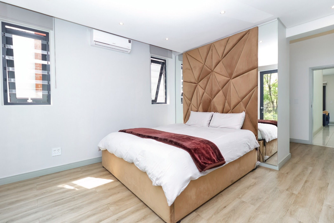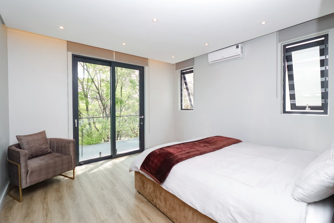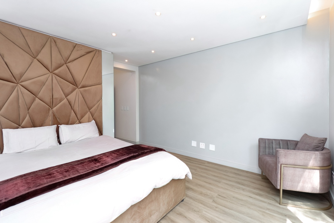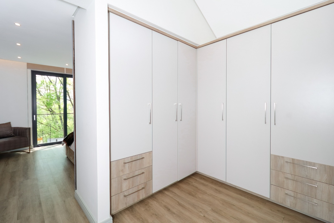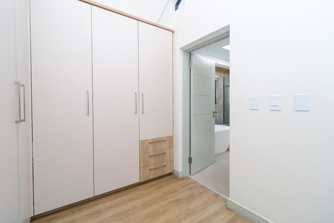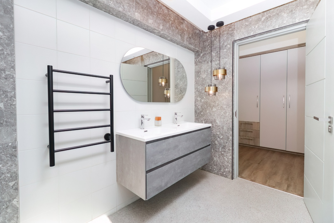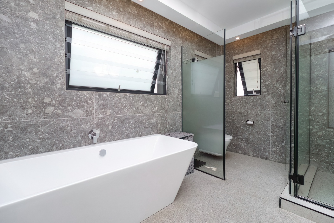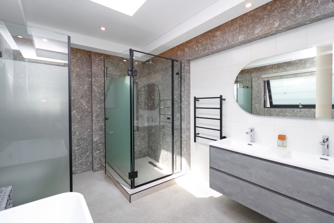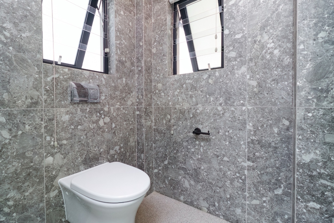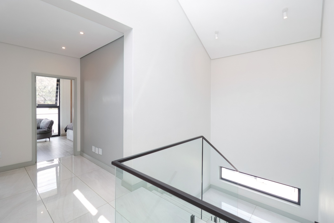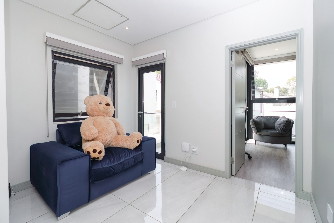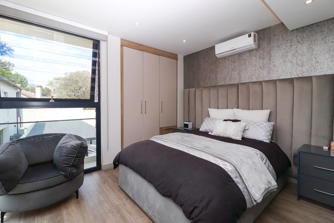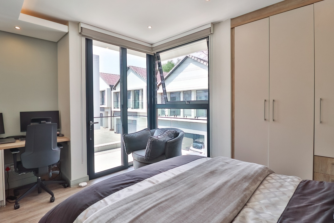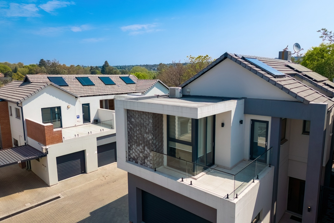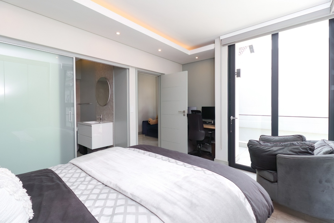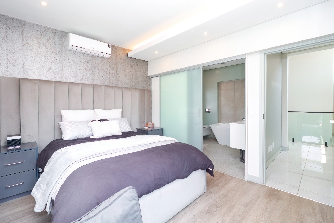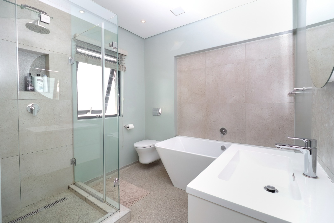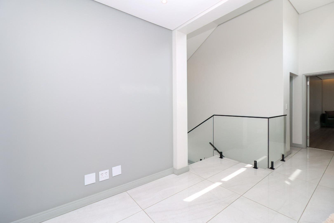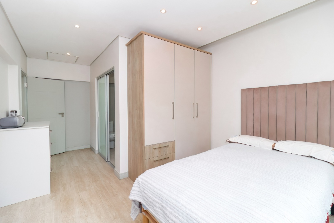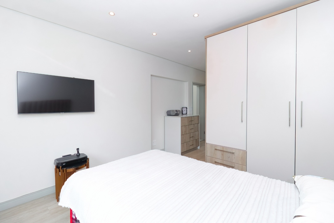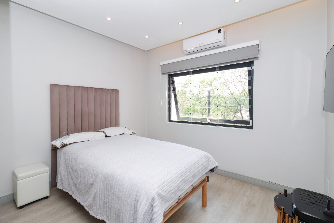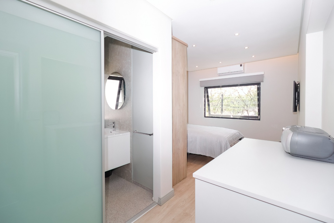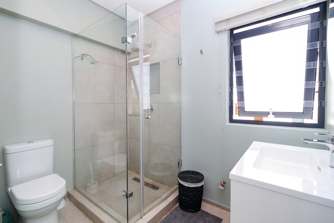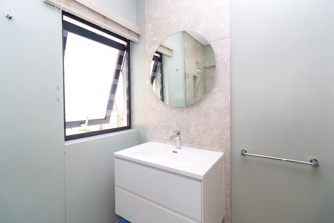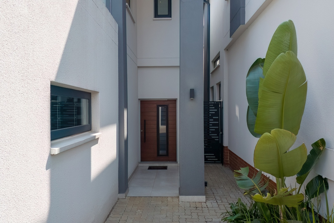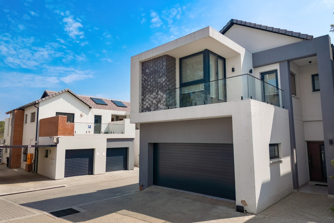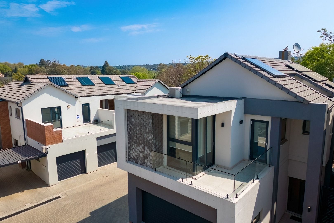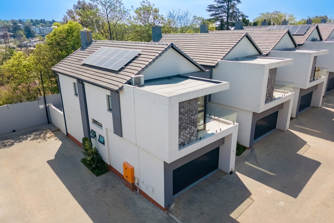- 3
- 3.5
- 1
- 223 m2
- 223.0 m2
Monthly Costs
Monthly Bond Repayment ZAR .
Calculated over years at % with no deposit. Change Assumptions
Affordability Calculator | Bond Costs Calculator | Bond Repayment Calculator | Apply for a Bond- Bond Calculator
- Affordability Calculator
- Bond Costs Calculator
- Bond Repayment Calculator
- Apply for a Bond
Bond Calculator
Affordability Calculator
Bond Costs Calculator
Bond Repayment Calculator
Contact Us

Disclaimer: The estimates contained on this webpage are provided for general information purposes and should be used as a guide only. While every effort is made to ensure the accuracy of the calculator, RE/MAX of Southern Africa cannot be held liable for any loss or damage arising directly or indirectly from the use of this calculator, including any incorrect information generated by this calculator, and/or arising pursuant to your reliance on such information.
Mun. Rates & Taxes: ZAR 3663.00
Monthly Levy: ZAR 4353.00
Special Levies: ZAR 1386.00
Property description
A townhouse like no other – a unique design that borrows the elegance from the past and blasts it into the future! Designed for simple living, comfort, and convenience.
A grand covered entrance with a large front door draws you into an incredible space.
This sense of spaciousness is immediate in the open plan design. Long tiles sparkle with light from the high, floated ceiling. To your left the stairs lead to the bedrooms, or flow into the lounge. Smartly accentuated by sophisticated lighting – this is an atmospheric entertainment area. Your ultra-sized, gorgeous designer couch is a necessity!
The kitchen, flowing with soffit ceiling - has blended the contemporary cupboards into modern furniture. The heart of this home is indistinguishable in this charming cozy space. No-fuss eyelevel oven and microwave, invisible extractor and large gas hob are barely noticeable. Appliances are out of sight in the scullery.
A gathering place for family and friends – a long sturdy table puts the dining area in the perfect place, fixed with lighting from another age.
The enormous garden sliders glide open to the covered patio, with recessed braai. The garden has its’ own side entrance, as well as jacuzzi.
Inside, the wide stairs are filled with bright light from lofted ceilings. Going upstairs the master and the 2nd suite have patios and are on opposites ends. The master has a walk-through closet ending in a beautiful bathroom. The 2nd is a capsule to be seen. Bespoke windows and doors decked with double blinds, topped with incredible ceilings and angles - make this sedate area beautiful.
A more private estate with integral energy from solar panels and inverters, solar geysers and green energies, make this transition to the future comfortable. Fully fiber connected for casual living. Communal braai and pool facilities for lazy weekends. Close to Sandton City, the finest schools and social societies – within the vibrant community of Bryanston.
Please message for private viewings.
Property Details
- 3 Bedrooms
- 3.5 Bathrooms
- 1 Garages
- 3 Ensuite
- 1 Lounges
Property Features
- Patio
- Pool
- Laundry
- Aircon
- Pets Allowed
- Security Post
- Access Gate
- Alarm
- Kitchen
- Built In Braai
- Pantry
- Guest Toilet
- Garden
- Family TV Room
Video
| Bedrooms | 3 |
| Bathrooms | 3.5 |
| Garages | 1 |
| Floor Area | 223 m2 |
| Erf Size | 223.0 m2 |
