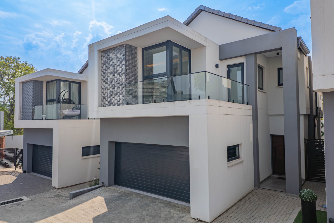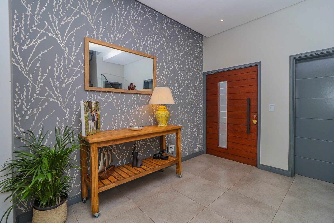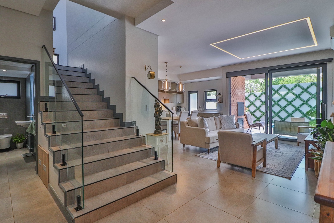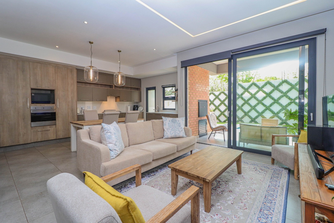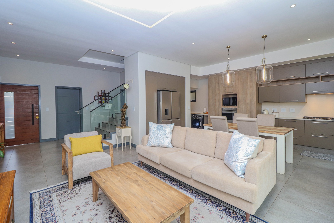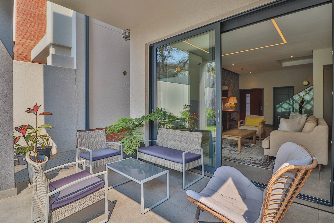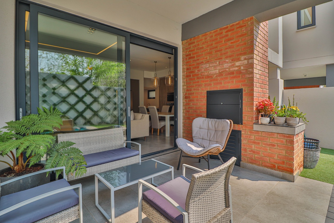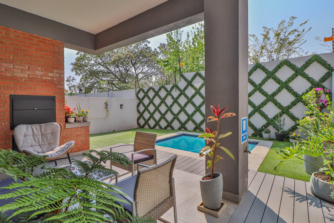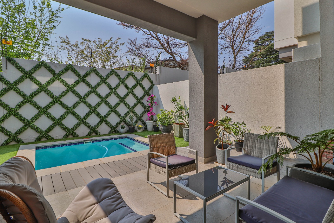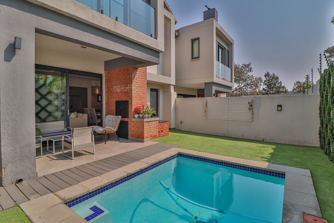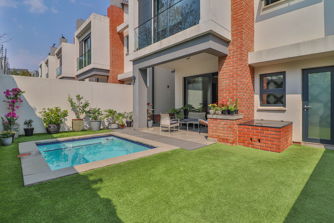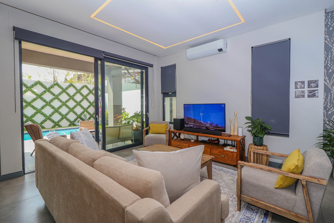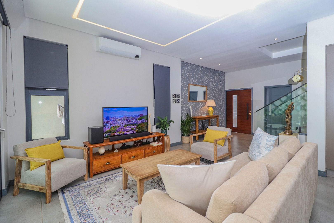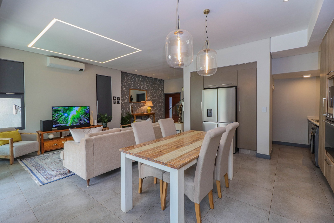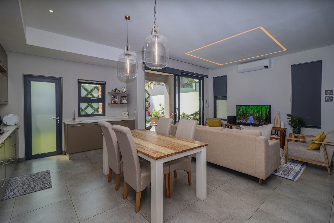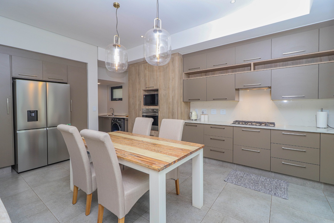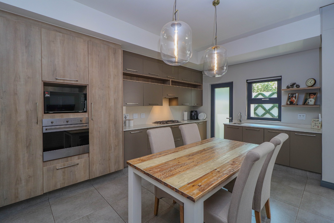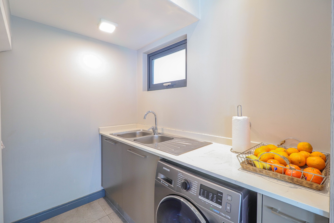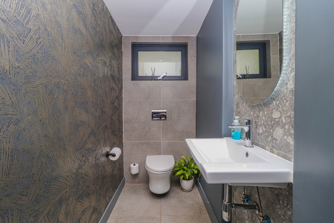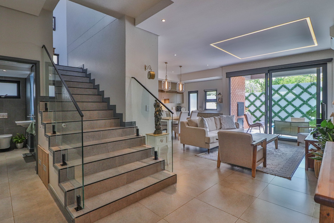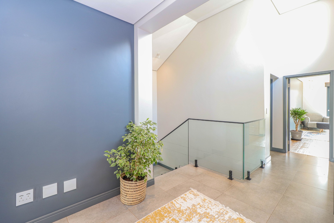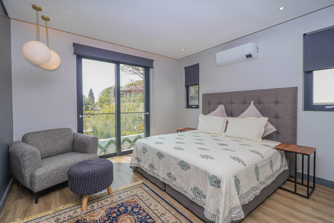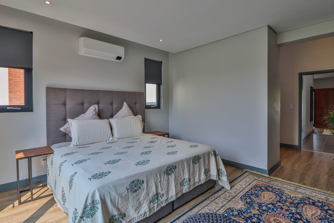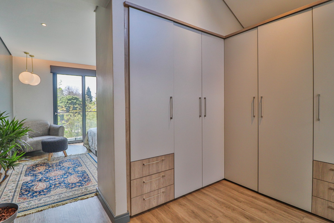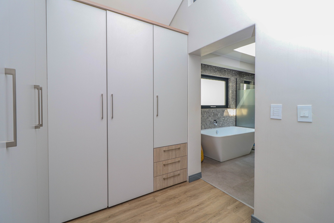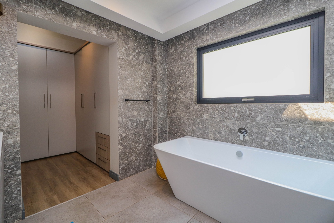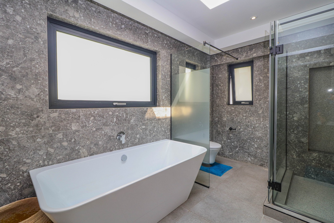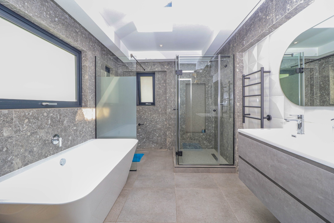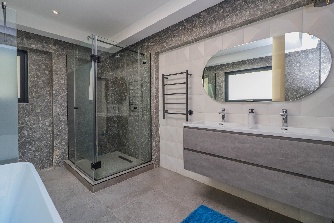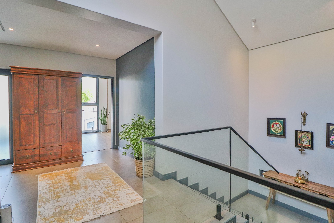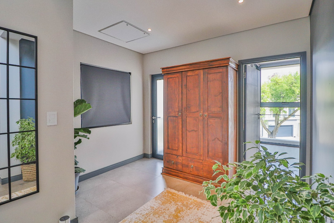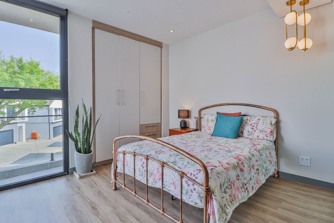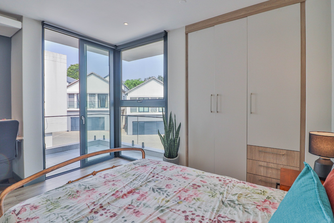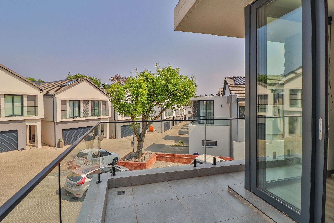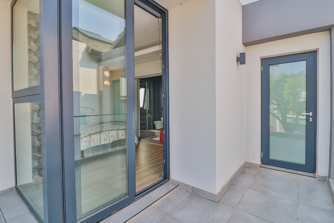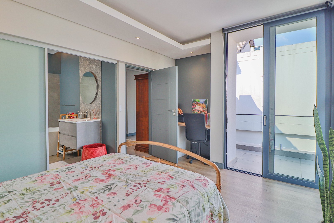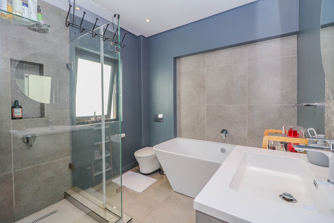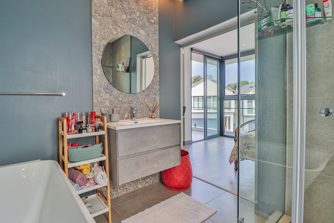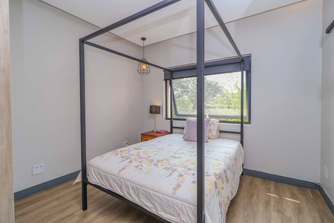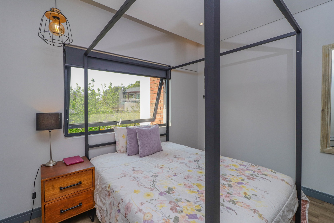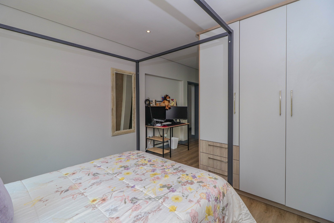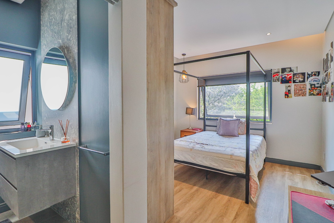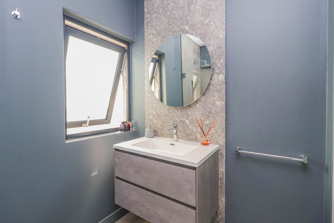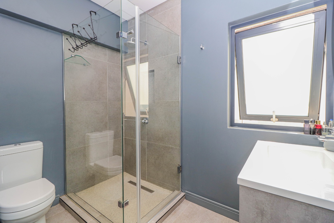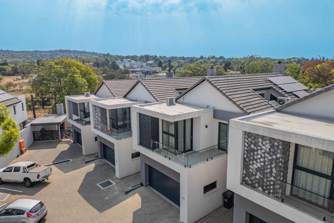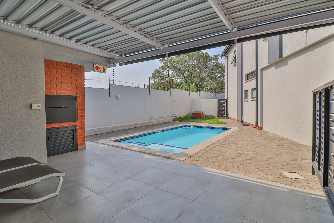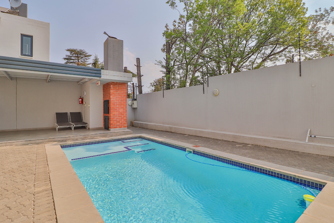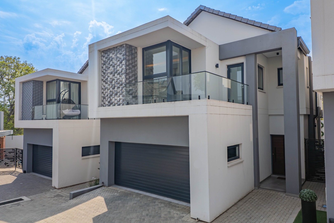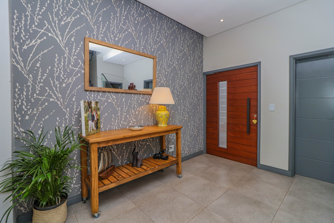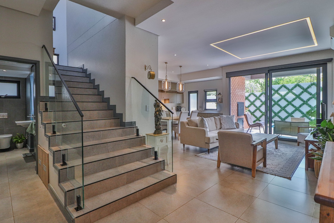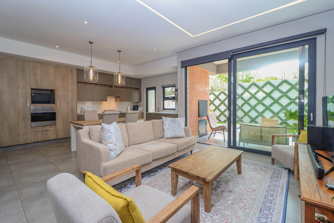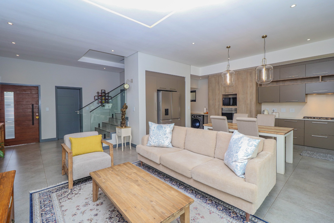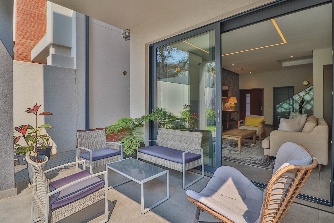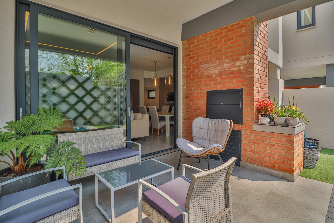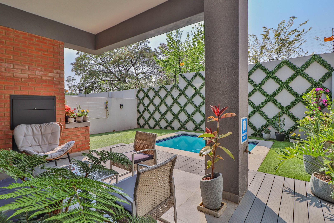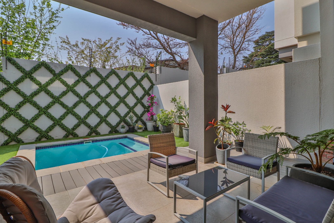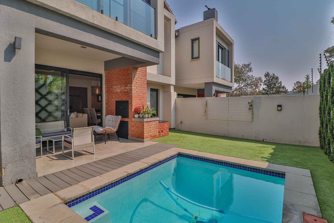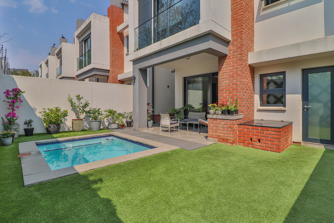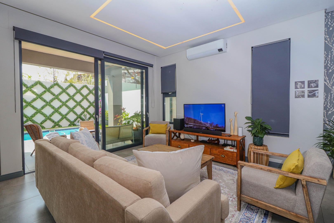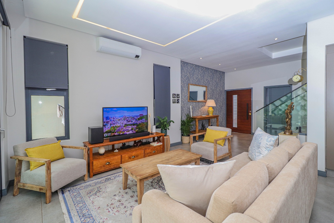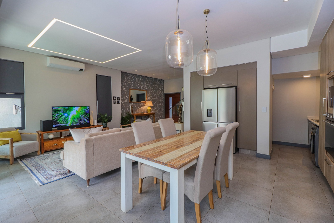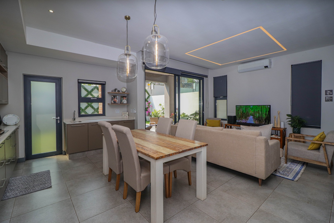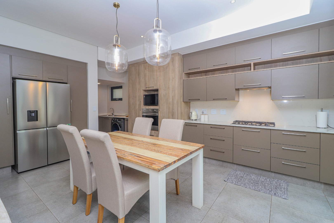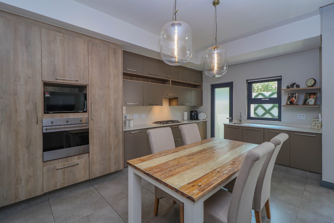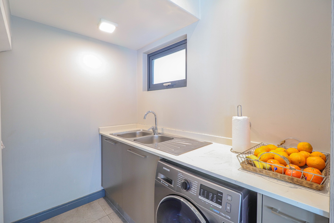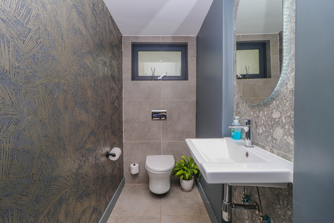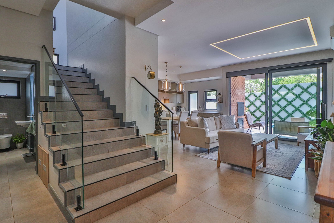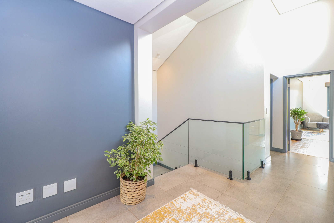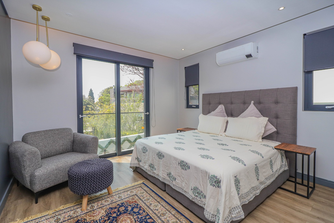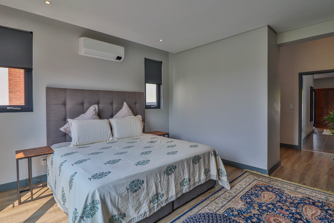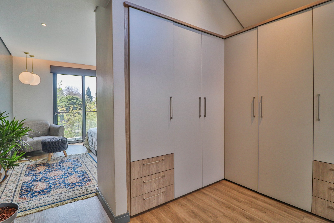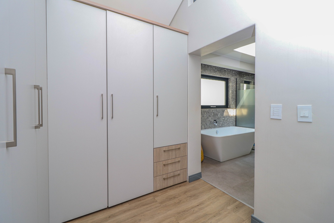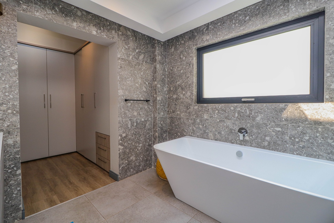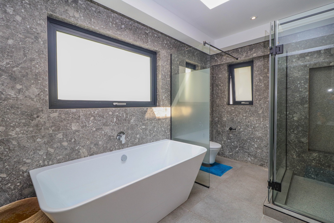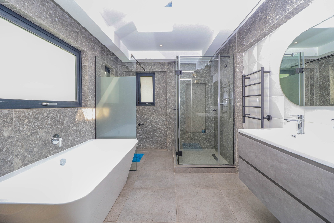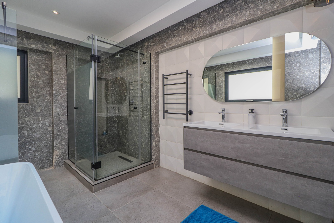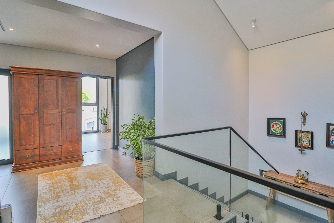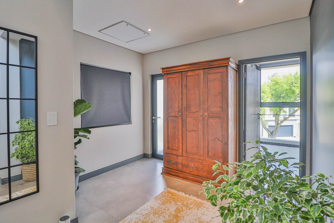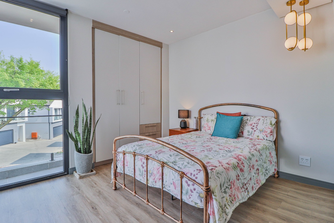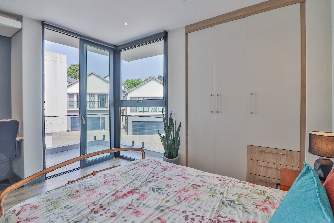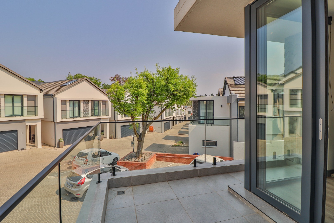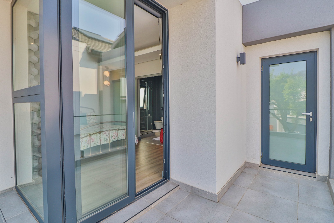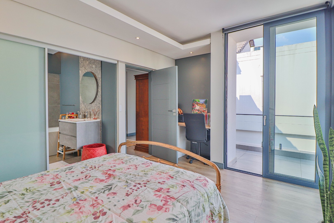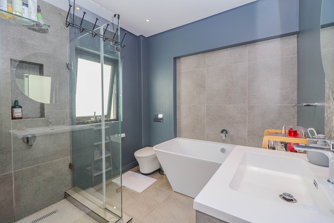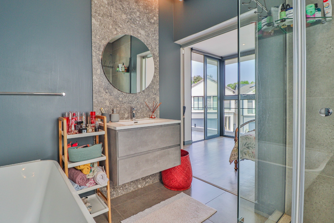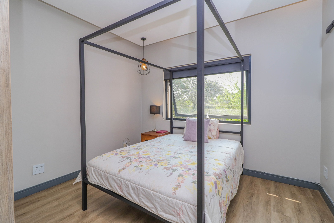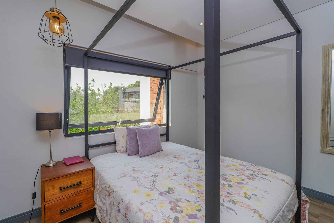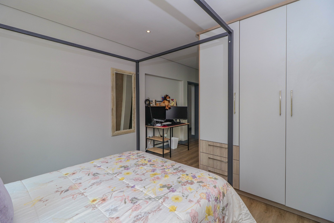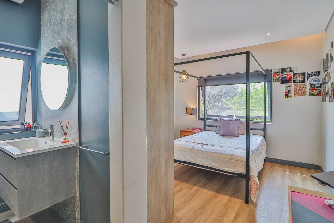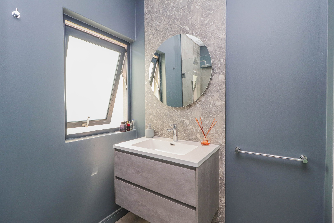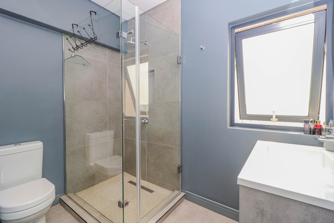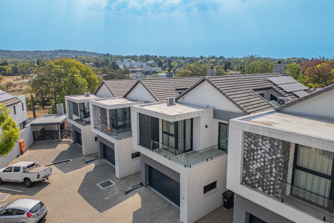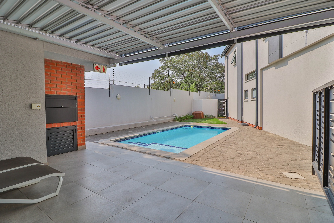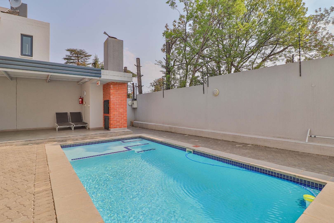- 3
- 3.5
- 1
- 223 m2
- 223.0 m2
Monthly Costs
Monthly Bond Repayment ZAR .
Calculated over years at % with no deposit. Change Assumptions
Affordability Calculator | Bond Costs Calculator | Bond Repayment Calculator | Apply for a Bond- Bond Calculator
- Affordability Calculator
- Bond Costs Calculator
- Bond Repayment Calculator
- Apply for a Bond
Bond Calculator
Affordability Calculator
Bond Costs Calculator
Bond Repayment Calculator
Contact Us

Disclaimer: The estimates contained on this webpage are provided for general information purposes and should be used as a guide only. While every effort is made to ensure the accuracy of the calculator, RE/MAX of Southern Africa cannot be held liable for any loss or damage arising directly or indirectly from the use of this calculator, including any incorrect information generated by this calculator, and/or arising pursuant to your reliance on such information.
Mun. Rates & Taxes: ZAR 3662.00
Monthly Levy: ZAR 3252.00
Special Levies: ZAR 1386.00
Property description
A grand design of your own at Skywood! This home has 3 bespoke ensuite bedrooms upstairs and living area with pool downstairs. An incredible open-plan layout for leisurely living with the finest finishes.
A bold entrance with a large door beckons you into this modern delight. With high floating ceilings, large flowing tiles and flush lighting boosting boutique walls – this is a welcoming arrival. Generous stairs lead to the bedrooms, with the living area directly ahead.
The lounge is a ready for weekend entertaining - with sophisticated lighting above and cooling aircon – requiring only your favourite designer seaters. This is a large space, accentuated by beautifully designed windows and huge sliding doors - allowing for natural light.
Almost unnoticeable, the kitchen cabinetry blends top appliances, storage and the scullery into this soothing area. Ample counterspace for your chef within – and chunky overhead ceilings with snazzy lighting – make this the perfect place for a large dining table.
The outdoor area to the rear has left nothing to the imagination. The master bedroom bursts out in a dynamic fashion and fuses with the covered patio below in a masterful mix. The recessed braai, with a long chimney in firebrick red, set this as the heart of the home. Decking and central pool complete this charming garden.
The stairs soar upwards with lofty ceilings, lovely angles and light. The area is open, soothing and chic with contemporary design.
The master bedroom has a Juliet balcony and walk-through closet leading to the ensuite. A gorgeous bathroom with the pyramid-domed ceiling bursting with natural light. The 2nd bedroom is on the opposite side, facing the front. An entrancing combination of windows and sliding door create a seamless blend onto the veranda. A tasteful and refreshing area – like living in the sky! The 3rd bedroom follows with its’ unique design.
Home comfort includes full solar inverter system, solar geyser and double garage. A more intimate estate but with communal braai area and pool. Close access to trendy local shopping - and glamorous Sandton City is only a few minutes away. Bryanston is an established but vibrant community with the best schools, dining and social societies.
Please message for a private viewing.
Property Details
- 3 Bedrooms
- 3.5 Bathrooms
- 1 Garages
- 3 Ensuite
- 1 Lounges
Property Features
- Pool
- Deck
- Laundry
- Storage
- Aircon
- Pets Allowed
- Security Post
- Access Gate
- Kitchen
- Built In Braai
- Pantry
- Guest Toilet
- Garden
- Family TV Room
Video
| Bedrooms | 3 |
| Bathrooms | 3.5 |
| Garages | 1 |
| Floor Area | 223 m2 |
| Erf Size | 223.0 m2 |
