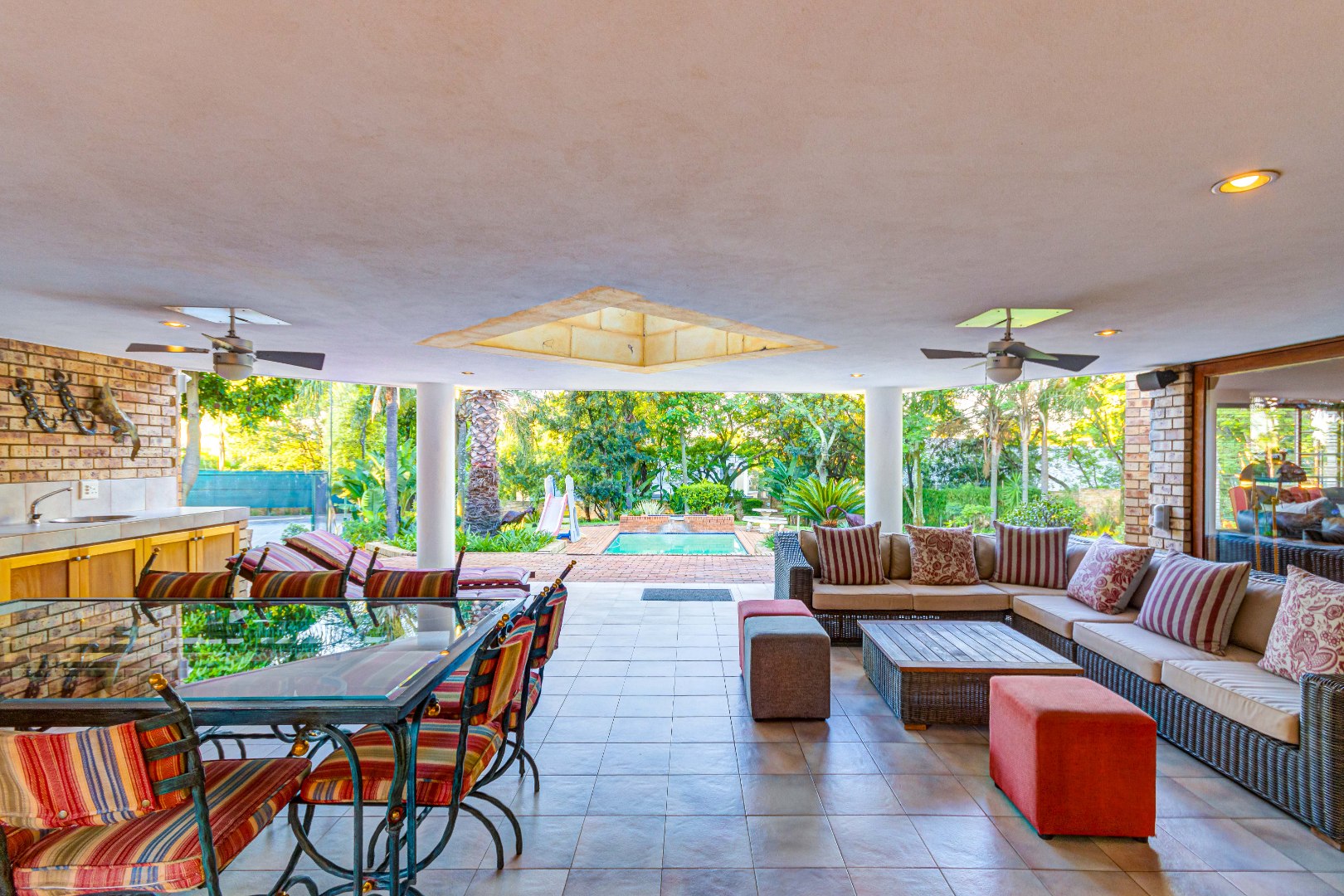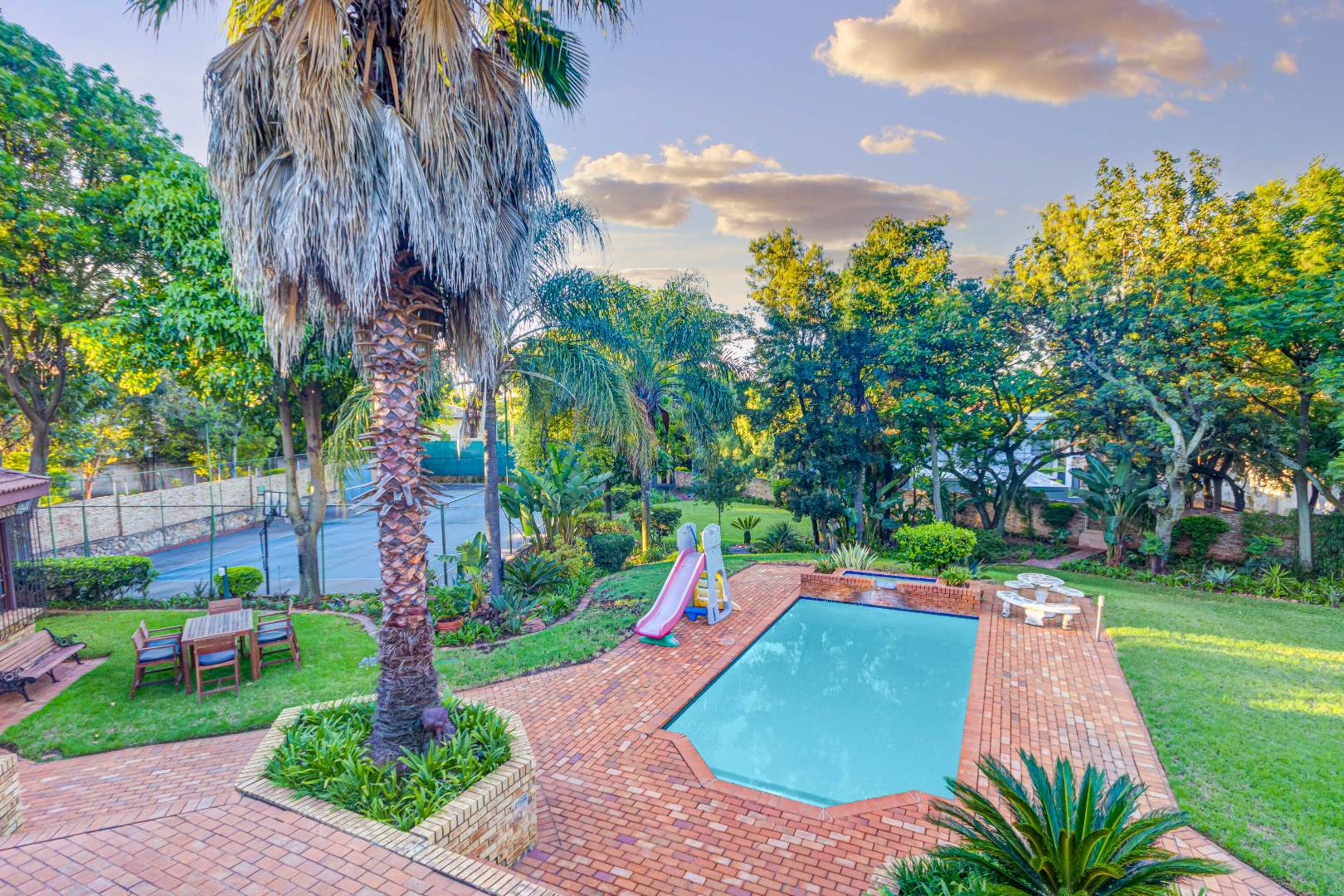- 4
- 3
- 2
- 3 625 m2
Monthly Costs
Monthly Bond Repayment ZAR .
Calculated over years at % with no deposit. Change Assumptions
Affordability Calculator | Bond Costs Calculator | Bond Repayment Calculator | Apply for a Bond- Bond Calculator
- Affordability Calculator
- Bond Costs Calculator
- Bond Repayment Calculator
- Apply for a Bond
Bond Calculator
Affordability Calculator
Bond Costs Calculator
Bond Repayment Calculator
Contact Us

Disclaimer: The estimates contained on this webpage are provided for general information purposes and should be used as a guide only. While every effort is made to ensure the accuracy of the calculator, RE/MAX of Southern Africa cannot be held liable for any loss or damage arising directly or indirectly from the use of this calculator, including any incorrect information generated by this calculator, and/or arising pursuant to your reliance on such information.
Mun. Rates & Taxes: ZAR 5244.00
Monthly Levy: ZAR 0.00
Property description
A PRIVATE AND LUXURIOUS, FAMILY-CENTRIC HOME
CONSIDERING BEST OFFER ABOVE R 5 649 000
Tucked away down a secure double-access point panhandle on the highly coveted Mandeville Road amongst statesmen, ministers, and the well-to-do. This exquisite residence offers the ultimate in privacy, elegance, and effortless entertaining. Designed for discerning homeowners, the property seamlessly blends grand proportions with luxurious comforts, creating an unparalleled living experience.
EXCEPTIONAL LAYOUT AND FLOW:
The welcoming entrance hall leads directly to a spacious covered patio, complete with a built-in braai, overlooking the sparkling pool, expansive landscaped garden, and private tennis court—an entertainer’s paradise.
To the right, the home’s living areas unfold, starting with a generous lounge that seamlessly extends onto the patio. Adjacent is a well-appointed kitchen featuring sleek stone tops, extensive cabinetry, a central island with a breakfast nook, a dedicated family dining area, walk-in pantry, separate scullery. The kitchen steps out to the external laundry room and staff quarters - ideal for a live in helper. The kitchen flows into a formal dining room, which elegantly loops back to the main hallway, creating a harmonious layout for both everyday living and grand entertaining.
COMFORTABLE PRIVATE QUARTERS:
The left wing of the home is dedicated to rest and relaxation, beginning with a stately presidential study—easily adaptable as a family lounge or TV room. A fully equipped guest bathroom serves this space as well as caters for guests keeping private life and visitors separate.
Three spacious bedrooms are located on the ground floor, one of which enjoys its own en-suite bathroom and walk-in dressing room. Upstairs, the grand master suite is a true retreat, complete with a private lounge or office area that opens onto a private balcony with soaring views over the estate. The master bedroom itself boasts a fully equipped en-suite bathroom with bathtub and jaccuzi, a double vanity, a walk-in closet, and refined finishes throughout.
UNMATCHED EXTRAS:
120KVA generator ensuring uninterrupted power
CCTV Cameras covering key points of the home as well as double video intercom for both access points
Sauna room for ultimate relaxation
Parking is a breeze with a double garage, a third single garage which leads into the kitchen, an additional double lockup carport and more than ample driveway space for larger gatherings and grand entertaining.
The facebrick finish of the home also ensures effortless upkeep and low maintenance.
This extraordinary home offers a rare opportunity to enjoy sophisticated living in one of Bryanston’s most sought-after locations.
Book your exclusive viewing today and step into a world of luxury.
Property Details
- 4 Bedrooms
- 3 Bathrooms
- 2 Garages
- 2 Ensuite
- 1 Lounges
- 1 Dining Area
Property Features
- Study
- Balcony
- Patio
- Pool
- Spa Bath
- Tennis Court
- Staff Quarters
- Laundry
- Storage
- Pets Allowed
- Access Gate
- Alarm
- Kitchen
- Built In Braai
- Fire Place
- Pantry
- Guest Toilet
- Paving
- Garden
- Family TV Room
Video
Virtual Tour
| Bedrooms | 4 |
| Bathrooms | 3 |
| Garages | 2 |
| Erf Size | 3 625 m2 |
































































