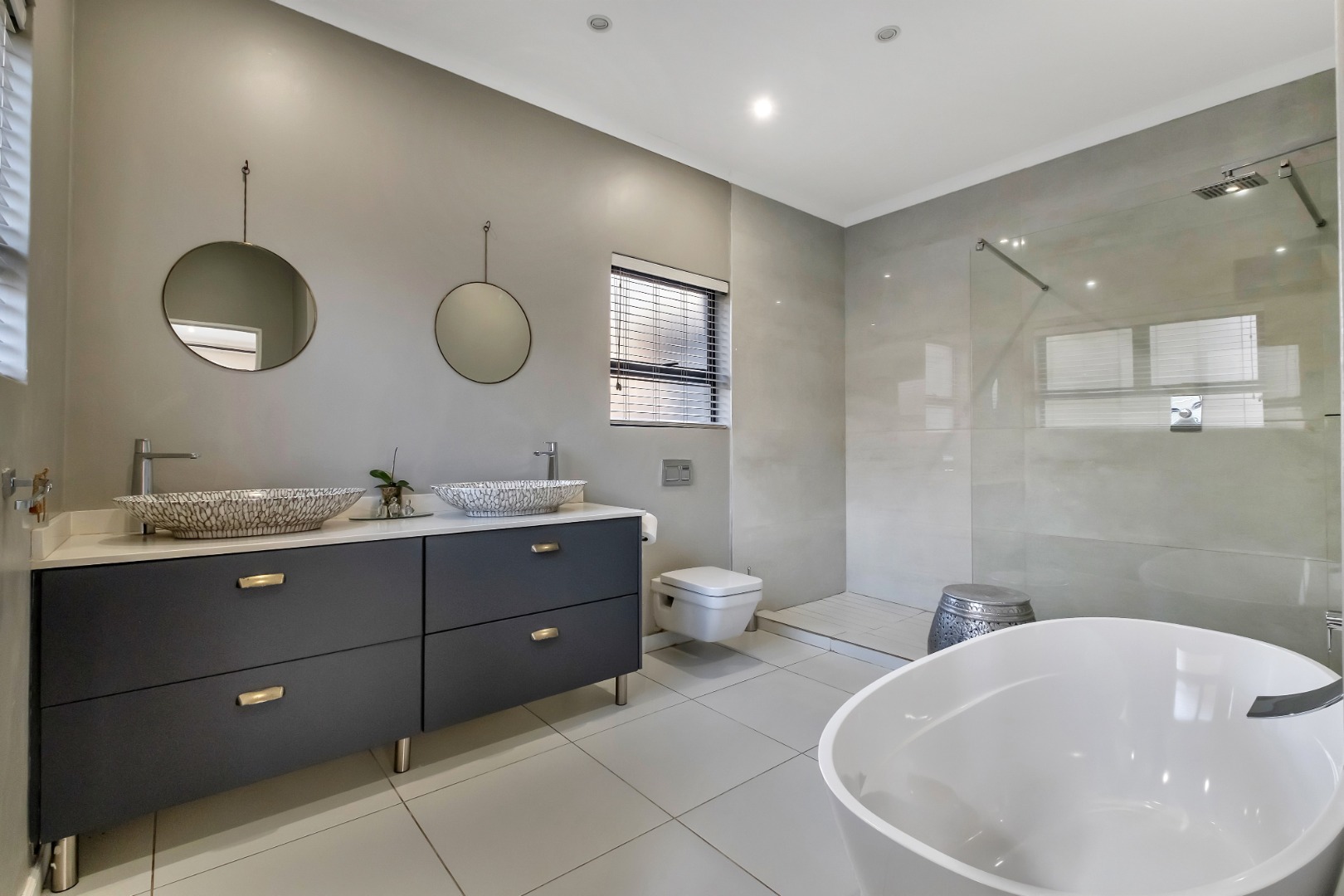- 4
- 4.5
- 3
- 655 m2
- 1 308 m2
Monthly Costs
Monthly Bond Repayment ZAR .
Calculated over years at % with no deposit. Change Assumptions
Affordability Calculator | Bond Costs Calculator | Bond Repayment Calculator | Apply for a Bond- Bond Calculator
- Affordability Calculator
- Bond Costs Calculator
- Bond Repayment Calculator
- Apply for a Bond
Bond Calculator
Affordability Calculator
Bond Costs Calculator
Bond Repayment Calculator
Contact Us

Disclaimer: The estimates contained on this webpage are provided for general information purposes and should be used as a guide only. While every effort is made to ensure the accuracy of the calculator, RE/MAX of Southern Africa cannot be held liable for any loss or damage arising directly or indirectly from the use of this calculator, including any incorrect information generated by this calculator, and/or arising pursuant to your reliance on such information.
Mun. Rates & Taxes: ZAR 6800.00
Property description
Step into a home where contemporary architecture meets everyday comfort and functionality. This beautifully designed residence boasts clean lines, a double-volume entrance, and expansive open-plan living areas that seamlessly flow into the landscaped garden and sparkling pool, perfect for relaxing or entertaining in style.
On the ground floor, you’ll find spacious guest bedroom with a full bathroom, own patio with direct access to the garden. The open-plan lounge and dining area enjoy tranquil garden views, flowing effortlessly into the modern kitchen.
The kitchen is equipped with top-of-the-line integrated appliances, a gas stove, pantry, scullery, and a laundry rooms.
Upstairs there's 3 expansive bedrooms all en-suite overlooking the lush surroundings, including a voluminous main suite with generous cupboard space and a private large pyjama lounge that can be transformed into a home office.
Additional features:
• Guest toilet
• Prepaid electricity
• Solar geyser
• Solar panels with inverter (rented month-to-month) ensuring efficient and eco-friendly living
• Triple garage and ample visitor parking
• Staff accommodation
• Larger than standard storeroom
• Alarm system and electric fencing
This exceptional property is tucked away in a quiet and private section of the Devonshire enclosure, offering you both luxury and seclusion in one of the area’s most desirable address.
Property Details
- 4 Bedrooms
- 4.5 Bathrooms
- 3 Garages
- 4 Ensuite
- 2 Lounges
- 1 Dining Area
Property Features
- Balcony
- Patio
- Pool
- Staff Quarters
- Laundry
- Storage
- Pets Allowed
- Alarm
- Kitchen
- Fire Place
- Pantry
- Guest Toilet
- Paving
- Garden
- Intercom
- Family TV Room
Video
| Bedrooms | 4 |
| Bathrooms | 4.5 |
| Garages | 3 |
| Floor Area | 655 m2 |
| Erf Size | 1 308 m2 |
Contact the Agent

Lindi Spezialetti
Full Status Property Practitioner












































