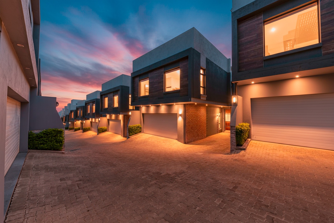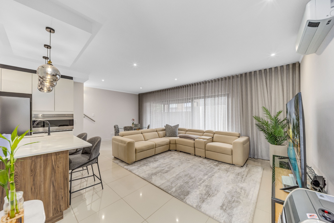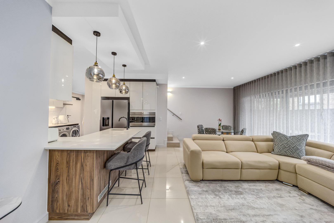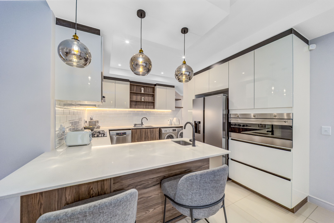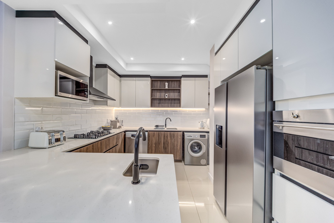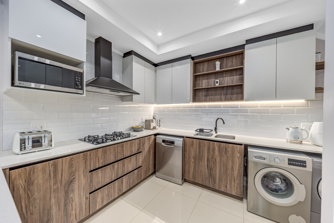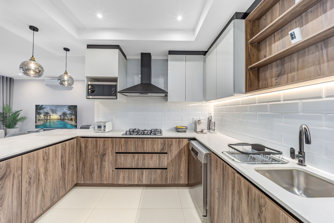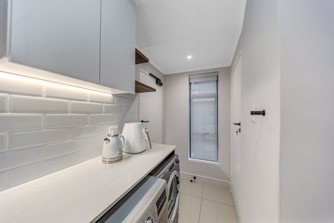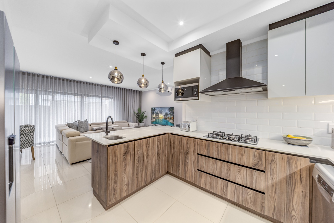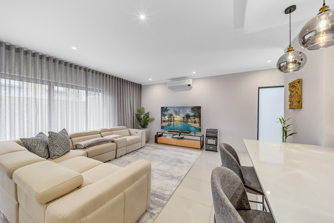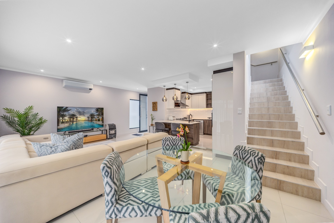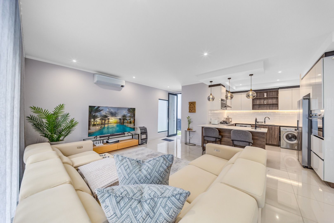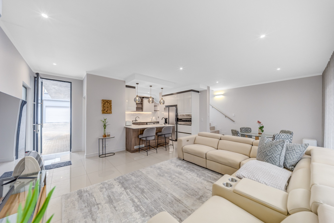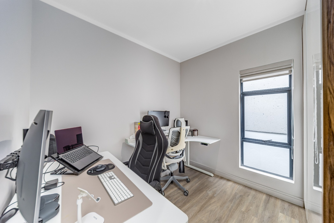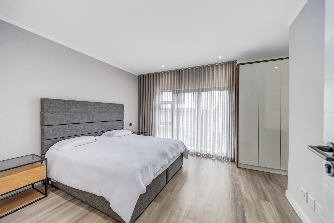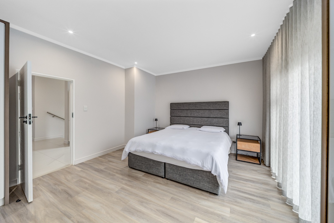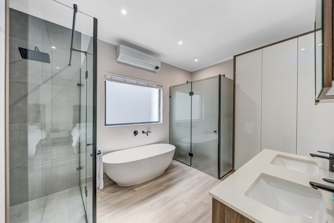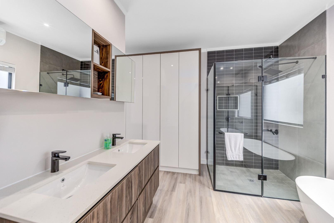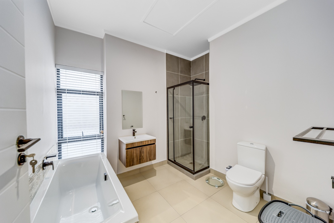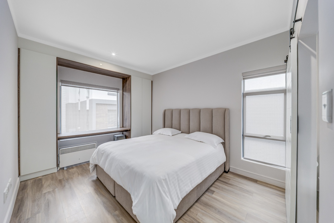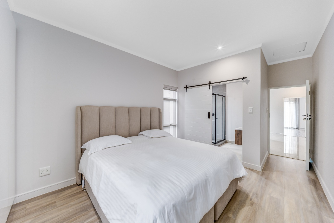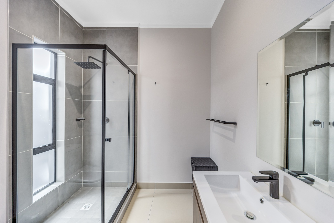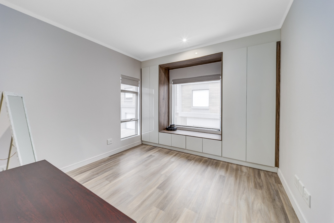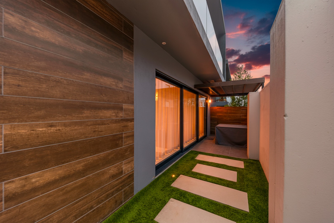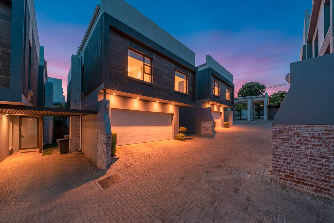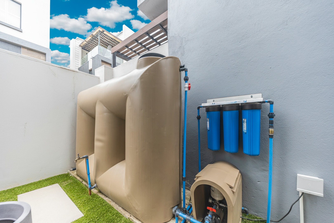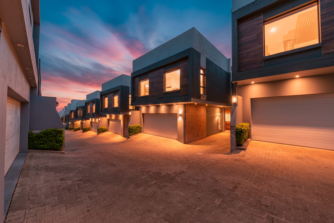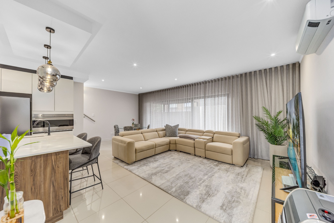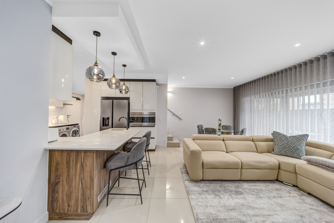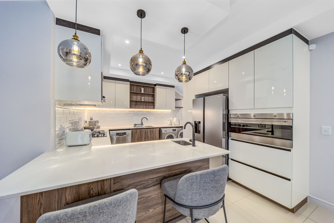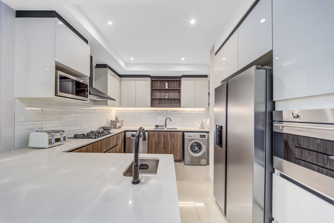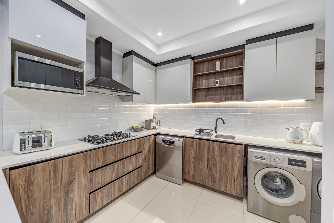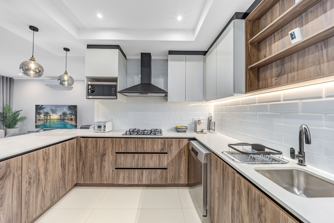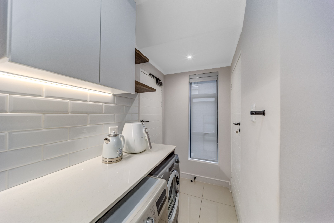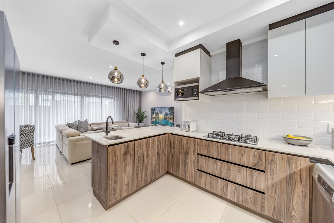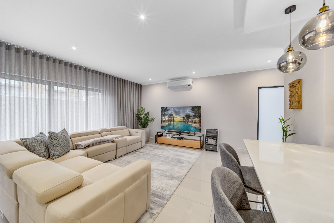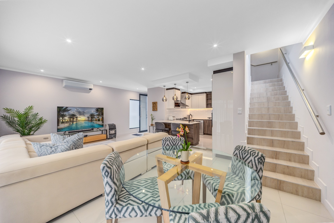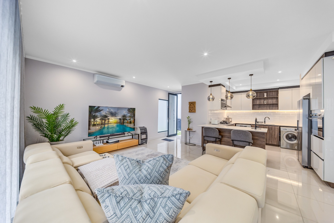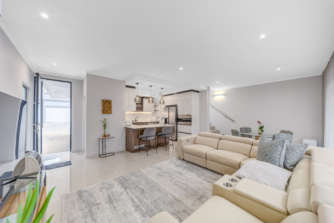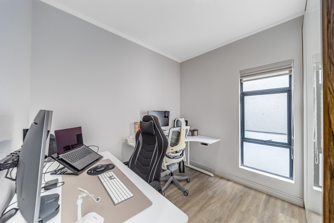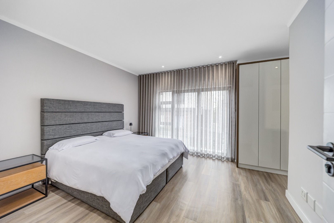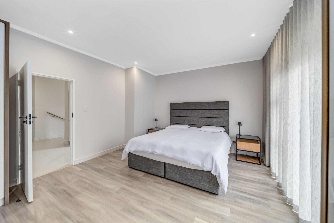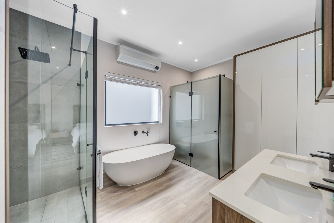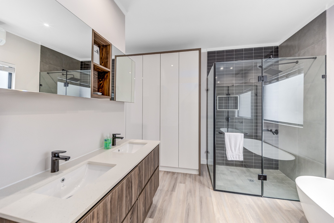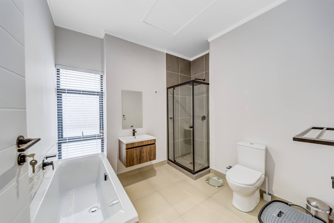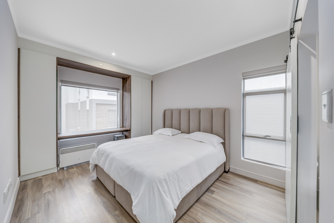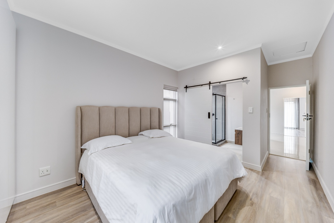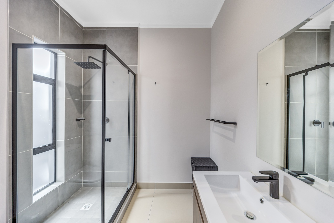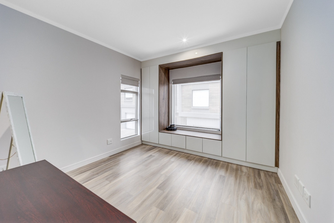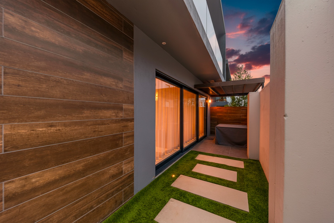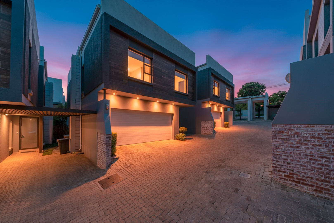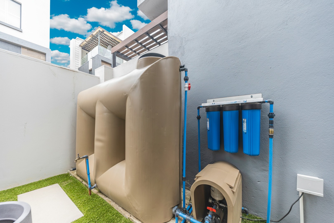- 4
- 3.5
- 1
- 202 m2
- 15 486 m2
On Show
- Sun 11 Jan, 3:00 pm - 4:00 pm
Monthly Costs
Monthly Bond Repayment ZAR .
Calculated over years at % with no deposit. Change Assumptions
Affordability Calculator | Bond Costs Calculator | Bond Repayment Calculator | Apply for a Bond- Bond Calculator
- Affordability Calculator
- Bond Costs Calculator
- Bond Repayment Calculator
- Apply for a Bond
Bond Calculator
Affordability Calculator
Bond Costs Calculator
Bond Repayment Calculator
Contact Us

Disclaimer: The estimates contained on this webpage are provided for general information purposes and should be used as a guide only. While every effort is made to ensure the accuracy of the calculator, RE/MAX of Southern Africa cannot be held liable for any loss or damage arising directly or indirectly from the use of this calculator, including any incorrect information generated by this calculator, and/or arising pursuant to your reliance on such information.
Mun. Rates & Taxes: ZAR 2268.00
Monthly Levy: ZAR 1303.00
Property description
Owner Asking: R 3,499,000
Only Considering BEST Offers Above: R 2,990,000 - Let's Negotiate!
NB! Please enquire on the listing with a WhatsApp number to book your viewing!
Modern & Elegant 4-Bedroom Townhouse in the Exclusive Westminster Place – Bryanston
Welcome to this beautifully designed and exceptionally well-maintained townhouse, perfectly positioned in the sought-after and secure Westminster Place in Bryanston. Combining modern elegance, thoughtful design, and a host of energy-efficient features, this home offers luxurious family living in a prime location.
As you enter, you’re greeted by a stylish guest toilet on your left before flowing into the bright and spacious open-plan lounge and dining area. Massive sliding doors allow natural light to pour in, creating a seamless connection between the indoor living space and the inviting patio and private garden — ideal for entertaining, relaxing, and pet-friendly living. High-gloss porcelain tiles run effortlessly throughout the downstairs living areas, enhancing the home’s sleek aesthetic.
For added comfort, the living area is fitted with an air-conditioning unit — perfect for warm summer days.
The contemporary kitchen boasts a breakfast nook, soft-close modern cabinetry, an eye-level oven, double sink, rinse basin, gas hob with extractor fan, space for a double-door fridge, and room for three appliances. Neatly tucked beneath the staircase is a convenient storage room, and direct access to the double garage offers secure ease-of-use.
Upstairs, a cosy pyjama lounge creates the perfect family relaxation zone. All four bedrooms feature laminate flooring for warmth and comfort. The main bedroom impresses with high ceilings, abundant cupboard space, and a stylish glass-fronted balcony. It also includes an air-conditioning unit for year-round climate control. Its luxurious en-suite bathroom includes a double vanity, elegant bathtub, shower, basin, and toilet.
The second bedroom is exceptionally large with extensive cupboard space, bay windows that welcome generous sunlight, and its own en-suite bathroom with a shower, basin, and toilet. The third bedroom is also spacious, boasting bay windows, great natural light, and ample storage. The fourth bedroom is ideal as a nursery, guest room, or dedicated home office.
A full family bathroom services the remaining bedrooms, complete with a bath, shower, basin, and toilet.
This eco-friendly home is equipped with solar panels, battery and inverter backup systems, as well as a solar geyser, ensuring comfort during load shedding. There is also a backup water storage system with filtration, offering additional peace of mind.
The complex itself is neat, modern, secure, and beautifully maintained, offering a safe and convenient lifestyle.
Key Features
4 bedrooms (laminate flooring)
3.5 modern bathrooms
2 en-suite bathrooms
Guest toilet
Private garden with patio
1.5 lounges (including pyjama lounge)
Open-plan dining area
Modern kitchen with:
Breakfast nook
Eye-level oven
Gas hob & extractor
Soft-close cupboards
Double sink & rinse basin
Space for 3 appliances
Double-door fridge space
Under-stair storage
Double automated garage + 3 parking spaces
Sliding doors
Balcony
Pet-friendly
Comfort
Air-conditioning in living area & main bedroom
Energy & Water Efficiency
Solar panels
Battery & inverter backup
Solar geyser
Backup water storage system with filters
Additional Extras
Fibre ready
Paving
Security gate
Well-maintained complex
This stunning home offers the perfect combination of space, style, sustainability, and security — all within one of Bryanston’s most desirable complexes.
Property Details
- 4 Bedrooms
- 3.5 Bathrooms
- 1 Garages
- 2 Ensuite
- 1.5 Lounges
- 1 Dining Area
Property Features
- Balcony
- Patio
- Storage
- Aircon
- Pets Allowed
- Fence
- Security Post
- Access Gate
- Kitchen
- Guest Toilet
- Paving
- Garden
- Family TV Room
Video
Virtual Tour
| Bedrooms | 4 |
| Bathrooms | 3.5 |
| Garages | 1 |
| Floor Area | 202 m2 |
| Erf Size | 15 486 m2 |
Contact the Agent

Richard Jones
Candidate Property Practitioner
