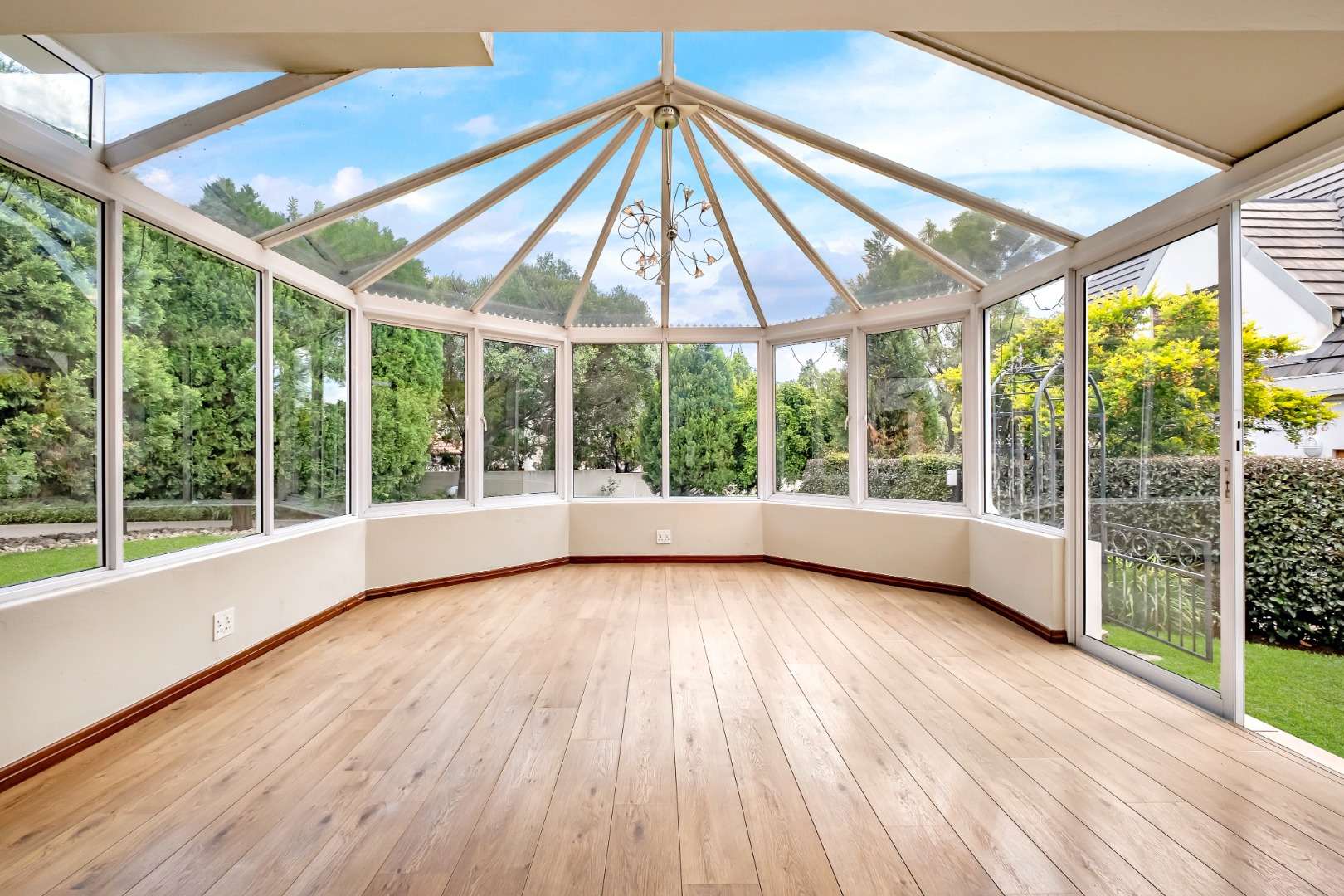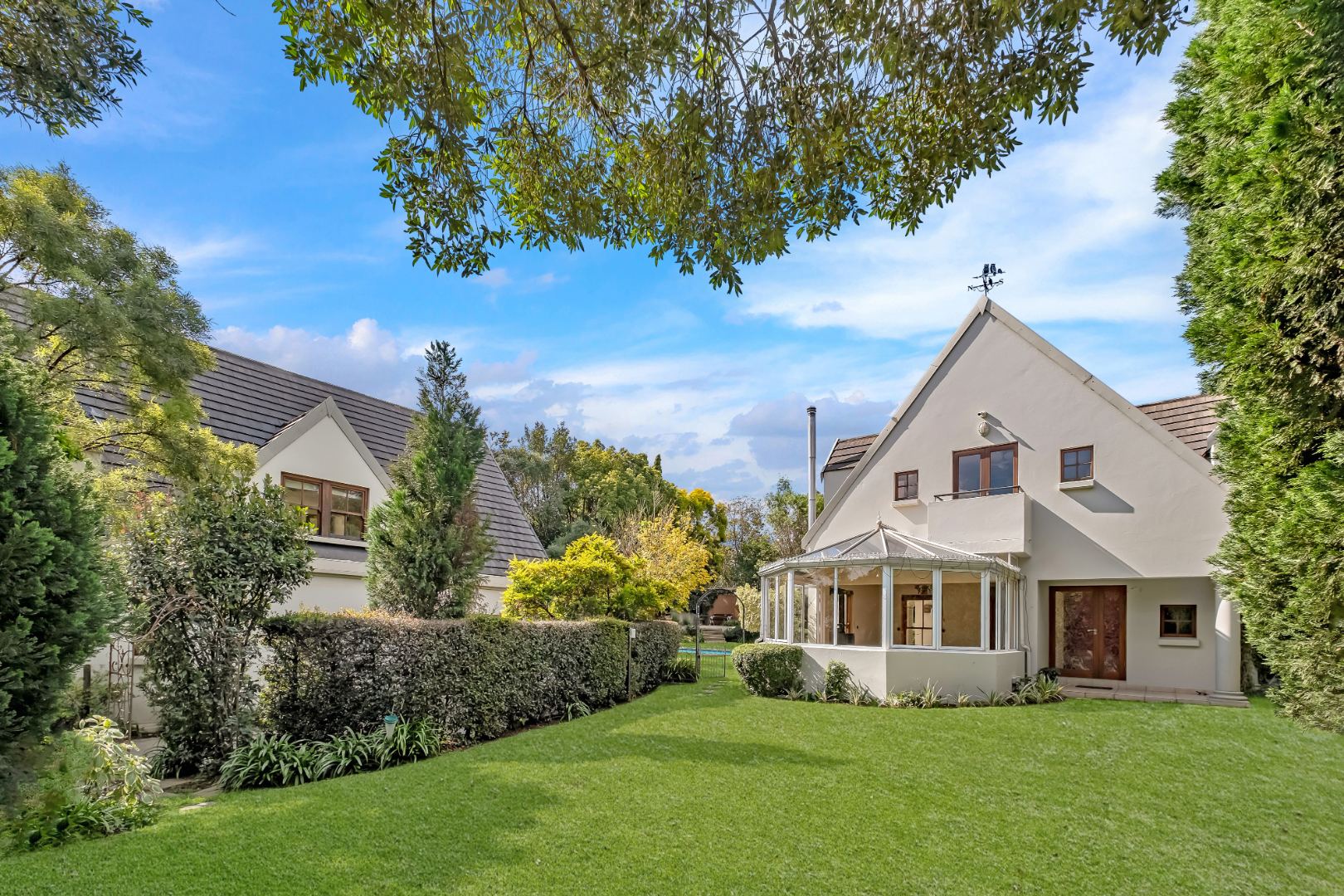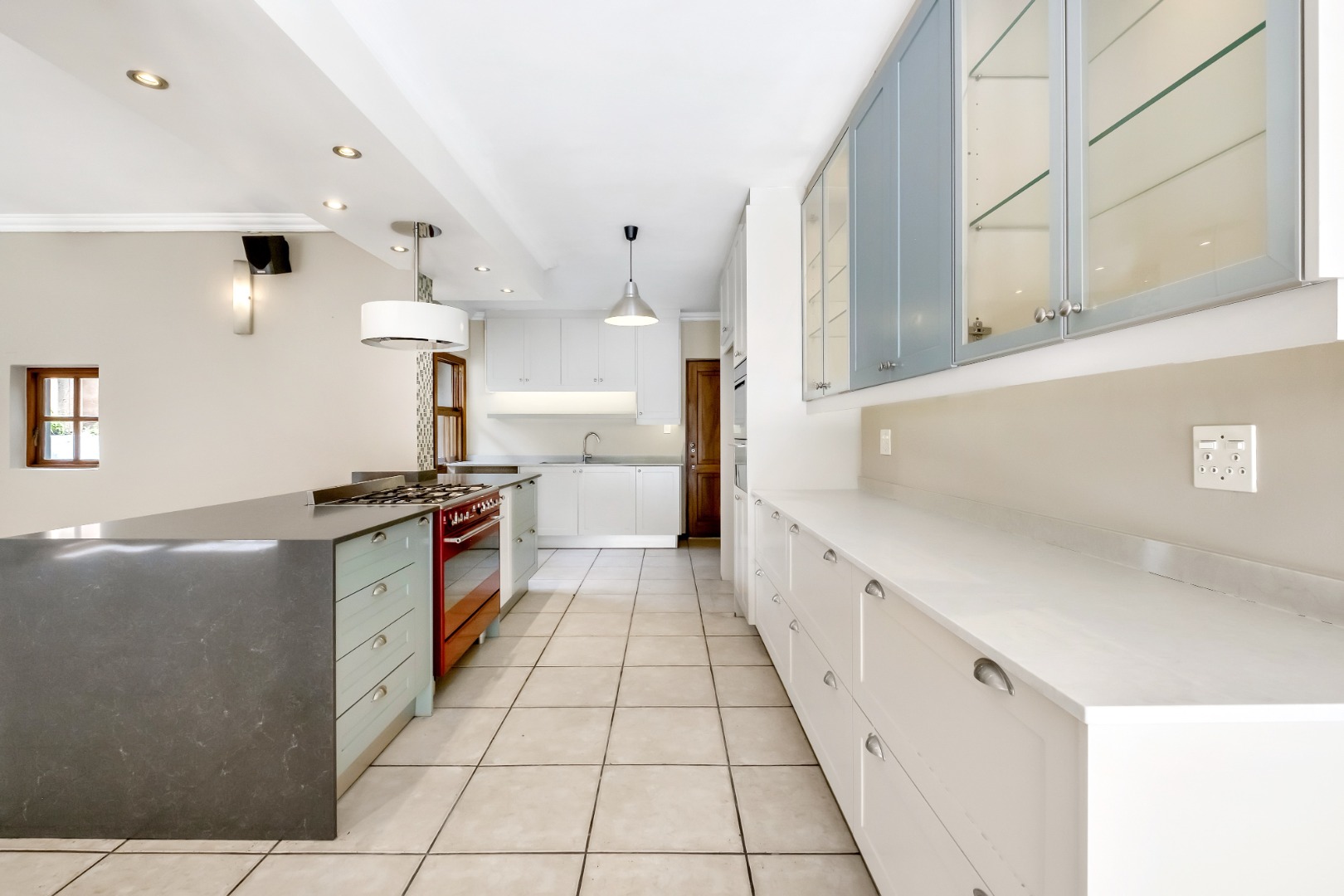- 5
- 3.5
- 2
- 546 m2
- 1 561 m2
Monthly Costs
Monthly Bond Repayment ZAR .
Calculated over years at % with no deposit. Change Assumptions
Affordability Calculator | Bond Costs Calculator | Bond Repayment Calculator | Apply for a Bond- Bond Calculator
- Affordability Calculator
- Bond Costs Calculator
- Bond Repayment Calculator
- Apply for a Bond
Bond Calculator
Affordability Calculator
Bond Costs Calculator
Bond Repayment Calculator
Contact Us

Disclaimer: The estimates contained on this webpage are provided for general information purposes and should be used as a guide only. While every effort is made to ensure the accuracy of the calculator, RE/MAX of Southern Africa cannot be held liable for any loss or damage arising directly or indirectly from the use of this calculator, including any incorrect information generated by this calculator, and/or arising pursuant to your reliance on such information.
Mun. Rates & Taxes: ZAR 5095.00
Monthly Levy: ZAR 4395.00
Property description
Set within a highly sought-after estate adjacent to the prestigious Bryanston Country Club, this rare property occupies one of only five double stands in the estate.
The generous stand with sweeping driveway offers two separate residences - a comfortable four-bedroom home and a massive studio cottage ideal for guests, extended family, or as an income generating rental.
The entrance hall of the main residence flows to a delightful and cosy glass encased sunroom, bathed in natural light, which in turn connects seamlessly to a cosy dining area, complete with a freestanding Morso fireplace. A spacious lounge with built-in fireplace and beautiful corner windows leads into the open-plan kitchen.
The kitchen features sleek Caesarstone countertops, ample cabinetry, an impressive freestanding SMEG gas/electric hob, dual eye-level ovens, and space for a large fridge. A scullery provides room for a dishwasher, and there's a separate pantry with an under-stair cellar. A dedicated laundry area is integrated into the garage. The kitchen opens out to a sunny side garden, ideal for growing herbs and vegetables.
The living spaces extend onto a spacious covered patio overlooking a sparkling swimming pool and beautifully manicured, cottage-style gardens, complete with a paved outdoor seating area, perfect for entertaining.
Upstairs, you’ll find four generous bedrooms and a small pyjama lounge, all featuring elegant sash windows. The two north-facing rooms each open onto private balconies and share a stylish Jack-and-Jill bathroom complete with a ball-and-claw bathtub and shower. A second upstairs bathroom offers a shower, while a guest loo is located downstairs.
The second residence is a double-storey studio cottage. The ground floor includes a bathroom with shower, guest loo, storeroom with sink, and a vast double-volume living area—currently converted into a professional photo studio with an infinity wall and a compact kitchenette. Upstairs, a spacious gallery-style room features double doors overlooking the living area below. With a little creativity, this space can easily be transformed into a fully functional second home.
This property enjoys all the perks of estate living such as excellent security and a peaceful, community-centric environment.
Additional features:
• Large double garage plus ample open parking including a separate driveway and open parking for the studio
• Staff accommodation with separate bathroom and kitchenette
• Backup power: inverter in the studio
• Prepaid electricity
• Multiple Jojo tanks for rainwater harvesting
• Free-standing gas stove
• Wood burning fireplace
• Integrated speakers
• Pet friendly
• Alarm system with beams
• The estate security is exceptional: 24hr manned access at the main gate as well as separate motorised gates to each street of the estate and electric fencing around the perimeter
Set in a prime location bordering the Bryanston Country Club where members enjoy access to world-class amenities in an idyllic setting including a restaurant and bar, padel and tennis courts, bowls, an 18-hole golf course and driving range and a walking trail. The property is within easy access of the attractions of the area including:
RETAIL: Nicolway Shopping Centre, Bryan Park Shopping Centre, Bryanston Shopping Centre, Hobart Grove Centre, On Nicol Centre, Sandton City and Nelson Mandela Square
FITNESS: Bryanston Country Club and golf course, Bryanston Sports Club, Virgin Active, Planet Fitness, Field and Study Recreation Centre, Cumberland Bird Sanctuary
TRANSPORT: Gautrain, Rea Vaya Bus Services, Uber, Bolt, Tuk-Tuk
HEALTH CARE: Mediclinic Sandton, Bryanston Pharmacy
EDUCATION: Bryandale and Bryanston Primary and Bryanston High School, St Stithians School, The Graduate Institute of Financial Sciences
Invest in this beautiful property today! Contact Lindi or Oxana today to book. Viewings by appointment only.
Property Details
- 5 Bedrooms
- 3.5 Bathrooms
- 2 Garages
- 2 Lounges
- 1 Dining Area
- 1 Flatlet
Property Features
- Balcony
- Patio
- Pool
- Staff Quarters
- Laundry
- Aircon
- Pets Allowed
- Security Post
- Access Gate
- Alarm
- Scenic View
- Kitchen
- Fire Place
- Garden Cottage
- Pantry
- Guest Toilet
- Entrance Hall
- Paving
- Garden
- Family TV Room
| Bedrooms | 5 |
| Bathrooms | 3.5 |
| Garages | 2 |
| Floor Area | 546 m2 |
| Erf Size | 1 561 m2 |
Contact the Agent

Lindi Spezialetti
Full Status Property Practitioner






















































