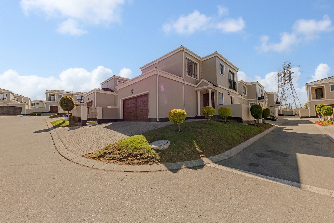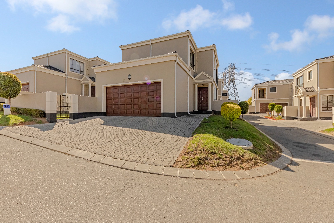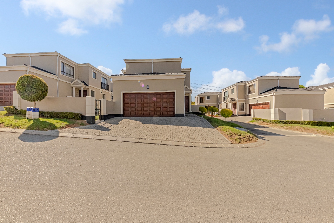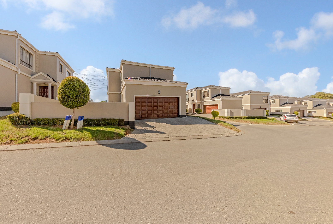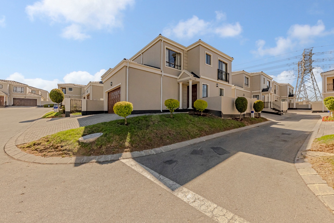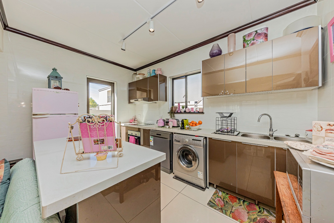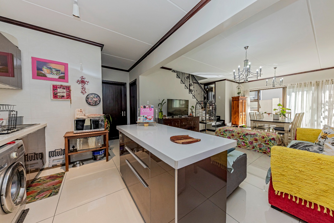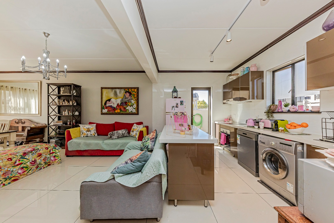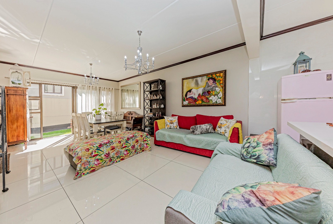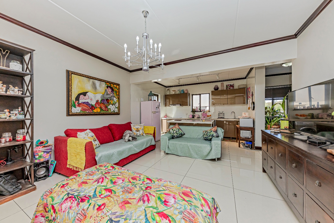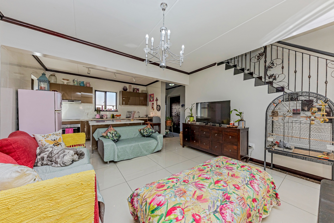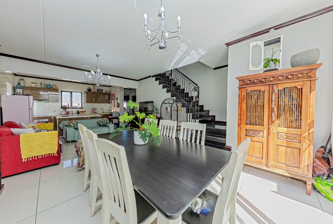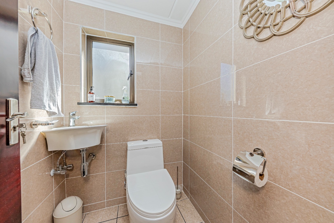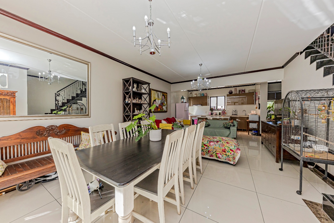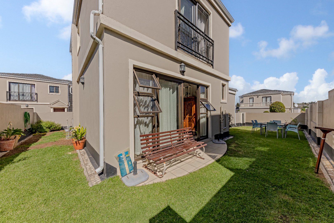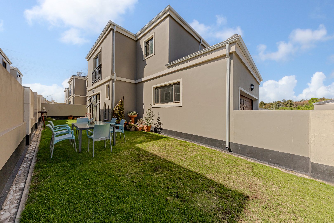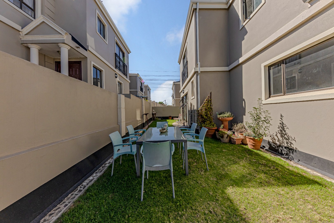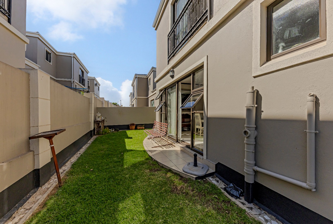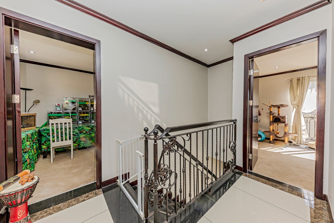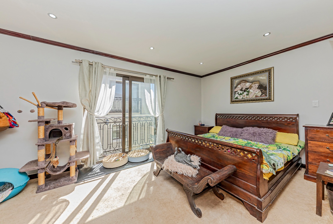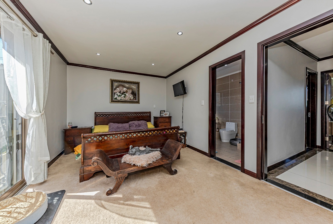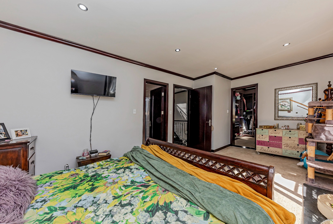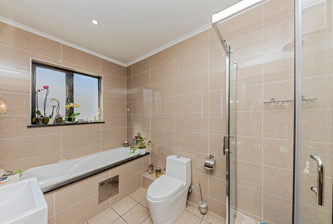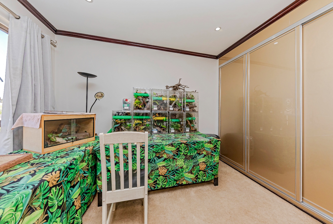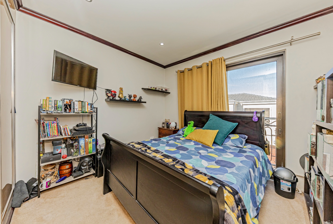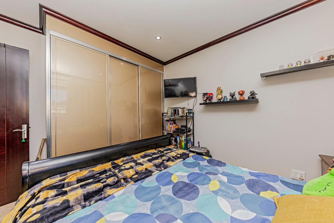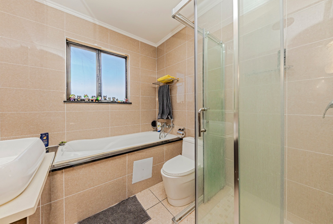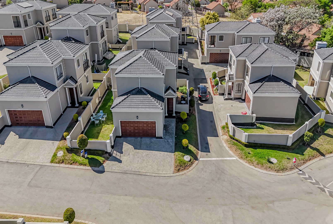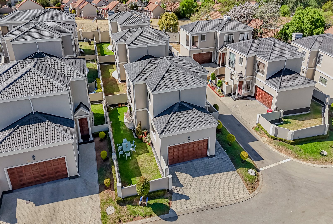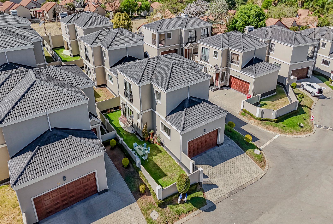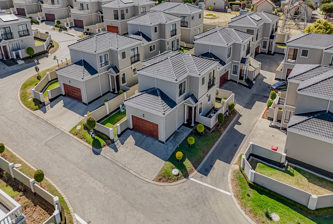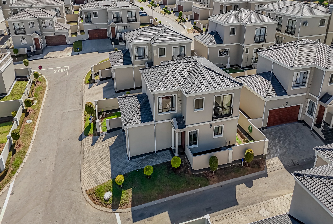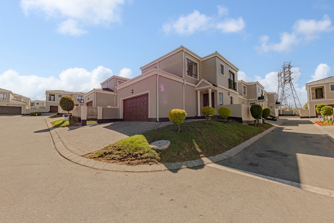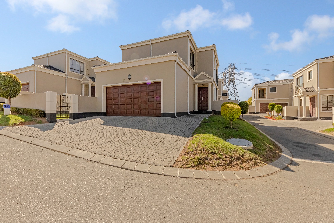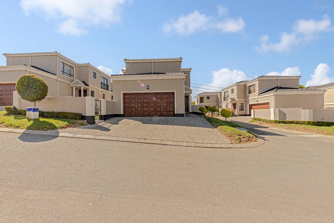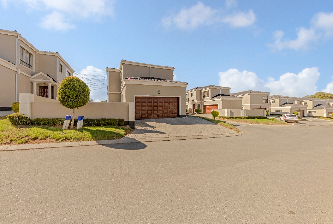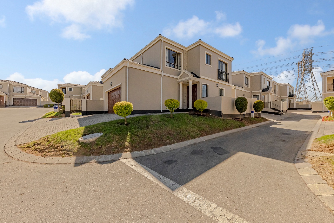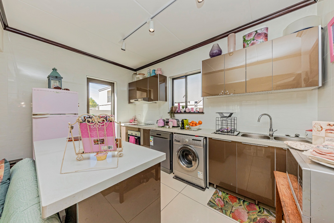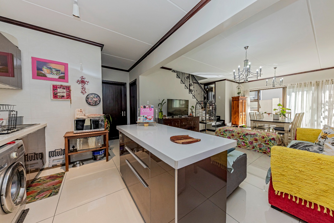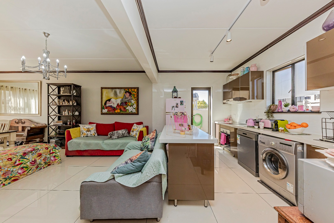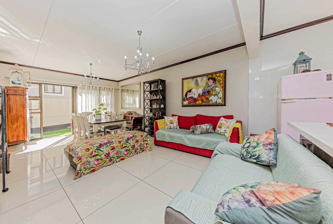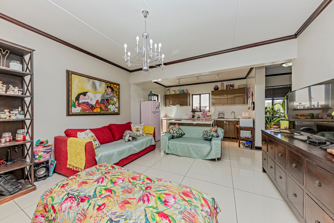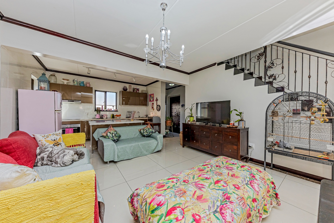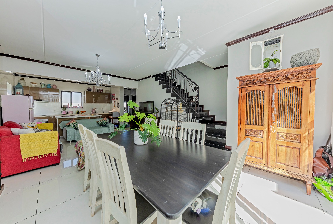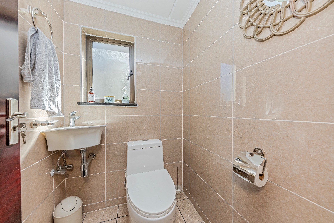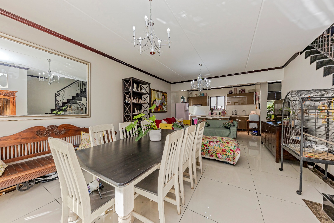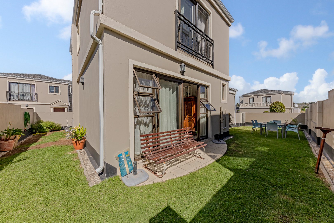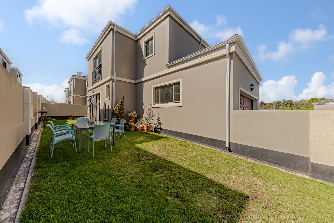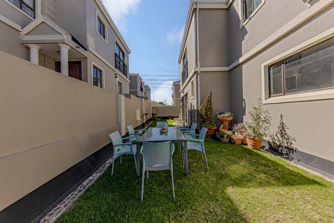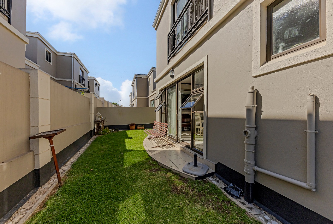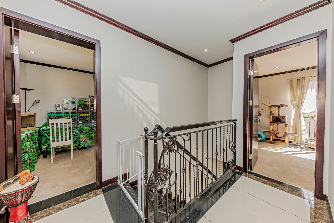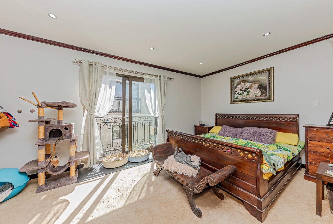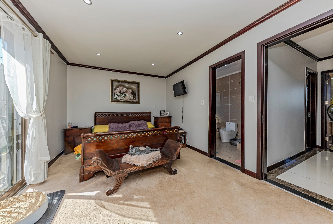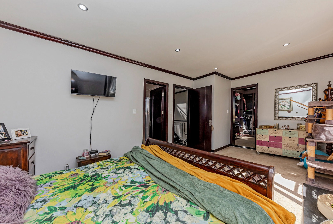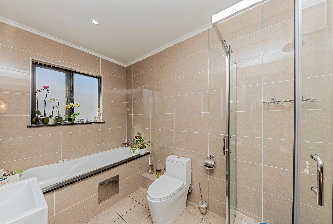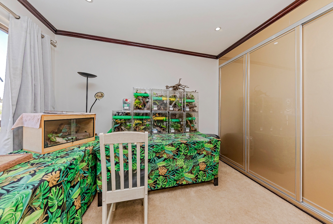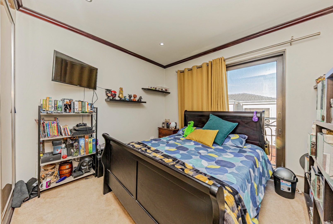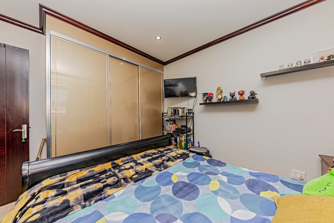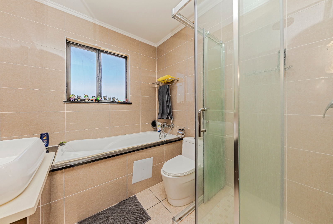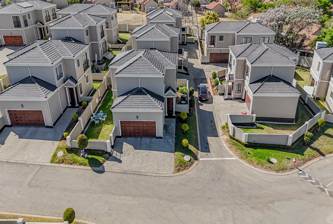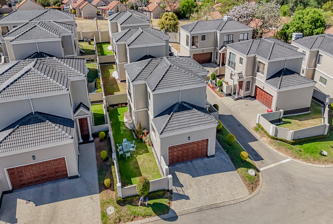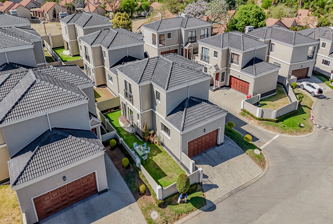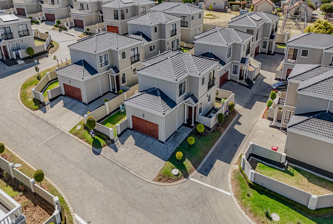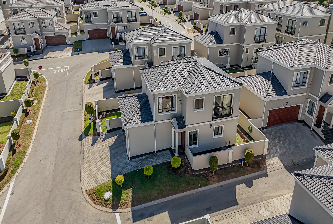- 3
- 2.5
- 2
- 193 m2
- 280 m2
Monthly Costs
Monthly Bond Repayment ZAR .
Calculated over years at % with no deposit. Change Assumptions
Affordability Calculator | Bond Costs Calculator | Bond Repayment Calculator | Apply for a Bond- Bond Calculator
- Affordability Calculator
- Bond Costs Calculator
- Bond Repayment Calculator
- Apply for a Bond
Bond Calculator
Affordability Calculator
Bond Costs Calculator
Bond Repayment Calculator
Contact Us

Disclaimer: The estimates contained on this webpage are provided for general information purposes and should be used as a guide only. While every effort is made to ensure the accuracy of the calculator, RE/MAX of Southern Africa cannot be held liable for any loss or damage arising directly or indirectly from the use of this calculator, including any incorrect information generated by this calculator, and/or arising pursuant to your reliance on such information.
Mun. Rates & Taxes: ZAR 1800.00
Monthly Levy: ZAR 2050.00
Property description
Discover modern living in this inviting 3-bedroom, 2.5-bathroom townhouse for sale in the sought-after Craigavon area of Sandton.
This contemporary home features an open-plan layout, seamlessly connecting the lounge, dining room, and a well-appointed kitchen. The kitchen boasts built-in appliances, ample storage, and a convenient pantry, catering to all your culinary needs. Tiled flooring throughout the main living areas ensures a sleek, low-maintenance finish, complemented by abundant natural light. A guest toilet and an entrance hall add to the functional design of the ground floor.
The property offers practical amenities including two garages and a paved driveway, providing secure parking. Step outside to a private garden space, perfect for relaxation or entertaining, complete with a built-in braai for outdoor cooking. Sliding doors enhance the indoor-outdoor flow, making this an ideal setting for a relaxed lifestyle. The low-maintenance garden ensures more time for leisure.
upstairs youre welcomed by 3 spacious bedrooms, all providing ample cupboard space and lots of natural light, with the main bedroom being the biggest of the three, with its own full ensuite bathroom.
Ideal for families or professionals seeking a secure and amenity-rich environment, this home is situated within a vibrant estate. Residents benefit from access to a communal swimming pool, a clubhouse, and a tennis court, offering various recreational opportunities including aquatic activities. Pets are allowed, making it a welcoming space for your furry companions.
Security is paramount within this estate, featuring 24-hour security, an access gate, a security post, and an alarm system, ensuring peace of mind. The property is also fibre-ready, providing high-speed internet connectivity essential for modern living and remote work.
Nestled in the suburban landscape of Craigavon, this home offers scenic views and convenient access to local amenities. Its location in Sandton provides a desirable balance of tranquility and urban accessibility.
Key Features:
* 3 Bedrooms, 2.5 Bathrooms
* 2 Garages
* Open-plan living
* Modern kitchen with pantry
* Private garden with built-in braai
* Communal pool, clubhouse, tennis court
* 24-hour security, access control
* Fibre ready
* Pets allowed
Property Details
- 3 Bedrooms
- 2.5 Bathrooms
- 2 Garages
- 1 Ensuite
- 1 Lounges
- 1 Dining Area
Property Features
- Patio
- Pool
- Club House
- Laundry
- Storage
- Pets Allowed
- Security Post
- Access Gate
- Kitchen
- Pantry
- Guest Toilet
- Entrance Hall
- Paving
- Garden
- Family TV Room
| Bedrooms | 3 |
| Bathrooms | 2.5 |
| Garages | 2 |
| Floor Area | 193 m2 |
| Erf Size | 280 m2 |
