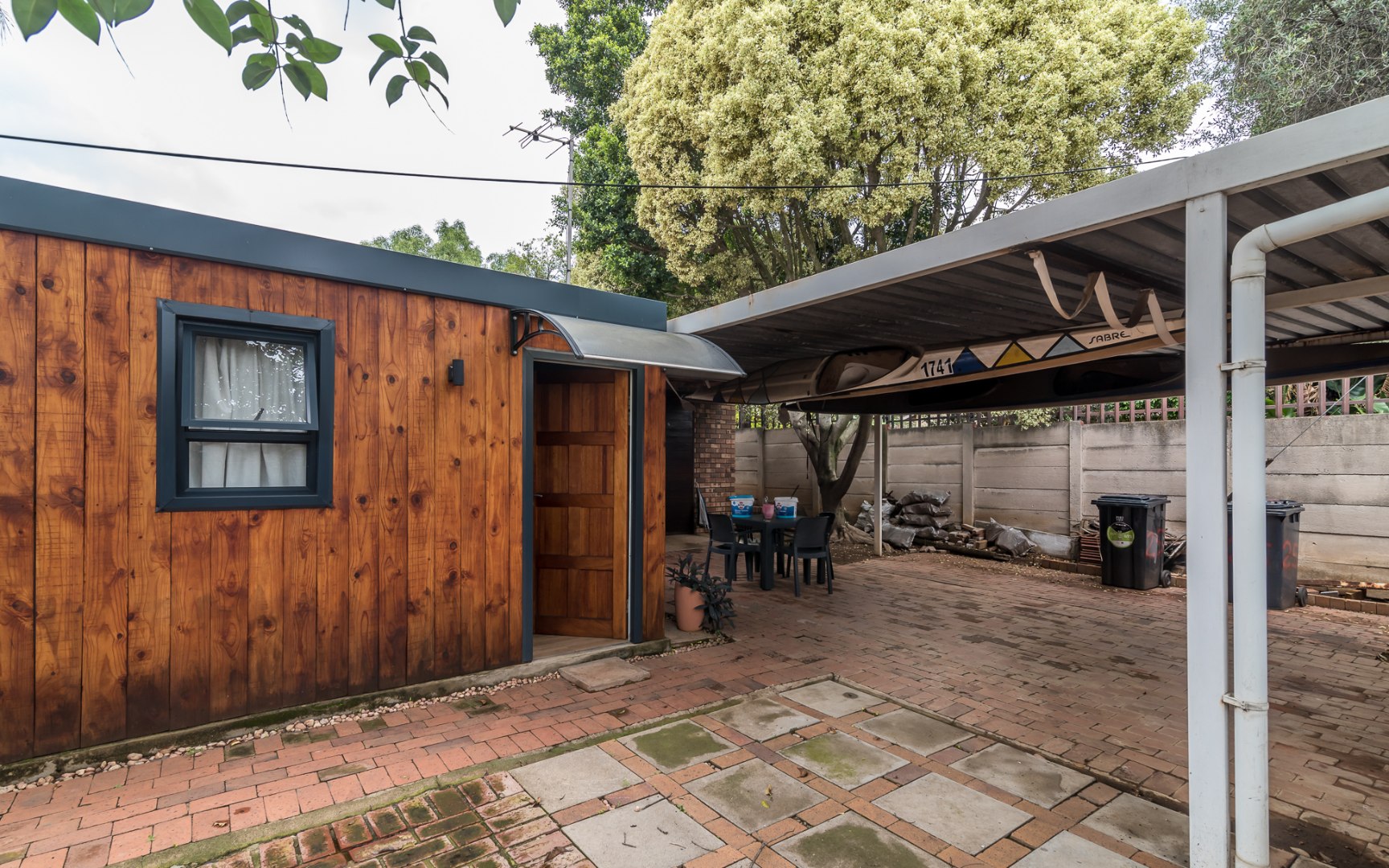- 4
- 2.5
- 3
- 1 594 m2
Monthly Costs
Monthly Bond Repayment ZAR .
Calculated over years at % with no deposit. Change Assumptions
Affordability Calculator | Bond Costs Calculator | Bond Repayment Calculator | Apply for a Bond- Bond Calculator
- Affordability Calculator
- Bond Costs Calculator
- Bond Repayment Calculator
- Apply for a Bond
Bond Calculator
Affordability Calculator
Bond Costs Calculator
Bond Repayment Calculator
Contact Us

Disclaimer: The estimates contained on this webpage are provided for general information purposes and should be used as a guide only. While every effort is made to ensure the accuracy of the calculator, RE/MAX of Southern Africa cannot be held liable for any loss or damage arising directly or indirectly from the use of this calculator, including any incorrect information generated by this calculator, and/or arising pursuant to your reliance on such information.
Mun. Rates & Taxes: ZAR 2085.00
Monthly Levy: ZAR 1500.00
Property description
4-Bed | Solar | Borehole | Pool | Work-From-Home Heaven
Low Maintenance 4-bedroom family haven nestled inside the ultra-secure and sought-after Douglasdale Ext 13 gated community. More than just a house, this is a lifestyle upgrade, thoughtfully designed for those who crave space, serenity, and self-sufficiency.
As you step inside, you’re greeted by an abundance of natural light pouring into four generously sized bedrooms, each adorned with modern laminate floors and built-in cupboards. Two full bathrooms, including a main en suite, plus a guest toilet, offer all the convenience a family could ask for.
The heart of this home beats in the kitchen — Granite countertops, a gas hob, electric oven, and built-in Soladom elevate the space, while a walk-in pantry and ample cabinetry provide room for everything. There’s space for a single fridge and freezer, along with three undercounter appliances, making this kitchen as practical as it is beautiful.
Entertainment is effortless here. Two spacious lounges invite you to relax and connect — one featuring dramatic double-volume ceilings, a cosy fireplace, and a built-in pub that's ready for winter game nights. The expansive dining area easily transforms into a third lounge or playroom, and a dedicated study offers the perfect garden-view backdrop for working from home.
Step outside and the magic continues. A covered patio sets the scene for unforgettable braais, lazy Sunday lunches, or evening cocktails. The garden is a tranquil paradise — mature, lush, and alive with birdlife. Kids and pets will love the wide open lawns, and the sparkling swimming pool is ready for summer fun or quiet solo swims.
You’ll love the extras too. A triple automated garage includes space for a caravan or high vehicle, with convenient drive-through access to covered parking for trailers, bikes, or extra gear. Two staff quarters complete the picture — one with a shower and toilet, the other a brand-new, insulated garden cottage with its own kitchenette and bathroom, perfect for extended family, guests, or even rental income.
Best of all, this home is built for sustainable, worry-free living. Full solar power with inverter means you’ll never stress about load shedding, while a fully functional borehole and water tanks ensure you stay green, hydrated, and independent all year long. The low-maintenance finishes throughout make this property as easy to live in as it is to love.
Set in the exclusive Douglasdale Ext 13, you’ll enjoy round-the-clock patrolling security, a vibrant community atmosphere, and proximity to some of the best public and private schools in the area — including Fourways High, Bryandale Primary, Brescia House, and St Peter’s. You’re just minutes from key transport routes, Winnie Mandela Drive, Design Quarter, Montecasino, and everything else that makes Fourways such a dynamic place to live.
This isn’t just a move — it’s your next chapter. Stylish, spacious, sustainable, and completely move-in ready.
Call Greselda today to arrange your private viewing.
Property Details
- 4 Bedrooms
- 2.5 Bathrooms
- 3 Garages
- 1 Ensuite
- 2 Lounges
- 1 Dining Area
Property Features
- Study
- Patio
- Pool
- Staff Quarters
- Storage
- Pets Allowed
- Access Gate
- Alarm
- Kitchen
- Fire Place
- Pantry
- Guest Toilet
- Entrance Hall
- Paving
- Garden
- Family TV Room
| Bedrooms | 4 |
| Bathrooms | 2.5 |
| Garages | 3 |
| Erf Size | 1 594 m2 |
Contact the Agent

Greselda Smith
Full Status Property Practitioner













































































