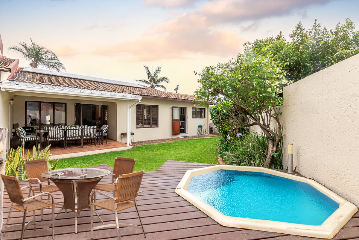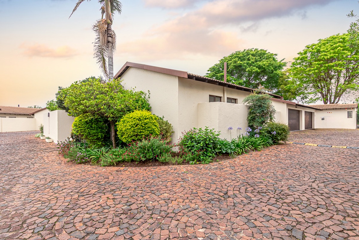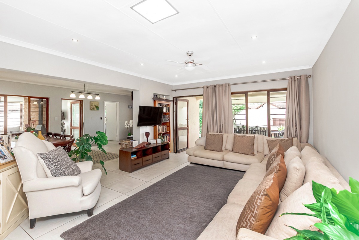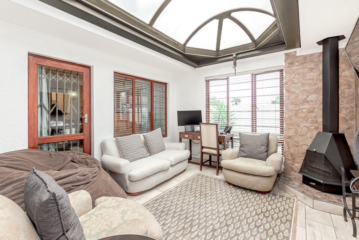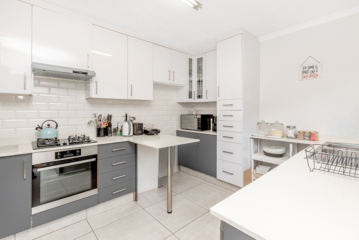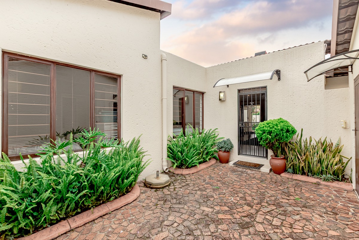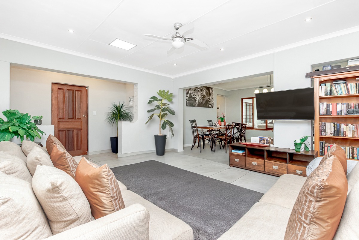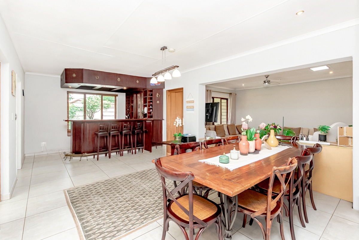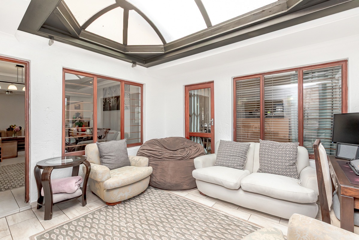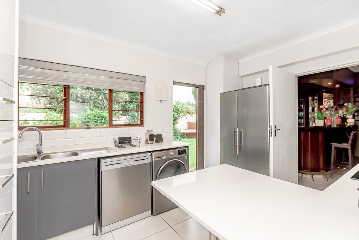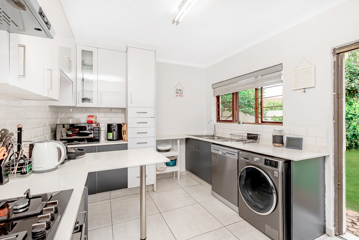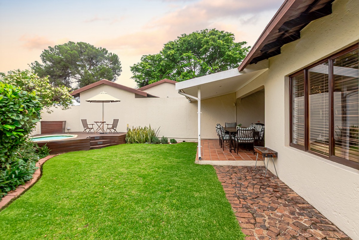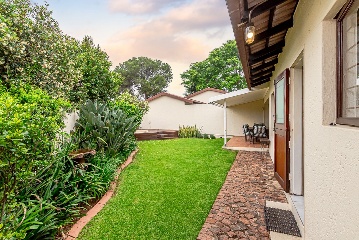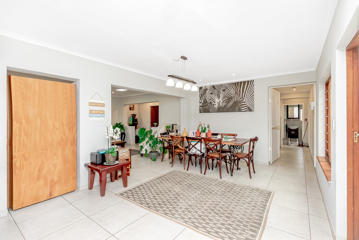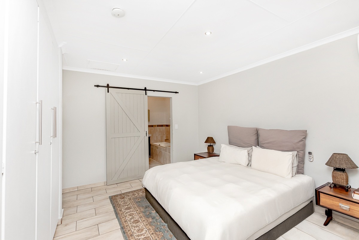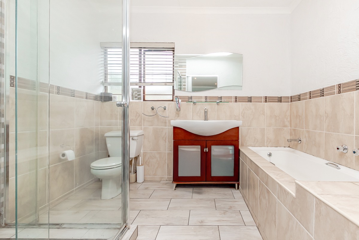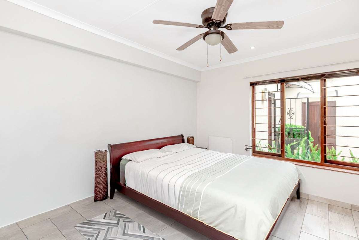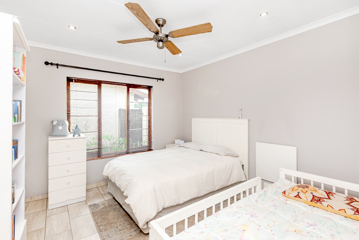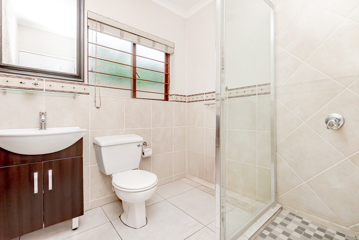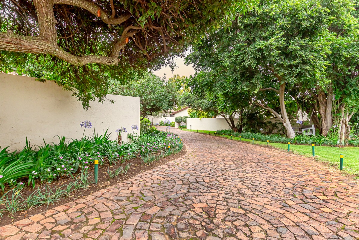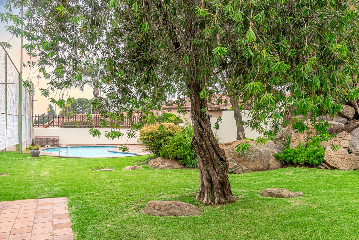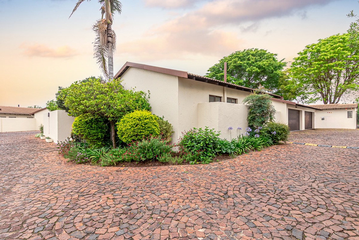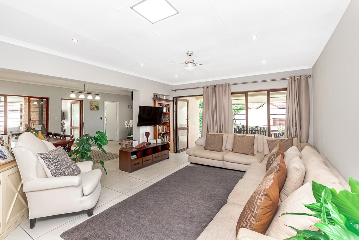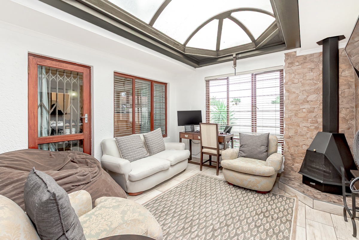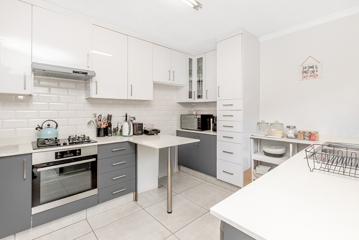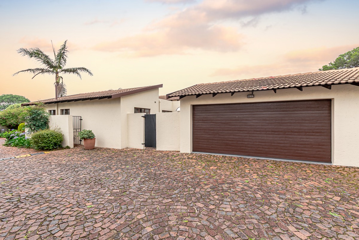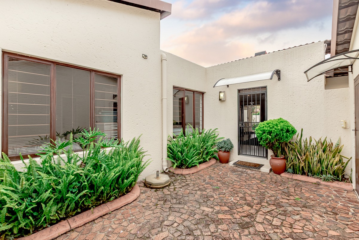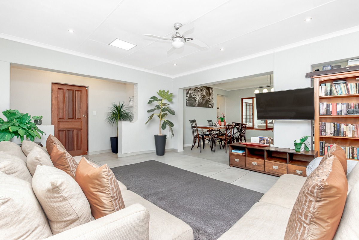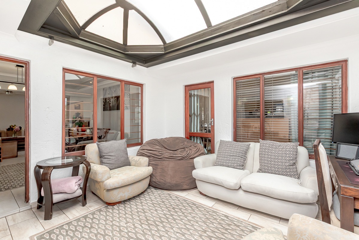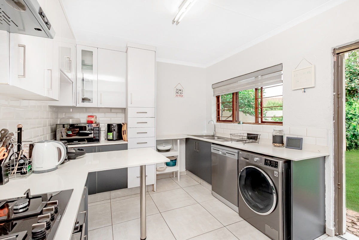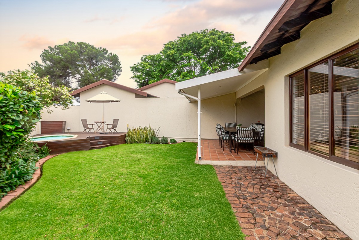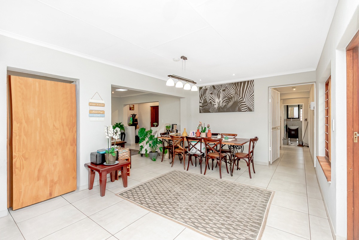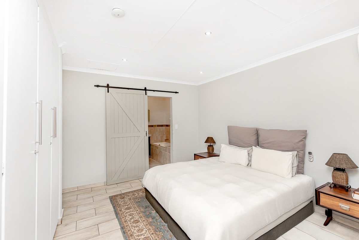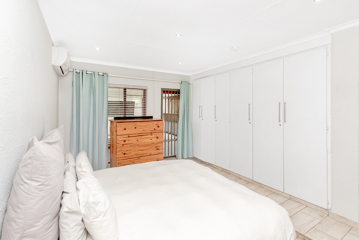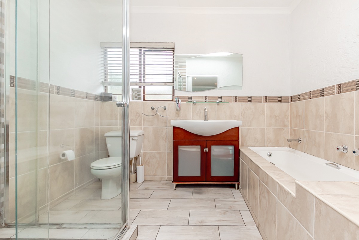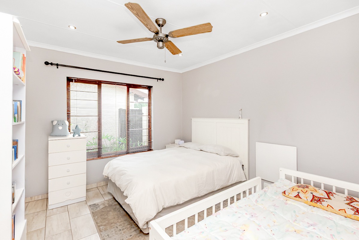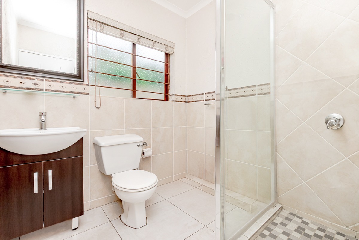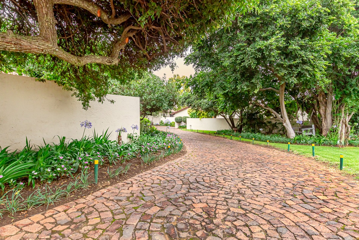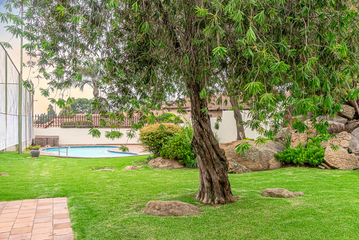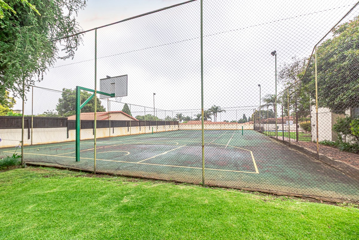- 3
- 2
- 2
- 175 m2
Monthly Costs
Monthly Bond Repayment ZAR .
Calculated over years at % with no deposit. Change Assumptions
Affordability Calculator | Bond Costs Calculator | Bond Repayment Calculator | Apply for a Bond- Bond Calculator
- Affordability Calculator
- Bond Costs Calculator
- Bond Repayment Calculator
- Apply for a Bond
Bond Calculator
Affordability Calculator
Bond Costs Calculator
Bond Repayment Calculator
Contact Us

Disclaimer: The estimates contained on this webpage are provided for general information purposes and should be used as a guide only. While every effort is made to ensure the accuracy of the calculator, RE/MAX of Southern Africa cannot be held liable for any loss or damage arising directly or indirectly from the use of this calculator, including any incorrect information generated by this calculator, and/or arising pursuant to your reliance on such information.
Mun. Rates & Taxes: ZAR 1821.00
Monthly Levy: ZAR 2367.00
Property description
RENOVATED THREE BEDROOM, TWO RECEPTION ROOM FAMILY HOME, SECURE COMPLEX.
Solar system, water tank, gas hob, pub, jacuzzi, plus swimming pool in the complex.
It's the perfect home for a family seeking a modern, lock-up-and-go townhouse with security, serenity and extra space in a neighbourhood that has it all - private hospitals, shopping centres, great restaurants and entertainment centres, parks, easy access to main arterial routes and multiple schools including Bryandale Primary School and Fourways High School, for which the complex is zoned.
A private courtyard leads into a generous living space with a lounge and a dining room that open, via French doors, to the private, well-maintained, wrap-around garden, which has a covered patio, a deck and a jacuzzi. The dining room has a built-in pub. Leading off the dining room is a sunny atrium with a wood-burning fireplace and a glass dome, which is
removable.
The renovated kitchen is modern and bright. It has white subway wall tiles, on-trend counter tops and cupboards, a gas hob, space for a double door fridge and two under counter appliances and, like the lounge, opens to the private garden. The main bedroom has a bank of cupboards, an en-suite bathroom with a tub and a shower, and it accesses the atrium. The second bathroom has a shower. All three bedrooms are a great size.
The house has modern floor tiles and up-to-date paintwork. There is a double garage with automated doors. Large kitchen appliances will fit in the garage.
The house has solar panels and an inverter, and a water tank plumbed into the municipal line and piped into the house via a filtration system.
The complex has pretty walkways with colourful flower beds and mature trees, as well as a communal swimming pool and tennis court.
Two pets are allowed. No parrots.
Located between Kingfisher Park, which is opposite Kingfisher Shopping Centre, and Douglasdale Shopping Centre, the complex is conveniently positioned to access every suburban convenience. It is well-maintained, safe and attractive, offering you a family lifestyle in an upmarket neighbourhood.
Building size: 175 sqm
Rates: R1 821.46 per month | Pikitup municipal refuse removal: R548.56 per month
Levies: R2 367.72 per month (Includes water consumption, 90% of building insurance, gardener, exterior house maintenance, etc.)
Property Details
- 3 Bedrooms
- 2 Bathrooms
- 2 Garages
- 2 Lounges
- 1 Dining Area
Property Features
- Patio
- Wheelchair Friendly
- Pets Allowed
- Security Post
- Access Gate
- Alarm
- Kitchen
- Built In Braai
- Entrance Hall
- Paving
- Garden
- Intercom
- Family TV Room
| Bedrooms | 3 |
| Bathrooms | 2 |
| Garages | 2 |
| Floor Area | 175 m2 |
Contact the Agent

Susan Mottram
Full Status Property Practitioner
