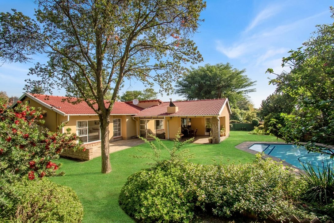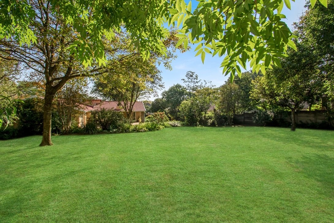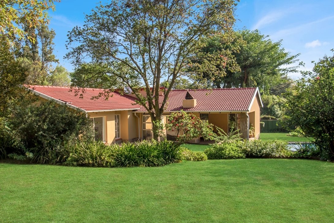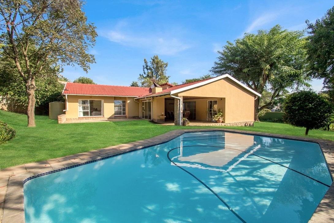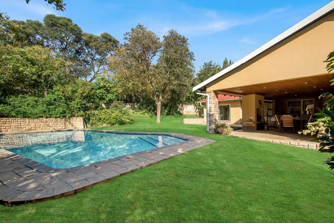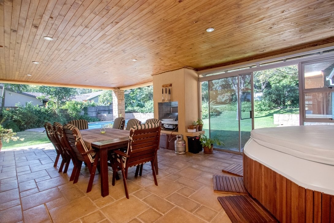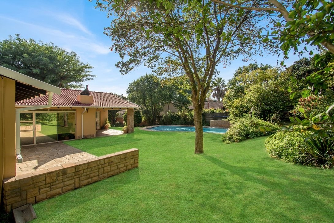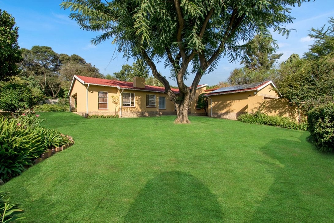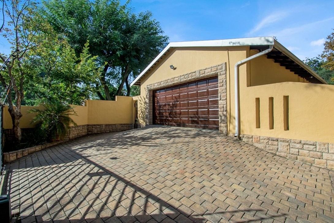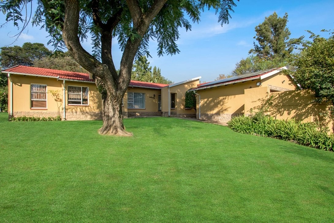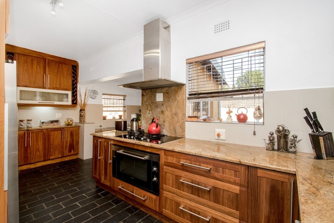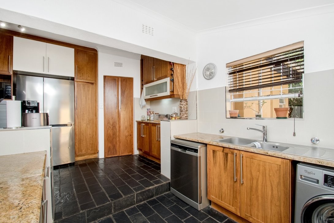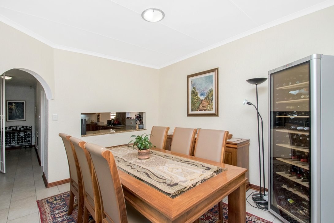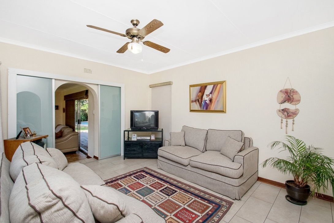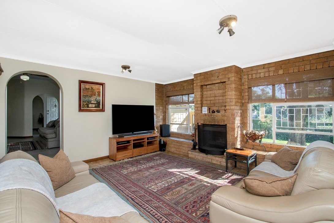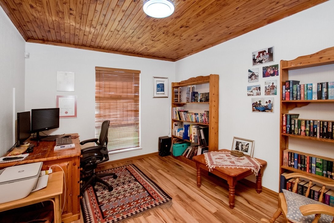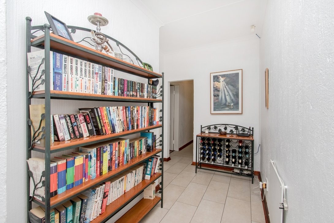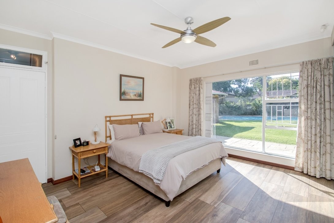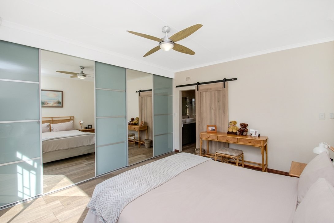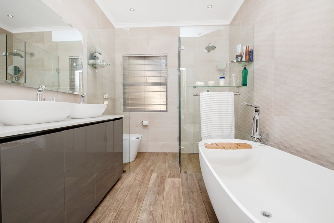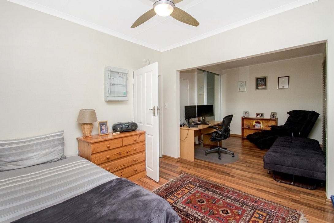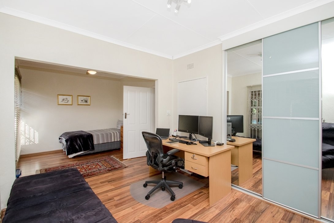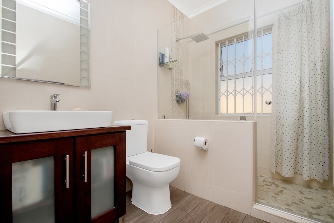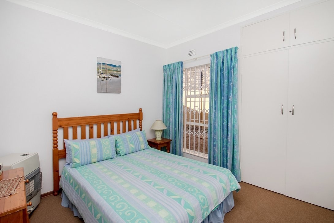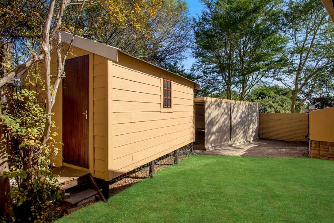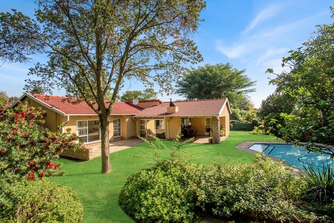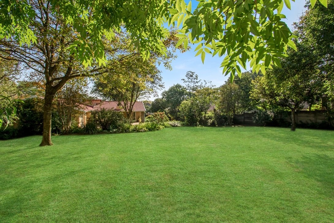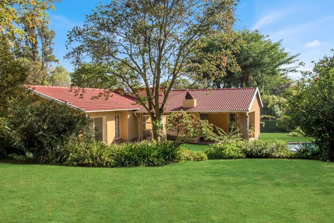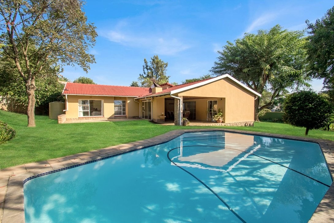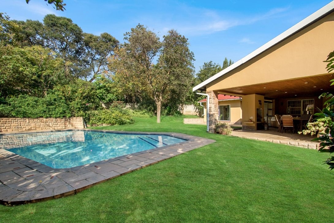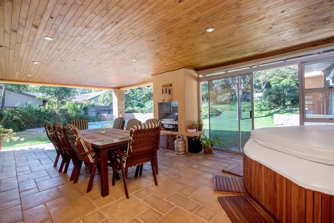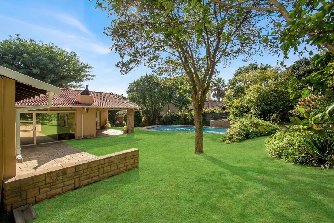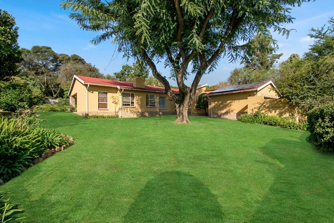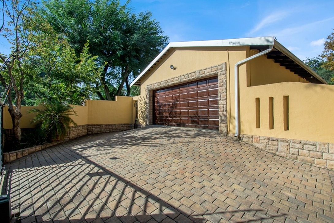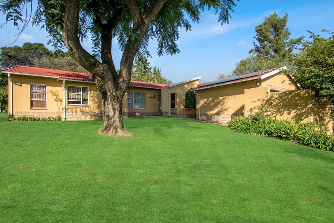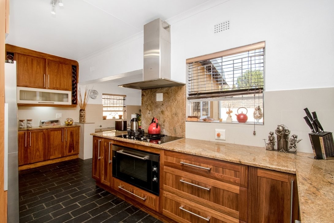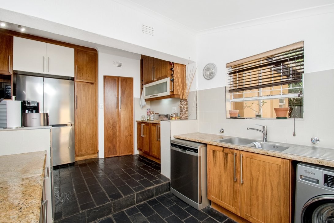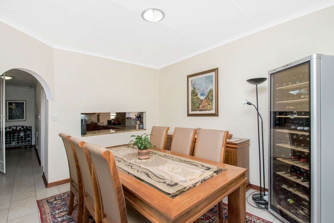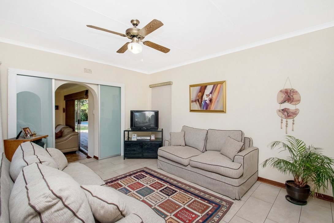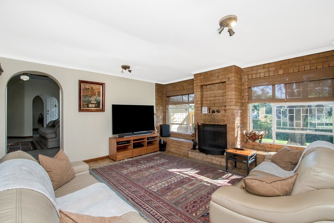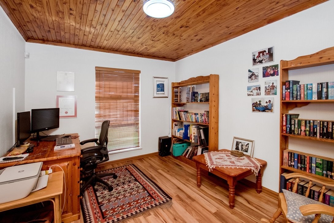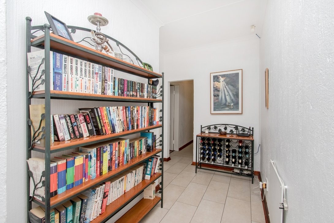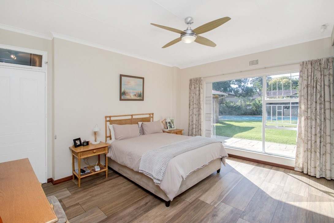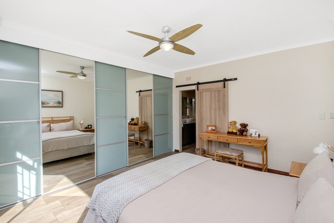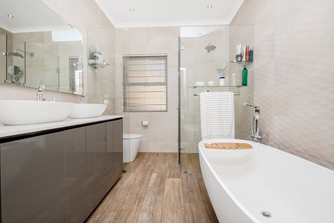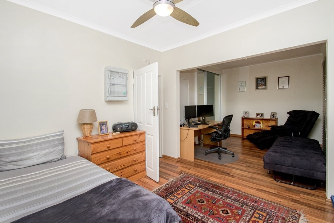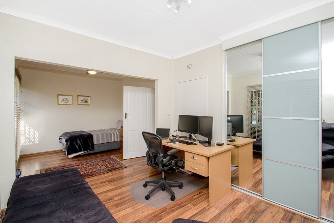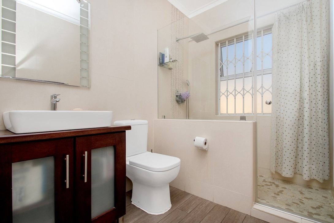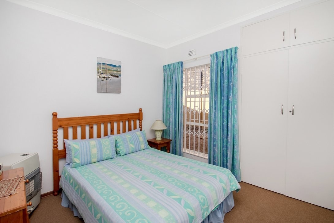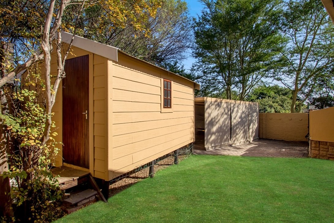- 4
- 2
- 2
- 290 m2
- 1 800 m2
Monthly Costs
Monthly Bond Repayment ZAR .
Calculated over years at % with no deposit. Change Assumptions
Affordability Calculator | Bond Costs Calculator | Bond Repayment Calculator | Apply for a Bond- Bond Calculator
- Affordability Calculator
- Bond Costs Calculator
- Bond Repayment Calculator
- Apply for a Bond
Bond Calculator
Affordability Calculator
Bond Costs Calculator
Bond Repayment Calculator
Contact Us

Disclaimer: The estimates contained on this webpage are provided for general information purposes and should be used as a guide only. While every effort is made to ensure the accuracy of the calculator, RE/MAX of Southern Africa cannot be held liable for any loss or damage arising directly or indirectly from the use of this calculator, including any incorrect information generated by this calculator, and/or arising pursuant to your reliance on such information.
Mun. Rates & Taxes: ZAR 1847.00
Monthly Levy: ZAR 1150.00
Property description
IMMACULATE FOUR BEDROOM HOUSE, GATED COMMUNITY, SOLAR SYSTEM, WATER TANKS:
In pristine condition, this single storey, four bedroom, two bathroom home with a study, a staff room, a workshop, double garage and triple carport, sits in the middle of a vast and beautiful garden, on land of 1 800 sqm. It is safe inside a 100% gated community that has security cameras on every street, monitored off-site, and is patrolled 24/7 by TRSS security company. It is zoned for Bryandale Primary School and Fourways High School.
This is a home designed for family and entertaining, with its two lounges (one with a wood-burning fireplace) leading to an extremely large, covered patio, semi-enclosed with glass sliding doors and containing a built-in braai and a jacuzzi, looking out to the newly-renovated swimming pool and rolling lawn, awaiting the laughter and free spirit of carefree children.
The kitchen, partially open to the dining room, is generous and has everything you need including a gas hob, plentiful cupboards, beautiful granite counter tops, a pantry cupboard and a scullery.
All four bedrooms are a good size. The large and sunny main bedroom is a dream with its sliding mirror-door cupboards, stylish wood-look ceramic tiled floor and beautifully renovated, modern, full en-suite bathroom with a sliding barn door.
Bedroom two is a double room that requires only one wall to be rebuilt to reinstate it as two bedrooms. Across the passage, next to bedroom four is the second bathroom, which has a shower.
The property also has a staff room, a large shed that is currently a workshop and a tool shed.
Offering you security, space and zero maintenance to be done, plus a solar-inverter system and two plumbed water tanks, this property gives you a lifestyle you will love for years.
SOLAR SYSTEM
* Sunsynk 8.8 kWh hybrid inverter.
* 10 x 410 W panels - 4.1 kW solar panels.
* 2 x 5kWh batteries.
Building size: About 290 sqm
Land size: 1 800 sqm
Rates and taxes to the municipality: R1 847 per month
Pikitup refuse removal: R514 per month
Street security levy: R1 150 per month
Property Details
- 4 Bedrooms
- 2 Bathrooms
- 2 Garages
- 2 Lounges
- 1 Dining Area
Property Features
- Study
- Patio
- Pool
- Staff Quarters
- Storage
- Aircon
- Pets Allowed
- Security Post
- Access Gate
- Alarm
- Kitchen
- Built In Braai
- Fire Place
- Pantry
- Entrance Hall
- Irrigation System
- Paving
- Garden
- Family TV Room
| Bedrooms | 4 |
| Bathrooms | 2 |
| Garages | 2 |
| Floor Area | 290 m2 |
| Erf Size | 1 800 m2 |
Contact the Agent

Susan Mottram
Full Status Property Practitioner
