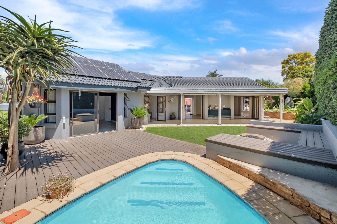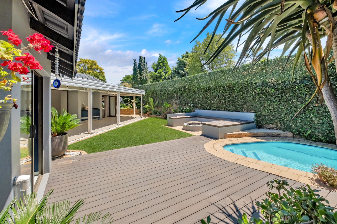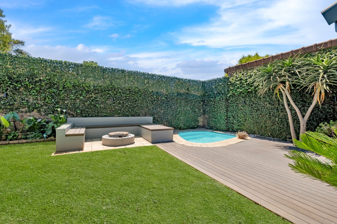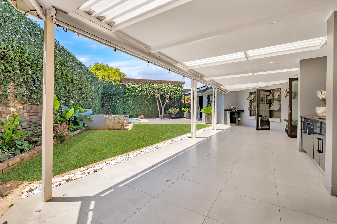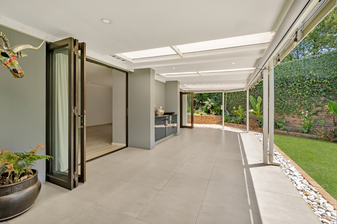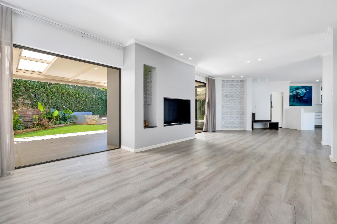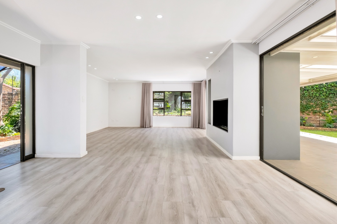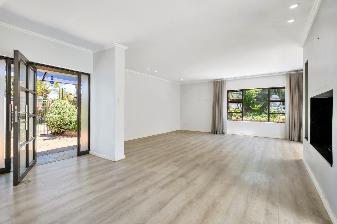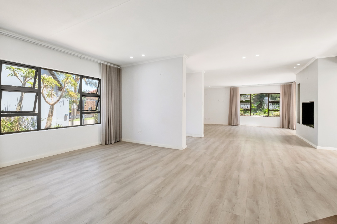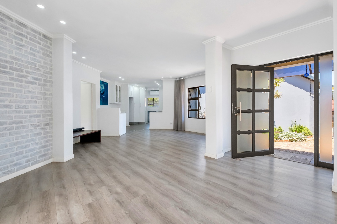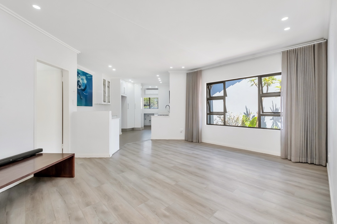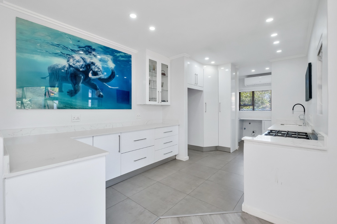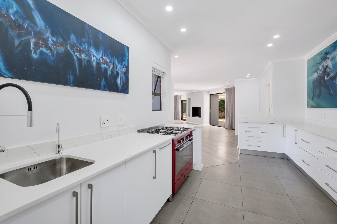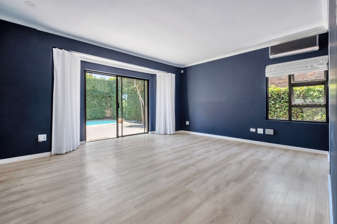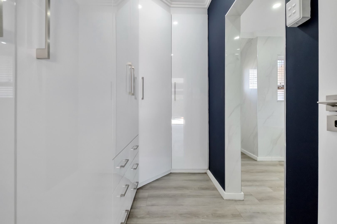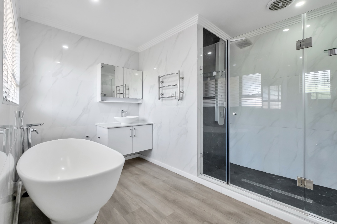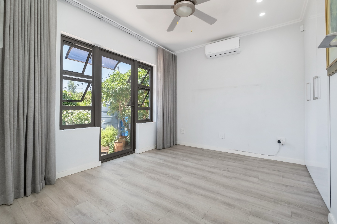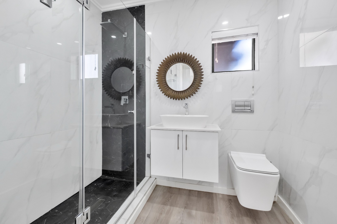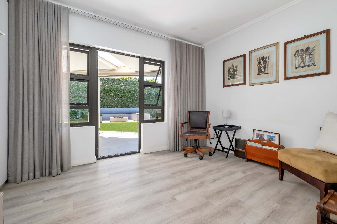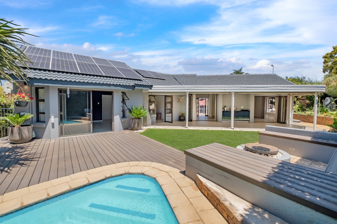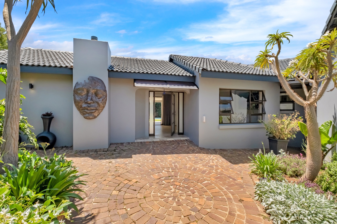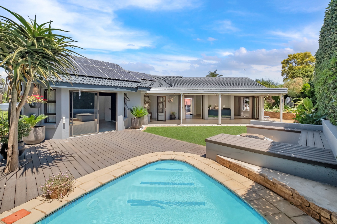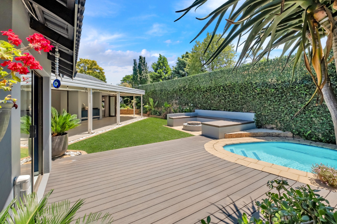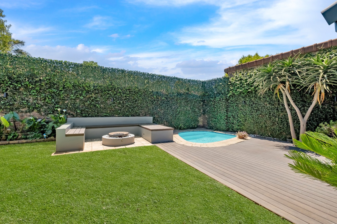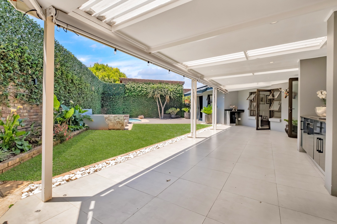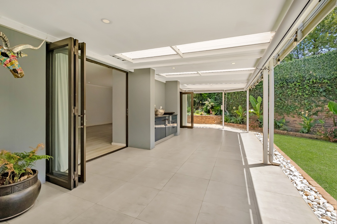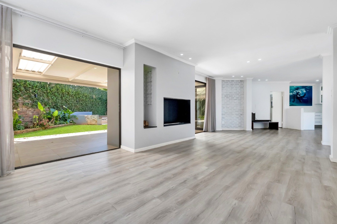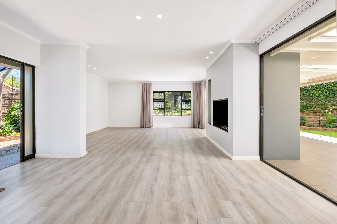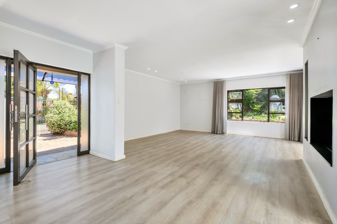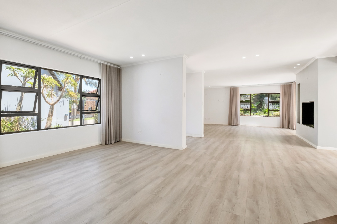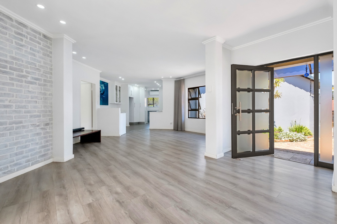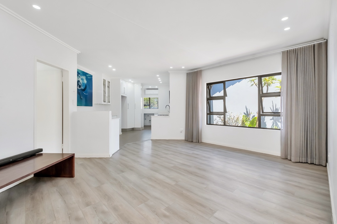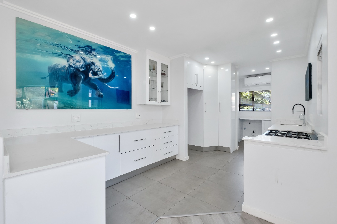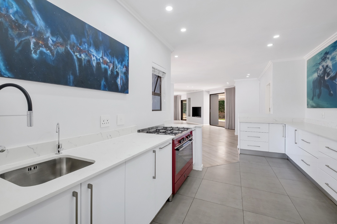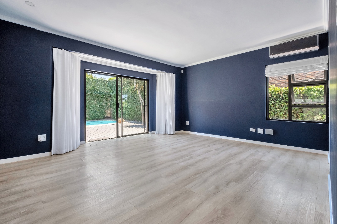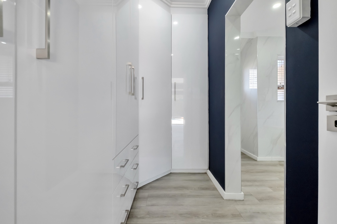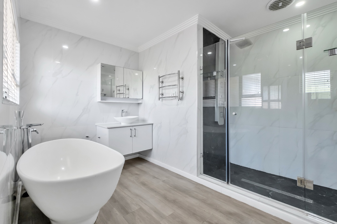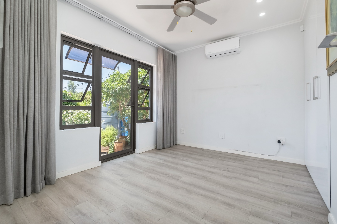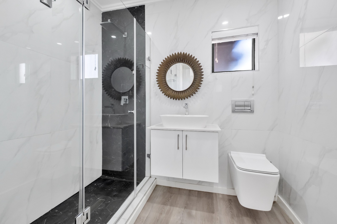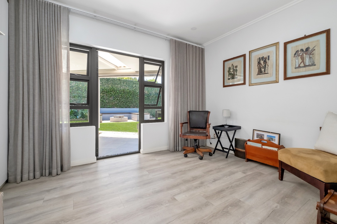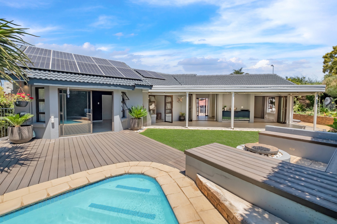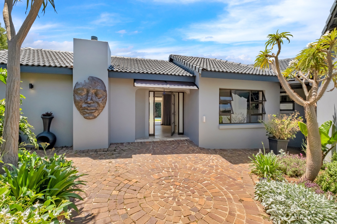- 3
- 2
- 2
- 532.0 m2
Monthly Costs
Monthly Bond Repayment ZAR .
Calculated over years at % with no deposit. Change Assumptions
Affordability Calculator | Bond Costs Calculator | Bond Repayment Calculator | Apply for a Bond- Bond Calculator
- Affordability Calculator
- Bond Costs Calculator
- Bond Repayment Calculator
- Apply for a Bond
Bond Calculator
Affordability Calculator
Bond Costs Calculator
Bond Repayment Calculator
Contact Us

Disclaimer: The estimates contained on this webpage are provided for general information purposes and should be used as a guide only. While every effort is made to ensure the accuracy of the calculator, RE/MAX of Southern Africa cannot be held liable for any loss or damage arising directly or indirectly from the use of this calculator, including any incorrect information generated by this calculator, and/or arising pursuant to your reliance on such information.
Mun. Rates & Taxes: ZAR 2186.00
Property description
A large swivel front door brings you into the bright and airy open plan living space with gas burning fireplace. A double set of sliding doors open out to a covered patio overlooking a manicured garden, sparkling pool and delightful pool deck with boma area for social gatherings.
A spacious dining area connects to the delightful open plan kitchen with bright white modern lines boasting high gloss cabinets, Caesarstone countertops, free standing Elba 5-plate gas hob and electric oven and prep sink and space for a single door fridge. A separate scullery and laundry provide more storage space and three undercounter appliances.
The home has 3 bedrooms and 2 bathrooms.
The master suite opens out to the pool deck and enjoys a walk-through dressing room to a full ensuite bathroom with free standing bath and large jet shower.
The second bedroom also opens out to the poolside while the third, east facing room opens out to a neat back courtyard. They share a modern bathroom with shower.
Additional features:
• Double automated garage with rubber tiled floor connecting directly to the house
• Electric fencing plus alarm system with blinds and passives
• Air conditioning in 2 bedrooms and the kitchen
• Blinds and curtains included
• Linen closet
• Backup water – 10kL Jojo tank with filter
• Backup power – large Sunsync inverter with two batteries and 12 solar panels
• Fibre and DSTV connections
• Tiled roof
• Beautiful, low maintenance garden
The suburb has 24/7 guarded access and CCTV cameras meaning residents can walk the streets freely and enjoy the beautiful Chardonnay Park nearby.
Central to Bryanston, Morningside and Sandton and conveniently close to many top amenities including:
RETAIL: Coachman’s Crossing, Pick ‘n Pay on Nicol, Nicolway, Sandton City
FITNESS: Virgin Active, Planet Fitness, BODYTEC
TRANSPORT: Gautrain, Rea Vaya Bus Services
HEALTH CARE: Mediclinic Sandton, Intercare Medfem
EDUCATION: St Stithians College, Bryneven Primary and Bryanston High School, Boston City Campus
Don’t miss out on your chance to own this remarkable property! Contact Oxana or Lindi to book a viewing. Viewings by appointment only.
Property Details
- 3 Bedrooms
- 2 Bathrooms
- 2 Garages
- 1 Ensuite
- 1 Lounges
- 1 Dining Area
Property Features
- Patio
- Pool
- Laundry
- Aircon
- Pets Allowed
- Fence
- Alarm
- Kitchen
- Fire Place
- Pantry
- Irrigation System
- Paving
- Garden
- Family TV Room
Video
| Bedrooms | 3 |
| Bathrooms | 2 |
| Garages | 2 |
| Erf Size | 532.0 m2 |
